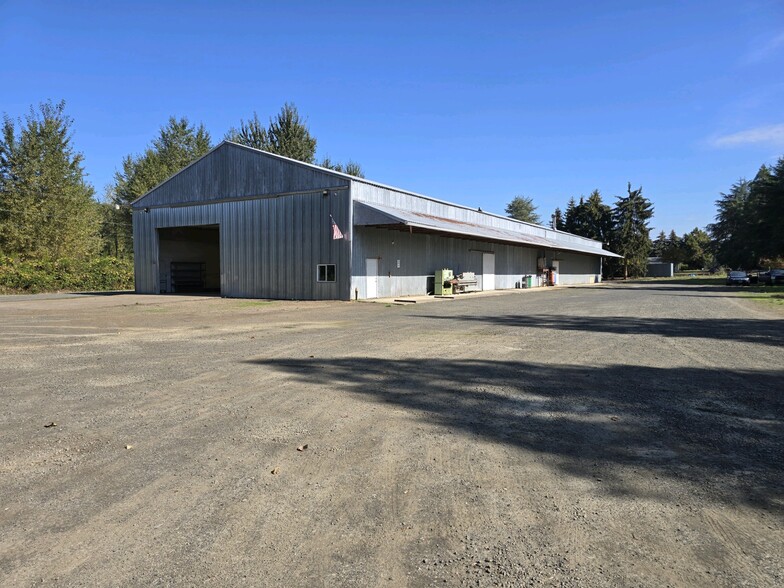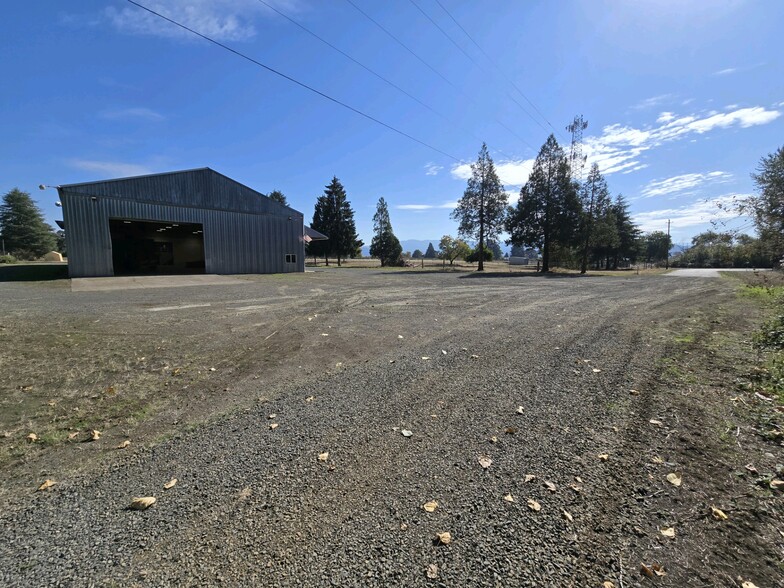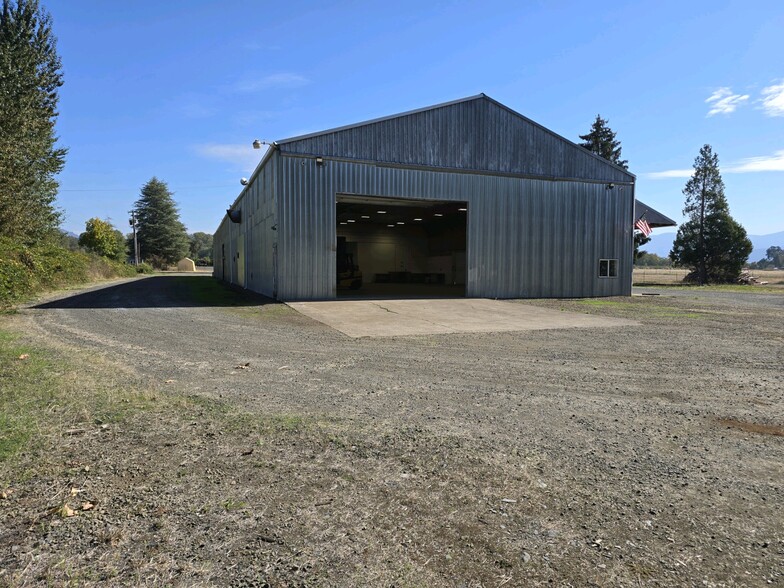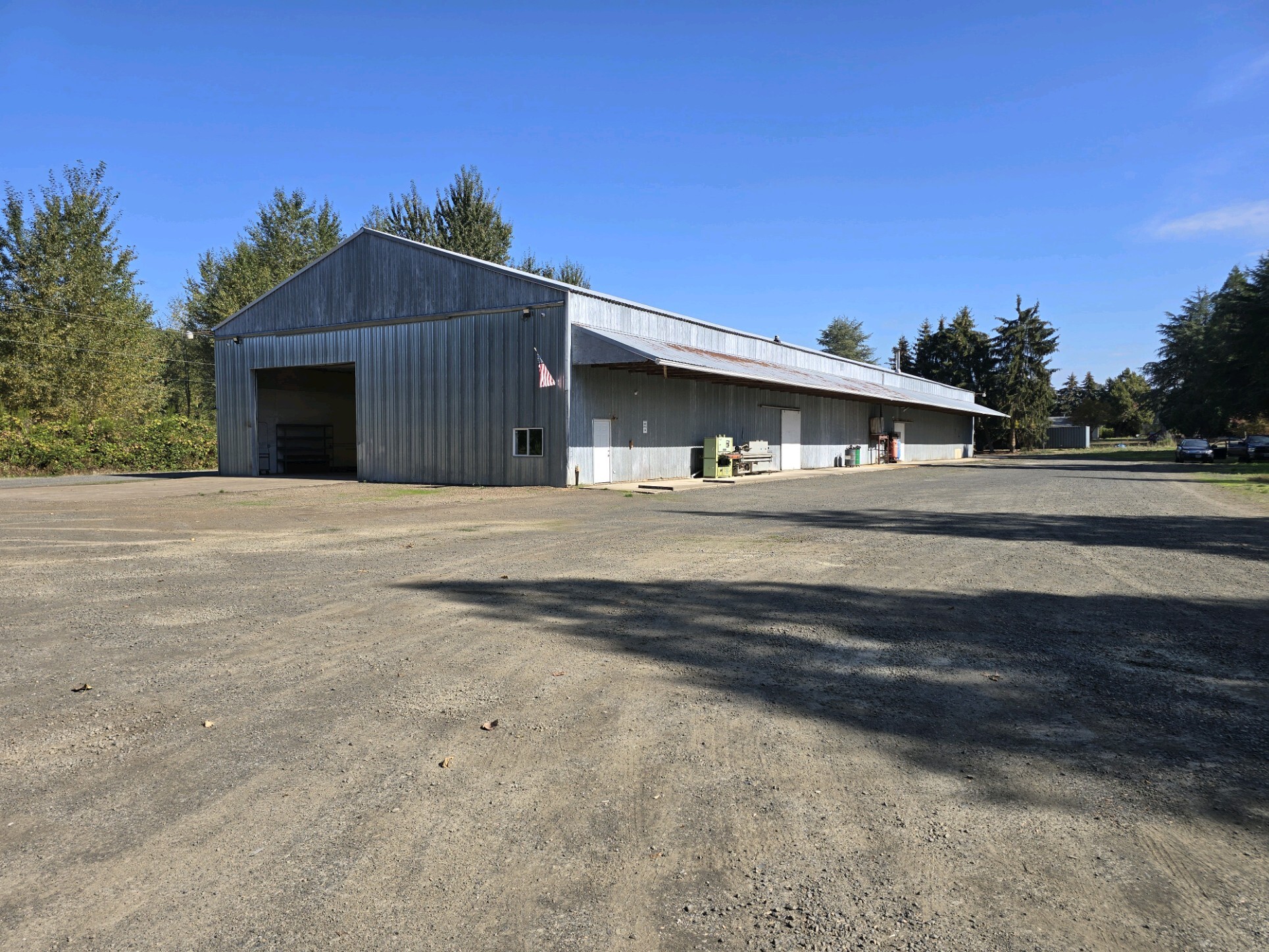
This feature is unavailable at the moment.
We apologize, but the feature you are trying to access is currently unavailable. We are aware of this issue and our team is working hard to resolve the matter.
Please check back in a few minutes. We apologize for the inconvenience.
- LoopNet Team
thank you

Your email has been sent!
27251 Hume St
12,064 SF of Industrial Space Available in Brownsville, OR 97327



Highlights
- Paint booth, multiple bay doors, excellent lighting
Features
all available space(1)
Display Rental Rate as
- Space
- Size
- Term
- Rental Rate
- Space Use
- Condition
- Available
Available for NNN Lease: Recently renovated 12,064 SF warehouse space zoned as Light Industrial in a convenient, yet private location just 4 miles from I-5. The entire building has been upgraded with 30,000 lumen LED lights for excellent lighting and energy efficiency. Additionally, the roof, gutters, 30x40 concrete slab, flooring, faucets, bathroom sinks, plumbing, and toilet have been replaced. This three-phase electrical building also includes a paint booth, paint storage room, two freshly-serviced air compressors, two reception / lobby areas; a break room; restroom with two sinks, one toilet, and one shower; two individual, four-wall offices; a loft for storage; three bay doors; two drive-in sliding doors; heat (gas), air conditioning, plenty of outside parking, CCTV, high-speed internet, and a security system. Should you choose the 8,000 SF partition, utilities will be split between tenant spaces. The property is equipped with septic and a well with a water-softening system.
- Lease rate does not include utilities, property expenses or building services
- 5 Drive Ins
- Partitioned Offices
- Security System
- Plug & Play
- Energy Efficient LED Lights
- Includes 600 SF of dedicated office space
- Central Air Conditioning
- Wi-Fi Connectivity
- Closed Circuit Television Monitoring (CCTV)
- Shower Facilities
| Space | Size | Term | Rental Rate | Space Use | Condition | Available |
| 1st Floor | 12,064 SF | Negotiable | $6.25 /SF/YR $0.52 /SF/MO $75,400 /YR $6,283 /MO | Industrial | Full Build-Out | Now |
1st Floor
| Size |
| 12,064 SF |
| Term |
| Negotiable |
| Rental Rate |
| $6.25 /SF/YR $0.52 /SF/MO $75,400 /YR $6,283 /MO |
| Space Use |
| Industrial |
| Condition |
| Full Build-Out |
| Available |
| Now |
1st Floor
| Size | 12,064 SF |
| Term | Negotiable |
| Rental Rate | $6.25 /SF/YR |
| Space Use | Industrial |
| Condition | Full Build-Out |
| Available | Now |
Available for NNN Lease: Recently renovated 12,064 SF warehouse space zoned as Light Industrial in a convenient, yet private location just 4 miles from I-5. The entire building has been upgraded with 30,000 lumen LED lights for excellent lighting and energy efficiency. Additionally, the roof, gutters, 30x40 concrete slab, flooring, faucets, bathroom sinks, plumbing, and toilet have been replaced. This three-phase electrical building also includes a paint booth, paint storage room, two freshly-serviced air compressors, two reception / lobby areas; a break room; restroom with two sinks, one toilet, and one shower; two individual, four-wall offices; a loft for storage; three bay doors; two drive-in sliding doors; heat (gas), air conditioning, plenty of outside parking, CCTV, high-speed internet, and a security system. Should you choose the 8,000 SF partition, utilities will be split between tenant spaces. The property is equipped with septic and a well with a water-softening system.
- Lease rate does not include utilities, property expenses or building services
- Includes 600 SF of dedicated office space
- 5 Drive Ins
- Central Air Conditioning
- Partitioned Offices
- Wi-Fi Connectivity
- Security System
- Closed Circuit Television Monitoring (CCTV)
- Plug & Play
- Shower Facilities
- Energy Efficient LED Lights
Property Overview
Available for NNN Lease: approximately 12,064 SF warehouse space zoned as Light Industrial in a convenient, yet private location just 4 miles from I-5. There is a partition between the ~4,000 SF and ~8,000 SF spaces. The entire building has been upgraded with 30,000 lumen LED lights for excellent lighting and energy efficiency. Additionally, the roof, gutters, 30x40 concrete slab, flooring, faucets, bathroom sinks, plumbing, and toilet have been replaced. This three-phase electrical building also includes a paint booth, paint storage room, two freshly-serviced air compressors, two reception / lobby areas; a break room; restroom with two sinks, one toilet, and one shower; two individual, four-wall offices; a loft for storage; three bay doors; two drive-in sliding doors; heat (gas), air conditioning, plenty of outside parking, CCTV, high-speed internet, and a security system. Should you choose the 8,000 SF partition, utilities will be split between tenant spaces. The property is equipped with septic and a well with a water-softening system.
Industrial FACILITY FACTS
Presented by
Riverside Depot LLC
27251 Hume St
Hmm, there seems to have been an error sending your message. Please try again.
Thanks! Your message was sent.


