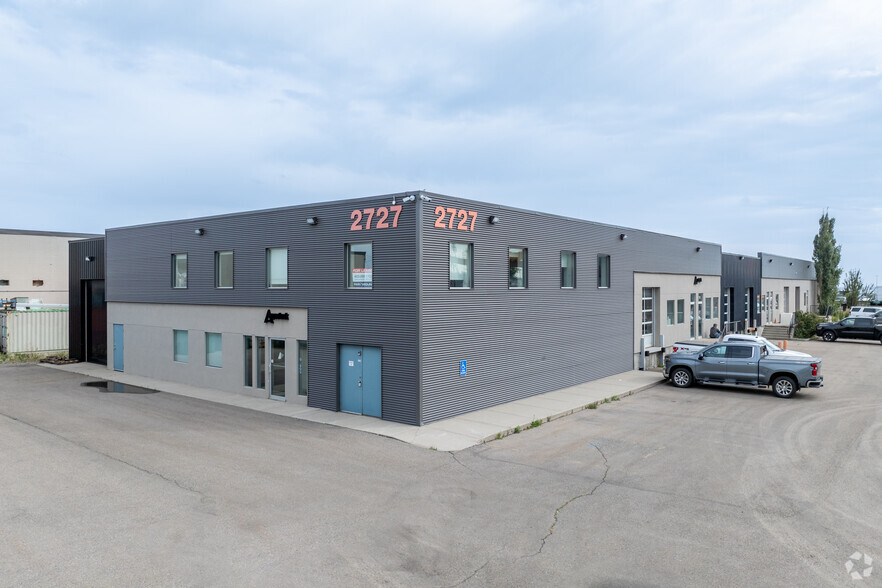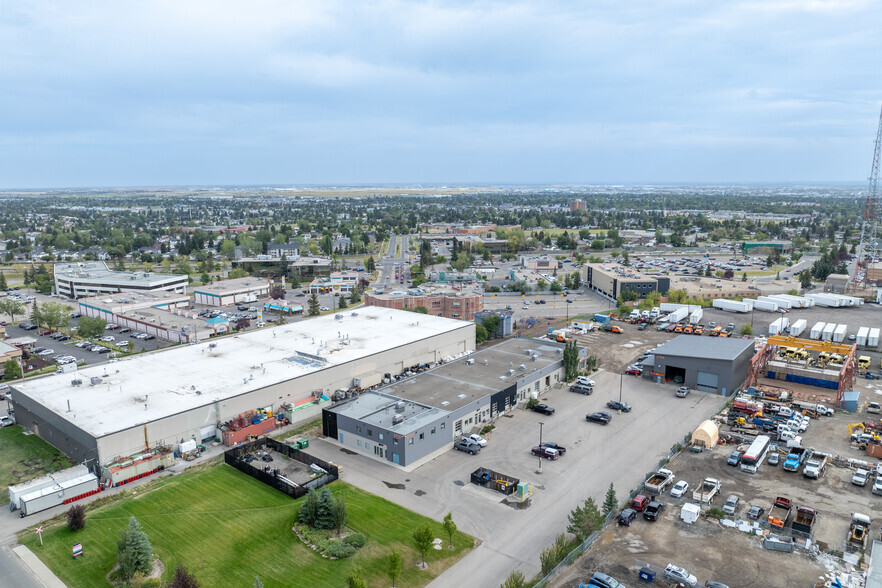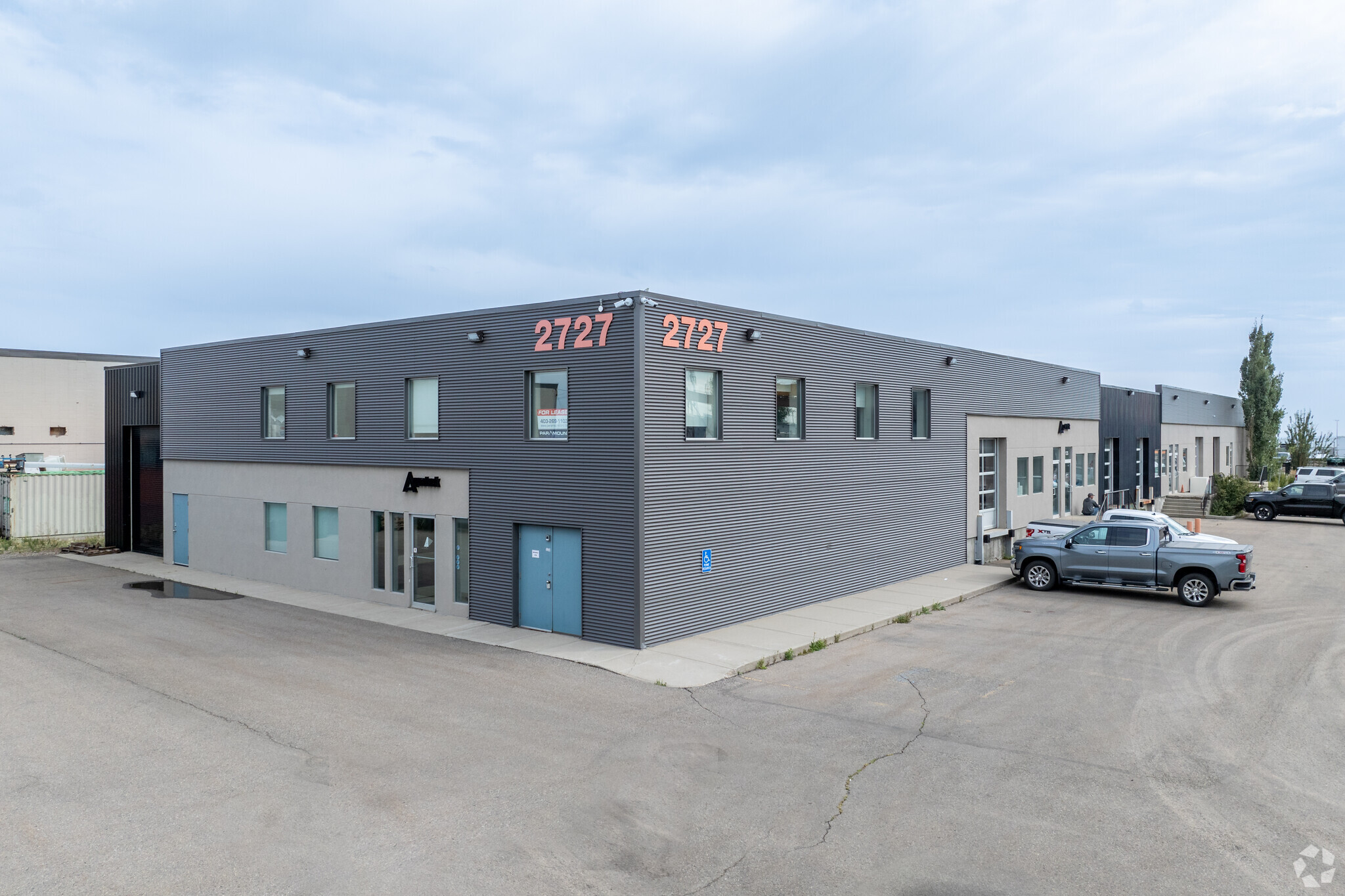
This feature is unavailable at the moment.
We apologize, but the feature you are trying to access is currently unavailable. We are aware of this issue and our team is working hard to resolve the matter.
Please check back in a few minutes. We apologize for the inconvenience.
- LoopNet Team
thank you

Your email has been sent!
2727-2755 Centre Ave SE
10,627 SF of Industrial Space Available in Calgary, AB T2A 2L4


Highlights
- Paved yard
- Office space with 6 Offices
- Open warehouse space
Features
all available space(1)
Display Rental Rate as
- Space
- Size
- Term
- Rental Rate
- Space Use
- Condition
- Available
Prime leasing opportunity for a versatile office and warehouse space located just off Barlow Trail SE. The unit offers 10,627 square feet of combined warehouse and office facilities, designed to accommodate a wide range of business needs and types. This property is equipped with 2 dock doors and 1 large drive in door for efficient loading and unloading needs. The warehouse is 14 feet in height. The office space included 6 private offices, board room, room for extra working stations and a kitchen space for employees. This space is spread over the main floor and the mezzanine.
- Lease rate does not include utilities, property expenses or building services
- Space is in Excellent Condition
- Central Air Conditioning
- Yard
- secured yard space
- three phase power
- 1 Drive Bay
- 2 Loading Docks
- Secure Storage
- excellent location
- paved yard
- Crane ready
| Space | Size | Term | Rental Rate | Space Use | Condition | Available |
| 1st Floor - 117 | 10,627 SF | Negotiable | $9.97 USD/SF/YR $0.83 USD/SF/MO $107.28 USD/m²/YR $8.94 USD/m²/MO $8,826 USD/MO $105,916 USD/YR | Industrial | Full Build-Out | 90 Days |
1st Floor - 117
| Size |
| 10,627 SF |
| Term |
| Negotiable |
| Rental Rate |
| $9.97 USD/SF/YR $0.83 USD/SF/MO $107.28 USD/m²/YR $8.94 USD/m²/MO $8,826 USD/MO $105,916 USD/YR |
| Space Use |
| Industrial |
| Condition |
| Full Build-Out |
| Available |
| 90 Days |
1st Floor - 117
| Size | 10,627 SF |
| Term | Negotiable |
| Rental Rate | $9.97 USD/SF/YR |
| Space Use | Industrial |
| Condition | Full Build-Out |
| Available | 90 Days |
Prime leasing opportunity for a versatile office and warehouse space located just off Barlow Trail SE. The unit offers 10,627 square feet of combined warehouse and office facilities, designed to accommodate a wide range of business needs and types. This property is equipped with 2 dock doors and 1 large drive in door for efficient loading and unloading needs. The warehouse is 14 feet in height. The office space included 6 private offices, board room, room for extra working stations and a kitchen space for employees. This space is spread over the main floor and the mezzanine.
- Lease rate does not include utilities, property expenses or building services
- 1 Drive Bay
- Space is in Excellent Condition
- 2 Loading Docks
- Central Air Conditioning
- Secure Storage
- Yard
- excellent location
- secured yard space
- paved yard
- three phase power
- Crane ready
Property Overview
29,200 SF multi-unit industrial building. Paved yard and ample parking. Back warehouse has the potential for a crane. Three phase power is supplied.
Warehouse FACILITY FACTS
Presented by

2727-2755 Centre Ave SE
Hmm, there seems to have been an error sending your message. Please try again.
Thanks! Your message was sent.



