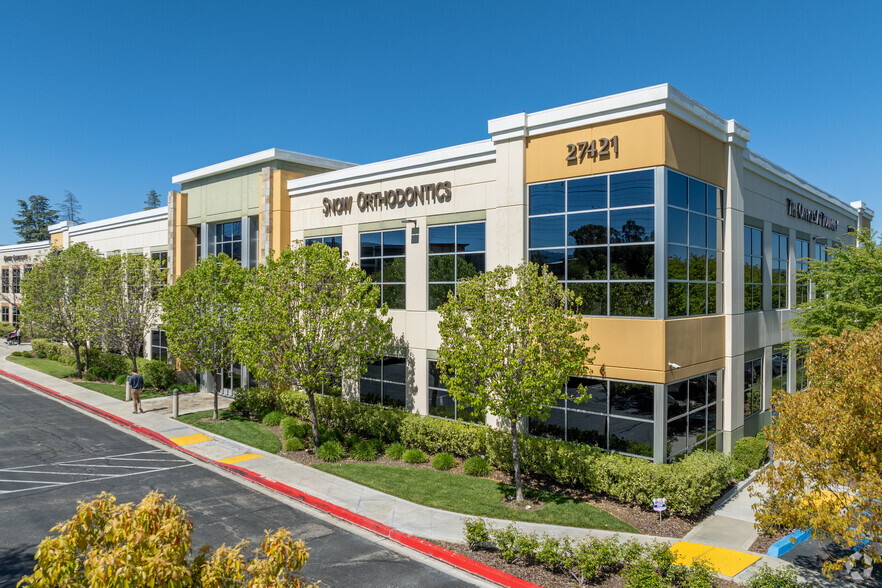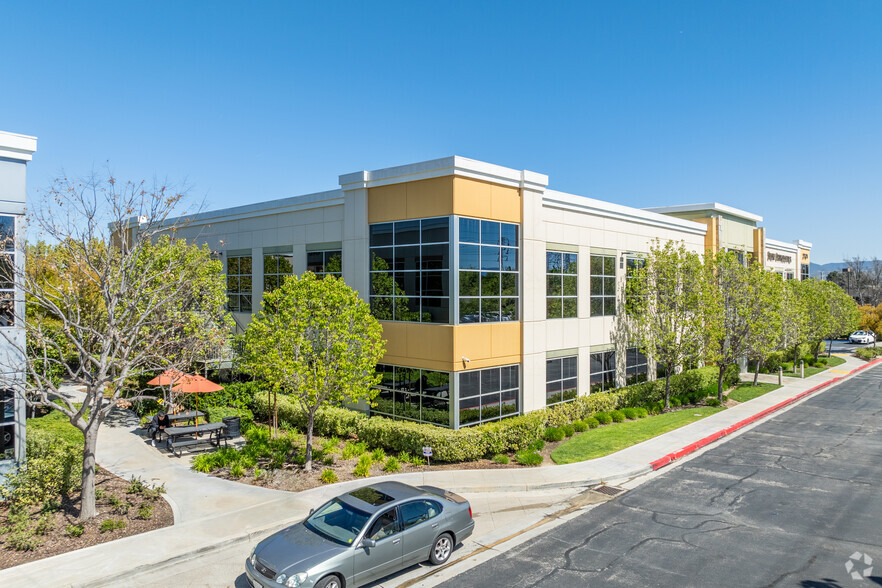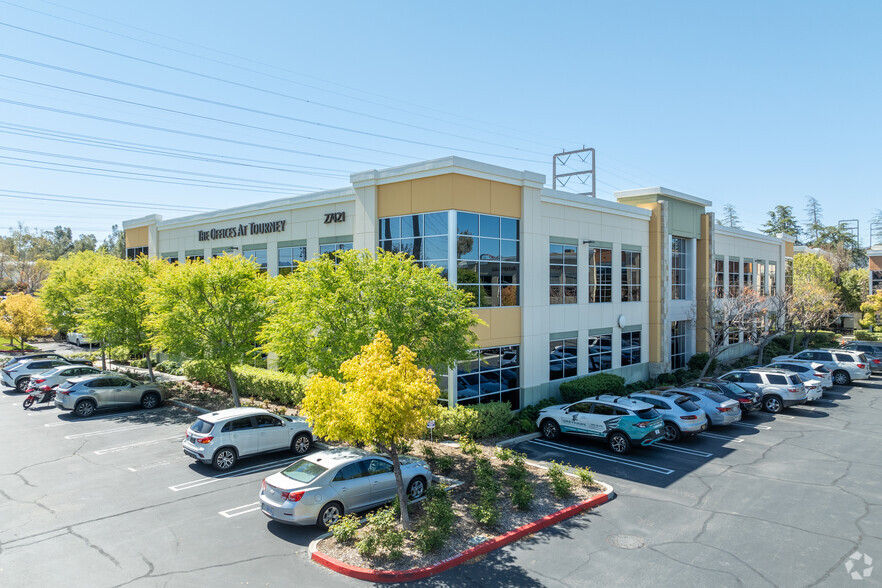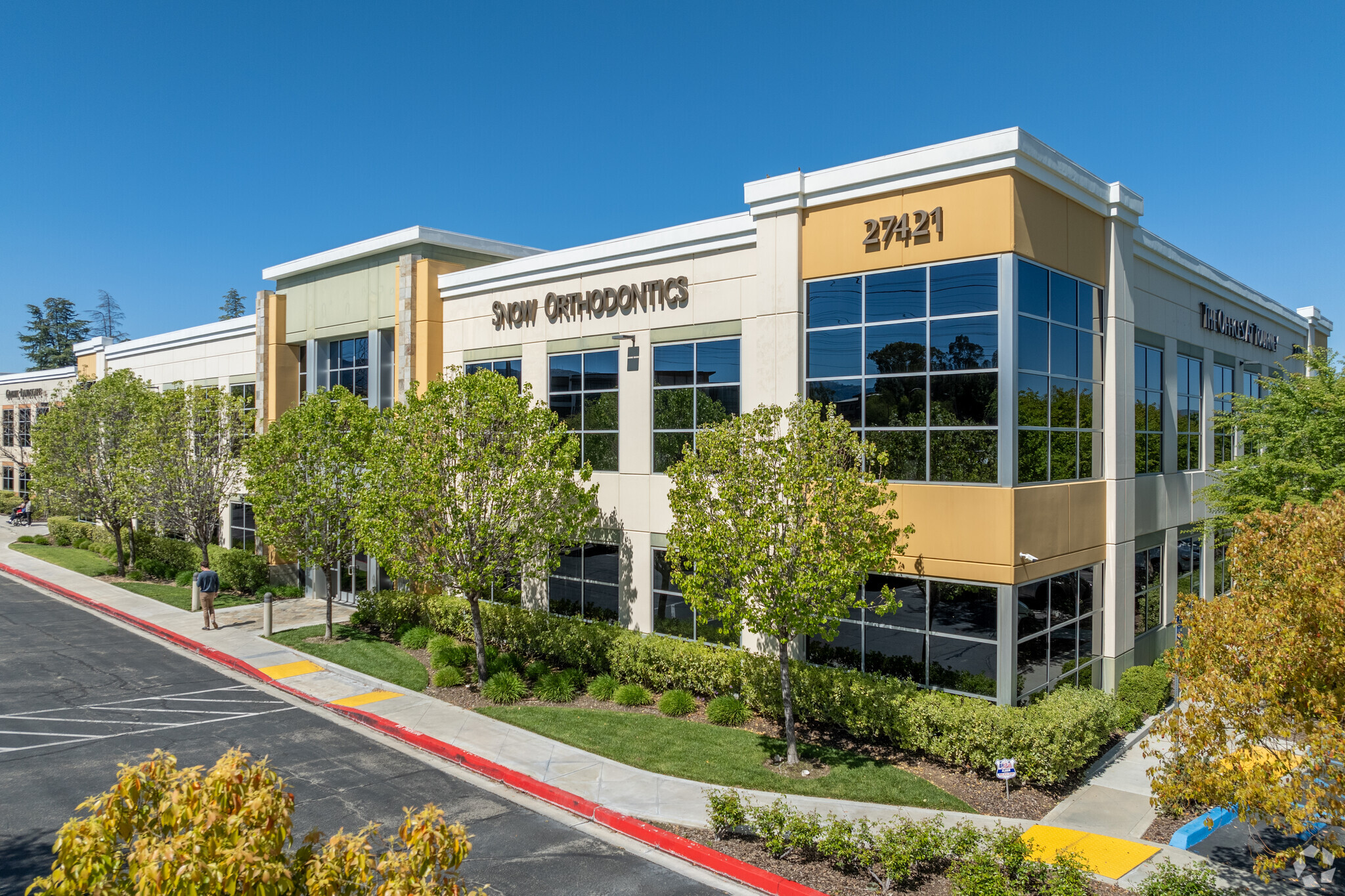Your email has been sent.
Medical Offices on Tourney 27421 Tourney Rd 2,368 - 6,612 SF of Office/Medical Space Available in Valencia, CA 91355



HIGHLIGHTS
- Class-A Medical Office - Professionally Managed
- Monument Signage Available along Tourney Road
- Close Proximity to Valencia Town Center Amenities, Hyatt Hotel & Conference Center, Fitness Facilities, Daycare Centers, Restaurants and Country Clubs
- Renovated 2017 - High-End Common Area Finishes
- Outside Break Area with Water Fountain & Lavish Landscape
- Minutes from Henry Mayo Newhall Memorial Hospital, Kaiser Permanente, UCLA Health, Providence Holy Cross, FACEY, City of Hope, DaVita and many others
ALL AVAILABLE SPACES(2)
Display Rental Rate as
- SPACE
- SIZE
- TERM
- RENTAL RATE
- SPACE USE
- CONDITION
- AVAILABLE
Virtual Tour : https://youtu.be/hgRZPYXF2BY Ground Floor Corner Suite Direct access with Adjacent Parking Class A finishes throughout Lobby and Common Areas Building Designed for Wide Range of Tenants Open Floor Plan for your Dream Build-Out Abundant Surface Parking Elevator Served
- Lease rate does not include utilities, property expenses or building services
- Space In Need of Renovation
- Elevator Access
- Natural Light
- Open Floor Plan Layout
- Central Air and Heating
- High Ceilings
- After Hours HVAC Available
Virtual Tour : https://youtu.be/hgRZPYXF2BY Fabulous Panoramic Views with Floor to Ceiling Windows Class A finishes throughout Lobby and Common Areas Building Designed for Wide Range of Tenants Open Floor Plan for your Dream Build-Out Abundant Surface Parking Elevator Served
- Lease rate does not include utilities, property expenses or building services
- Space In Need of Renovation
- Elevator Access
- Natural Light
- Open Floor Plan Layout
- Central Air and Heating
- High Ceilings
- After Hours HVAC Available
| Space | Size | Term | Rental Rate | Space Use | Condition | Available |
| 1st Floor, Ste 105 | 2,368 SF | Negotiable | $30.00 /SF/YR $2.50 /SF/MO $71,040 /YR $5,920 /MO | Office/Medical | Shell Space | Now |
| 2nd Floor, Ste 210 | 4,244 SF | Negotiable | $30.00 /SF/YR $2.50 /SF/MO $127,320 /YR $10,610 /MO | Office/Medical | Shell Space | Now |
1st Floor, Ste 105
| Size |
| 2,368 SF |
| Term |
| Negotiable |
| Rental Rate |
| $30.00 /SF/YR $2.50 /SF/MO $71,040 /YR $5,920 /MO |
| Space Use |
| Office/Medical |
| Condition |
| Shell Space |
| Available |
| Now |
2nd Floor, Ste 210
| Size |
| 4,244 SF |
| Term |
| Negotiable |
| Rental Rate |
| $30.00 /SF/YR $2.50 /SF/MO $127,320 /YR $10,610 /MO |
| Space Use |
| Office/Medical |
| Condition |
| Shell Space |
| Available |
| Now |
1st Floor, Ste 105
| Size | 2,368 SF |
| Term | Negotiable |
| Rental Rate | $30.00 /SF/YR |
| Space Use | Office/Medical |
| Condition | Shell Space |
| Available | Now |
Virtual Tour : https://youtu.be/hgRZPYXF2BY Ground Floor Corner Suite Direct access with Adjacent Parking Class A finishes throughout Lobby and Common Areas Building Designed for Wide Range of Tenants Open Floor Plan for your Dream Build-Out Abundant Surface Parking Elevator Served
- Lease rate does not include utilities, property expenses or building services
- Open Floor Plan Layout
- Space In Need of Renovation
- Central Air and Heating
- Elevator Access
- High Ceilings
- Natural Light
- After Hours HVAC Available
2nd Floor, Ste 210
| Size | 4,244 SF |
| Term | Negotiable |
| Rental Rate | $30.00 /SF/YR |
| Space Use | Office/Medical |
| Condition | Shell Space |
| Available | Now |
Virtual Tour : https://youtu.be/hgRZPYXF2BY Fabulous Panoramic Views with Floor to Ceiling Windows Class A finishes throughout Lobby and Common Areas Building Designed for Wide Range of Tenants Open Floor Plan for your Dream Build-Out Abundant Surface Parking Elevator Served
- Lease rate does not include utilities, property expenses or building services
- Open Floor Plan Layout
- Space In Need of Renovation
- Central Air and Heating
- Elevator Access
- High Ceilings
- Natural Light
- After Hours HVAC Available
PROPERTY OVERVIEW
Class A finishes throughout Lobby and Common Areas Building Designed for Wide Range of Tenants Open Floor Plan for your Dream Build-Out Abundant Surface Parking Elevator Served
- 24 Hour Access
- Bus Line
- Courtyard
- Signage
- Car Charging Station
- Central Heating
- High Ceilings
- Direct Elevator Exposure
- Natural Light
- Air Conditioning
PROPERTY FACTS
Presented by

Medical Offices on Tourney | 27421 Tourney Rd
Hmm, there seems to have been an error sending your message. Please try again.
Thanks! Your message was sent.



