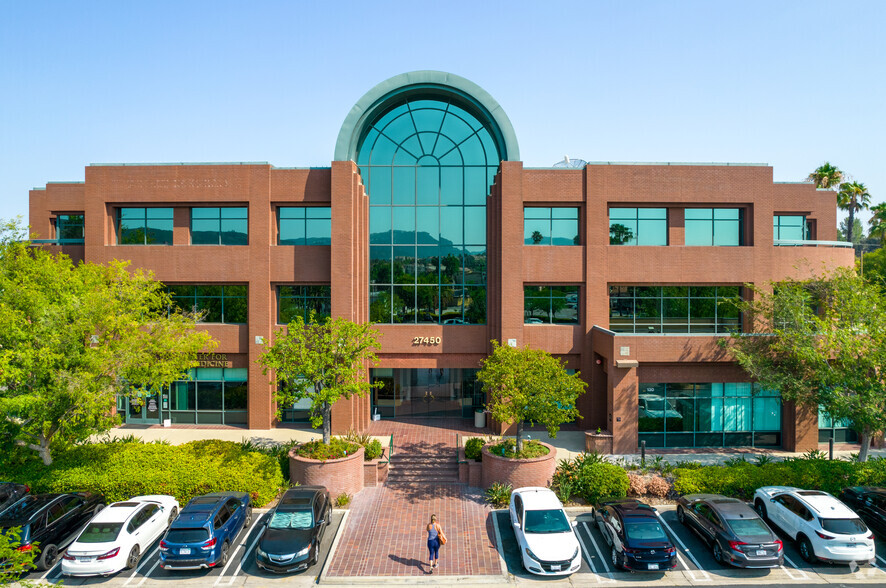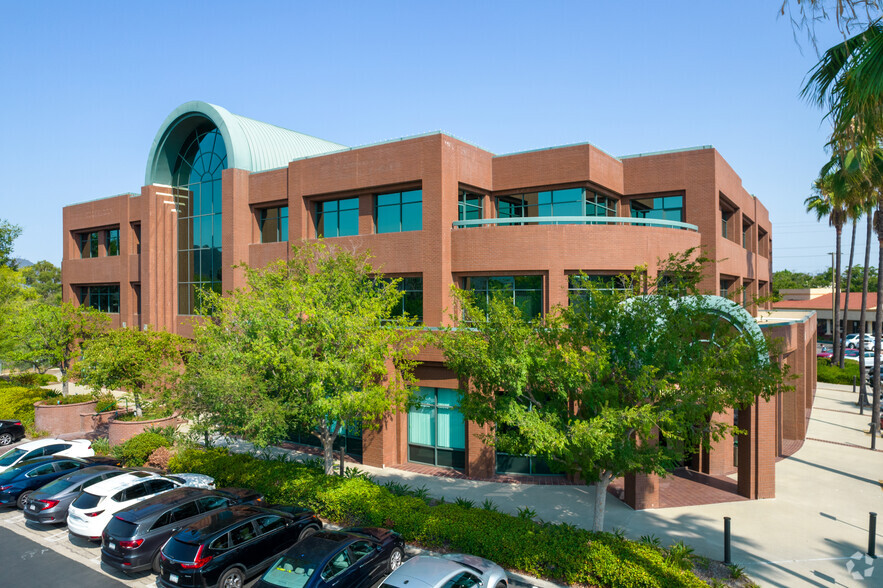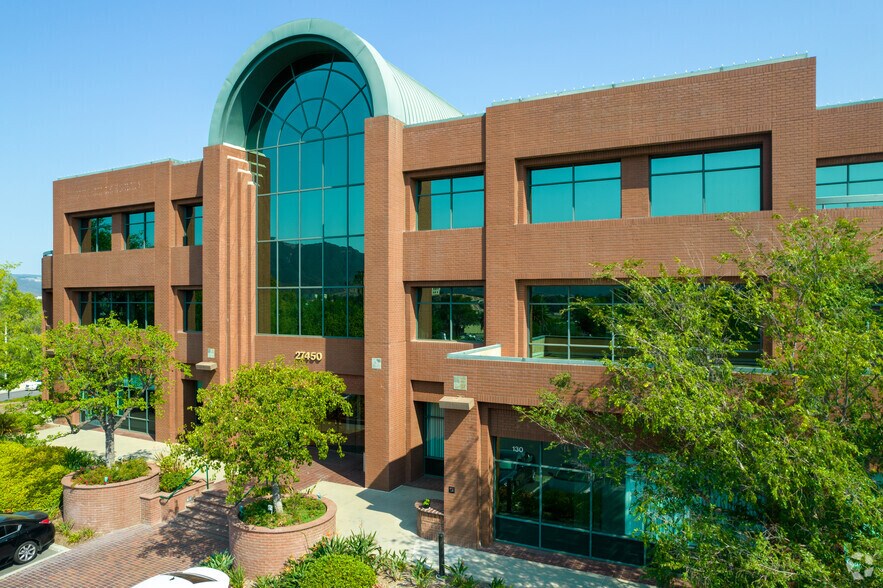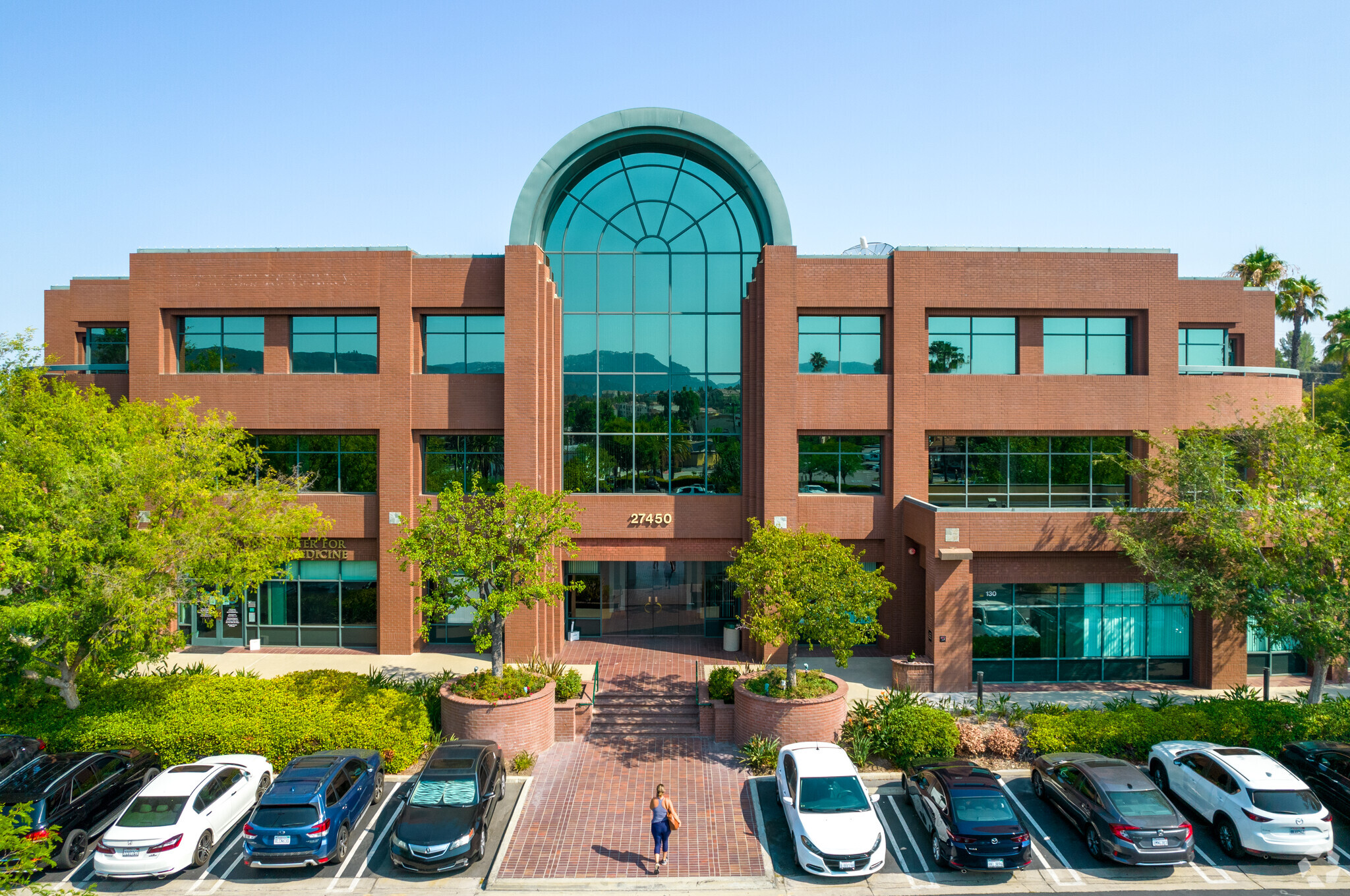Your email has been sent.
Temecula Corporate Plaza Center 27450 Ynez Rd 262 - 13,902 SF of Space Available in Temecula, CA 92591



HIGHLIGHTS
- General office and medical uses allowed.
- Centrally Located
ALL AVAILABLE SPACES(5)
Display Rental Rate as
- SPACE
- SIZE
- TERM
- RENTAL RATE
- SPACE USE
- CONDITION
- AVAILABLE
Reception and 3 private offices
- Listed rate may not include certain utilities, building services and property expenses
- Fits 3 - 10 People
- Reception Area
- Fully Built-Out as Standard Office
- 3 Private Offices
Contact agent for details.
- Listed rate may not include certain utilities, building services and property expenses
- Open Floor Plan Layout
- Fully Built-Out as Standard Office
- Fits 5 - 14 People
Single room office. Rate includes electricity and janitorial
- Listed rate may not include certain utilities, building services and property expenses
- Fits 1 - 3 People
- Fully Built-Out as Standard Office
- 1 Private Office
Large reception/waiting room, 10 private offices, conference room, large lab/ processing room, multiple storerooms, large open bullpens, kitchen/lunch room. Contact agent for showing instructions. Suite 300 is divisible to: A - 3,518 SF B - 2,035 SF C - 1,949 SF D - 1,824 SF
- Listed rate may not include certain utilities, building services and property expenses
- Mostly Open Floor Plan Layout
- 10 Private Offices
- Reception Area
- Fully Built-Out as Standard Medical Space
- Fits 5 - 75 People
- 1 Conference Room
- Kitchen
3 private offices and large open bullpen.
- Listed rate may not include certain utilities, building services and property expenses
- Mostly Open Floor Plan Layout
- 3 Private Offices
- Fully Built-Out as Standard Office
- Fits 4 - 12 People
| Space | Size | Term | Rental Rate | Space Use | Condition | Available |
| 1st Floor, Ste 110-C | 1,145 SF | Negotiable | $33.00 /SF/YR $2.75 /SF/MO $37,785 /YR $3,149 /MO | Office/Medical | Full Build-Out | Now |
| 2nd Floor, Ste 208/209 | 1,732 SF | Negotiable | $33.00 /SF/YR $2.75 /SF/MO $57,156 /YR $4,763 /MO | Office/Medical | Full Build-Out | 30 Days |
| 2nd Floor, Ste 214 | 262 SF | Negotiable | $27.00 /SF/YR $2.25 /SF/MO $7,074 /YR $589.50 /MO | Office | Full Build-Out | 30 Days |
| 3rd Floor, Ste 300 | 1,824-9,326 SF | Negotiable | $33.00 /SF/YR $2.75 /SF/MO $307,758 /YR $25,647 /MO | Office/Medical | Full Build-Out | Now |
| 3rd Floor, Ste 314 | 1,437 SF | Negotiable | $33.00 /SF/YR $2.75 /SF/MO $47,421 /YR $3,952 /MO | Office/Medical | Full Build-Out | Now |
1st Floor, Ste 110-C
| Size |
| 1,145 SF |
| Term |
| Negotiable |
| Rental Rate |
| $33.00 /SF/YR $2.75 /SF/MO $37,785 /YR $3,149 /MO |
| Space Use |
| Office/Medical |
| Condition |
| Full Build-Out |
| Available |
| Now |
2nd Floor, Ste 208/209
| Size |
| 1,732 SF |
| Term |
| Negotiable |
| Rental Rate |
| $33.00 /SF/YR $2.75 /SF/MO $57,156 /YR $4,763 /MO |
| Space Use |
| Office/Medical |
| Condition |
| Full Build-Out |
| Available |
| 30 Days |
2nd Floor, Ste 214
| Size |
| 262 SF |
| Term |
| Negotiable |
| Rental Rate |
| $27.00 /SF/YR $2.25 /SF/MO $7,074 /YR $589.50 /MO |
| Space Use |
| Office |
| Condition |
| Full Build-Out |
| Available |
| 30 Days |
3rd Floor, Ste 300
| Size |
| 1,824-9,326 SF |
| Term |
| Negotiable |
| Rental Rate |
| $33.00 /SF/YR $2.75 /SF/MO $307,758 /YR $25,647 /MO |
| Space Use |
| Office/Medical |
| Condition |
| Full Build-Out |
| Available |
| Now |
3rd Floor, Ste 314
| Size |
| 1,437 SF |
| Term |
| Negotiable |
| Rental Rate |
| $33.00 /SF/YR $2.75 /SF/MO $47,421 /YR $3,952 /MO |
| Space Use |
| Office/Medical |
| Condition |
| Full Build-Out |
| Available |
| Now |
1st Floor, Ste 110-C
| Size | 1,145 SF |
| Term | Negotiable |
| Rental Rate | $33.00 /SF/YR |
| Space Use | Office/Medical |
| Condition | Full Build-Out |
| Available | Now |
Reception and 3 private offices
- Listed rate may not include certain utilities, building services and property expenses
- Fully Built-Out as Standard Office
- Fits 3 - 10 People
- 3 Private Offices
- Reception Area
2nd Floor, Ste 208/209
| Size | 1,732 SF |
| Term | Negotiable |
| Rental Rate | $33.00 /SF/YR |
| Space Use | Office/Medical |
| Condition | Full Build-Out |
| Available | 30 Days |
Contact agent for details.
- Listed rate may not include certain utilities, building services and property expenses
- Fully Built-Out as Standard Office
- Open Floor Plan Layout
- Fits 5 - 14 People
2nd Floor, Ste 214
| Size | 262 SF |
| Term | Negotiable |
| Rental Rate | $27.00 /SF/YR |
| Space Use | Office |
| Condition | Full Build-Out |
| Available | 30 Days |
Single room office. Rate includes electricity and janitorial
- Listed rate may not include certain utilities, building services and property expenses
- Fully Built-Out as Standard Office
- Fits 1 - 3 People
- 1 Private Office
3rd Floor, Ste 300
| Size | 1,824-9,326 SF |
| Term | Negotiable |
| Rental Rate | $33.00 /SF/YR |
| Space Use | Office/Medical |
| Condition | Full Build-Out |
| Available | Now |
Large reception/waiting room, 10 private offices, conference room, large lab/ processing room, multiple storerooms, large open bullpens, kitchen/lunch room. Contact agent for showing instructions. Suite 300 is divisible to: A - 3,518 SF B - 2,035 SF C - 1,949 SF D - 1,824 SF
- Listed rate may not include certain utilities, building services and property expenses
- Fully Built-Out as Standard Medical Space
- Mostly Open Floor Plan Layout
- Fits 5 - 75 People
- 10 Private Offices
- 1 Conference Room
- Reception Area
- Kitchen
3rd Floor, Ste 314
| Size | 1,437 SF |
| Term | Negotiable |
| Rental Rate | $33.00 /SF/YR |
| Space Use | Office/Medical |
| Condition | Full Build-Out |
| Available | Now |
3 private offices and large open bullpen.
- Listed rate may not include certain utilities, building services and property expenses
- Fully Built-Out as Standard Office
- Mostly Open Floor Plan Layout
- Fits 4 - 12 People
- 3 Private Offices
PROPERTY OVERVIEW
Stunning 3-story multi-tenant office building centrally located in Temecula. This elevator served Class "A" building features dual elevators in a courtyard setting that provides for extra glass lines in each office. Temecula Corporate Plaza Center is located near the corner of Ynez and Rancho California Roads in the Temecula Town Center. The shopping center features Target, Vons and many restaurants, all within easy walking distance.
- Courtyard
- Signage
- Partitioned Offices
PROPERTY FACTS
Presented by

Temecula Corporate Plaza Center | 27450 Ynez Rd
Hmm, there seems to have been an error sending your message. Please try again.
Thanks! Your message was sent.












