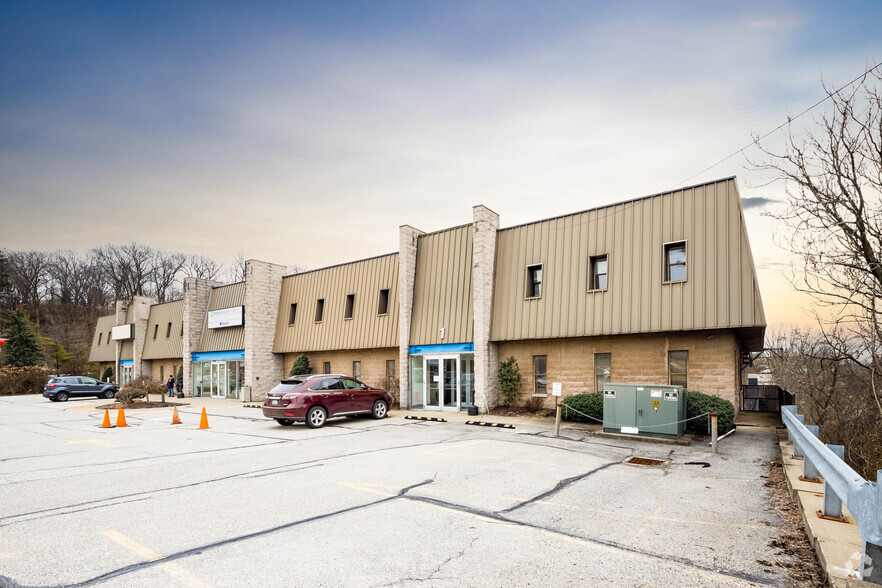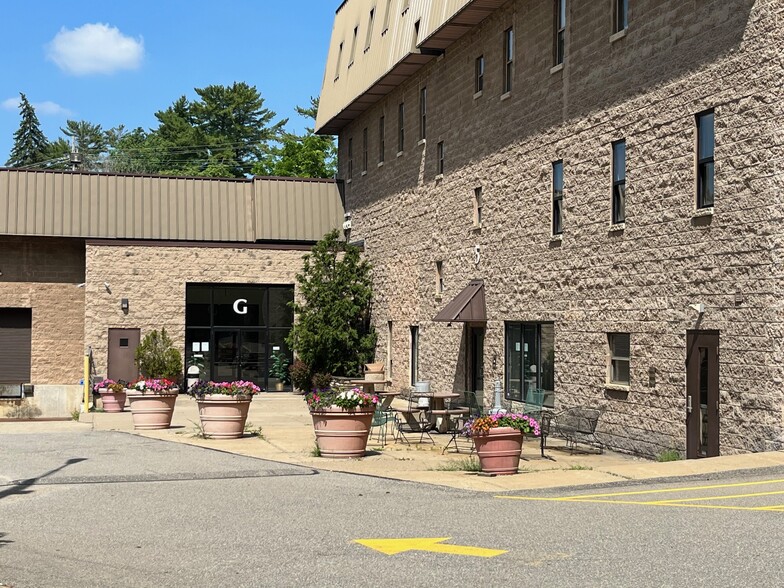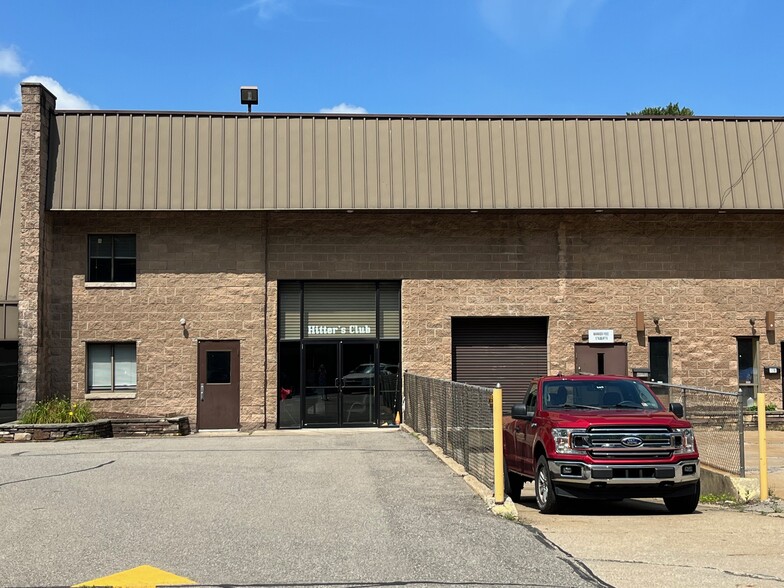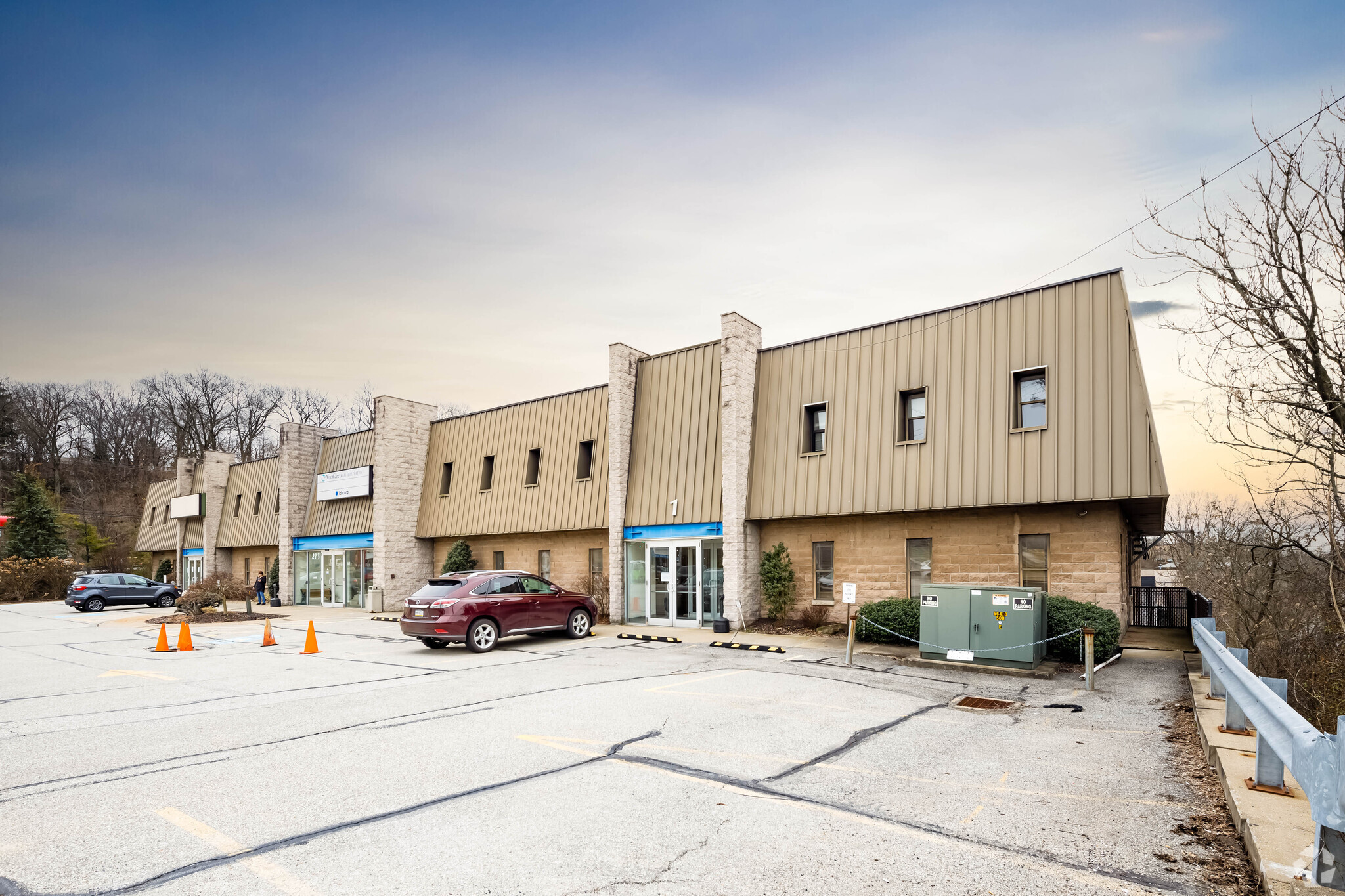Your email has been sent.
PARK FACTS
| Total Space Available | 35,278 SF | Park Type | Office Park |
| Max. Contiguous | 4,843 SF | Features | Signage |
| Total Space Available | 35,278 SF |
| Max. Contiguous | 4,843 SF |
| Park Type | Office Park |
| Features | Signage |
ALL AVAILABLE SPACES(12)
Display Rental Rate as
- SPACE
- SIZE
- TERM
- RENTAL RATE
- SPACE USE
- CONDITION
- AVAILABLE
- Partially Built-Out as Standard Office
- Fits 20 - 64 People
- Mostly Open Floor Plan Layout
- Partially Built-Out as Standard Office
- Fits 11 - 36 People
- Mostly Open Floor Plan Layout
- Partially Built-Out as Standard Medical Space
- Fits 11 - 33 People
- Mostly Open Floor Plan Layout
This space features a dedicated reception area.
- Fully Built-Out as Professional Services Office
- 3 Private Offices
- Three private offices and reception.
- Fits 4 - 10 People
- Reception Area
This unit features a conference room and kitchen.
- Fully Built-Out as Standard Office
- Fits 7 - 20 People
- Kitchen
- Fully furnished
- Mostly Open Floor Plan Layout
- 1 Conference Room
- Private restroom
Open plan office space with excellent natural light.
- Fully Built-Out as Standard Office
- Fits 3 - 9 People
- Open Floor Plan Layout
| Space | Size | Term | Rental Rate | Space Use | Condition | Available |
| Ground | 2,092 SF | 1-10 Years | Upon Request Upon Request Upon Request Upon Request | Office | Partial Build-Out | Now |
| Ground, Ste 300 | 4,392 SF | 1-10 Years | Upon Request Upon Request Upon Request Upon Request | Office | Partial Build-Out | Now |
| Ground - Warehouse | 2,840 SF | 1-10 Years | Upon Request Upon Request Upon Request Upon Request | Industrial | Partial Build-Out | 30 Days |
| 1st Floor, Ste 100 | 4,047 SF | 1-10 Years | Upon Request Upon Request Upon Request Upon Request | Medical | Partial Build-Out | Now |
| 2nd Floor, Ste 210 | 1,218 SF | 1-10 Years | Upon Request Upon Request Upon Request Upon Request | Office | Full Build-Out | Now |
| 2nd Floor, Ste 285 | 2,491 SF | 1-10 Years | Upon Request Upon Request Upon Request Upon Request | Office | Full Build-Out | 30 Days |
| 2nd Floor, Ste 290 | 1,100 SF | 1-10 Years | Upon Request Upon Request Upon Request Upon Request | Office | Full Build-Out | Now |
275 Curry Hollow Rd - Ground
275 Curry Hollow Rd - Ground - Ste 300
275 Curry Hollow Rd - Ground - Warehouse
275 Curry Hollow Rd - 1st Floor - Ste 100
275 Curry Hollow Rd - 2nd Floor - Ste 210
275 Curry Hollow Rd - 2nd Floor - Ste 285
275 Curry Hollow Rd - 2nd Floor - Ste 290
- SPACE
- SIZE
- TERM
- RENTAL RATE
- SPACE USE
- CONDITION
- AVAILABLE
This suite features many separated rooms that could provide an operations office.
- Fully Built-Out as Standard Office
- 3 Private Offices
- Private Restrooms
- Fits 9 - 26 People
- Can be combined with additional space(s) for up to 4,843 SF of adjacent space
This rectangular space features one drive-in door and would be easy to organize.
- 1 Drive Bay
- Three man doors.
- Can be combined with additional space(s) for up to 4,843 SF of adjacent space
This wide open warehouse space has a private restroom within the suite.
- 1 Drive Bay
- 1 Loading Dock
This mezzanine offices space contains a large number of offices and a unique floorplan.
- Fully Built-Out as Standard Office
- Fits 12 - 37 People
- 1 Loading Dock
- Mostly Open Floor Plan Layout
- 8 Private Offices
| Space | Size | Term | Rental Rate | Space Use | Condition | Available |
| Ground, Ste 700 | 3,203 SF | 1-10 Years | Upon Request Upon Request Upon Request Upon Request | Office | Full Build-Out | 30 Days |
| Ground - 700W | 1,640 SF | 1-10 Years | Upon Request Upon Request Upon Request Upon Request | Industrial | Full Build-Out | 30 Days |
| 1st Floor - 600B | 4,384 SF | 2-10 Years | Upon Request Upon Request Upon Request Upon Request | Industrial | Full Build-Out | Now |
| 1st Floor, Ste Mezz | 4,537 SF | 2-10 Years | Upon Request Upon Request Upon Request Upon Request | Office | Full Build-Out | Now |
275 Curry Hollow Rd - Ground - Ste 700
275 Curry Hollow Rd - Ground - 700W
275 Curry Hollow Rd - 1st Floor - 600B
275 Curry Hollow Rd - 1st Floor - Ste Mezz
- SPACE
- SIZE
- TERM
- RENTAL RATE
- SPACE USE
- CONDITION
- AVAILABLE
This space features nine private offices surrounding an open bullpen area.
- Fully Built-Out as Professional Services Office
- 9 Private Offices
- Fits 9 - 27 People
- Possible reception space.
| Space | Size | Term | Rental Rate | Space Use | Condition | Available |
| 2nd Floor, Ste 300 | 3,334 SF | 1-10 Years | Upon Request Upon Request Upon Request Upon Request | Office | Full Build-Out | 30 Days |
275 Curry Hollow Rd - 2nd Floor - Ste 300
275 Curry Hollow Rd - Ground
| Size | 2,092 SF |
| Term | 1-10 Years |
| Rental Rate | Upon Request |
| Space Use | Office |
| Condition | Partial Build-Out |
| Available | Now |
- Partially Built-Out as Standard Office
- Mostly Open Floor Plan Layout
- Fits 20 - 64 People
275 Curry Hollow Rd - Ground - Ste 300
| Size | 4,392 SF |
| Term | 1-10 Years |
| Rental Rate | Upon Request |
| Space Use | Office |
| Condition | Partial Build-Out |
| Available | Now |
- Partially Built-Out as Standard Office
- Mostly Open Floor Plan Layout
- Fits 11 - 36 People
275 Curry Hollow Rd - Ground - Warehouse
| Size | 2,840 SF |
| Term | 1-10 Years |
| Rental Rate | Upon Request |
| Space Use | Industrial |
| Condition | Partial Build-Out |
| Available | 30 Days |
275 Curry Hollow Rd - 1st Floor - Ste 100
| Size | 4,047 SF |
| Term | 1-10 Years |
| Rental Rate | Upon Request |
| Space Use | Medical |
| Condition | Partial Build-Out |
| Available | Now |
- Partially Built-Out as Standard Medical Space
- Mostly Open Floor Plan Layout
- Fits 11 - 33 People
275 Curry Hollow Rd - 2nd Floor - Ste 210
| Size | 1,218 SF |
| Term | 1-10 Years |
| Rental Rate | Upon Request |
| Space Use | Office |
| Condition | Full Build-Out |
| Available | Now |
This space features a dedicated reception area.
- Fully Built-Out as Professional Services Office
- Fits 4 - 10 People
- 3 Private Offices
- Reception Area
- Three private offices and reception.
275 Curry Hollow Rd - 2nd Floor - Ste 285
| Size | 2,491 SF |
| Term | 1-10 Years |
| Rental Rate | Upon Request |
| Space Use | Office |
| Condition | Full Build-Out |
| Available | 30 Days |
This unit features a conference room and kitchen.
- Fully Built-Out as Standard Office
- Mostly Open Floor Plan Layout
- Fits 7 - 20 People
- 1 Conference Room
- Kitchen
- Private restroom
- Fully furnished
275 Curry Hollow Rd - 2nd Floor - Ste 290
| Size | 1,100 SF |
| Term | 1-10 Years |
| Rental Rate | Upon Request |
| Space Use | Office |
| Condition | Full Build-Out |
| Available | Now |
Open plan office space with excellent natural light.
- Fully Built-Out as Standard Office
- Open Floor Plan Layout
- Fits 3 - 9 People
275 Curry Hollow Rd - Ground - Ste 700
| Size | 3,203 SF |
| Term | 1-10 Years |
| Rental Rate | Upon Request |
| Space Use | Office |
| Condition | Full Build-Out |
| Available | 30 Days |
This suite features many separated rooms that could provide an operations office.
- Fully Built-Out as Standard Office
- Fits 9 - 26 People
- 3 Private Offices
- Can be combined with additional space(s) for up to 4,843 SF of adjacent space
- Private Restrooms
275 Curry Hollow Rd - Ground - 700W
| Size | 1,640 SF |
| Term | 1-10 Years |
| Rental Rate | Upon Request |
| Space Use | Industrial |
| Condition | Full Build-Out |
| Available | 30 Days |
This rectangular space features one drive-in door and would be easy to organize.
- 1 Drive Bay
- Can be combined with additional space(s) for up to 4,843 SF of adjacent space
- Three man doors.
275 Curry Hollow Rd - 1st Floor - 600B
| Size | 4,384 SF |
| Term | 2-10 Years |
| Rental Rate | Upon Request |
| Space Use | Industrial |
| Condition | Full Build-Out |
| Available | Now |
This wide open warehouse space has a private restroom within the suite.
- 1 Drive Bay
- 1 Loading Dock
275 Curry Hollow Rd - 1st Floor - Ste Mezz
| Size | 4,537 SF |
| Term | 2-10 Years |
| Rental Rate | Upon Request |
| Space Use | Office |
| Condition | Full Build-Out |
| Available | Now |
This mezzanine offices space contains a large number of offices and a unique floorplan.
- Fully Built-Out as Standard Office
- Mostly Open Floor Plan Layout
- Fits 12 - 37 People
- 8 Private Offices
- 1 Loading Dock
275 Curry Hollow Rd - 2nd Floor - Ste 300
| Size | 3,334 SF |
| Term | 1-10 Years |
| Rental Rate | Upon Request |
| Space Use | Office |
| Condition | Full Build-Out |
| Available | 30 Days |
This space features nine private offices surrounding an open bullpen area.
- Fully Built-Out as Professional Services Office
- Fits 9 - 27 People
- 9 Private Offices
- Possible reception space.
FEATURES AND AMENITIES
- Signage










