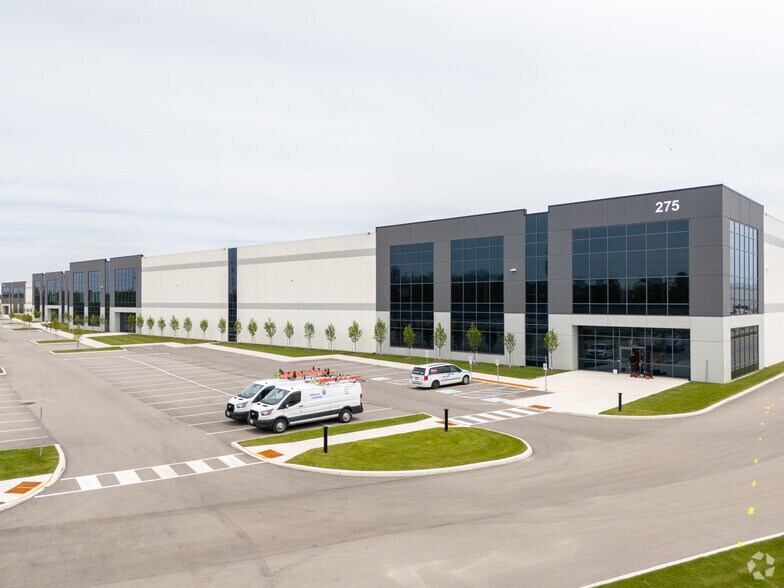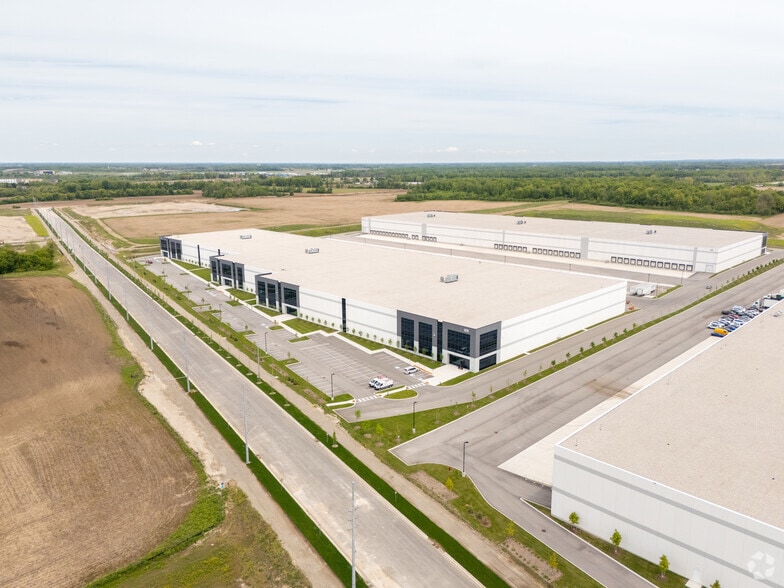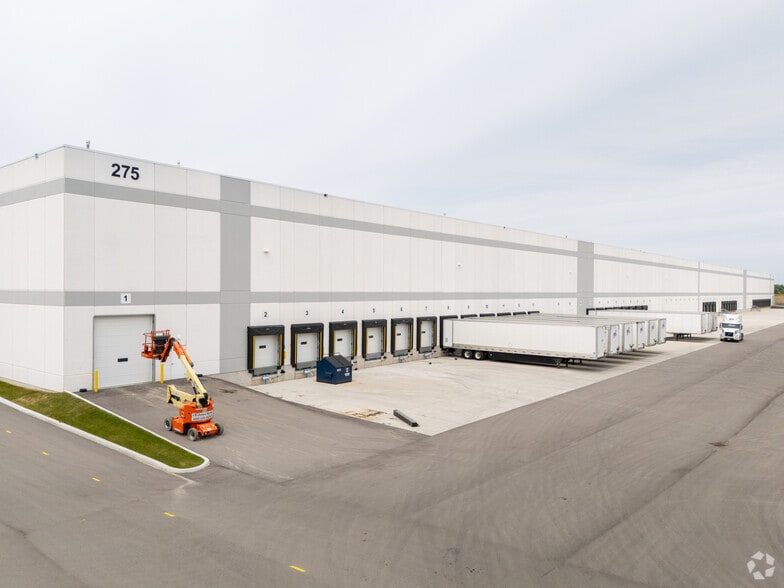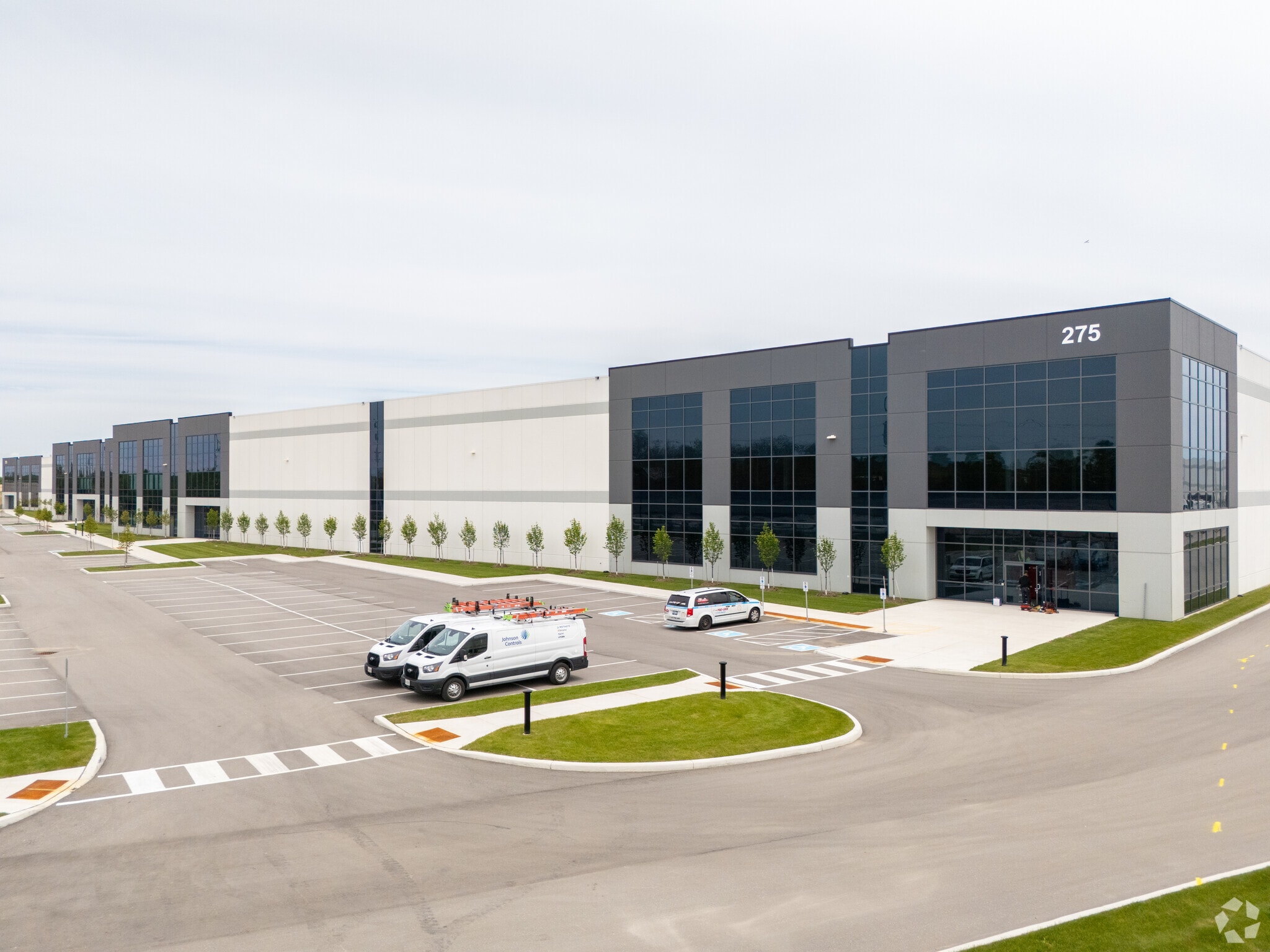Log In/Sign Up
Your email has been sent.
Building B1 275 Intermarket Rd 84,181 - 172,838 SF of 4-Star Industrial Space Available in Cambridge, ON N3H 4R7



FEATURES
Clear Height
40’
Drive In Bays
2
Exterior Dock Doors
62
Standard Parking Spaces
189
ALL AVAILABLE SPACE(1)
Display Rental Rate as
- SPACE
- SIZE
- TERM
- RENTAL RATE
- SPACE USE
- CONDITION
- AVAILABLE
- Lease rate does not include utilities, property expenses or building services
- 1 Drive Bay
- 32 Loading Docks
- 4,000 Amp service for full electrification
- Includes 2,156 SF of dedicated office space
- Space is in Excellent Condition
- 54’ width × 39’ depth, 60’ Staging Bay
| Space | Size | Term | Rental Rate | Space Use | Condition | Available |
| 1st Floor | 84,181-172,838 SF | Negotiable | Upon Request Upon Request Upon Request Upon Request | Industrial | Partial Build-Out | Now |
1st Floor
| Size |
| 84,181-172,838 SF |
| Term |
| Negotiable |
| Rental Rate |
| Upon Request Upon Request Upon Request Upon Request |
| Space Use |
| Industrial |
| Condition |
| Partial Build-Out |
| Available |
| Now |
1st Floor
| Size | 84,181-172,838 SF |
| Term | Negotiable |
| Rental Rate | Upon Request |
| Space Use | Industrial |
| Condition | Partial Build-Out |
| Available | Now |
- Lease rate does not include utilities, property expenses or building services
- Includes 2,156 SF of dedicated office space
- 1 Drive Bay
- Space is in Excellent Condition
- 32 Loading Docks
- 54’ width × 39’ depth, 60’ Staging Bay
- 4,000 Amp service for full electrification
FOOD PROCESSING FACILITY FACTS
Building Size
299,675 SF
Lot Size
301.31 AC
Year Built
2024
Construction
Reinforced Concrete
Power Supply
Amps: 4,000
Zoning
M3 - General Industrial
1 of 4
VIDEOS
MATTERPORT 3D EXTERIOR
MATTERPORT 3D TOUR
PHOTOS
STREET VIEW
STREET
MAP
Presented by

Building B1 | 275 Intermarket Rd
Already a member? Log In
Hmm, there seems to have been an error sending your message. Please try again.
Thanks! Your message was sent.




