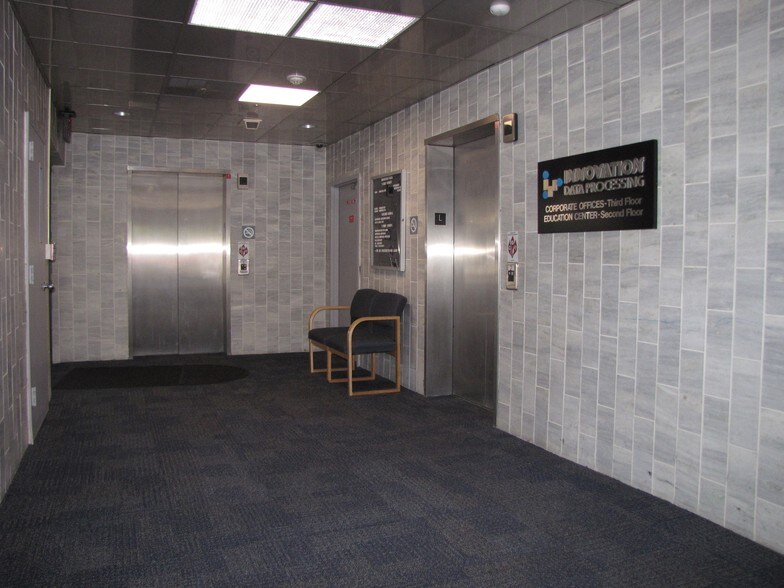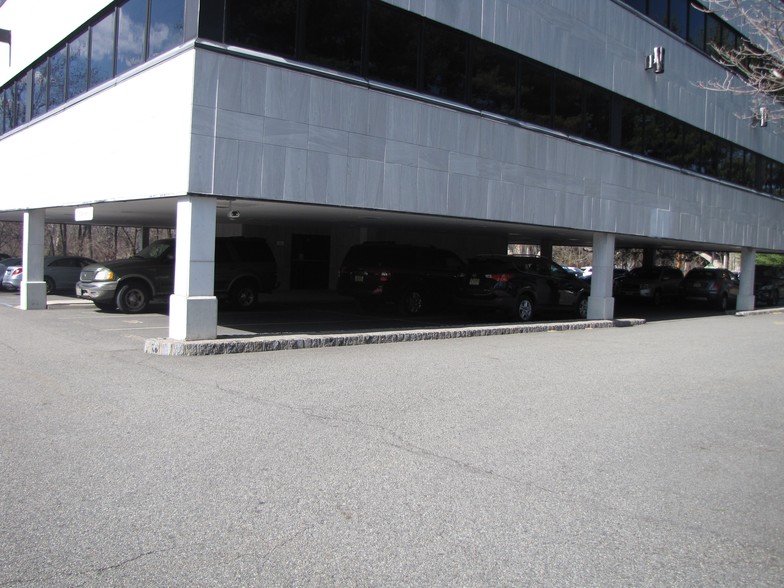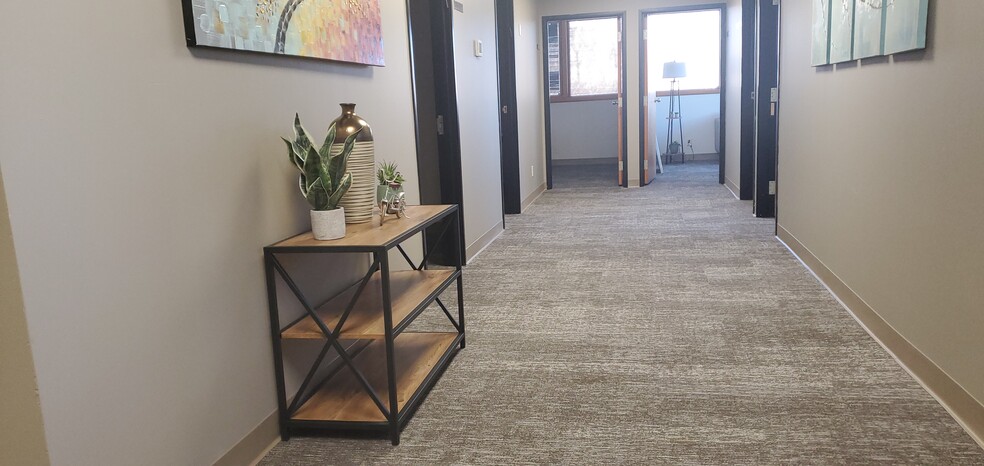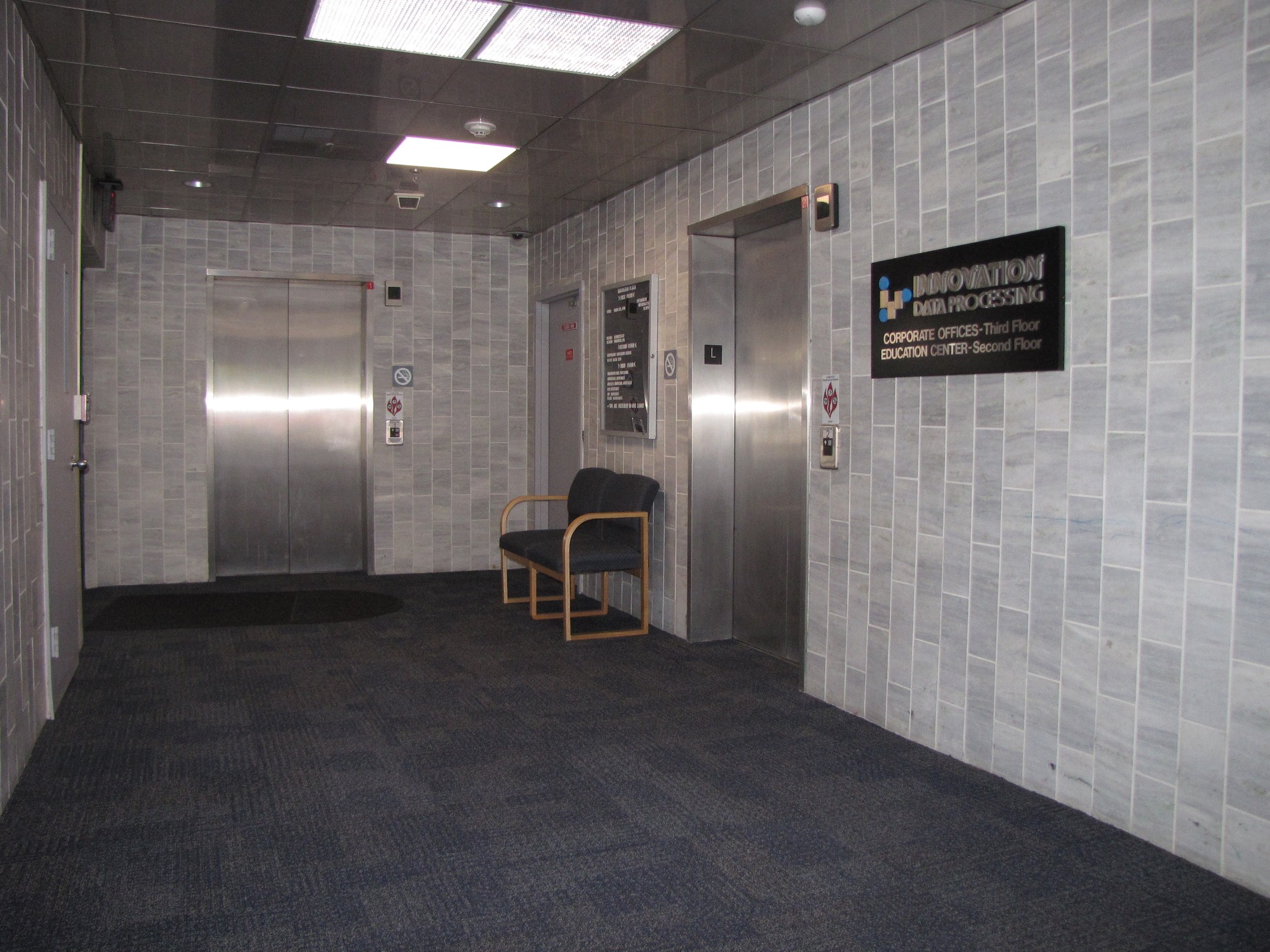
This feature is unavailable at the moment.
We apologize, but the feature you are trying to access is currently unavailable. We are aware of this issue and our team is working hard to resolve the matter.
Please check back in a few minutes. We apologize for the inconvenience.
- LoopNet Team
thank you

Your email has been sent!
BUILD TO SUIT 275 Paterson Ave
1,594 - 10,013 SF of Office/Medical Space Available in Little Falls, NJ 07424



Highlights
- NO ESCALATIONS FIXED-RENT FOR 5 YEARS AND UP
- INCENTIVES AVAILABLE - IE: $18 PSF TOWARDS RENOVATIONS
- CENTRALLY LOCATED NEAR ALL HIGHWAYS
- "A" CLASS BUILDING - ELEVATOR
- AIR PURIFIED BUILDING
all available spaces(3)
Display Rental Rate as
- Space
- Size
- Term
- Rental Rate
- Space Use
- Condition
- Available
Suite #206 on the 2nd floor offers 1,887 SF of usable space (2,264 SF billable). The open floor plan can be customized to suit your needs, and the terms can be negotiated based on the extent of the required work. The owner is offering a $18 SF credit for construction costs. Each suite is individually metered for gas and electric. Additionally, Suites 206 and 207 can be combined (3,215 SF usable - 3,858 SF billable)
- Listed rate may not include certain utilities, building services and property expenses
- Open Floor Plan Layout
Suite #207 offers 6 offices with windows and a large reception area. (1,328 SF usable, 1,594 SF billable). Suites 206 and 207 can be combined (3,215 SF usable 3,858 SF billable).
- Listed rate may not include certain utilities, building services and property expenses
- NO ESCALATIONS FIXED-RENT FOR 5 YEARS AND UP
- AIR PURIFIED BUILDING
- Central Air and Heating
- "A" CLASS BUILDING - ELEVATOR
- CENTRALLY LOCATED NEAR ALL HIGHWAYS
Suite #300 is located on the 3rd floor of a well-maintained building with an elevator and can be subdivided into 2 units. All suites are separately metered for gas and electric. The landlord is willing to provide an allowance for renovations, and this can be negotiated based on the length of the lease and the scope of the work required to suit the tenant's needs.
- Listed rate may not include certain utilities, building services and property expenses
- AIR PURIFIED BUILDING
- NO ESCALATIONS FIXED-RENT FOR 5 YEARS AND up
- CENTRALLY LOCATED NEAR ALL HIGHWAYS
| Space | Size | Term | Rental Rate | Space Use | Condition | Available |
| 2nd Floor, Ste 206 | 2,264 SF | 5-15 Years | $22.00 /SF/YR $1.83 /SF/MO $236.81 /m²/YR $19.73 /m²/MO $4,151 /MO $49,808 /YR | Office/Medical | - | 30 Days |
| 2nd Floor, Ste 207 | 1,594 SF | 5 Years | $22.00 /SF/YR $1.83 /SF/MO $236.81 /m²/YR $19.73 /m²/MO $2,922 /MO $35,068 /YR | Office/Medical | - | 30 Days |
| 3rd Floor, Ste 300 | 6,155 SF | 5-15 Years | $22.00 /SF/YR $1.83 /SF/MO $236.81 /m²/YR $19.73 /m²/MO $11,284 /MO $135,410 /YR | Office/Medical | - | 30 Days |
2nd Floor, Ste 206
| Size |
| 2,264 SF |
| Term |
| 5-15 Years |
| Rental Rate |
| $22.00 /SF/YR $1.83 /SF/MO $236.81 /m²/YR $19.73 /m²/MO $4,151 /MO $49,808 /YR |
| Space Use |
| Office/Medical |
| Condition |
| - |
| Available |
| 30 Days |
2nd Floor, Ste 207
| Size |
| 1,594 SF |
| Term |
| 5 Years |
| Rental Rate |
| $22.00 /SF/YR $1.83 /SF/MO $236.81 /m²/YR $19.73 /m²/MO $2,922 /MO $35,068 /YR |
| Space Use |
| Office/Medical |
| Condition |
| - |
| Available |
| 30 Days |
3rd Floor, Ste 300
| Size |
| 6,155 SF |
| Term |
| 5-15 Years |
| Rental Rate |
| $22.00 /SF/YR $1.83 /SF/MO $236.81 /m²/YR $19.73 /m²/MO $11,284 /MO $135,410 /YR |
| Space Use |
| Office/Medical |
| Condition |
| - |
| Available |
| 30 Days |
2nd Floor, Ste 206
| Size | 2,264 SF |
| Term | 5-15 Years |
| Rental Rate | $22.00 /SF/YR |
| Space Use | Office/Medical |
| Condition | - |
| Available | 30 Days |
Suite #206 on the 2nd floor offers 1,887 SF of usable space (2,264 SF billable). The open floor plan can be customized to suit your needs, and the terms can be negotiated based on the extent of the required work. The owner is offering a $18 SF credit for construction costs. Each suite is individually metered for gas and electric. Additionally, Suites 206 and 207 can be combined (3,215 SF usable - 3,858 SF billable)
- Listed rate may not include certain utilities, building services and property expenses
- Open Floor Plan Layout
2nd Floor, Ste 207
| Size | 1,594 SF |
| Term | 5 Years |
| Rental Rate | $22.00 /SF/YR |
| Space Use | Office/Medical |
| Condition | - |
| Available | 30 Days |
Suite #207 offers 6 offices with windows and a large reception area. (1,328 SF usable, 1,594 SF billable). Suites 206 and 207 can be combined (3,215 SF usable 3,858 SF billable).
- Listed rate may not include certain utilities, building services and property expenses
- Central Air and Heating
- NO ESCALATIONS FIXED-RENT FOR 5 YEARS AND UP
- "A" CLASS BUILDING - ELEVATOR
- AIR PURIFIED BUILDING
- CENTRALLY LOCATED NEAR ALL HIGHWAYS
3rd Floor, Ste 300
| Size | 6,155 SF |
| Term | 5-15 Years |
| Rental Rate | $22.00 /SF/YR |
| Space Use | Office/Medical |
| Condition | - |
| Available | 30 Days |
Suite #300 is located on the 3rd floor of a well-maintained building with an elevator and can be subdivided into 2 units. All suites are separately metered for gas and electric. The landlord is willing to provide an allowance for renovations, and this can be negotiated based on the length of the lease and the scope of the work required to suit the tenant's needs.
- Listed rate may not include certain utilities, building services and property expenses
- NO ESCALATIONS FIXED-RENT FOR 5 YEARS AND up
- AIR PURIFIED BUILDING
- CENTRALLY LOCATED NEAR ALL HIGHWAYS
Property Overview
"A" class building suitable for various professional uses is available for lease, conveniently located near Route 3, 46, 80, and the Parkway. The lease is a gross, modified lease with no escalations, meaning the rent will be fixed for 5 years. The tenant is responsible for utilities. The building has shared parking available for approximately 120 cars, and if you lease 3,000 square feet or more, you will be assigned 2 covered parking spaces. There is also an option for electric car charging; the building is air-purified. The rent is $22.00 per square foot and will remain "fixed for 5 years with no increases". There are 3 spaces remaining. The second floor has 2 spaces, and the third-floor space can be subdivided to suit your needs. Incentives are available, and the owner is willing to paint, replace flooring, and install LED lighting for qualified tenants. Attached are some before and after photos of recently renovated and already leased spaces.
- Property Manager on Site
- Car Charging Station
- Air Conditioning
PROPERTY FACTS
Presented by

BUILD TO SUIT | 275 Paterson Ave
Hmm, there seems to have been an error sending your message. Please try again.
Thanks! Your message was sent.


