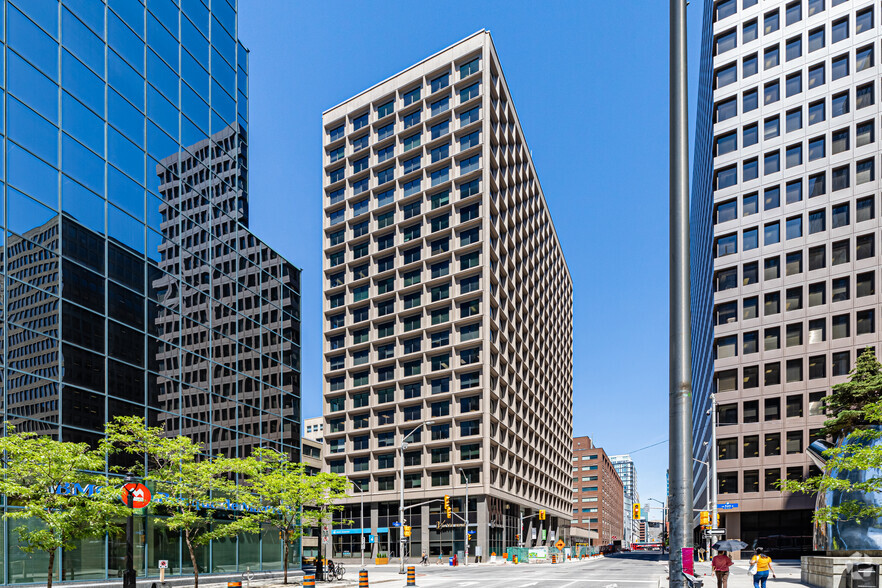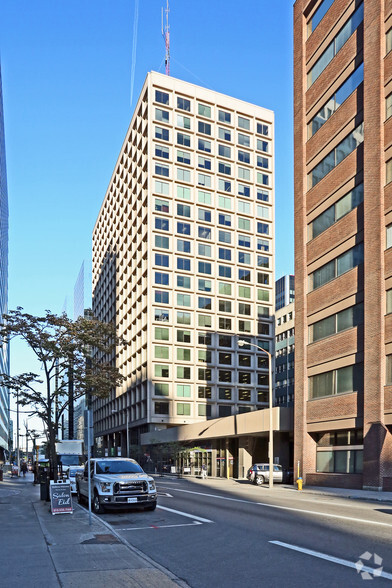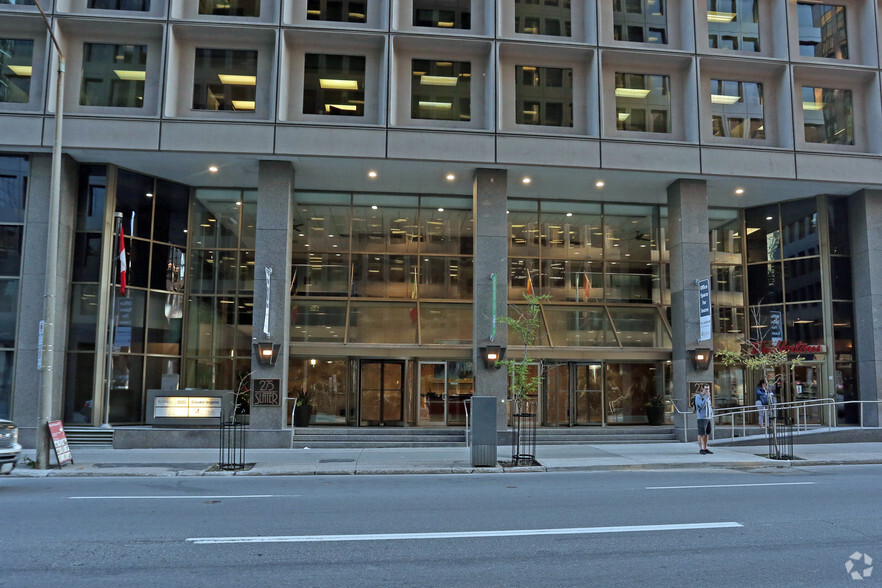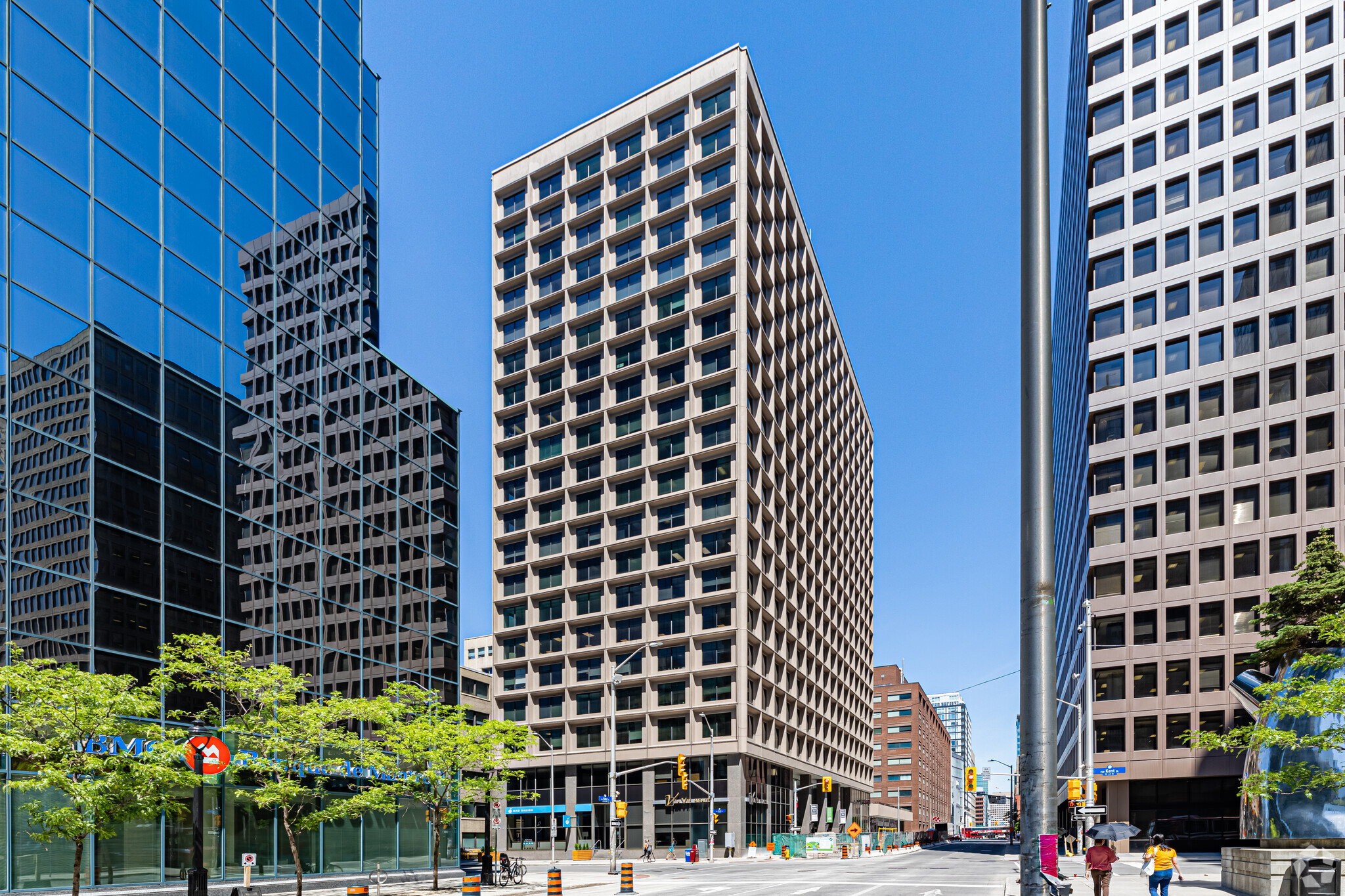275 Slater St
1,015 - 44,117 SF of Office Space Available in Ottawa, ON K1P 5H9



HIGHLIGHTS
- LEED Platinum Certification
- 24 hr building access
- Many Amenities within walking distance such as Starbucks, Bank of Montreal and Monto Place Food Court.
- Access to Conference Facility
- Located minutes from Parliament Hill, ByWard Market and the Rideau Center
ALL AVAILABLE SPACES(8)
Display Rental Rate as
- SPACE
- SIZE
- TERM
- RENTAL RATE
- SPACE USE
- CONDITION
- AVAILABLE
20 storey office building located in the heart of Ottawa’s downtown business district, steps away from Parliament Hill. Prime office space consisting of 1,015 SF to 12,254 SF. Both turnkey and base build condition suites available. Exceptional location with prime retail in the building. Large perimeter windows with plenty of natural light and views. Conveniently situated between Lyon and Parliament LRT Stations. Many amenities within walking distance such as Starbucks, Bank of Montreal and Minto Place Food Court. Available immediately.
- Central Air Conditioning
- LEED Platinum Certification
- Tim Hortons and Mad Radish Onsite
- Natural Light
- Minutes from Parliament Hill, ByWard Market
20 storey office building located in the heart of Ottawa’s downtown business district, steps away from Parliament Hill. Prime office space consisting of 1,015 SF to 12,254 SF. Both turnkey and base build condition suites available. Exceptional location with prime retail in the building. Large perimeter windows with plenty of natural light and views. Conveniently situated between Lyon and Parliament LRT Stations. Many amenities within walking distance such as Starbucks, Bank of Montreal and Minto Place Food Court. Available immediately.
- Central Air Conditioning
- LEED Platinum Certification
- Tim Hortons and Mad Radish Onsite
- Natural Light
- Minutes from Parliament Hill, ByWard Market
20 storey office building located in the heart of Ottawa’s downtown business district, steps away from Parliament Hill. Prime office space consisting of 1,015 SF to 12,254 SF. Both turnkey and base build condition suites available. Exceptional location with prime retail in the building. Large perimeter windows with plenty of natural light and views. Conveniently situated between Lyon and Parliament LRT Stations. Many amenities within walking distance such as Starbucks, Bank of Montreal and Minto Place Food Court. Available immediately.
- Central Air Conditioning
- Natural Light
20 storey office building located in the heart of Ottawa’s downtown business district, steps away from Parliament Hill. Prime office space consisting of 1,015 SF to 12,254 SF. Both turnkey and base build condition suites available. Exceptional location with prime retail in the building. Large perimeter windows with plenty of natural light and views. Conveniently situated between Lyon and Parliament LRT Stations. Many amenities within walking distance such as Starbucks, Bank of Montreal and Minto Place Food Court. Available immediately.
- Central Air Conditioning
- Natural Light
20 storey office building located in the heart of Ottawa’s downtown business district, steps away from Parliament Hill. Prime office space consisting of 1,015 SF to 12,254 SF. Both turnkey and base build condition suites available. Exceptional location with prime retail in the building. Large perimeter windows with plenty of natural light and views. Conveniently situated between Lyon and Parliament LRT Stations. Many amenities within walking distance such as Starbucks, Bank of Montreal and Minto Place Food Court. Available immediately.
- Partially Built-Out as Standard Office
- Natural Light
- Central Air Conditioning
20 storey office building located in the heart of Ottawa’s downtown business district, steps away from Parliament Hill. Prime office space consisting of 1,015 SF to 12,254 SF. Both turnkey and base build condition suites available. Exceptional location with prime retail in the building. Large perimeter windows with plenty of natural light and views. Conveniently situated between Lyon and Parliament LRT Stations. Many amenities within walking distance such as Starbucks, Bank of Montreal and Minto Place Food Court. Available immediately.
- Central Air Conditioning
- Natural Light
20 storey office building located in the heart of Ottawa’s downtown business district, steps away from Parliament Hill. Prime office space consisting of 1,015 SF to 12,254 SF. Both turnkey and base build condition suites available. Exceptional location with prime retail in the building. Large perimeter windows with plenty of natural light and views. Conveniently situated between Lyon and Parliament LRT Stations. Many amenities within walking distance such as Starbucks, Bank of Montreal and Minto Place Food Court. Available immediately.
- Central Air Conditioning
- Natural Light
- Fully Built-Out as Standard Office
- Mostly Open Floor Plan Layout
| Space | Size | Term | Rental Rate | Space Use | Condition | Available |
| 4th Floor, Ste 402 | 5,763 SF | 1-10 Years | Upon Request | Office | Full Build-Out | Now |
| 4th Floor, Ste 405 | 1,758 SF | 1-10 Years | Upon Request | Office | Full Build-Out | Now |
| 5th Floor, Ste 500 | 4,160 SF | 1-10 Years | Upon Request | Office | Full Build-Out | Now |
| 5th Floor, Ste 502 | 1,015 SF | 1-10 Years | Upon Request | Office | Full Build-Out | Now |
| 6th Floor, Ste 601 | 6,952 SF | 5-10 Years | Upon Request | Office | Partial Build-Out | Now |
| 7th Floor, Ste 700 | 9,365 SF | 1-10 Years | Upon Request | Office | Partial Build-Out | Now |
| 9th Floor, Ste 900 | 8,595 SF | 1-5 Years | Upon Request | Office | - | Now |
| 18th Floor, Ste 1800 | 6,509 SF | 1-10 Years | Upon Request | Office | Full Build-Out | Now |
4th Floor, Ste 402
| Size |
| 5,763 SF |
| Term |
| 1-10 Years |
| Rental Rate |
| Upon Request |
| Space Use |
| Office |
| Condition |
| Full Build-Out |
| Available |
| Now |
4th Floor, Ste 405
| Size |
| 1,758 SF |
| Term |
| 1-10 Years |
| Rental Rate |
| Upon Request |
| Space Use |
| Office |
| Condition |
| Full Build-Out |
| Available |
| Now |
5th Floor, Ste 500
| Size |
| 4,160 SF |
| Term |
| 1-10 Years |
| Rental Rate |
| Upon Request |
| Space Use |
| Office |
| Condition |
| Full Build-Out |
| Available |
| Now |
5th Floor, Ste 502
| Size |
| 1,015 SF |
| Term |
| 1-10 Years |
| Rental Rate |
| Upon Request |
| Space Use |
| Office |
| Condition |
| Full Build-Out |
| Available |
| Now |
6th Floor, Ste 601
| Size |
| 6,952 SF |
| Term |
| 5-10 Years |
| Rental Rate |
| Upon Request |
| Space Use |
| Office |
| Condition |
| Partial Build-Out |
| Available |
| Now |
7th Floor, Ste 700
| Size |
| 9,365 SF |
| Term |
| 1-10 Years |
| Rental Rate |
| Upon Request |
| Space Use |
| Office |
| Condition |
| Partial Build-Out |
| Available |
| Now |
9th Floor, Ste 900
| Size |
| 8,595 SF |
| Term |
| 1-5 Years |
| Rental Rate |
| Upon Request |
| Space Use |
| Office |
| Condition |
| - |
| Available |
| Now |
18th Floor, Ste 1800
| Size |
| 6,509 SF |
| Term |
| 1-10 Years |
| Rental Rate |
| Upon Request |
| Space Use |
| Office |
| Condition |
| Full Build-Out |
| Available |
| Now |
PROPERTY OVERVIEW
20 storey office building located in the heart of Ottawa’s downtown business district, steps away from Parliament Hill. Exceptional location with prime retail in the building. Large perimeter windows with plenty of natural light and views. Conveniently situated between Lyon and Parliament LRT Stations. Many amenities within walking distance such as Starbucks, Bank of Montreal and Minto Place Food Court. Available immediately.
- 24 Hour Access
- Bus Line
- Property Manager on Site
- Security System
PROPERTY FACTS
SELECT TENANTS
- FLOOR
- TENANT NAME
- 15th
- Canadian Electricity Association
- 19th
- CCA
- 3rd
- CCTTS
- 17th
- Chamber of Commerce
- 16th
- Cowater International Inc
- 9th
- Dare Corporate Centre Inc.
- 21st
- Embassy of Italy
- 11th
- Legal Aid
- 14th
- MBM Intellectual Property Law
- 11th
- Mining Association of Canada












