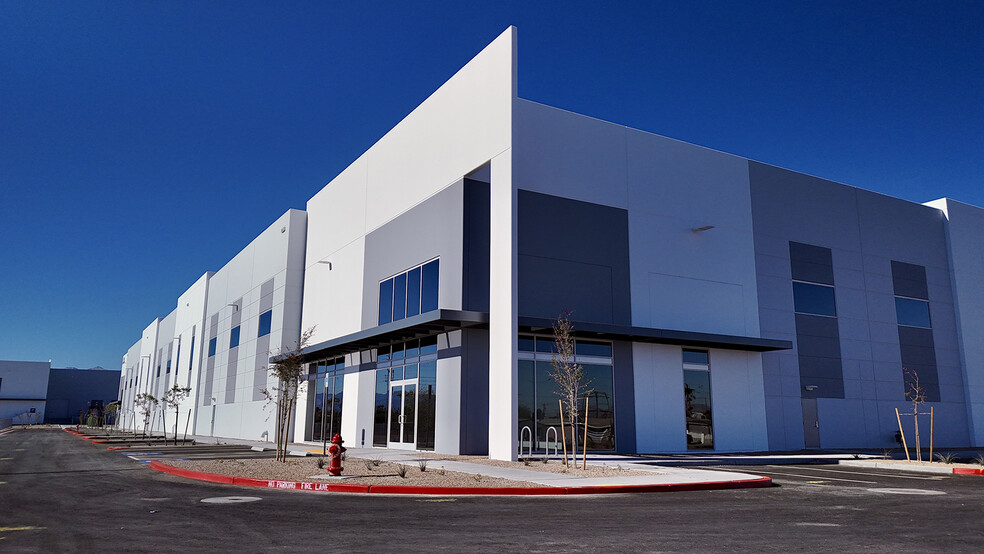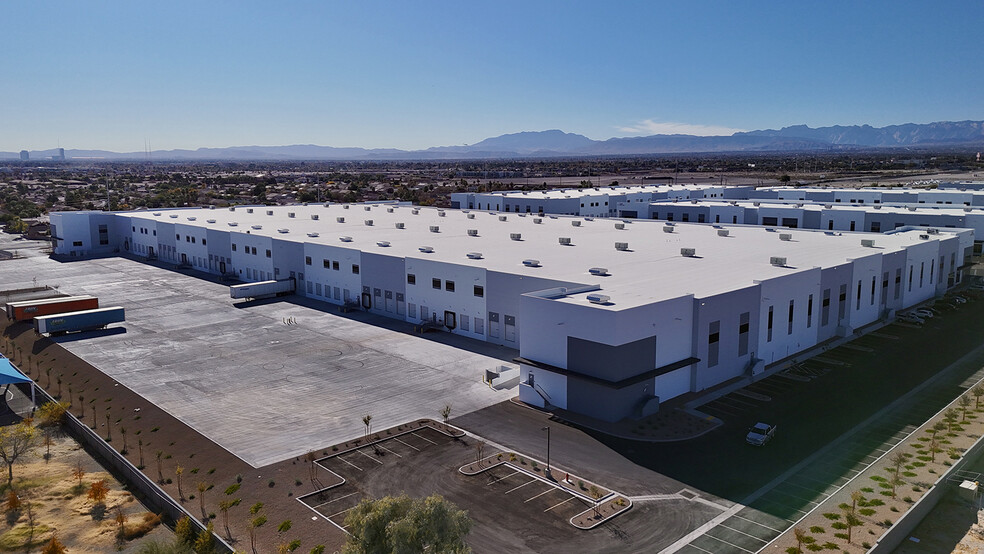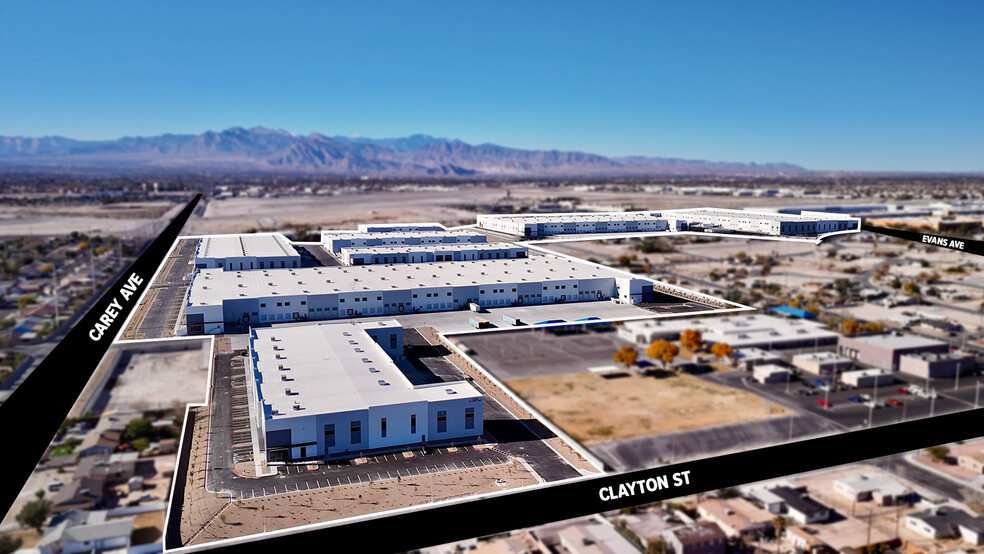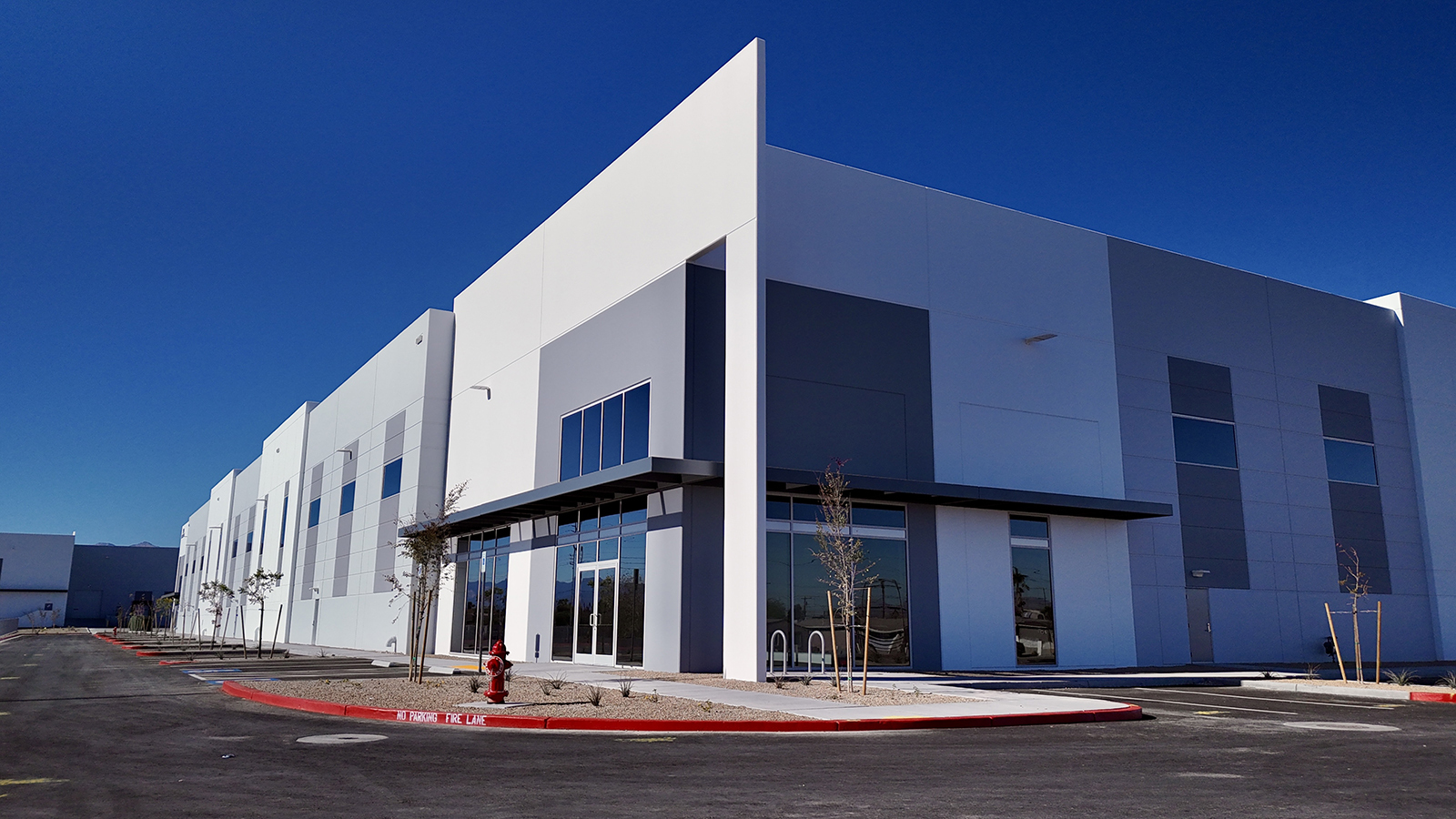Your email has been sent.
PARK HIGHLIGHTS
- Eight (8) state-of-the-art logistics facilities totaling ±1,585,440 SF
- Rear loading and cross dock configurations
- 30’ - 36’ minimum clear height
- Buildings range from ±49,920 - 397,440 SF
- Spec Office being delivered in all buildings
- ESFR Sprinkler System
PARK FACTS
| Total Space Available | 577,520 SF | Park Type | Industrial Park |
| Min. Divisible | 24,960 SF |
| Total Space Available | 577,520 SF |
| Min. Divisible | 24,960 SF |
| Park Type | Industrial Park |
ALL AVAILABLE SPACES(4)
Display Rental Rate as
- SPACE
- SIZE
- TERM
- RENTAL RATE
- SPACE USE
- CONDITION
- AVAILABLE
Building A is a ±132,080 SF rear loaded facility which includes a ±2,951 SF spec office, 36' clear height, 23 dock doors, 7 - 40,000 lb mechanical dock levelers, 1 grade door, ESFR sprinkler system, ±135' concrete truck court, 126 auto parking stalls, 8 trailer parking stalls and 2,000 A, 277/480 V, 3-phase power.
- Lease rate does not include utilities, property expenses or building services
- 1 Drive Bay
- 23 Loading Docks
- Includes 2,951 SF of dedicated office space
- Space is in Excellent Condition
| Space | Size | Term | Rental Rate | Space Use | Condition | Available |
| 1st Floor | 132,080 SF | Negotiable | Upon Request Upon Request Upon Request Upon Request | Industrial | Full Build-Out | Now |
2750 Simmons St - 1st Floor
- SPACE
- SIZE
- TERM
- RENTAL RATE
- SPACE USE
- CONDITION
- AVAILABLE
Building B is a ±319,200 SF cross dock facility, divisible to 147,840 SF, which includes a ±3,112 SF spec office, 36' clear height, 71 dock doors, 22 - 40,000 lb mechanical dock levelers, 4 grade doors, ESFR sprinkler system, ±135' concrete truck court, 216 auto parking stalls, 52 trailer parking stalls and 4,000 A, 277/480 V, 3-phase power.
- Lease rate does not include utilities, property expenses or building services
- 4 Drive Ins
- 71 Loading Docks
- Includes 3,112 SF of dedicated office space
- Space is in Excellent Condition
| Space | Size | Term | Rental Rate | Space Use | Condition | Available |
| 1st Floor - Building B | 147,840-319,200 SF | Negotiable | Upon Request Upon Request Upon Request Upon Request | Industrial | Full Build-Out | Now |
2650 Simmons St - 1st Floor - Building B
- SPACE
- SIZE
- TERM
- RENTAL RATE
- SPACE USE
- CONDITION
- AVAILABLE
Building C is a ±49,920 SF rear loaded facility, divisible to 24,960 SF, which includes a ±2,220 SF spec office, 30' clear height, 18 dock doors, 6 - 40,000 lb mechanical dock levelers, 2 grade doors, ESFR sprinkler system, ±120' concrete truck court, 77 auto parking stalls and 1,200 A, 277/480 V, 3-phase power.
- Lease rate does not include utilities, property expenses or building services
- 2 Drive Ins
- 18 Loading Docks
- Includes 2,220 SF of dedicated office space
- Space is in Excellent Condition
| Space | Size | Term | Rental Rate | Space Use | Condition | Available |
| 1st Floor - Building C | 24,960-49,920 SF | Negotiable | Upon Request Upon Request Upon Request Upon Request | Industrial | - | Now |
2550 Simmons St - 1st Floor - Building C
- SPACE
- SIZE
- TERM
- RENTAL RATE
- SPACE USE
- CONDITION
- AVAILABLE
Building H is a ±76,320 SF rear loaded facility, divisible to 38,160 SF, which includes a ±2,220 SF spec office, 32' clear height, 18 dock doors, 6 - 40,000 lb mechanical dock levelers, 2 grade doors, ESFR sprinkler system, ±120' concrete truck court, 85 auto parking stalls and 1,200 A, 277/480 V, 3-phase power.
- Lease rate does not include utilities, property expenses or building services
- 2 Drive Ins
- 18 Loading Docks
- Includes 2,220 SF of dedicated office space
- Space is in Excellent Condition
| Space | Size | Term | Rental Rate | Space Use | Condition | Available |
| 1st Floor - Building H | 38,160-76,320 SF | Negotiable | Upon Request Upon Request Upon Request Upon Request | Industrial | - | Now |
2100 W Carey Ave - 1st Floor - Building H
2750 Simmons St - 1st Floor
| Size | 132,080 SF |
| Term | Negotiable |
| Rental Rate | Upon Request |
| Space Use | Industrial |
| Condition | Full Build-Out |
| Available | Now |
Building A is a ±132,080 SF rear loaded facility which includes a ±2,951 SF spec office, 36' clear height, 23 dock doors, 7 - 40,000 lb mechanical dock levelers, 1 grade door, ESFR sprinkler system, ±135' concrete truck court, 126 auto parking stalls, 8 trailer parking stalls and 2,000 A, 277/480 V, 3-phase power.
- Lease rate does not include utilities, property expenses or building services
- Includes 2,951 SF of dedicated office space
- 1 Drive Bay
- Space is in Excellent Condition
- 23 Loading Docks
2650 Simmons St - 1st Floor - Building B
| Size | 147,840-319,200 SF |
| Term | Negotiable |
| Rental Rate | Upon Request |
| Space Use | Industrial |
| Condition | Full Build-Out |
| Available | Now |
Building B is a ±319,200 SF cross dock facility, divisible to 147,840 SF, which includes a ±3,112 SF spec office, 36' clear height, 71 dock doors, 22 - 40,000 lb mechanical dock levelers, 4 grade doors, ESFR sprinkler system, ±135' concrete truck court, 216 auto parking stalls, 52 trailer parking stalls and 4,000 A, 277/480 V, 3-phase power.
- Lease rate does not include utilities, property expenses or building services
- Includes 3,112 SF of dedicated office space
- 4 Drive Ins
- Space is in Excellent Condition
- 71 Loading Docks
2550 Simmons St - 1st Floor - Building C
| Size | 24,960-49,920 SF |
| Term | Negotiable |
| Rental Rate | Upon Request |
| Space Use | Industrial |
| Condition | - |
| Available | Now |
Building C is a ±49,920 SF rear loaded facility, divisible to 24,960 SF, which includes a ±2,220 SF spec office, 30' clear height, 18 dock doors, 6 - 40,000 lb mechanical dock levelers, 2 grade doors, ESFR sprinkler system, ±120' concrete truck court, 77 auto parking stalls and 1,200 A, 277/480 V, 3-phase power.
- Lease rate does not include utilities, property expenses or building services
- Includes 2,220 SF of dedicated office space
- 2 Drive Ins
- Space is in Excellent Condition
- 18 Loading Docks
2100 W Carey Ave - 1st Floor - Building H
| Size | 38,160-76,320 SF |
| Term | Negotiable |
| Rental Rate | Upon Request |
| Space Use | Industrial |
| Condition | - |
| Available | Now |
Building H is a ±76,320 SF rear loaded facility, divisible to 38,160 SF, which includes a ±2,220 SF spec office, 32' clear height, 18 dock doors, 6 - 40,000 lb mechanical dock levelers, 2 grade doors, ESFR sprinkler system, ±120' concrete truck court, 85 auto parking stalls and 1,200 A, 277/480 V, 3-phase power.
- Lease rate does not include utilities, property expenses or building services
- Includes 2,220 SF of dedicated office space
- 2 Drive Ins
- Space is in Excellent Condition
- 18 Loading Docks
SITE PLAN
PARK OVERVIEW
MOVE-IN READY BUILDINGS!! Windsor Commerce Park is a state-of-the-art logistics park situated on ±87.28 acres which includes (8) facilities totaling ±1,585,440 SF. Buildings range from ±49,920 - 397,440 SF, and offer rear loading or cross dock configurations, Spec Offices in all buildings, 40,000 lb dock levelers in all buildings, 30' - 36' clear height, ESFR sprinkler system, and much more. Conveniently located in the heart of the North Las Vegas submarket, with connectivity to the I-15 via Cheyenne Ave. or to the US-95 via Rancho Dr. Interchanges. ±4.10 miles to Cheyenne Ave. Interchange ±2.66 miles to Lake Mead Blvd. Interchange ±2.35 miles to Rancho Dr. Interchange ±7.6 miles distance from Las Vegas Strip Close proximity to an abundance of amenities. North Las Vegas Jurisdiction. Current Zoning: M-1 (City of North Las Vegas) *See Brochure for more information
Presented by

Windsor Commerce Park | North Las Vegas, NV 89032
Hmm, there seems to have been an error sending your message. Please try again.
Thanks! Your message was sent.









