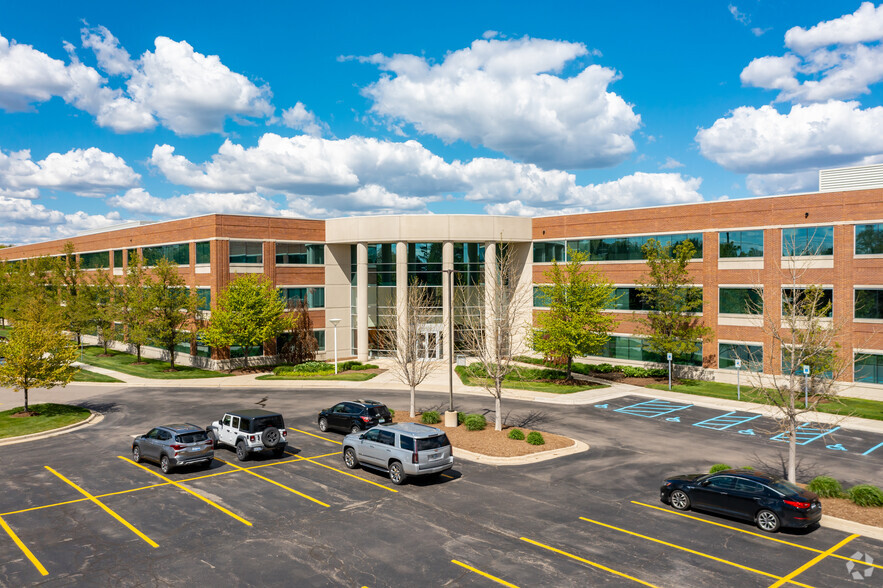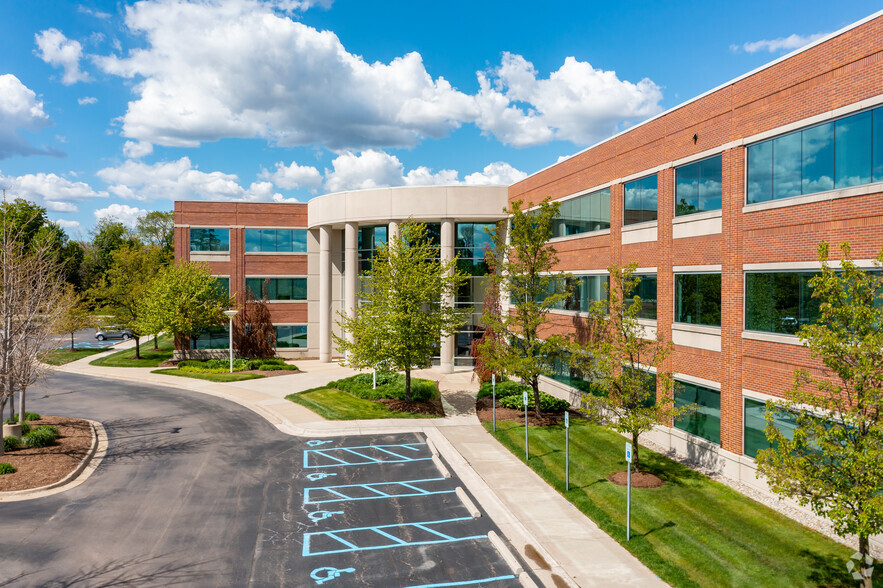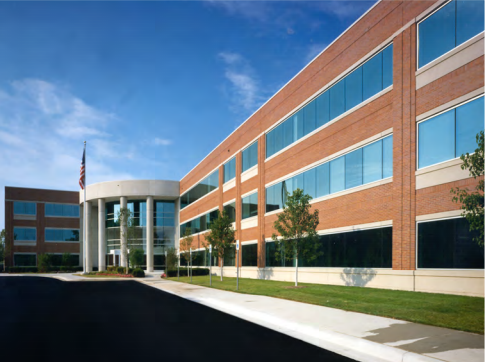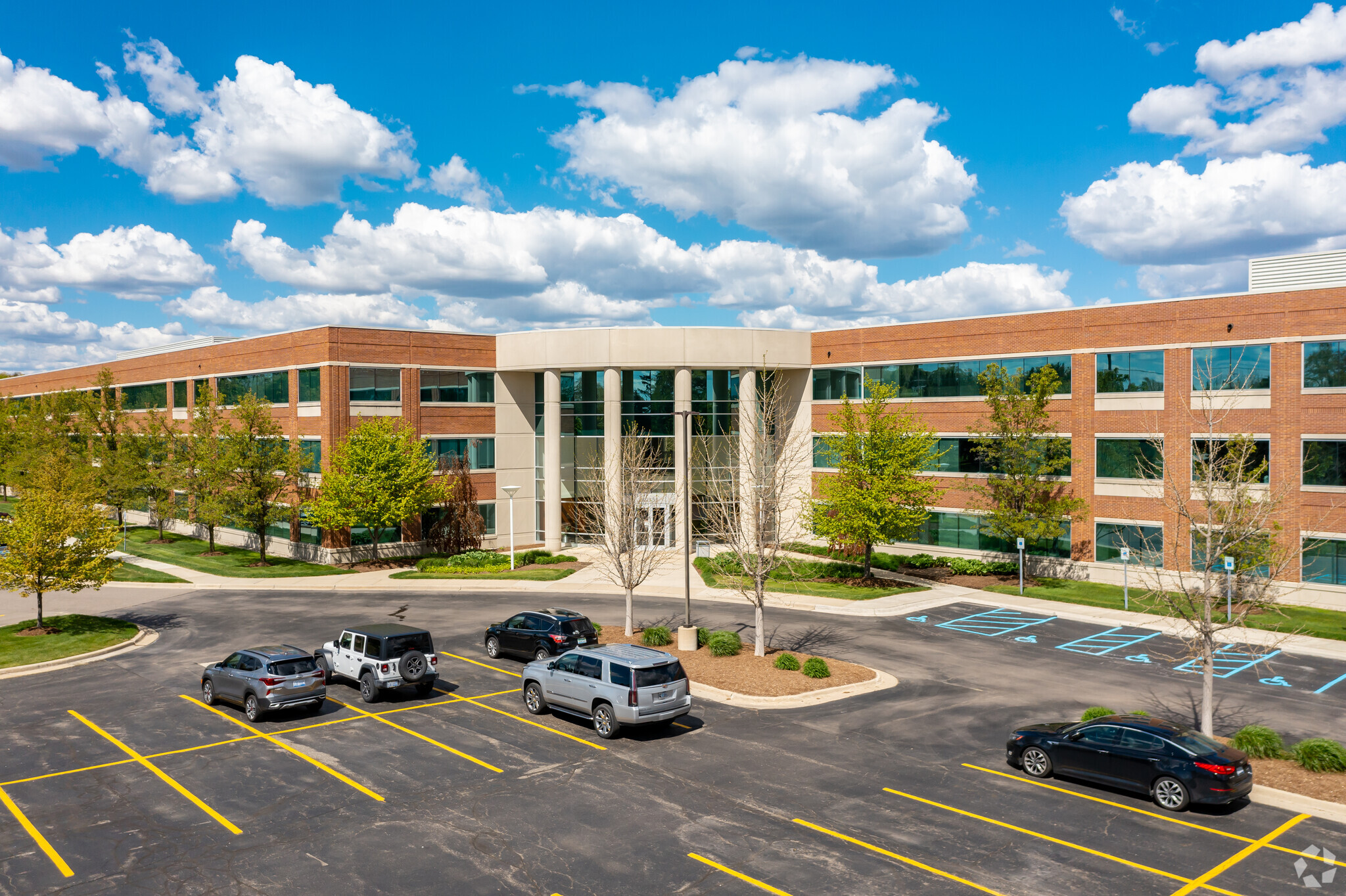
This feature is unavailable at the moment.
We apologize, but the feature you are trying to access is currently unavailable. We are aware of this issue and our team is working hard to resolve the matter.
Please check back in a few minutes. We apologize for the inconvenience.
- LoopNet Team
thank you

Your email has been sent!
27555 Executive Dr
1,386 - 56,154 SF of 4-Star Office Space Available in Farmington Hills, MI 48331



Highlights
- Attractive campus-like environment nestled in a woodland setting
- Ample, well-lit parking and computer-controlled security/entry with state-of-the-art building systems
- Graceful two-story atrium entrances with hand-crafted details in the finest materials
- Excellent location at Twelve Mile Road and Halsted Road offers outstanding accessibility and visibility
all available spaces(11)
Display Rental Rate as
- Space
- Size
- Term
- Rental Rate
- Space Use
- Condition
- Available
- Listed lease rate plus proportional share of electrical cost
1st Floor - 1,710 RSF up to 12,182 RSF *Up to approx. 20,000 SF contiguous can be made available
- Listed lease rate plus proportional share of electrical cost
- Mostly Open Floor Plan Layout
- Space is in Excellent Condition
- Atrium
- Fully Built-Out as Standard Office
- Finished Ceilings: 18’
- Central Air Conditioning
- Campus-like environment
1st Floor - 1,710 RSF up to 12,182 RSF *Up to approx. 20,000 SF contiguous can be made available
- Listed lease rate plus proportional share of electrical cost
- Mostly Open Floor Plan Layout
- Space is in Excellent Condition
- Atrium
- Fully Built-Out as Standard Office
- Finished Ceilings: 18’
- Central Air Conditioning
- Campus-like environment
1st Floor - 1,710 RSF up to 12,182 RSF *Up to approx. 20,000 SF contiguous can be made available
- Listed lease rate plus proportional share of electrical cost
- Mostly Open Floor Plan Layout
- Space is in Excellent Condition
- Atrium
- Fully Built-Out as Standard Office
- Finished Ceilings: 18’
- Central Air Conditioning
- Campus-like environment
2nd Floor - 1,552 RSF up to 14,789 RSF
- Listed lease rate plus proportional share of electrical cost
- Mostly Open Floor Plan Layout
- Space is in Excellent Condition
- Atrium
- Fully Built-Out as Standard Office
- Finished Ceilings: 18’
- Central Air and Heating
- Campus-like environment
2nd Floor - 1,552 RSF up to 14,789 RSF
- Listed lease rate plus proportional share of electrical cost
- Mostly Open Floor Plan Layout
- Space is in Excellent Condition
- Campus-like environment
- Fully Built-Out as Standard Office
- Finished Ceilings: 18’
- Central Air Conditioning
2nd Floor - 1,552 RSF up to 14,789 RSF
- Listed lease rate plus proportional share of electrical cost
- Mostly Open Floor Plan Layout
- Space is in Excellent Condition
- Atrium
- Fully Built-Out as Standard Office
- Finished Ceilings: 18’
- Central Air Conditioning
- Campus-like environment
2nd Floor - 1,552 RSF up to 14,789 RSF
- Listed lease rate plus proportional share of electrical cost
- Mostly Open Floor Plan Layout
- Space is in Excellent Condition
- Atrium
- Fully Built-Out as Standard Office
- Finished Ceilings: 18’
- Central Air Conditioning
- Campus-like environment
- Listed lease rate plus proportional share of electrical cost
- Mostly Open Floor Plan Layout
- Space is in Excellent Condition
- Atrium
- Fully Built-Out as Standard Office
- Finished Ceilings: 18’
- Central Air Conditioning
- Campus-like environment
3rd Floor - 1,386 RSF up to 14,196 RSF (Available August 1st)
- Listed lease rate plus proportional share of electrical cost
- Mostly Open Floor Plan Layout
- Space is in Excellent Condition
- Campus-like environment
- Fully Built-Out as Standard Office
- Finished Ceilings: 18’
- Central Air Conditioning
- Listed lease rate plus proportional share of electrical cost
- Mostly Open Floor Plan Layout
- Space is in Excellent Condition
- Campus-like environment
- Fully Built-Out as Standard Office
- Finished Ceilings: 18’
- Central Air Conditioning
| Space | Size | Term | Rental Rate | Space Use | Condition | Available |
| 1st Floor, Ste 110 | 1,838 SF | Negotiable | $22.50 /SF/YR $1.88 /SF/MO $41,355 /YR $3,446 /MO | Office | - | Now |
| 1st Floor, Ste 145 | 2,809 SF | 5 Years | $22.50 /SF/YR $1.88 /SF/MO $63,203 /YR $5,267 /MO | Office | Full Build-Out | Now |
| 1st Floor, Ste 147 | 1,710 SF | Negotiable | $22.50 /SF/YR $1.88 /SF/MO $38,475 /YR $3,206 /MO | Office | Full Build-Out | 120 Days |
| 1st Floor, Ste 150 | 12,182 SF | Negotiable | $22.50 /SF/YR $1.88 /SF/MO $274,095 /YR $22,841 /MO | Office | Full Build-Out | 120 Days |
| 2nd Floor, Ste 200 | 14,789 SF | Negotiable | $22.50 /SF/YR $1.88 /SF/MO $332,753 /YR $27,729 /MO | Office | Full Build-Out | Now |
| 2nd Floor, Ste 205 | 2,364 SF | Negotiable | $22.50 /SF/YR $1.88 /SF/MO $53,190 /YR $4,433 /MO | Office | Full Build-Out | Now |
| 2nd Floor, Ste 230 | 2,642 SF | Negotiable | $22.50 /SF/YR $1.88 /SF/MO $59,445 /YR $4,954 /MO | Office | Full Build-Out | Now |
| 2nd Floor, Ste 275 | 1,552 SF | Negotiable | $22.50 /SF/YR $1.88 /SF/MO $34,920 /YR $2,910 /MO | Office | Full Build-Out | Now |
| 3rd Floor, Ste 320 | 12,733 SF | Negotiable | $22.50 /SF/YR $1.88 /SF/MO $286,493 /YR $23,874 /MO | Office | Full Build-Out | Now |
| 3rd Floor, Ste 325 | 2,149 SF | Negotiable | $22.50 /SF/YR $1.88 /SF/MO $48,353 /YR $4,029 /MO | Office | Full Build-Out | Now |
| 3rd Floor, Ste 375 | 1,386 SF | 3-5 Years | $22.50 /SF/YR $1.88 /SF/MO $31,185 /YR $2,599 /MO | Office | Full Build-Out | Now |
1st Floor, Ste 110
| Size |
| 1,838 SF |
| Term |
| Negotiable |
| Rental Rate |
| $22.50 /SF/YR $1.88 /SF/MO $41,355 /YR $3,446 /MO |
| Space Use |
| Office |
| Condition |
| - |
| Available |
| Now |
1st Floor, Ste 145
| Size |
| 2,809 SF |
| Term |
| 5 Years |
| Rental Rate |
| $22.50 /SF/YR $1.88 /SF/MO $63,203 /YR $5,267 /MO |
| Space Use |
| Office |
| Condition |
| Full Build-Out |
| Available |
| Now |
1st Floor, Ste 147
| Size |
| 1,710 SF |
| Term |
| Negotiable |
| Rental Rate |
| $22.50 /SF/YR $1.88 /SF/MO $38,475 /YR $3,206 /MO |
| Space Use |
| Office |
| Condition |
| Full Build-Out |
| Available |
| 120 Days |
1st Floor, Ste 150
| Size |
| 12,182 SF |
| Term |
| Negotiable |
| Rental Rate |
| $22.50 /SF/YR $1.88 /SF/MO $274,095 /YR $22,841 /MO |
| Space Use |
| Office |
| Condition |
| Full Build-Out |
| Available |
| 120 Days |
2nd Floor, Ste 200
| Size |
| 14,789 SF |
| Term |
| Negotiable |
| Rental Rate |
| $22.50 /SF/YR $1.88 /SF/MO $332,753 /YR $27,729 /MO |
| Space Use |
| Office |
| Condition |
| Full Build-Out |
| Available |
| Now |
2nd Floor, Ste 205
| Size |
| 2,364 SF |
| Term |
| Negotiable |
| Rental Rate |
| $22.50 /SF/YR $1.88 /SF/MO $53,190 /YR $4,433 /MO |
| Space Use |
| Office |
| Condition |
| Full Build-Out |
| Available |
| Now |
2nd Floor, Ste 230
| Size |
| 2,642 SF |
| Term |
| Negotiable |
| Rental Rate |
| $22.50 /SF/YR $1.88 /SF/MO $59,445 /YR $4,954 /MO |
| Space Use |
| Office |
| Condition |
| Full Build-Out |
| Available |
| Now |
2nd Floor, Ste 275
| Size |
| 1,552 SF |
| Term |
| Negotiable |
| Rental Rate |
| $22.50 /SF/YR $1.88 /SF/MO $34,920 /YR $2,910 /MO |
| Space Use |
| Office |
| Condition |
| Full Build-Out |
| Available |
| Now |
3rd Floor, Ste 320
| Size |
| 12,733 SF |
| Term |
| Negotiable |
| Rental Rate |
| $22.50 /SF/YR $1.88 /SF/MO $286,493 /YR $23,874 /MO |
| Space Use |
| Office |
| Condition |
| Full Build-Out |
| Available |
| Now |
3rd Floor, Ste 325
| Size |
| 2,149 SF |
| Term |
| Negotiable |
| Rental Rate |
| $22.50 /SF/YR $1.88 /SF/MO $48,353 /YR $4,029 /MO |
| Space Use |
| Office |
| Condition |
| Full Build-Out |
| Available |
| Now |
3rd Floor, Ste 375
| Size |
| 1,386 SF |
| Term |
| 3-5 Years |
| Rental Rate |
| $22.50 /SF/YR $1.88 /SF/MO $31,185 /YR $2,599 /MO |
| Space Use |
| Office |
| Condition |
| Full Build-Out |
| Available |
| Now |
1st Floor, Ste 110
| Size | 1,838 SF |
| Term | Negotiable |
| Rental Rate | $22.50 /SF/YR |
| Space Use | Office |
| Condition | - |
| Available | Now |
- Listed lease rate plus proportional share of electrical cost
1st Floor, Ste 145
| Size | 2,809 SF |
| Term | 5 Years |
| Rental Rate | $22.50 /SF/YR |
| Space Use | Office |
| Condition | Full Build-Out |
| Available | Now |
1st Floor - 1,710 RSF up to 12,182 RSF *Up to approx. 20,000 SF contiguous can be made available
- Listed lease rate plus proportional share of electrical cost
- Fully Built-Out as Standard Office
- Mostly Open Floor Plan Layout
- Finished Ceilings: 18’
- Space is in Excellent Condition
- Central Air Conditioning
- Atrium
- Campus-like environment
1st Floor, Ste 147
| Size | 1,710 SF |
| Term | Negotiable |
| Rental Rate | $22.50 /SF/YR |
| Space Use | Office |
| Condition | Full Build-Out |
| Available | 120 Days |
1st Floor - 1,710 RSF up to 12,182 RSF *Up to approx. 20,000 SF contiguous can be made available
- Listed lease rate plus proportional share of electrical cost
- Fully Built-Out as Standard Office
- Mostly Open Floor Plan Layout
- Finished Ceilings: 18’
- Space is in Excellent Condition
- Central Air Conditioning
- Atrium
- Campus-like environment
1st Floor, Ste 150
| Size | 12,182 SF |
| Term | Negotiable |
| Rental Rate | $22.50 /SF/YR |
| Space Use | Office |
| Condition | Full Build-Out |
| Available | 120 Days |
1st Floor - 1,710 RSF up to 12,182 RSF *Up to approx. 20,000 SF contiguous can be made available
- Listed lease rate plus proportional share of electrical cost
- Fully Built-Out as Standard Office
- Mostly Open Floor Plan Layout
- Finished Ceilings: 18’
- Space is in Excellent Condition
- Central Air Conditioning
- Atrium
- Campus-like environment
2nd Floor, Ste 200
| Size | 14,789 SF |
| Term | Negotiable |
| Rental Rate | $22.50 /SF/YR |
| Space Use | Office |
| Condition | Full Build-Out |
| Available | Now |
2nd Floor - 1,552 RSF up to 14,789 RSF
- Listed lease rate plus proportional share of electrical cost
- Fully Built-Out as Standard Office
- Mostly Open Floor Plan Layout
- Finished Ceilings: 18’
- Space is in Excellent Condition
- Central Air and Heating
- Atrium
- Campus-like environment
2nd Floor, Ste 205
| Size | 2,364 SF |
| Term | Negotiable |
| Rental Rate | $22.50 /SF/YR |
| Space Use | Office |
| Condition | Full Build-Out |
| Available | Now |
2nd Floor - 1,552 RSF up to 14,789 RSF
- Listed lease rate plus proportional share of electrical cost
- Fully Built-Out as Standard Office
- Mostly Open Floor Plan Layout
- Finished Ceilings: 18’
- Space is in Excellent Condition
- Central Air Conditioning
- Campus-like environment
2nd Floor, Ste 230
| Size | 2,642 SF |
| Term | Negotiable |
| Rental Rate | $22.50 /SF/YR |
| Space Use | Office |
| Condition | Full Build-Out |
| Available | Now |
2nd Floor - 1,552 RSF up to 14,789 RSF
- Listed lease rate plus proportional share of electrical cost
- Fully Built-Out as Standard Office
- Mostly Open Floor Plan Layout
- Finished Ceilings: 18’
- Space is in Excellent Condition
- Central Air Conditioning
- Atrium
- Campus-like environment
2nd Floor, Ste 275
| Size | 1,552 SF |
| Term | Negotiable |
| Rental Rate | $22.50 /SF/YR |
| Space Use | Office |
| Condition | Full Build-Out |
| Available | Now |
2nd Floor - 1,552 RSF up to 14,789 RSF
- Listed lease rate plus proportional share of electrical cost
- Fully Built-Out as Standard Office
- Mostly Open Floor Plan Layout
- Finished Ceilings: 18’
- Space is in Excellent Condition
- Central Air Conditioning
- Atrium
- Campus-like environment
3rd Floor, Ste 320
| Size | 12,733 SF |
| Term | Negotiable |
| Rental Rate | $22.50 /SF/YR |
| Space Use | Office |
| Condition | Full Build-Out |
| Available | Now |
- Listed lease rate plus proportional share of electrical cost
- Fully Built-Out as Standard Office
- Mostly Open Floor Plan Layout
- Finished Ceilings: 18’
- Space is in Excellent Condition
- Central Air Conditioning
- Atrium
- Campus-like environment
3rd Floor, Ste 325
| Size | 2,149 SF |
| Term | Negotiable |
| Rental Rate | $22.50 /SF/YR |
| Space Use | Office |
| Condition | Full Build-Out |
| Available | Now |
3rd Floor - 1,386 RSF up to 14,196 RSF (Available August 1st)
- Listed lease rate plus proportional share of electrical cost
- Fully Built-Out as Standard Office
- Mostly Open Floor Plan Layout
- Finished Ceilings: 18’
- Space is in Excellent Condition
- Central Air Conditioning
- Campus-like environment
3rd Floor, Ste 375
| Size | 1,386 SF |
| Term | 3-5 Years |
| Rental Rate | $22.50 /SF/YR |
| Space Use | Office |
| Condition | Full Build-Out |
| Available | Now |
- Listed lease rate plus proportional share of electrical cost
- Fully Built-Out as Standard Office
- Mostly Open Floor Plan Layout
- Finished Ceilings: 18’
- Space is in Excellent Condition
- Central Air Conditioning
- Campus-like environment
Property Overview
Located at the Southeast corner of Halsted & 12 Mile Rds, this 182,280 square foot, Class A Office building has 3 stories and is in a natural wooded setting. The property has easy access to I-696 and M-5 Highway for convenience. On-Site Building Management allows for a smooth establishment. Nearby amenities include Panera Subway Kerby's, Subway and Starbucks for a variety of restaurant options. The property is part of the prestigious 134-acre Farmington Hills Corporate Campus, home to Allstate Insurance, Experian, Greenpath Financial, Mercedes-Benz Financial, EMC, and Panasonic.
- Atrium
- Fitness Center
- Property Manager on Site
- Signage
- Air Conditioning
PROPERTY FACTS
Presented by
Company Not Provided
27555 Executive Dr
Hmm, there seems to have been an error sending your message. Please try again.
Thanks! Your message was sent.








