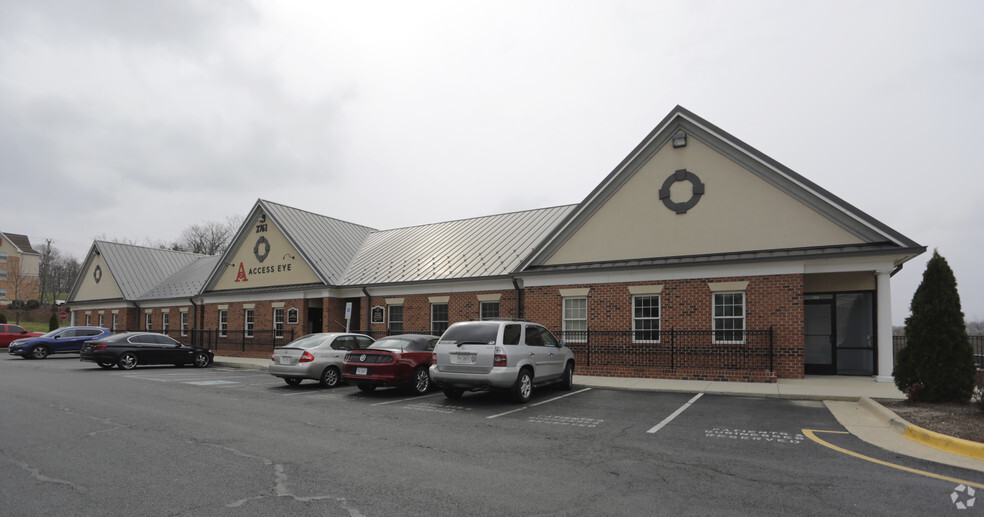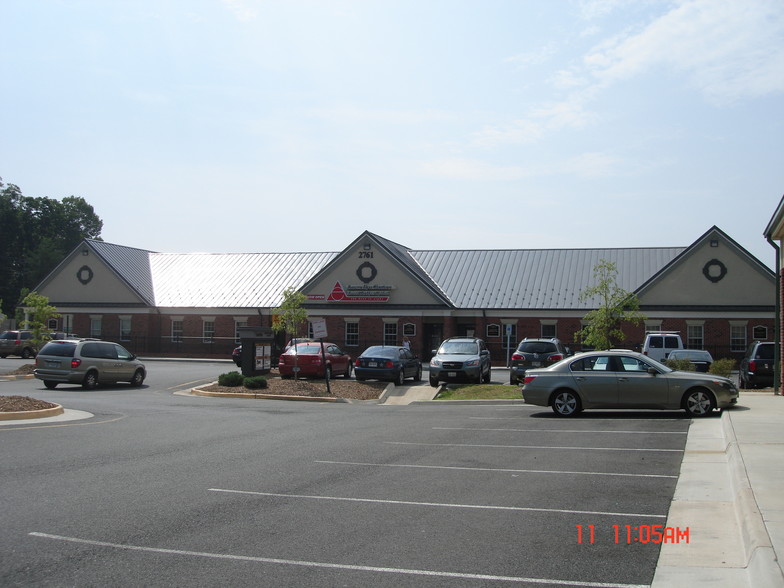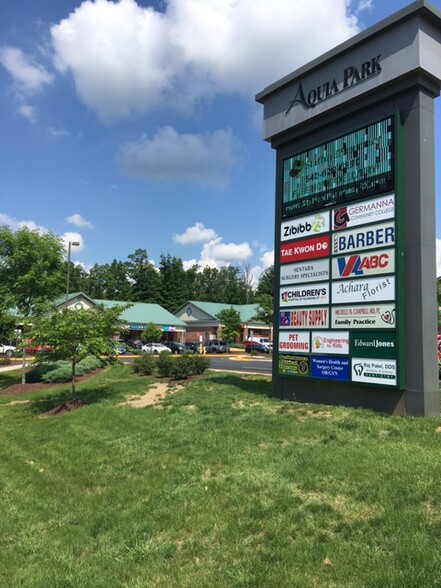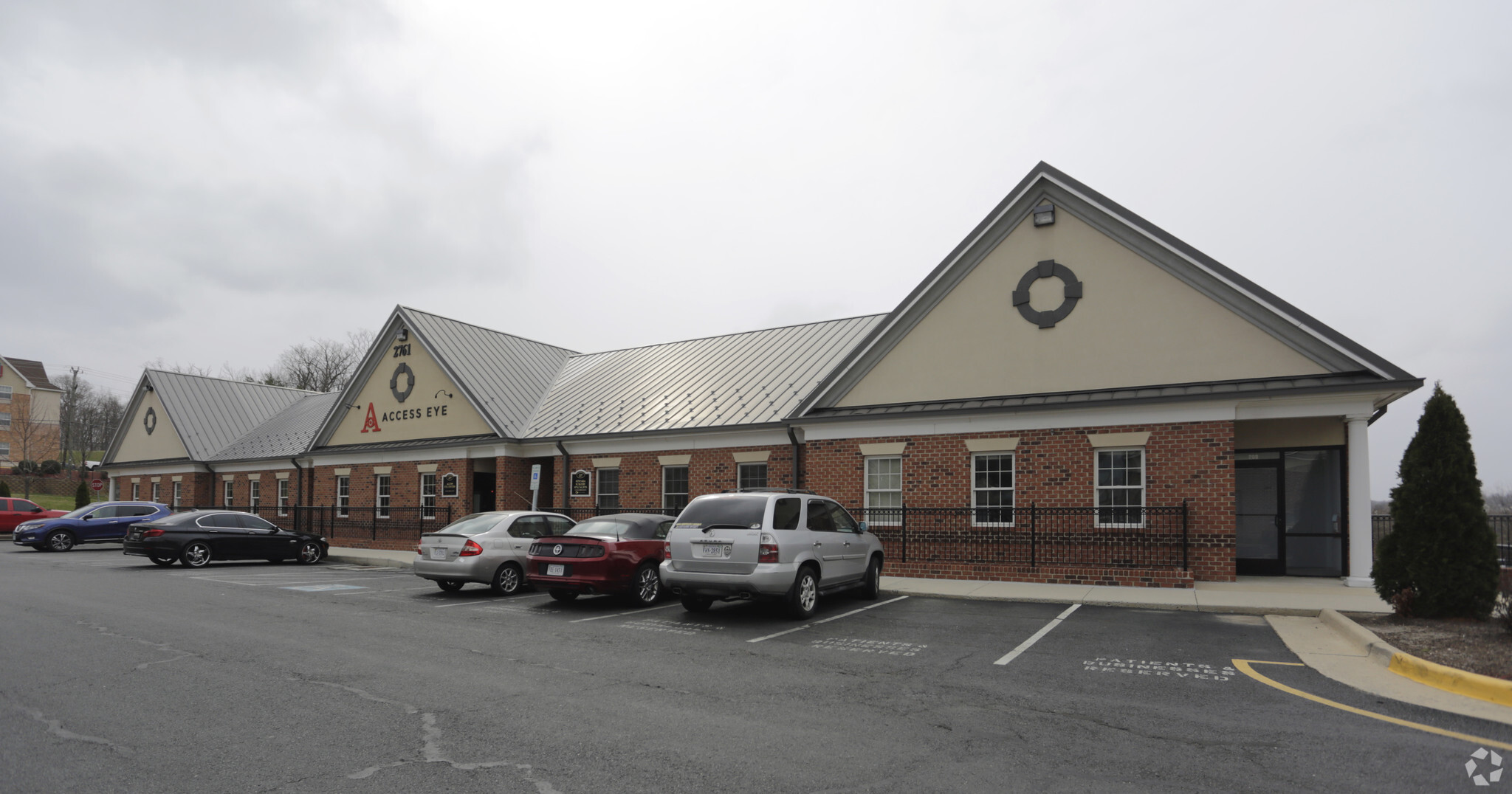
This feature is unavailable at the moment.
We apologize, but the feature you are trying to access is currently unavailable. We are aware of this issue and our team is working hard to resolve the matter.
Please check back in a few minutes. We apologize for the inconvenience.
- LoopNet Team
thank you

Your email has been sent!
2761 Jefferson Davis Hwy
4,980 SF of Office/Medical Space Available in Stafford, VA 22554



Highlights
- Finished Medical Office
- Located in Northern Stafford County within a densely populated housing hub with high household income
- Easy Access from Route 1 at signalized intersection, less than 1/2 mile from I-95 interchange 143
- Stafford County is projected to be the fastest growing suburb of Washington D.C. through year 2040 growing by 141%
all available space(1)
Display Rental Rate as
- Space
- Size
- Term
- Rental Rate
- Space Use
- Condition
- Available
Fully built-out office medical space featuring private offices in excellent condition, complete with 9-foot ceilings that enhance the open and inviting atmosphere. This well-appointed space is ideal for healthcare providers or professional services looking for a move-in ready solution. With its modern finishes and functional layout, this property offers a perfect blend of comfort and professionalism. Don't miss this opportunity to secure a high-quality office space tailored to your needs!
- Lease rate does not include utilities, property expenses or building services
- Office intensive layout
- Space is in Excellent Condition
- Fully Built-Out as Standard Medical Space
- Finished Ceilings: 9’
- 9-foot ceilings
| Space | Size | Term | Rental Rate | Space Use | Condition | Available |
| 1st Floor, Ste 105,107,109 | 4,980 SF | 5-7 Years | $22.50 /SF/YR $1.88 /SF/MO $112,050 /YR $9,338 /MO | Office/Medical | Full Build-Out | 30 Days |
1st Floor, Ste 105,107,109
| Size |
| 4,980 SF |
| Term |
| 5-7 Years |
| Rental Rate |
| $22.50 /SF/YR $1.88 /SF/MO $112,050 /YR $9,338 /MO |
| Space Use |
| Office/Medical |
| Condition |
| Full Build-Out |
| Available |
| 30 Days |
1st Floor, Ste 105,107,109
| Size | 4,980 SF |
| Term | 5-7 Years |
| Rental Rate | $22.50 /SF/YR |
| Space Use | Office/Medical |
| Condition | Full Build-Out |
| Available | 30 Days |
Fully built-out office medical space featuring private offices in excellent condition, complete with 9-foot ceilings that enhance the open and inviting atmosphere. This well-appointed space is ideal for healthcare providers or professional services looking for a move-in ready solution. With its modern finishes and functional layout, this property offers a perfect blend of comfort and professionalism. Don't miss this opportunity to secure a high-quality office space tailored to your needs!
- Lease rate does not include utilities, property expenses or building services
- Fully Built-Out as Standard Medical Space
- Office intensive layout
- Finished Ceilings: 9’
- Space is in Excellent Condition
- 9-foot ceilings
Property Overview
Move In ready Finished Medical office with waiting room, 3 exam rooms, 2 offices, 1 business office, Lab, 2 ADA bathrooms and storage area. Direct access into office from parking area.
- Security System
PROPERTY FACTS
Presented by

2761 Jefferson Davis Hwy
Hmm, there seems to have been an error sending your message. Please try again.
Thanks! Your message was sent.






