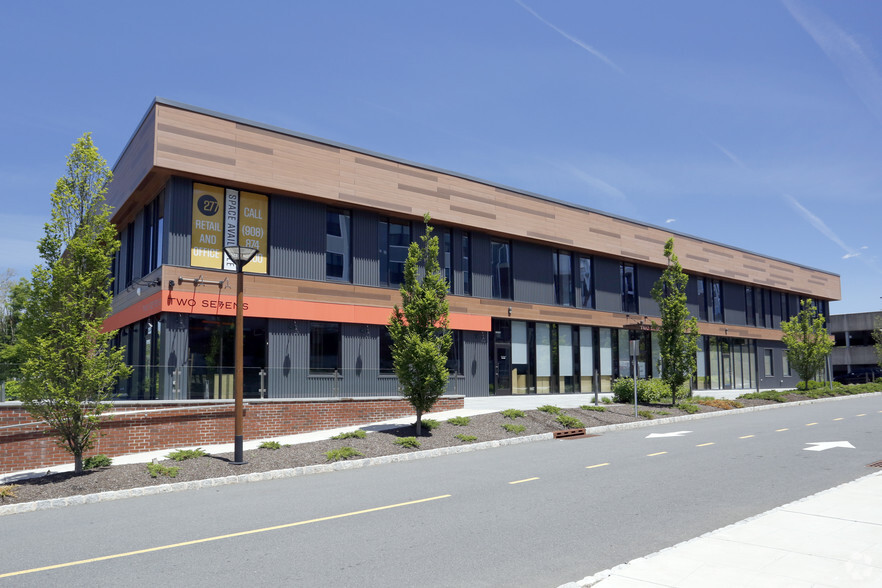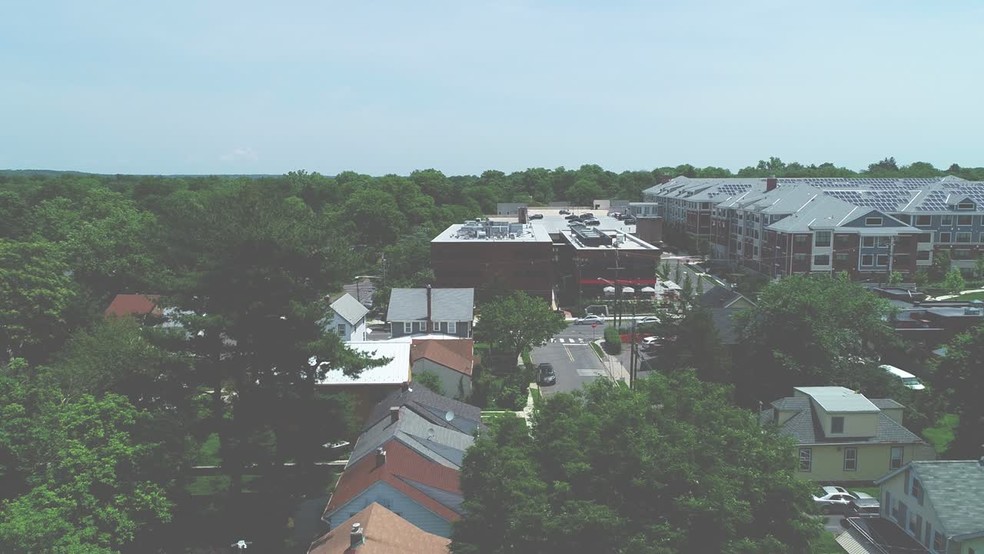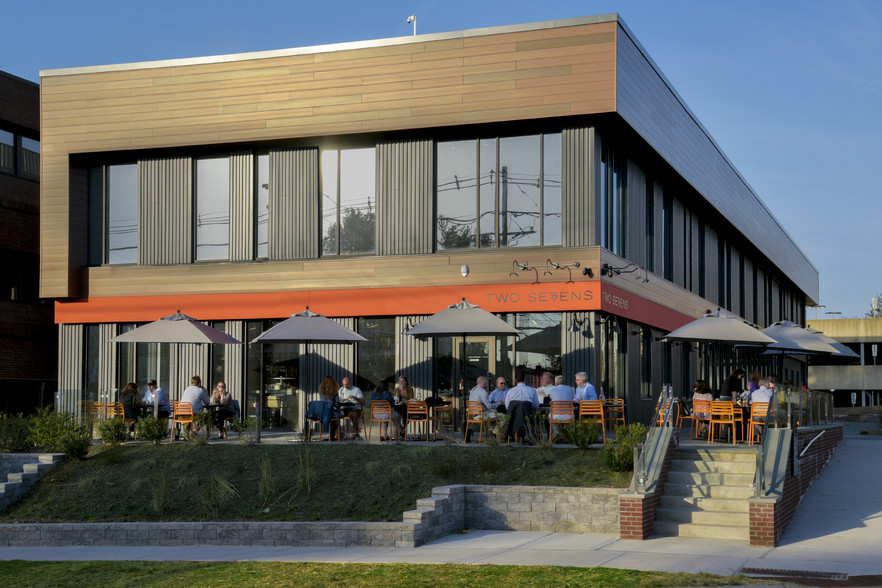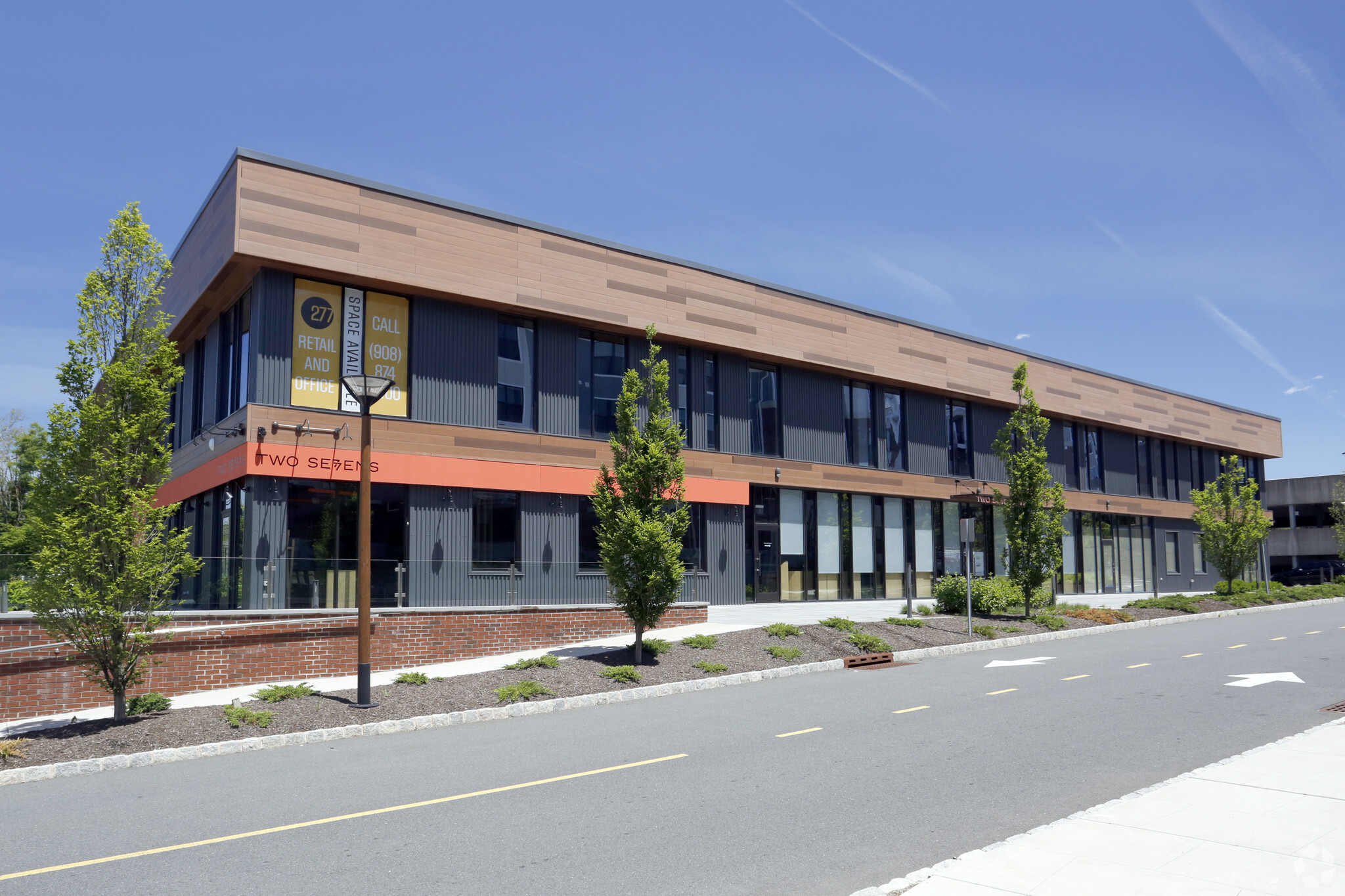
This feature is unavailable at the moment.
We apologize, but the feature you are trying to access is currently unavailable. We are aware of this issue and our team is working hard to resolve the matter.
Please check back in a few minutes. We apologize for the inconvenience.
- LoopNet Team
thank you

Your email has been sent!
277-281 Witherspoon St
956 - 28,734 SF of Space Available in Princeton, NJ 08540



Highlights
- Modern Class A space, with an entirely new interior
- Space suited for business/executive/medical offices or a gym/sports facility
- Abundant light with four walls of windows and a flexible floor plan
- FREE parking for tenants
all available spaces(5)
Display Rental Rate as
- Space
- Size
- Term
- Rental Rate
- Space Use
- Condition
- Available
Former Gym Space. Open Floor plan and separate offices. New Bathrooms and Lobby
- Listed rate may not include certain utilities, building services and property expenses
- Central Air and Heating
- Recessed Lighting
- Elevator access
- High Ceilings
- Space is in Excellent Condition
- Secure Storage
- Lower level
- No Windows
Potential 2 floor block of space on the first and lower level in Prime downtown Princeton location with parking. Ideal for a medical or office user.
- Listed rate may not include certain utilities, building services and property expenses
- Mostly Open Floor Plan Layout
- Space is in Excellent Condition
- Smoke Detector
- Unique Architectural Features
- Ground- floor dining
- Ideal for meetings
- Fully Built-Out as Standard Office
- Fits 13 - 41 People
- Central Air Conditioning
- Newly Constructed in 2018
- Ample Parking
- Versatile Dining spaces
- Listed rate may not include certain utilities, building services and property expenses
- Mostly Open Floor Plan Layout
- Central Air Conditioning
- Newly Constructed in 2018
- Ample Parking
- Versatile Dining Space
- Fully Built-Out as Standard Office
- Fits 4 - 11 People
- Smoke Detector
- Unique Architectural Features
- Ground Floor Dining
- Ideal for Meetings
Bright, corner office suite with elevator access, and garage parking.
- Listed rate may not include certain utilities, building services and property expenses
- Fits 3 - 8 People
- 1 Conference Room
- Finished Ceilings: 8’
- Elevator Access
- Newly constructed in 2018
- Ample Parking
- Versatile dining spaces
- Fully Built-Out as Standard Office
- 3 Private Offices
- 1 Workstation
- Space is in Excellent Condition
- Corner Space
- Unique Architectural Features
- Ground- floor dining
- Ideal for meetings
11,132 sq ft of space available for lease.
- Listed rate may not include certain utilities, building services and property expenses
- Mostly Open Floor Plan Layout
- Space is in Excellent Condition
- Fully Built-Out as Standard Office
- Fits 28 - 90 People
- High Ceilings
| Space | Size | Term | Rental Rate | Space Use | Condition | Available |
| Lower Level - G100 | 10,244 SF | 7-15 Years | $25.00 /SF/YR $2.08 /SF/MO $256,100 /YR $21,342 /MO | Flex | Partial Build-Out | Now |
| 1st Floor | 5,090 SF | Negotiable | $39.50 /SF/YR $3.29 /SF/MO $201,055 /YR $16,755 /MO | Office | Full Build-Out | Now |
| 1st Floor | 1,312 SF | Negotiable | $39.50 /SF/YR $3.29 /SF/MO $51,824 /YR $4,319 /MO | Office | Full Build-Out | Now |
| 2nd Floor | 956 SF | 5-10 Years | $39.50 /SF/YR $3.29 /SF/MO $37,762 /YR $3,147 /MO | Office | Full Build-Out | Now |
| 3rd Floor, Ste 300 | 11,132 SF | Negotiable | $44.50 /SF/YR $3.71 /SF/MO $495,374 /YR $41,281 /MO | Office | Full Build-Out | Now |
Lower Level - G100
| Size |
| 10,244 SF |
| Term |
| 7-15 Years |
| Rental Rate |
| $25.00 /SF/YR $2.08 /SF/MO $256,100 /YR $21,342 /MO |
| Space Use |
| Flex |
| Condition |
| Partial Build-Out |
| Available |
| Now |
1st Floor
| Size |
| 5,090 SF |
| Term |
| Negotiable |
| Rental Rate |
| $39.50 /SF/YR $3.29 /SF/MO $201,055 /YR $16,755 /MO |
| Space Use |
| Office |
| Condition |
| Full Build-Out |
| Available |
| Now |
1st Floor
| Size |
| 1,312 SF |
| Term |
| Negotiable |
| Rental Rate |
| $39.50 /SF/YR $3.29 /SF/MO $51,824 /YR $4,319 /MO |
| Space Use |
| Office |
| Condition |
| Full Build-Out |
| Available |
| Now |
2nd Floor
| Size |
| 956 SF |
| Term |
| 5-10 Years |
| Rental Rate |
| $39.50 /SF/YR $3.29 /SF/MO $37,762 /YR $3,147 /MO |
| Space Use |
| Office |
| Condition |
| Full Build-Out |
| Available |
| Now |
3rd Floor, Ste 300
| Size |
| 11,132 SF |
| Term |
| Negotiable |
| Rental Rate |
| $44.50 /SF/YR $3.71 /SF/MO $495,374 /YR $41,281 /MO |
| Space Use |
| Office |
| Condition |
| Full Build-Out |
| Available |
| Now |
Lower Level - G100
| Size | 10,244 SF |
| Term | 7-15 Years |
| Rental Rate | $25.00 /SF/YR |
| Space Use | Flex |
| Condition | Partial Build-Out |
| Available | Now |
Former Gym Space. Open Floor plan and separate offices. New Bathrooms and Lobby
- Listed rate may not include certain utilities, building services and property expenses
- Space is in Excellent Condition
- Central Air and Heating
- Secure Storage
- Recessed Lighting
- Lower level
- Elevator access
- No Windows
- High Ceilings
1st Floor
| Size | 5,090 SF |
| Term | Negotiable |
| Rental Rate | $39.50 /SF/YR |
| Space Use | Office |
| Condition | Full Build-Out |
| Available | Now |
Potential 2 floor block of space on the first and lower level in Prime downtown Princeton location with parking. Ideal for a medical or office user.
- Listed rate may not include certain utilities, building services and property expenses
- Fully Built-Out as Standard Office
- Mostly Open Floor Plan Layout
- Fits 13 - 41 People
- Space is in Excellent Condition
- Central Air Conditioning
- Smoke Detector
- Newly Constructed in 2018
- Unique Architectural Features
- Ample Parking
- Ground- floor dining
- Versatile Dining spaces
- Ideal for meetings
1st Floor
| Size | 1,312 SF |
| Term | Negotiable |
| Rental Rate | $39.50 /SF/YR |
| Space Use | Office |
| Condition | Full Build-Out |
| Available | Now |
- Listed rate may not include certain utilities, building services and property expenses
- Fully Built-Out as Standard Office
- Mostly Open Floor Plan Layout
- Fits 4 - 11 People
- Central Air Conditioning
- Smoke Detector
- Newly Constructed in 2018
- Unique Architectural Features
- Ample Parking
- Ground Floor Dining
- Versatile Dining Space
- Ideal for Meetings
2nd Floor
| Size | 956 SF |
| Term | 5-10 Years |
| Rental Rate | $39.50 /SF/YR |
| Space Use | Office |
| Condition | Full Build-Out |
| Available | Now |
Bright, corner office suite with elevator access, and garage parking.
- Listed rate may not include certain utilities, building services and property expenses
- Fully Built-Out as Standard Office
- Fits 3 - 8 People
- 3 Private Offices
- 1 Conference Room
- 1 Workstation
- Finished Ceilings: 8’
- Space is in Excellent Condition
- Elevator Access
- Corner Space
- Newly constructed in 2018
- Unique Architectural Features
- Ample Parking
- Ground- floor dining
- Versatile dining spaces
- Ideal for meetings
3rd Floor, Ste 300
| Size | 11,132 SF |
| Term | Negotiable |
| Rental Rate | $44.50 /SF/YR |
| Space Use | Office |
| Condition | Full Build-Out |
| Available | Now |
11,132 sq ft of space available for lease.
- Listed rate may not include certain utilities, building services and property expenses
- Fully Built-Out as Standard Office
- Mostly Open Floor Plan Layout
- Fits 28 - 90 People
- Space is in Excellent Condition
- High Ceilings
Property Overview
Newly constructed in 2018, the office and retail building design elements of full walled windows, high ceilings and industrial-chic concrete floors make it a unique space within the Princeton market. There is a four-story parking garage with ample parking for all office and retail tenants. The first floor consists of two restaurants; The Meeting House, a casual comfort food and bar-restaurant with meeting space; and Elite Five, a sushi and Jakatori restaurant. Both have a large outdoor bluestone terrace for dining.
- Air Conditioning
PROPERTY FACTS
SELECT TENANTS
- Floor
- Tenant Name
- Industry
- 3rd
- Edison Partners
- Finance and Insurance
- 1st
- Herring Properties
- Real Estate
- 1st
- Penn Medicine
- Health Care and Social Assistance
- 2nd
- Van Leeuwen & Company, LLC
- Finance and Insurance
Presented by

277-281 Witherspoon St
Hmm, there seems to have been an error sending your message. Please try again.
Thanks! Your message was sent.







