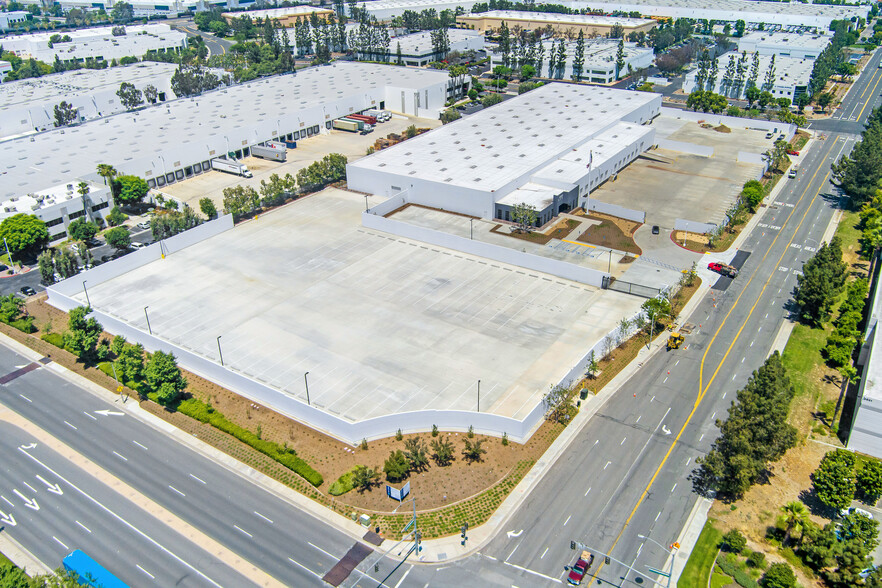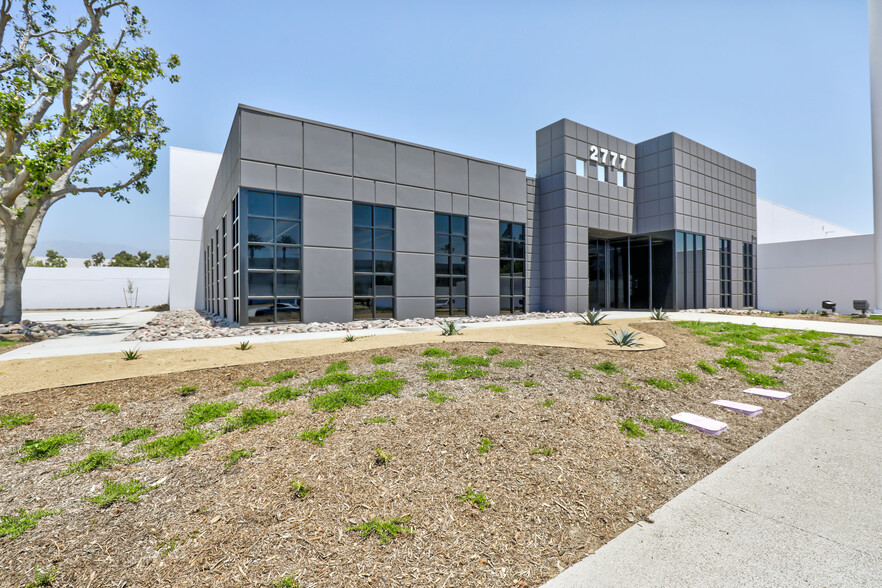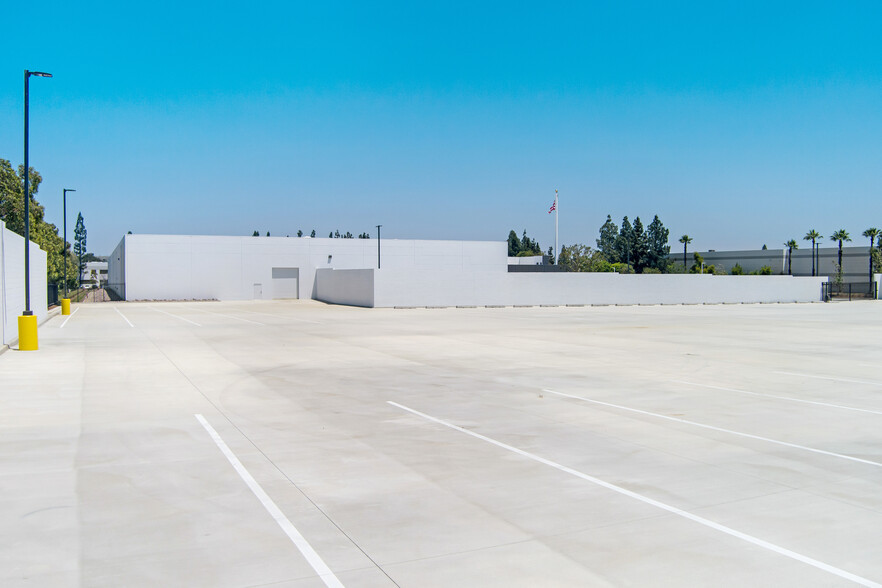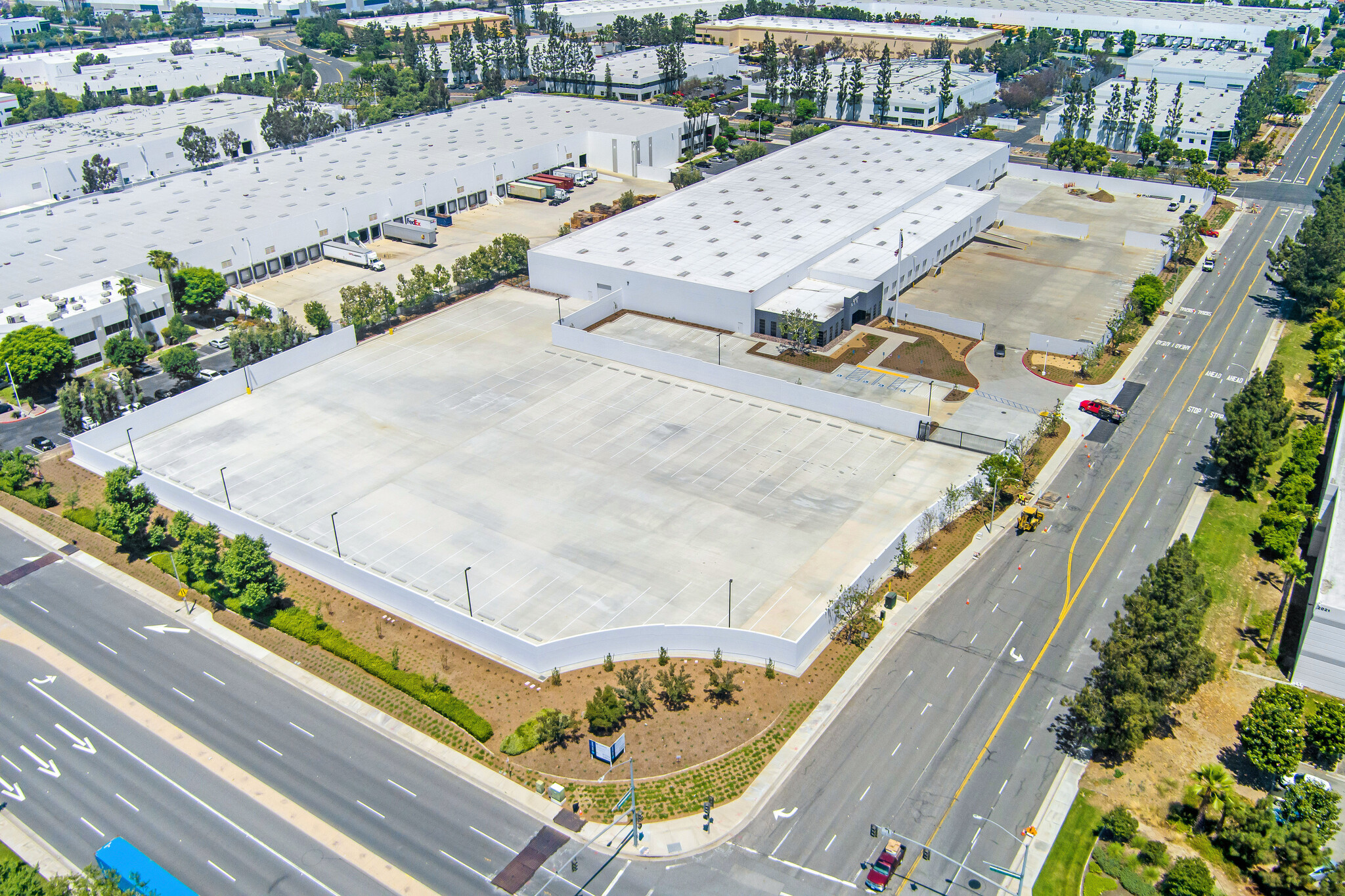
This feature is unavailable at the moment.
We apologize, but the feature you are trying to access is currently unavailable. We are aware of this issue and our team is working hard to resolve the matter.
Please check back in a few minutes. We apologize for the inconvenience.
- LoopNet Team
thank you

Your email has been sent!
Cedar Logistics Center 2777 E Cedar St
108,642 SF of Industrial Space Available in Ontario, CA 91761



Highlights
- BUILDING REHAB + YARD CONSTRUCTION COMPLETE! BUILDING READY FOR OCCUPANCY!
- ±17 Dock High Doors
- Call to Schedule Tour Today!
- ±90 Trailer Parking Stalls
- Fully Paved, Secured, and Lit Yard Area
Features
all available space(1)
Display Rental Rate as
- Space
- Size
- Term
- Rental Rate
- Space Use
- Condition
- Available
Building Rehab + Yard Construction Now Complete // Ready for Immediate Occupancy!! ±108,642 Square Foot Industrial Building // ±3,658 Square Feet of Office Space // ±9.02 Acre Parcel of Land // ±90 Trailer Parking Stalls // ±17 Dock High Doors (Six (6) Recently Added with Pit Levelers // 1 Ground Level Door // 1 Grade Level Door // ±550 Square Foot Warehouse Shipping & Receiving Office // Warehouse Restrooms // 24’ Minimum Clear Height at Perimeter // 14 Forklift Charging Stations // Full Height Concrete Screen and Secured Yard Area (Fully Paved & Lit) // ESFR Sprinkler System (K-25 Heads @ 15 PSI) // 800 Amps of Power, 277/480 Volts (verify) // ±72 Car Parking Stalls
- Includes 3,658 SF of dedicated office space
- 17 Loading Docks
- Warehouse Shipping & Receiving Offices
- 2 Drive Ins
- Yard
- Warehouse Restrooms
| Space | Size | Term | Rental Rate | Space Use | Condition | Available |
| 1st Floor | 108,642 SF | Negotiable | Upon Request Upon Request Upon Request Upon Request | Industrial | Full Build-Out | Now |
1st Floor
| Size |
| 108,642 SF |
| Term |
| Negotiable |
| Rental Rate |
| Upon Request Upon Request Upon Request Upon Request |
| Space Use |
| Industrial |
| Condition |
| Full Build-Out |
| Available |
| Now |
1st Floor
| Size | 108,642 SF |
| Term | Negotiable |
| Rental Rate | Upon Request |
| Space Use | Industrial |
| Condition | Full Build-Out |
| Available | Now |
Building Rehab + Yard Construction Now Complete // Ready for Immediate Occupancy!! ±108,642 Square Foot Industrial Building // ±3,658 Square Feet of Office Space // ±9.02 Acre Parcel of Land // ±90 Trailer Parking Stalls // ±17 Dock High Doors (Six (6) Recently Added with Pit Levelers // 1 Ground Level Door // 1 Grade Level Door // ±550 Square Foot Warehouse Shipping & Receiving Office // Warehouse Restrooms // 24’ Minimum Clear Height at Perimeter // 14 Forklift Charging Stations // Full Height Concrete Screen and Secured Yard Area (Fully Paved & Lit) // ESFR Sprinkler System (K-25 Heads @ 15 PSI) // 800 Amps of Power, 277/480 Volts (verify) // ±72 Car Parking Stalls
- Includes 3,658 SF of dedicated office space
- 2 Drive Ins
- 17 Loading Docks
- Yard
- Warehouse Shipping & Receiving Offices
- Warehouse Restrooms
Property Overview
Building Rehab + Yard Construction Now Complete // Ready for Immediate Occupancy!! ±108,642 Square Foot Industrial Building // ±3,658 Square Feet of Office Space // ±9.02 Acre Parcel of Land // ±90 Trailer Parking Stalls // ±17 Dock High Doors (Six (6) Recently Added with Pit Levelers // 1 Ground Level Door // 1 Grade Level Door // ±550 Square Foot Warehouse Shipping & Receiving Office // Warehouse Restrooms // 24’ Minimum Clear Height at Perimeter // 14 Forklift Charging Stations // Full Height Concrete Screen and Secured Yard Area (Fully Paved & Lit) // ESFR Sprinkler System (K-25 Heads @ 15 PSI) // 800 Amps of Power, 277/480 Volts (verify) // ±72 Car Parking Stalls
Warehouse FACILITY FACTS
Presented by

Cedar Logistics Center | 2777 E Cedar St
Hmm, there seems to have been an error sending your message. Please try again.
Thanks! Your message was sent.






