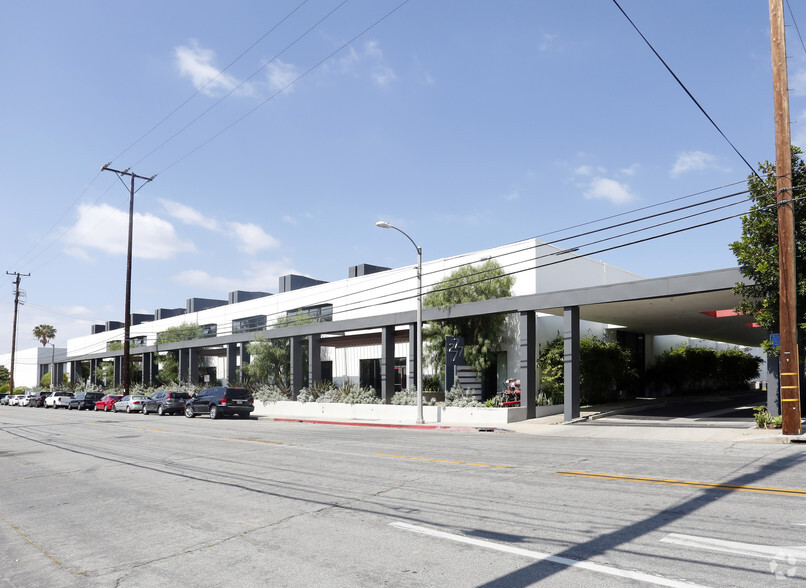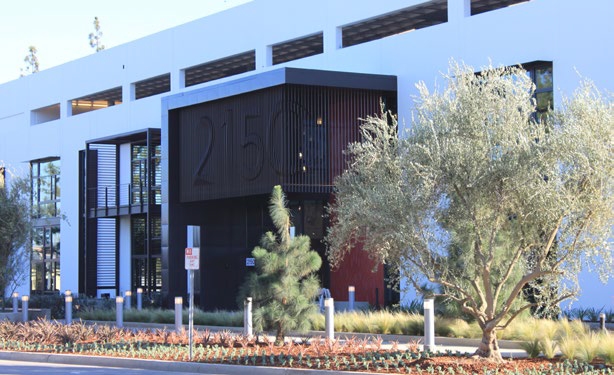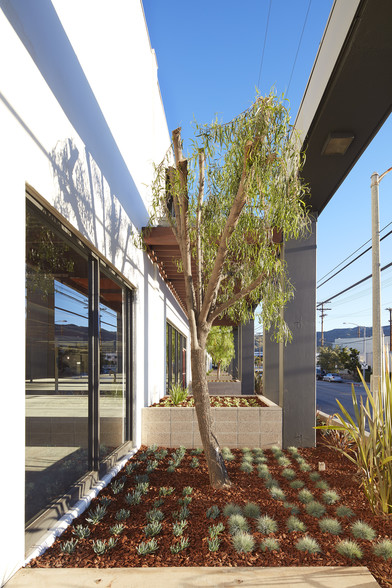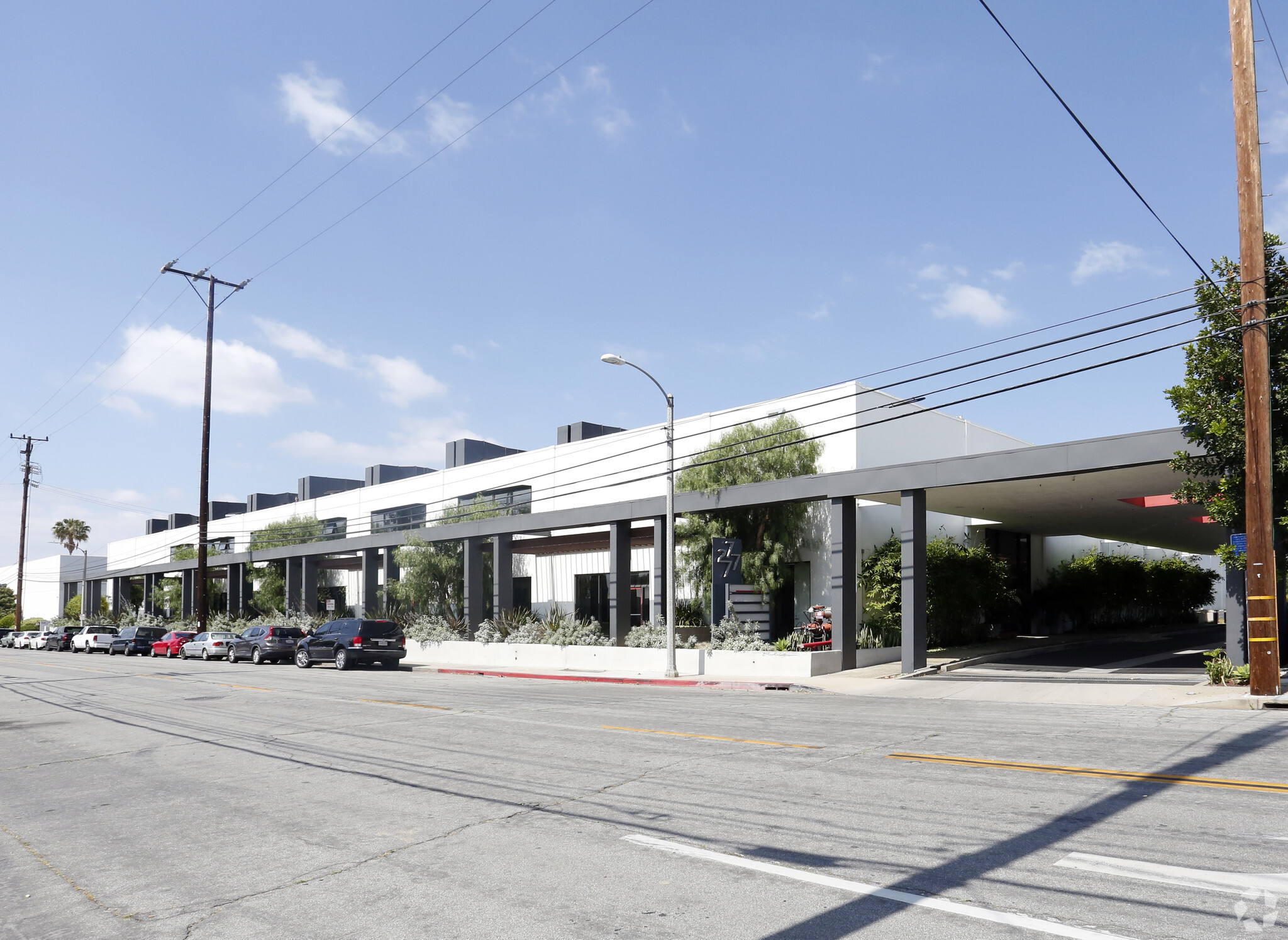
This feature is unavailable at the moment.
We apologize, but the feature you are trying to access is currently unavailable. We are aware of this issue and our team is working hard to resolve the matter.
Please check back in a few minutes. We apologize for the inconvenience.
- LoopNet Team
thank you

Your email has been sent!
2777 N Ontario St
3,707 - 87,588 SF of Space Available in Burbank, CA 91504



Highlights
- Skylights
- Glass Throughout
- Shared Conference Center
- Polished Concrete Floors
- Operable Windows
- Prominent Monument Identity
Features
all available spaces(4)
Display Rental Rate as
- Space
- Size
- Term
- Rental Rate
- Space Use
- Condition
- Available
Specialized buildout with irreplaceable, climate controlled film storage upgrades, and an efficient mechanical system.
- 3 Drive Ins
- Can be combined with additional space(s) for up to 87,588 SF of adjacent space
- Private Entry
- Ceiling Height: 27’
- Power: 227 Amp 480V 3 Phase 4W
- Space is in Excellent Condition
- 2 Loading Docks
- 18 Carrier Electric Rooftop units, 5 ton capacity
- 3.0/1,000 Parking
Turn-key suite with private entry.
- Lease rate does not include utilities, property expenses or building services
- Space is in Excellent Condition
- Mostly Open Floor Plan Layout
- Can be combined with additional space(s) for up to 87,588 SF of adjacent space
Turn-key suite with private entry.
- Lease rate does not include utilities, property expenses or building services
- Mostly Open Floor Plan Layout
- Can be combined with additional space(s) for up to 87,588 SF of adjacent space
- Fully Built-Out as Standard Office
- Space is in Excellent Condition
- Central Air Conditioning
Property Features: Engaging outdoor relaxation space, Operable windows, Skylights throughout, Tenant exclusive patios and roll-up doors, and Variable air-volume system. Large contiguous space available. Virtual Tour Link: https://kuula.co/share/collection/7PTLZ?fs=1&vr=0&sd=1&thumbs=1&info=1&logo=1
- Lease rate does not include utilities, property expenses or building services
- 36 Private Offices
- 71 Workstations
- Can be combined with additional space(s) for up to 87,588 SF of adjacent space
- Dedicated stair to outdoor amenity area
- Mostly Open Floor Plan Layout
- 4 Conference Rooms
- Space is in Excellent Condition
- Private Restrooms
- Easy Access to Lobby with Coffee Bar
| Space | Size | Term | Rental Rate | Space Use | Condition | Available |
| 1st Floor - 300 | 52,138 SF | Negotiable | Upon Request Upon Request Upon Request Upon Request Upon Request Upon Request | Industrial | - | Now |
| 2nd Floor, Ste 200 | 7,162 SF | Negotiable | Upon Request Upon Request Upon Request Upon Request Upon Request Upon Request | Office | Full Build-Out | Now |
| 2nd Floor, Ste 210 | 3,707 SF | Negotiable | Upon Request Upon Request Upon Request Upon Request Upon Request Upon Request | Office | Full Build-Out | Now |
| 2nd Floor, Ste 230 | 24,581 SF | Negotiable | Upon Request Upon Request Upon Request Upon Request Upon Request Upon Request | Office | - | Now |
1st Floor - 300
| Size |
| 52,138 SF |
| Term |
| Negotiable |
| Rental Rate |
| Upon Request Upon Request Upon Request Upon Request Upon Request Upon Request |
| Space Use |
| Industrial |
| Condition |
| - |
| Available |
| Now |
2nd Floor, Ste 200
| Size |
| 7,162 SF |
| Term |
| Negotiable |
| Rental Rate |
| Upon Request Upon Request Upon Request Upon Request Upon Request Upon Request |
| Space Use |
| Office |
| Condition |
| Full Build-Out |
| Available |
| Now |
2nd Floor, Ste 210
| Size |
| 3,707 SF |
| Term |
| Negotiable |
| Rental Rate |
| Upon Request Upon Request Upon Request Upon Request Upon Request Upon Request |
| Space Use |
| Office |
| Condition |
| Full Build-Out |
| Available |
| Now |
2nd Floor, Ste 230
| Size |
| 24,581 SF |
| Term |
| Negotiable |
| Rental Rate |
| Upon Request Upon Request Upon Request Upon Request Upon Request Upon Request |
| Space Use |
| Office |
| Condition |
| - |
| Available |
| Now |
1st Floor - 300
| Size | 52,138 SF |
| Term | Negotiable |
| Rental Rate | Upon Request |
| Space Use | Industrial |
| Condition | - |
| Available | Now |
Specialized buildout with irreplaceable, climate controlled film storage upgrades, and an efficient mechanical system.
- 3 Drive Ins
- Space is in Excellent Condition
- Can be combined with additional space(s) for up to 87,588 SF of adjacent space
- 2 Loading Docks
- Private Entry
- 18 Carrier Electric Rooftop units, 5 ton capacity
- Ceiling Height: 27’
- 3.0/1,000 Parking
- Power: 227 Amp 480V 3 Phase 4W
2nd Floor, Ste 200
| Size | 7,162 SF |
| Term | Negotiable |
| Rental Rate | Upon Request |
| Space Use | Office |
| Condition | Full Build-Out |
| Available | Now |
Turn-key suite with private entry.
- Lease rate does not include utilities, property expenses or building services
- Mostly Open Floor Plan Layout
- Space is in Excellent Condition
- Can be combined with additional space(s) for up to 87,588 SF of adjacent space
2nd Floor, Ste 210
| Size | 3,707 SF |
| Term | Negotiable |
| Rental Rate | Upon Request |
| Space Use | Office |
| Condition | Full Build-Out |
| Available | Now |
Turn-key suite with private entry.
- Lease rate does not include utilities, property expenses or building services
- Fully Built-Out as Standard Office
- Mostly Open Floor Plan Layout
- Space is in Excellent Condition
- Can be combined with additional space(s) for up to 87,588 SF of adjacent space
- Central Air Conditioning
2nd Floor, Ste 230
| Size | 24,581 SF |
| Term | Negotiable |
| Rental Rate | Upon Request |
| Space Use | Office |
| Condition | - |
| Available | Now |
Property Features: Engaging outdoor relaxation space, Operable windows, Skylights throughout, Tenant exclusive patios and roll-up doors, and Variable air-volume system. Large contiguous space available. Virtual Tour Link: https://kuula.co/share/collection/7PTLZ?fs=1&vr=0&sd=1&thumbs=1&info=1&logo=1
- Lease rate does not include utilities, property expenses or building services
- Mostly Open Floor Plan Layout
- 36 Private Offices
- 4 Conference Rooms
- 71 Workstations
- Space is in Excellent Condition
- Can be combined with additional space(s) for up to 87,588 SF of adjacent space
- Private Restrooms
- Dedicated stair to outdoor amenity area
- Easy Access to Lobby with Coffee Bar
Property Overview
A completely renovated building with $4 million invested on the main entrance and exterior paint, new state-of-the-art HVAC and MEP systems and excess electrical capacity. The renovations also include new bathrooms, new multi-tenant corridors, drought tolerate landscape design and upgrades to mechanical and structural retrofit.
PROPERTY FACTS
Presented by

2777 N Ontario St
Hmm, there seems to have been an error sending your message. Please try again.
Thanks! Your message was sent.








