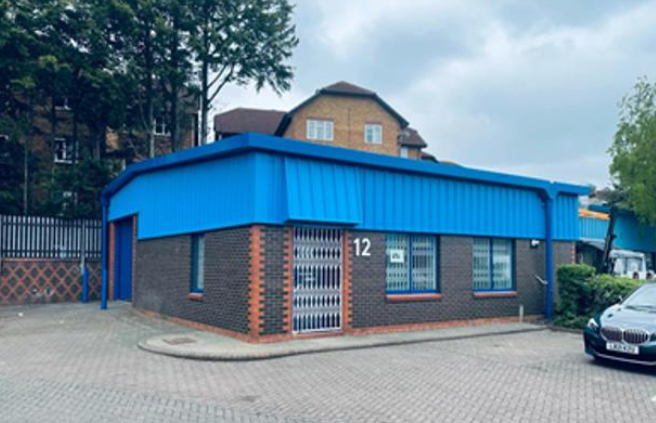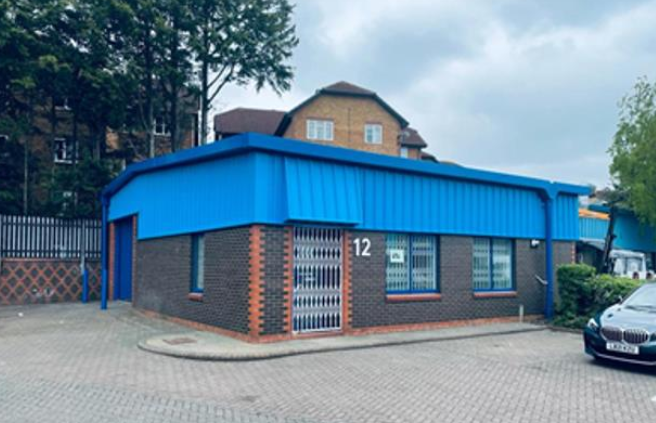
This feature is unavailable at the moment.
We apologize, but the feature you are trying to access is currently unavailable. We are aware of this issue and our team is working hard to resolve the matter.
Please check back in a few minutes. We apologize for the inconvenience.
- LoopNet Team
thank you

Your email has been sent!
278 Western Rd
990 SF of Flex Space Available in London SW19 2QA

Highlights
- Forecourt / loading area
- 2 Car parking spaces
- Zone 3 Location
Features
all available space(1)
Display Rental Rate as
- Space
- Size
- Term
- Rental Rate
- Space Use
- Condition
- Available
Unit 14, Chelsea Fields comprises a semi-detached industrial / warehouse unit of steel portal frame construction. The ground floor warehouse accommodation benefits from a solid concrete floor, breeze block walls, internal rooflights, strip lighting and 1 level access loading door. There is a maximum internal height of 3.85m. There is office and ancillary accommodation on the ground floor, including toilet facilities. To the exterior, there is a mix of brick and profiled steel cladding elevations.
- Use Class: B2
- Demised WC facilities
- Internal roof lights
- Kitchen
- To be refurbished
- 1 Level access loading door
| Space | Size | Term | Rental Rate | Space Use | Condition | Available |
| Ground - 14 | 990 SF | Negotiable | Upon Request Upon Request Upon Request Upon Request | Flex | Partial Build-Out | Now |
Ground - 14
| Size |
| 990 SF |
| Term |
| Negotiable |
| Rental Rate |
| Upon Request Upon Request Upon Request Upon Request |
| Space Use |
| Flex |
| Condition |
| Partial Build-Out |
| Available |
| Now |
Ground - 14
| Size | 990 SF |
| Term | Negotiable |
| Rental Rate | Upon Request |
| Space Use | Flex |
| Condition | Partial Build-Out |
| Available | Now |
Unit 14, Chelsea Fields comprises a semi-detached industrial / warehouse unit of steel portal frame construction. The ground floor warehouse accommodation benefits from a solid concrete floor, breeze block walls, internal rooflights, strip lighting and 1 level access loading door. There is a maximum internal height of 3.85m. There is office and ancillary accommodation on the ground floor, including toilet facilities. To the exterior, there is a mix of brick and profiled steel cladding elevations.
- Use Class: B2
- Kitchen
- Demised WC facilities
- To be refurbished
- Internal roof lights
- 1 Level access loading door
Property Overview
Chelsea Fields Industrial Estate is situated off Western Road, close to the A24, one of the principal roads running through southwest London. The estate benefits from proximity to the popular Tandem Centre and Priory retail parks. Colliers Wood underground station is around 0.4 miles away and provides services to Central London via the Northern line.
PROPERTY FACTS
Learn More About Renting Flex Space
Presented by

278 Western Rd
Hmm, there seems to have been an error sending your message. Please try again.
Thanks! Your message was sent.





