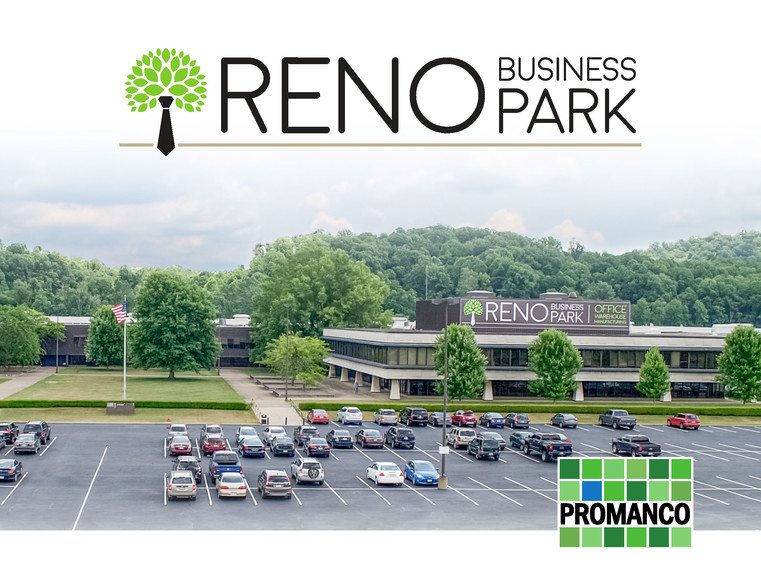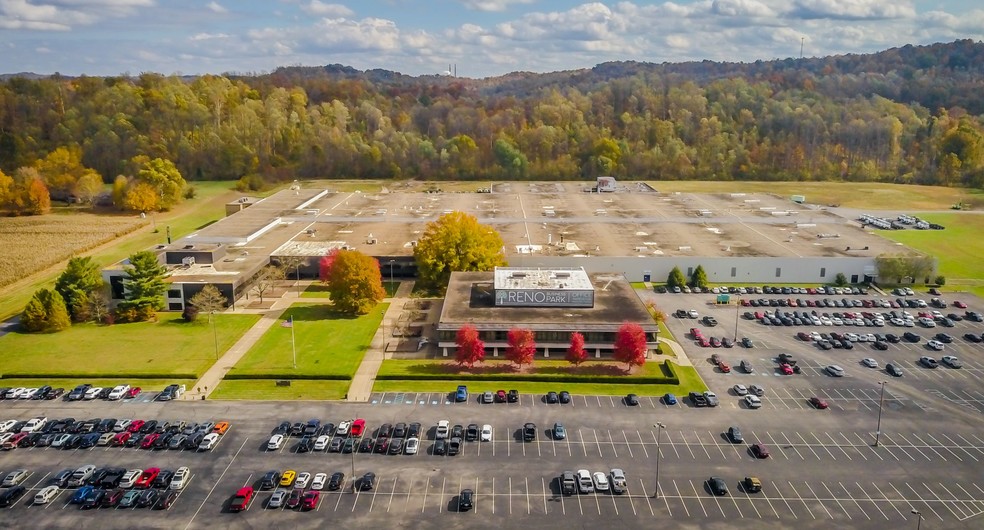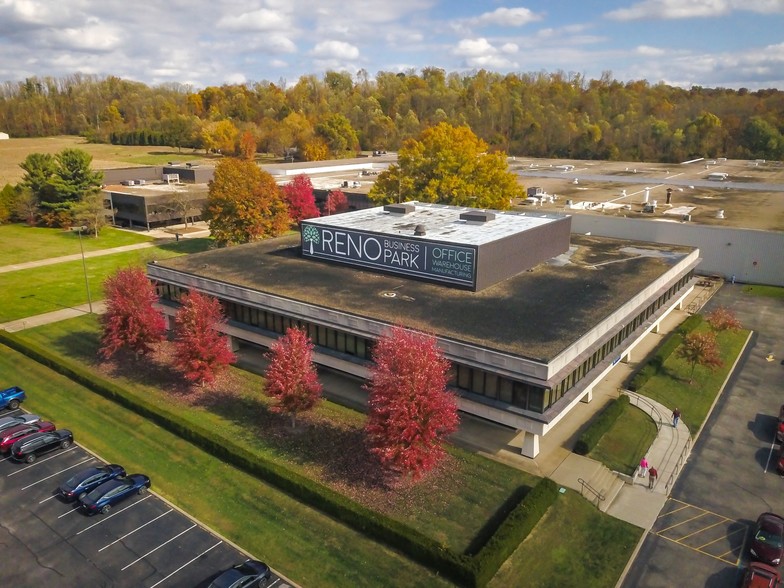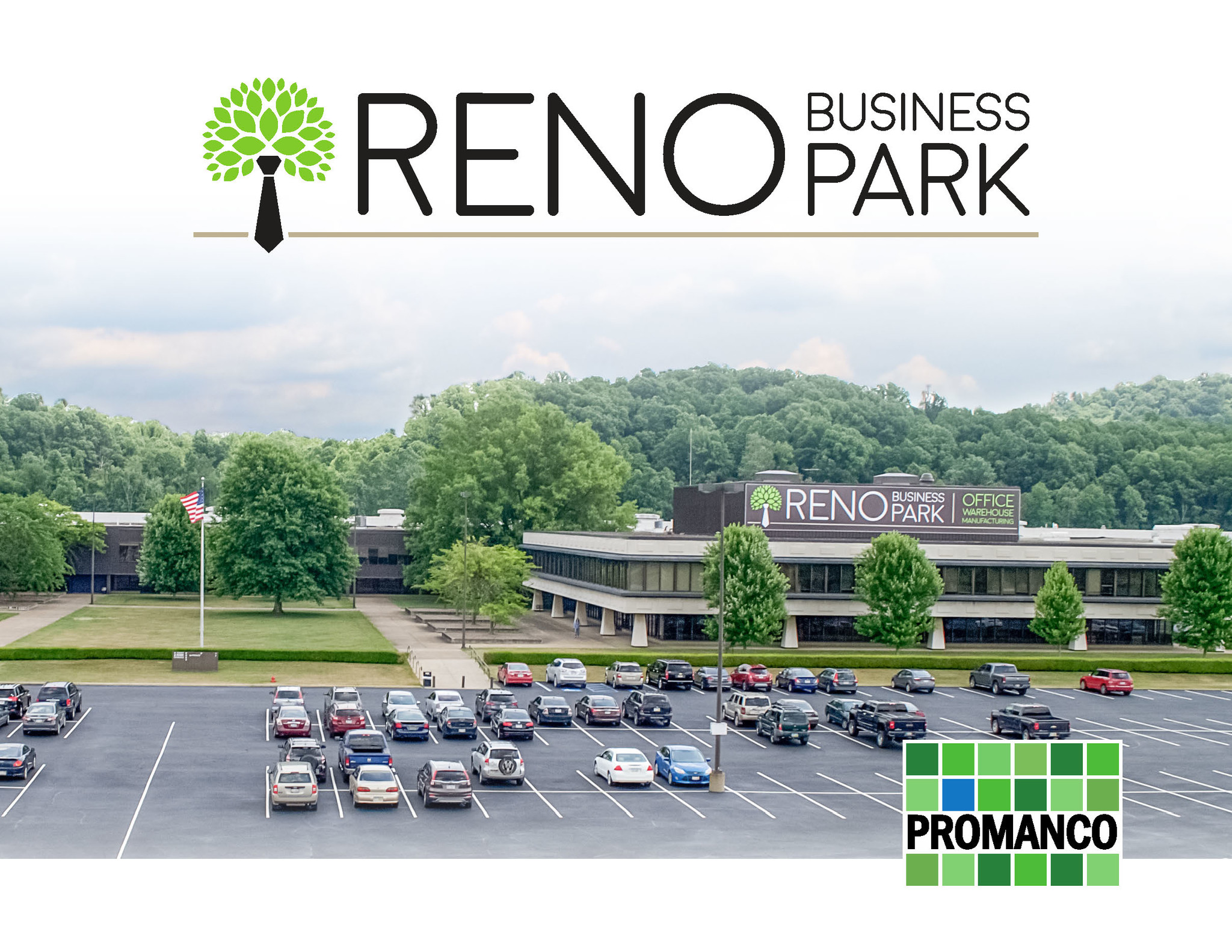
This feature is unavailable at the moment.
We apologize, but the feature you are trying to access is currently unavailable. We are aware of this issue and our team is working hard to resolve the matter.
Please check back in a few minutes. We apologize for the inconvenience.
- LoopNet Team
thank you

Your email has been sent!
Reno Business Park 27811-27841 State Route 7
1,800 - 32,500 SF of Space Available in Marietta, OH 45750



Highlights
- Building Square Feet: 110,000 Office Space and 500,000 Warehouse
- I-77 is approximately three (3) miles south of the building on State Route
- Dining Room
- Bulding Site: 183 Developable Acres
- Mag-Lock ProxCard II Security System
- Reno Fitness Center 24/7/365
Features
all available spaces(4)
Display Rental Rate as
- Space
- Size
- Term
- Rental Rate
- Space Use
- Condition
- Available
Located on the 1st floor of Reno Business Park this space consists of approximately 2,500 SF of Class A office space available for Lease. 3 private offices are included with potential to build to suit for additional offices. Networking redundancy is also possible with Fiber coming from North and South. Secure facility with key card access control, alarm systems, and cameras. Property management, maintenance, security, and IT located on site. Space offers lots of natural light surrounding the open floor layout to create a healthy and great work environment for your employees. Other amenities on site include Megabites Cafeteria and a 24/7/365 gym know as Reno Fitness Center. Call today to learn more about Reno Business Park and what we can do for your business.
- Fully Built-Out as Professional Services Office
- Fits 7 - 20 People
- Space is in Excellent Condition
- Reception Area
- Natural Light
- Courtyard View
- Close to Cafe and Conference Rooms
- Mostly Open Floor Plan Layout
- 3 Private Offices
- Central Air and Heating
- Fully Carpeted
- Emergency Lighting
- Off of Entry Stairwell
Prime Food Court anchor space available—one of the only restaurant spaces in Reno. Fully built-out with a dining area, fully equipped kitchen, central air, and Wi-Fi. Interior/exterior access, recessed lighting, and emergency systems make it a turnkey opportunity. Shared cleaning costs. Ideal for serving a high-demand market with no local competition!
- Listed lease rate plus proportional share of cleaning costs
- Located in Food Court
- Anchor Space
- Kitchen
- Corner Space
- Recessed Lighting
- Finished Ceilings: 12’
- DDA Compliant
- Professional Lease
- Interior and Exterior Access
- Fully Equipped
- Fully Built-Out as a Restaurant or Café Space
- Space is in Excellent Condition
- Central Air and Heating
- Wi-Fi Connectivity
- Drop Ceilings
- Emergency Lighting
- Common Parts WC Facilities
- Display Window
- Wheelchair Accessible
- Dining Area
Executive office space available in Marietta, OH—professional and fully built-out with an attached call center. This high-end space features 3 private offices, 1 conference room, 52 call center workstations, and fits 5-40 people. Central air, private restrooms, Wi-Fi, security system, and after-hours HVAC included. Flexible sizes from 1,800-5,000 SF, with potential to expand up to 25,360 SF. Ideal for a polished, professional environment. Proportional cleaning costs shared.
- Listed lease rate plus proportional share of cleaning costs
- Fits 5 - 40 People
- 1 Conference Room
- Finished Ceilings: 16’
- Can be combined with additional space(s) for up to 25,000 SF of adjacent space
- Wi-Fi Connectivity
- Fully Carpeted
- Corner Space
- Emergency Lighting
- DDA Compliant
- Corner Office
- Conference Room
- Window to Call Center
- Fully Built-Out as Standard Office
- 3 Private Offices
- 52 Workstations
- High End Trophy Space
- Central Air and Heating
- Private Restrooms
- Security System
- After Hours HVAC Available
- Common Parts WC Facilities
- Professional Lease
- Reception Desk
- Private Restroom
Located on the 2nd floor of Reno Business Park this space has up to 20,000 SF of Class A office space available for Lease. At least 3 private offices are included with potential to build to suit. Backup generator on site and available for use if needed. Networking redundancy is also possible with Fiber coming from North and South. Secure facility with key card access control, alarm systems, and cameras. Property management, maintenance, security, and IT located on site. Cubicles are already in place with natural light surrounding the open floor layout to create a healthy and great work environment for your employees. Other amenities on site include Megabites Cafeteria and a 24/7/365 gym know as Reno Fitness Center. Call today to learn more about Reno Business Park and what we can do for your business.
- Listed lease rate plus proportional share of cleaning costs
- High End Trophy Space
- Central Air and Heating
- Recessed Lighting
- DDA Compliant
- High Ceilings
- Corner Space
- Wheelchair Accessible
- Large Open Flex Area
- Overlooks Courtyard
- Includes 20,000 SF of dedicated office space
- Can be combined with additional space(s) for up to 25,000 SF of adjacent space
- Drop Ceilings
- Fits 25 - 160 People
- Fully Carpeted
- After Hours HVAC Available
- Professional Lease
- Entirely Windowed Space
- Directly off of Elevators
| Space | Size | Term | Rental Rate | Space Use | Condition | Available |
| 1st Floor, Ste 27839 | 2,500 SF | Negotiable | Upon Request Upon Request Upon Request Upon Request | Office | Full Build-Out | Now |
| 1st Floor, Ste Cafeteria | 5,000 SF | Negotiable | Upon Request Upon Request Upon Request Upon Request | Retail | Full Build-Out | Now |
| 2nd Floor, Ste 27841 | 1,800-5,000 SF | Negotiable | Upon Request Upon Request Upon Request Upon Request | Office | Full Build-Out | Now |
| 2nd Floor - 27845 | 10,000-20,000 SF | Negotiable | Upon Request Upon Request Upon Request Upon Request | Flex | Shell Space | Now |
1st Floor, Ste 27839
| Size |
| 2,500 SF |
| Term |
| Negotiable |
| Rental Rate |
| Upon Request Upon Request Upon Request Upon Request |
| Space Use |
| Office |
| Condition |
| Full Build-Out |
| Available |
| Now |
1st Floor, Ste Cafeteria
| Size |
| 5,000 SF |
| Term |
| Negotiable |
| Rental Rate |
| Upon Request Upon Request Upon Request Upon Request |
| Space Use |
| Retail |
| Condition |
| Full Build-Out |
| Available |
| Now |
2nd Floor, Ste 27841
| Size |
| 1,800-5,000 SF |
| Term |
| Negotiable |
| Rental Rate |
| Upon Request Upon Request Upon Request Upon Request |
| Space Use |
| Office |
| Condition |
| Full Build-Out |
| Available |
| Now |
2nd Floor - 27845
| Size |
| 10,000-20,000 SF |
| Term |
| Negotiable |
| Rental Rate |
| Upon Request Upon Request Upon Request Upon Request |
| Space Use |
| Flex |
| Condition |
| Shell Space |
| Available |
| Now |
1st Floor, Ste 27839
| Size | 2,500 SF |
| Term | Negotiable |
| Rental Rate | Upon Request |
| Space Use | Office |
| Condition | Full Build-Out |
| Available | Now |
Located on the 1st floor of Reno Business Park this space consists of approximately 2,500 SF of Class A office space available for Lease. 3 private offices are included with potential to build to suit for additional offices. Networking redundancy is also possible with Fiber coming from North and South. Secure facility with key card access control, alarm systems, and cameras. Property management, maintenance, security, and IT located on site. Space offers lots of natural light surrounding the open floor layout to create a healthy and great work environment for your employees. Other amenities on site include Megabites Cafeteria and a 24/7/365 gym know as Reno Fitness Center. Call today to learn more about Reno Business Park and what we can do for your business.
- Fully Built-Out as Professional Services Office
- Mostly Open Floor Plan Layout
- Fits 7 - 20 People
- 3 Private Offices
- Space is in Excellent Condition
- Central Air and Heating
- Reception Area
- Fully Carpeted
- Natural Light
- Emergency Lighting
- Courtyard View
- Off of Entry Stairwell
- Close to Cafe and Conference Rooms
1st Floor, Ste Cafeteria
| Size | 5,000 SF |
| Term | Negotiable |
| Rental Rate | Upon Request |
| Space Use | Retail |
| Condition | Full Build-Out |
| Available | Now |
Prime Food Court anchor space available—one of the only restaurant spaces in Reno. Fully built-out with a dining area, fully equipped kitchen, central air, and Wi-Fi. Interior/exterior access, recessed lighting, and emergency systems make it a turnkey opportunity. Shared cleaning costs. Ideal for serving a high-demand market with no local competition!
- Listed lease rate plus proportional share of cleaning costs
- Fully Built-Out as a Restaurant or Café Space
- Located in Food Court
- Space is in Excellent Condition
- Anchor Space
- Central Air and Heating
- Kitchen
- Wi-Fi Connectivity
- Corner Space
- Drop Ceilings
- Recessed Lighting
- Emergency Lighting
- Finished Ceilings: 12’
- Common Parts WC Facilities
- DDA Compliant
- Display Window
- Professional Lease
- Wheelchair Accessible
- Interior and Exterior Access
- Dining Area
- Fully Equipped
2nd Floor, Ste 27841
| Size | 1,800-5,000 SF |
| Term | Negotiable |
| Rental Rate | Upon Request |
| Space Use | Office |
| Condition | Full Build-Out |
| Available | Now |
Executive office space available in Marietta, OH—professional and fully built-out with an attached call center. This high-end space features 3 private offices, 1 conference room, 52 call center workstations, and fits 5-40 people. Central air, private restrooms, Wi-Fi, security system, and after-hours HVAC included. Flexible sizes from 1,800-5,000 SF, with potential to expand up to 25,360 SF. Ideal for a polished, professional environment. Proportional cleaning costs shared.
- Listed lease rate plus proportional share of cleaning costs
- Fully Built-Out as Standard Office
- Fits 5 - 40 People
- 3 Private Offices
- 1 Conference Room
- 52 Workstations
- Finished Ceilings: 16’
- High End Trophy Space
- Can be combined with additional space(s) for up to 25,000 SF of adjacent space
- Central Air and Heating
- Wi-Fi Connectivity
- Private Restrooms
- Fully Carpeted
- Security System
- Corner Space
- After Hours HVAC Available
- Emergency Lighting
- Common Parts WC Facilities
- DDA Compliant
- Professional Lease
- Corner Office
- Reception Desk
- Conference Room
- Private Restroom
- Window to Call Center
2nd Floor - 27845
| Size | 10,000-20,000 SF |
| Term | Negotiable |
| Rental Rate | Upon Request |
| Space Use | Flex |
| Condition | Shell Space |
| Available | Now |
Located on the 2nd floor of Reno Business Park this space has up to 20,000 SF of Class A office space available for Lease. At least 3 private offices are included with potential to build to suit. Backup generator on site and available for use if needed. Networking redundancy is also possible with Fiber coming from North and South. Secure facility with key card access control, alarm systems, and cameras. Property management, maintenance, security, and IT located on site. Cubicles are already in place with natural light surrounding the open floor layout to create a healthy and great work environment for your employees. Other amenities on site include Megabites Cafeteria and a 24/7/365 gym know as Reno Fitness Center. Call today to learn more about Reno Business Park and what we can do for your business.
- Listed lease rate plus proportional share of cleaning costs
- Includes 20,000 SF of dedicated office space
- High End Trophy Space
- Can be combined with additional space(s) for up to 25,000 SF of adjacent space
- Central Air and Heating
- Drop Ceilings
- Recessed Lighting
- Fits 25 - 160 People
- DDA Compliant
- Fully Carpeted
- High Ceilings
- After Hours HVAC Available
- Corner Space
- Professional Lease
- Wheelchair Accessible
- Entirely Windowed Space
- Large Open Flex Area
- Directly off of Elevators
- Overlooks Courtyard
Property Overview
Reno Business Park offers a multi-tenant campus environment with all the best amenities including, a large 24-hour fitness center, modern cafeteria with free WiFi and conference rooms, and 183 acres with numerous trails for walking and biking. Coming soon is a large conference center to host your company's holiday party and meetings. You won't find a more comprehensive and adaptable space to grow your business! Situated in beautiful and historic Marietta, Ohio, the Reno Business Park complex is a highly adaptable commercial office and light manufacturing facility that offers world-class amenities in a small town setting. Located just minutes from a major highway and local airport, the facility offers over 100,000 sq. ft of Class A office space combined with over 500,000 sq. ft of light manufacturing and warehouse space.
Manufacturing FACILITY FACTS
SELECT TENANTS
- Floor
- Tenant Name
- Industry
- 1st
- Alliance Industries Inc
- Management of Companies and Enterprises
- 1st
- Amedisys
- Health Care and Social Assistance
- 1st
- Hi-Vac Corporation
- Manufacturing
- 1st
- Molemaster Services Corp
- Professional, Scientific, and Technical Services
- 1st
- Promanco Property Management Company
- Real Estate
- 1st
- Reno Fitness Center
- Health Care and Social Assistance
- 1st
- Teikoku USA: Chempump
- Professional, Scientific, and Technical Services
- Multiple
- Terra Sonic International Llc
- Mining, Quarrying, and Oil and Gas Extraction
- 1st
- Westlake
- Wholesaler
Presented by

Reno Business Park | 27811-27841 State Route 7
Hmm, there seems to have been an error sending your message. Please try again.
Thanks! Your message was sent.















