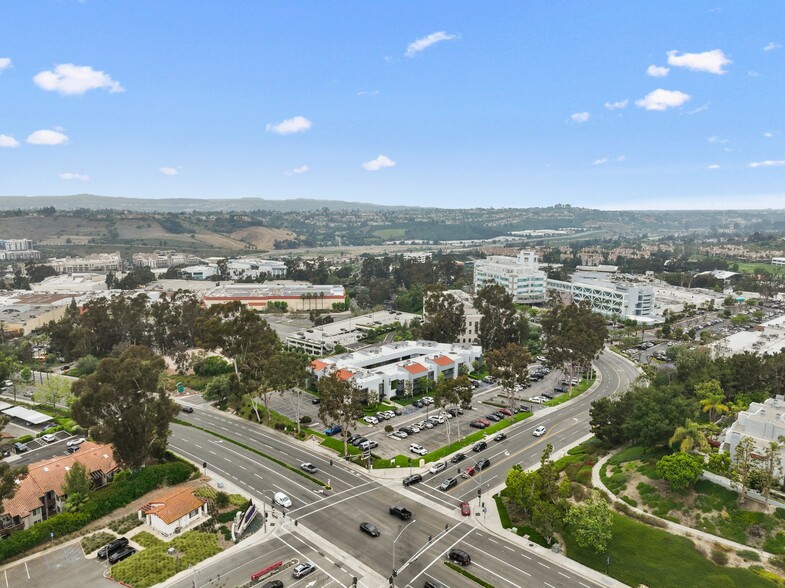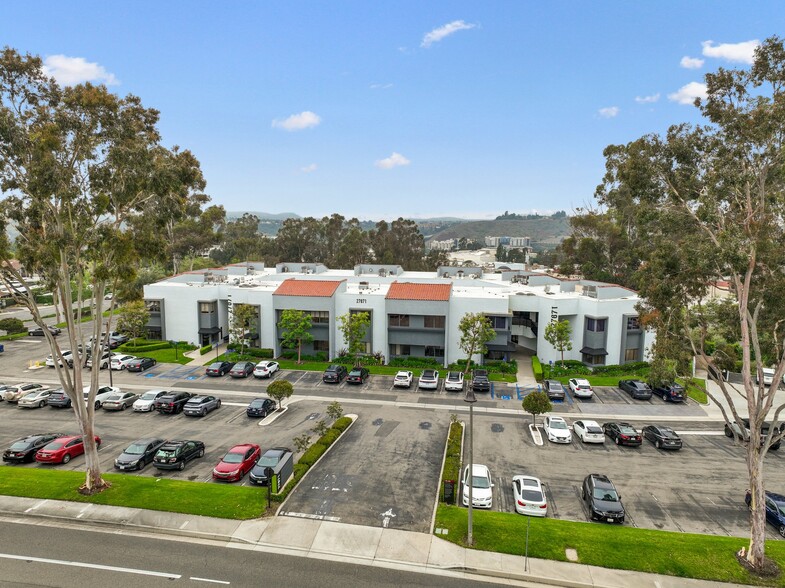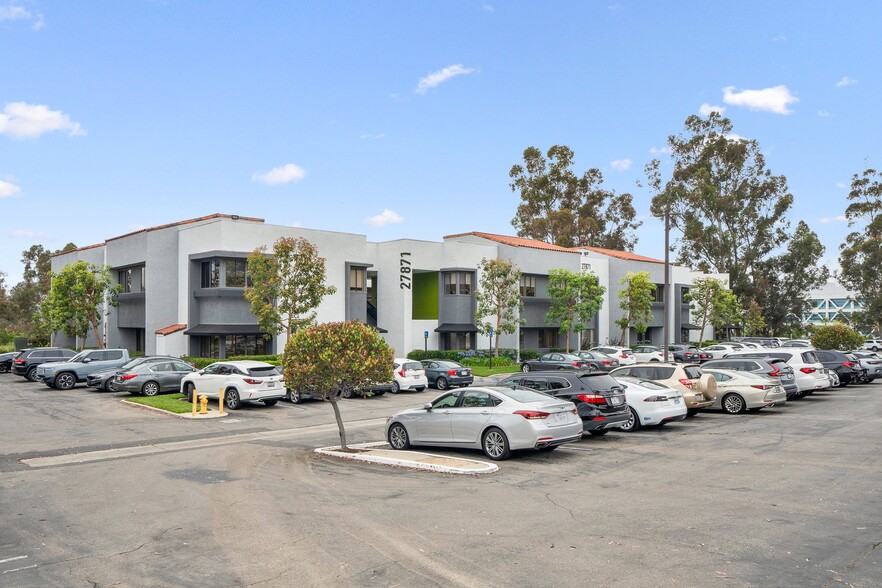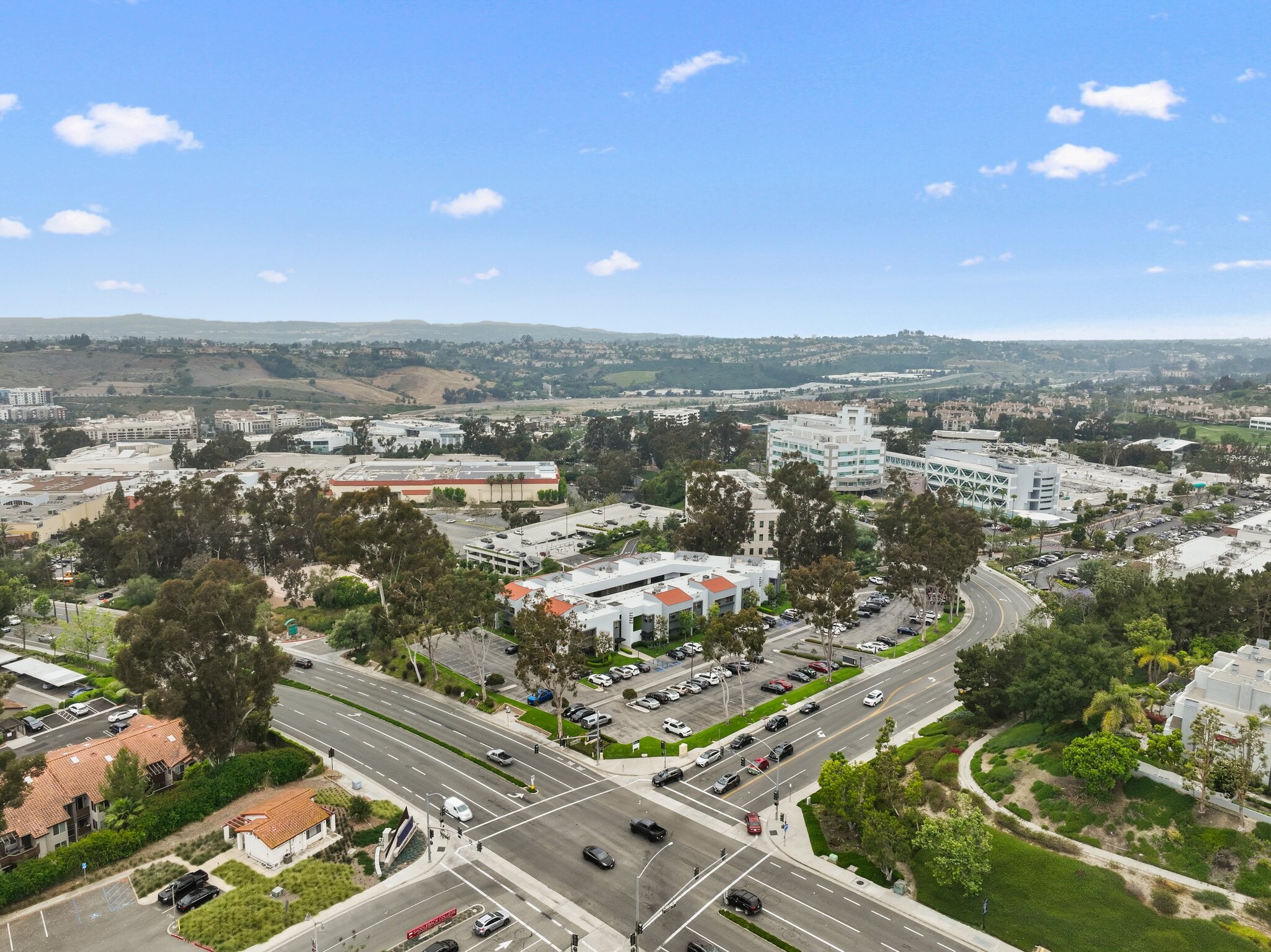Your email has been sent.
Marguerite Medical 27871 Medical Center Rd 1,444 - 11,687 SF of Office/Medical Space Available in Mission Viejo, CA 92691



HIGHLIGHTS
- Nearby Freeways
- Free surface parking at 5:1000 ratio
- Tenant Improvement Package Available
- Walkable Amenities & Walking distance to the hospital campus
- Signage Opportunities Available
- Tranquil landscaped common areas
ALL AVAILABLE SPACES(4)
Display Rental Rate as
- SPACE
- SIZE
- TERM
- RENTAL RATE
- SPACE USE
- CONDITION
- AVAILABLE
Located on the first floor with direct access to the common area court yard. Currently in warm shell condition, ready to be built to suit. Available now.
- Partially Demolished Space
- Direct Access to Common Area Courtyard
- Currently in Warm Shell Condition
- Ready to be Built to Suit
Available now. Turn-key GI Surgical Suite. 3 full size procedure rooms with medical gas, x-ray room, pre and post op areas, Independent reception, multi-point gurney access, internal restrooms, and sterilization room.
- Fully Built-Out as Standard Medical Space
- Space is in Excellent Condition
- Reception Area
- Independent Reception
- Internal Restrooms
- Office intensive layout
- Can be combined with additional space(s) for up to 10,243 SF of adjacent space
- Pre and Post-Op Areas
- Multi-point Gurney Access
- Sterilization Room
Available now. Move-in ready. 3 exam rooms, reception, break room and nurses station. 1 in suite restroom. Dedicated waiting room and reception area. Multi-door access.
- Fully Built-Out as Standard Medical Space
- Reception Area
- Multi-door Access
- 3 Exam Rooms, Break Room & Nurses Station
- Can be combined with additional space(s) for up to 10,243 SF of adjacent space
- Dedicated Waiting Room & Reception Area
- 1 in-suite Restroom
– Available now – Move-in ready – Dedicated entrance with additional staff entrance – Reception and waiting room – 11 exam rooms
- Space is in Excellent Condition
- Reception Area
- Nurses Station
- Can be combined with additional space(s) for up to 10,243 SF of adjacent space
- 2 In-suite Restrooms
- Multiple Sinks Throughout
| Space | Size | Term | Rental Rate | Space Use | Condition | Available |
| 1st Floor, Ste 160 | 1,444 SF | Negotiable | Upon Request Upon Request Upon Request Upon Request | Office/Medical | Shell Space | Now |
| 2nd Floor, Ste 200 | 3,890 SF | Negotiable | Upon Request Upon Request Upon Request Upon Request | Office/Medical | Full Build-Out | Now |
| 2nd Floor, Ste 220 | 1,960 SF | Negotiable | Upon Request Upon Request Upon Request Upon Request | Office/Medical | Full Build-Out | Now |
| 2nd Floor, Ste 230 | 4,393 SF | Negotiable | Upon Request Upon Request Upon Request Upon Request | Office/Medical | Shell Space | Now |
1st Floor, Ste 160
| Size |
| 1,444 SF |
| Term |
| Negotiable |
| Rental Rate |
| Upon Request Upon Request Upon Request Upon Request |
| Space Use |
| Office/Medical |
| Condition |
| Shell Space |
| Available |
| Now |
2nd Floor, Ste 200
| Size |
| 3,890 SF |
| Term |
| Negotiable |
| Rental Rate |
| Upon Request Upon Request Upon Request Upon Request |
| Space Use |
| Office/Medical |
| Condition |
| Full Build-Out |
| Available |
| Now |
2nd Floor, Ste 220
| Size |
| 1,960 SF |
| Term |
| Negotiable |
| Rental Rate |
| Upon Request Upon Request Upon Request Upon Request |
| Space Use |
| Office/Medical |
| Condition |
| Full Build-Out |
| Available |
| Now |
2nd Floor, Ste 230
| Size |
| 4,393 SF |
| Term |
| Negotiable |
| Rental Rate |
| Upon Request Upon Request Upon Request Upon Request |
| Space Use |
| Office/Medical |
| Condition |
| Shell Space |
| Available |
| Now |
1st Floor, Ste 160
| Size | 1,444 SF |
| Term | Negotiable |
| Rental Rate | Upon Request |
| Space Use | Office/Medical |
| Condition | Shell Space |
| Available | Now |
Located on the first floor with direct access to the common area court yard. Currently in warm shell condition, ready to be built to suit. Available now.
- Partially Demolished Space
- Currently in Warm Shell Condition
- Direct Access to Common Area Courtyard
- Ready to be Built to Suit
2nd Floor, Ste 200
| Size | 3,890 SF |
| Term | Negotiable |
| Rental Rate | Upon Request |
| Space Use | Office/Medical |
| Condition | Full Build-Out |
| Available | Now |
Available now. Turn-key GI Surgical Suite. 3 full size procedure rooms with medical gas, x-ray room, pre and post op areas, Independent reception, multi-point gurney access, internal restrooms, and sterilization room.
- Fully Built-Out as Standard Medical Space
- Office intensive layout
- Space is in Excellent Condition
- Can be combined with additional space(s) for up to 10,243 SF of adjacent space
- Reception Area
- Pre and Post-Op Areas
- Independent Reception
- Multi-point Gurney Access
- Internal Restrooms
- Sterilization Room
2nd Floor, Ste 220
| Size | 1,960 SF |
| Term | Negotiable |
| Rental Rate | Upon Request |
| Space Use | Office/Medical |
| Condition | Full Build-Out |
| Available | Now |
Available now. Move-in ready. 3 exam rooms, reception, break room and nurses station. 1 in suite restroom. Dedicated waiting room and reception area. Multi-door access.
- Fully Built-Out as Standard Medical Space
- Can be combined with additional space(s) for up to 10,243 SF of adjacent space
- Reception Area
- Dedicated Waiting Room & Reception Area
- Multi-door Access
- 1 in-suite Restroom
- 3 Exam Rooms, Break Room & Nurses Station
2nd Floor, Ste 230
| Size | 4,393 SF |
| Term | Negotiable |
| Rental Rate | Upon Request |
| Space Use | Office/Medical |
| Condition | Shell Space |
| Available | Now |
– Available now – Move-in ready – Dedicated entrance with additional staff entrance – Reception and waiting room – 11 exam rooms
- Space is in Excellent Condition
- Can be combined with additional space(s) for up to 10,243 SF of adjacent space
- Reception Area
- 2 In-suite Restrooms
- Nurses Station
- Multiple Sinks Throughout
PROPERTY OVERVIEW
Marguerite Medical Center is a premier medical building situated in Mission Viejo across from the Mission Medical Hospital. The property features free surface parking, new renovated common areas, common area restrooms, courtyard with seating, and building signage. With a plethora of spaces available on the first and second floors, Marguerite Medical is an ideal building for all practice types and tenants.
- Atrium
- Courtyard
- Signage
- Monument Signage
- Outdoor Seating
PROPERTY FACTS
SELECT TENANTS
- FLOOR
- TENANT NAME
- INDUSTRY
- 1st
- After Hours Dental Emergencies
- Health Care and Social Assistance
- 2nd
- Ajay Setya Inc
- Health Care and Social Assistance
- 1st
- Akey, Kenneth V Md, Inc.
- Health Care and Social Assistance
- 1st
- Basti Dental Care
- Health Care and Social Assistance
- 1st
- Dr. Setya
- Health Care and Social Assistance
- 1st
- Eye Associates Of Orange County
- Health Care and Social Assistance
- 1st
- Makhoul Family Dentistry
- Health Care and Social Assistance
- 1st
- Marguerite Dental Care
- Health Care and Social Assistance
- 2nd
- Mission Heritage Medical Group
- Health Care and Social Assistance
- 2nd
- Phyllis M Schaub Inc
- Health Care and Social Assistance
Presented by

Marguerite Medical | 27871 Medical Center Rd
Hmm, there seems to have been an error sending your message. Please try again.
Thanks! Your message was sent.















