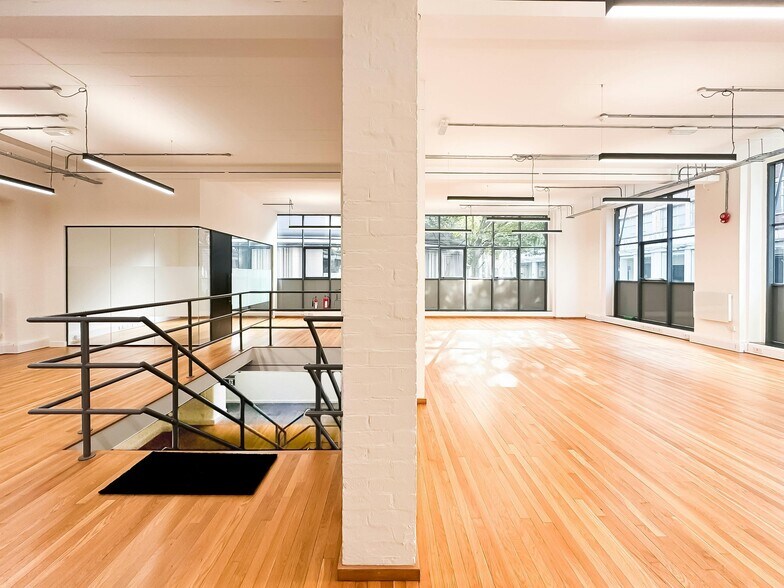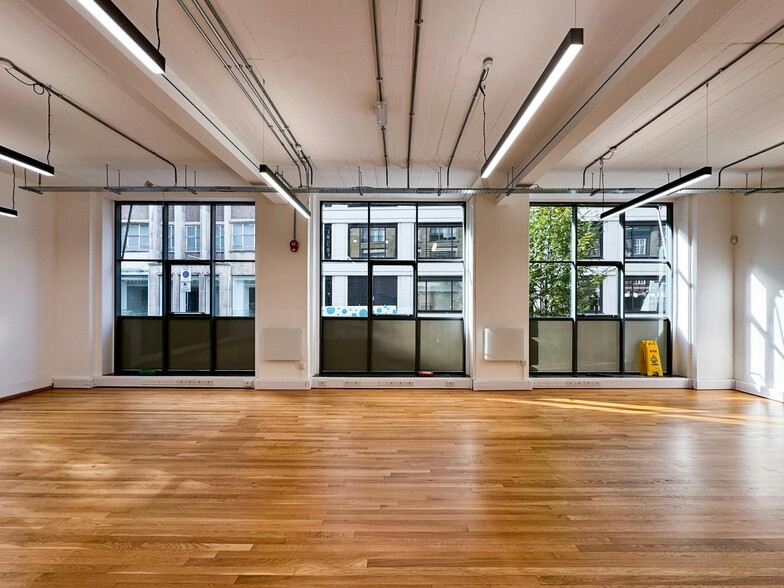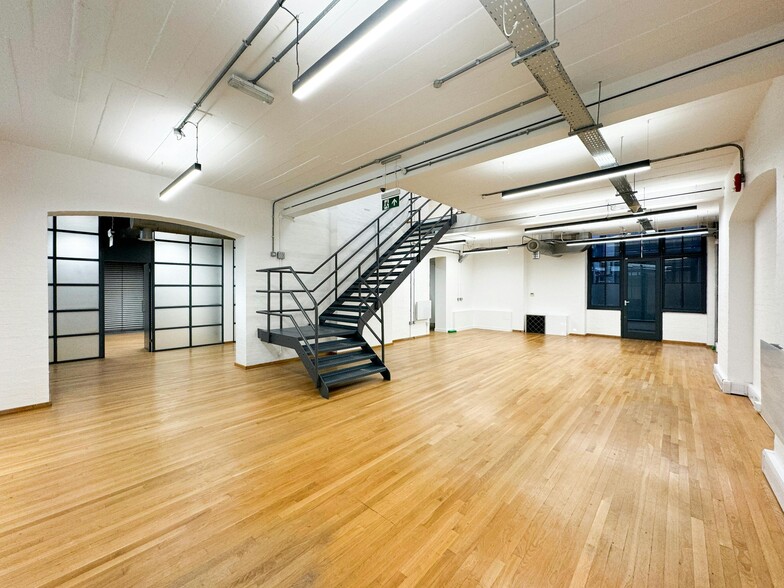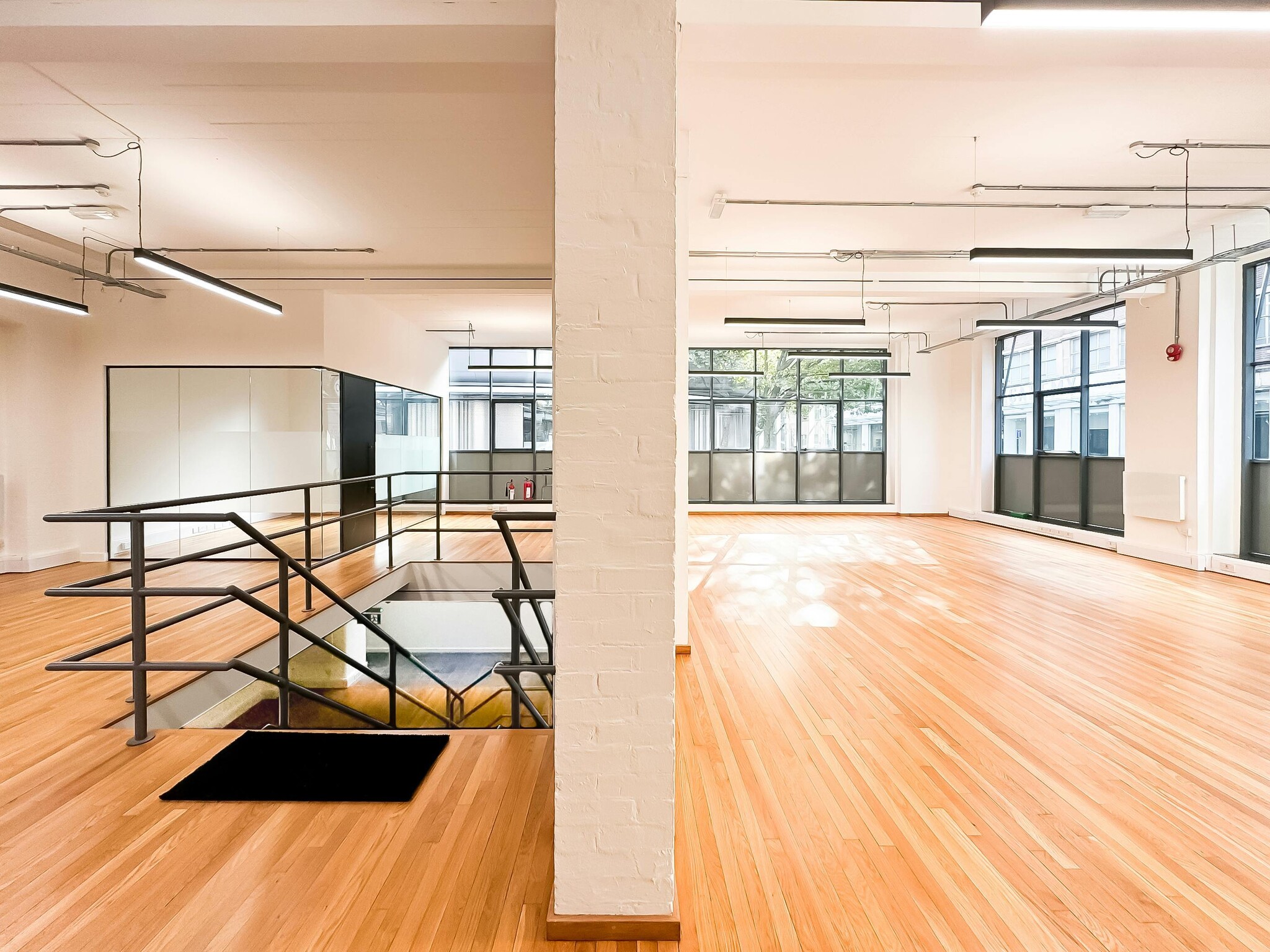
This feature is unavailable at the moment.
We apologize, but the feature you are trying to access is currently unavailable. We are aware of this issue and our team is working hard to resolve the matter.
Please check back in a few minutes. We apologize for the inconvenience.
- LoopNet Team
thank you

Your email has been sent!
28-30 Gresse St
1,713 - 3,678 SF of Office Space Available in London W1T 1QR



Highlights
- Central location.
- Versatile use.
- Good transport links.
all available spaces(2)
Display Rental Rate as
- Space
- Size
- Term
- Rental Rate
- Space Use
- Condition
- Available
The office is arranged over Ground & Lower Ground Floor benefitting from excellent natural light (from 3 sides) and high ceilings. The space is fitted with timber flooring, perimeter trunking, air conditioning (not tested) and kitchen facilities. There are 3 fitted meeting rooms. The building’s common parts boast an industrial style décor with superb natural light flooding in through a full height glazed window.
- Use Class: E
- Open Floor Plan Layout
- Can be combined with additional space(s) for up to 3,678 SF of adjacent space
- Kitchen
- Security System
- Secure Storage
- Demised WC facilities
- Amazing Natural Light.
- Fibre Connectivity.
- Fully Built-Out as Standard Office
- Space is in Excellent Condition
- Central Air and Heating
- Wi-Fi Connectivity
- Closed Circuit Television Monitoring (CCTV)
- Bicycle Storage
- Hardwood Floors
- Industrial Feel.
The office is arranged over Ground & Lower Ground Floor benefitting from excellent natural light (from 3 sides) and high ceilings. The space is fitted with timber flooring, perimeter trunking, air conditioning (not tested) and kitchen facilities. There are 3 fitted meeting rooms. The building’s common parts boast an industrial style décor with superb natural light flooding in through a full height glazed window.
- Use Class: E
- Open Floor Plan Layout
- Can be combined with additional space(s) for up to 3,678 SF of adjacent space
- Kitchen
- Security System
- High Ceilings
- Natural Light
- Demised WC facilities
- Amazing Natural Light.
- Fibre Connectivity.
- Fully Built-Out as Standard Office
- Space is in Excellent Condition
- Central Air and Heating
- Wi-Fi Connectivity
- Closed Circuit Television Monitoring (CCTV)
- Secure Storage
- Bicycle Storage
- Hardwood Floors
- Industrial Feel.
| Space | Size | Term | Rental Rate | Space Use | Condition | Available |
| Basement, Ste 30 | 1,965 SF | Negotiable | $94.92 /SF/YR $7.91 /SF/MO $186,522 /YR $15,543 /MO | Office | Full Build-Out | Now |
| Ground, Ste 30 | 1,713 SF | Negotiable | $94.92 /SF/YR $7.91 /SF/MO $162,601 /YR $13,550 /MO | Office | Full Build-Out | Now |
Basement, Ste 30
| Size |
| 1,965 SF |
| Term |
| Negotiable |
| Rental Rate |
| $94.92 /SF/YR $7.91 /SF/MO $186,522 /YR $15,543 /MO |
| Space Use |
| Office |
| Condition |
| Full Build-Out |
| Available |
| Now |
Ground, Ste 30
| Size |
| 1,713 SF |
| Term |
| Negotiable |
| Rental Rate |
| $94.92 /SF/YR $7.91 /SF/MO $162,601 /YR $13,550 /MO |
| Space Use |
| Office |
| Condition |
| Full Build-Out |
| Available |
| Now |
Basement, Ste 30
| Size | 1,965 SF |
| Term | Negotiable |
| Rental Rate | $94.92 /SF/YR |
| Space Use | Office |
| Condition | Full Build-Out |
| Available | Now |
The office is arranged over Ground & Lower Ground Floor benefitting from excellent natural light (from 3 sides) and high ceilings. The space is fitted with timber flooring, perimeter trunking, air conditioning (not tested) and kitchen facilities. There are 3 fitted meeting rooms. The building’s common parts boast an industrial style décor with superb natural light flooding in through a full height glazed window.
- Use Class: E
- Fully Built-Out as Standard Office
- Open Floor Plan Layout
- Space is in Excellent Condition
- Can be combined with additional space(s) for up to 3,678 SF of adjacent space
- Central Air and Heating
- Kitchen
- Wi-Fi Connectivity
- Security System
- Closed Circuit Television Monitoring (CCTV)
- Secure Storage
- Bicycle Storage
- Demised WC facilities
- Hardwood Floors
- Amazing Natural Light.
- Industrial Feel.
- Fibre Connectivity.
Ground, Ste 30
| Size | 1,713 SF |
| Term | Negotiable |
| Rental Rate | $94.92 /SF/YR |
| Space Use | Office |
| Condition | Full Build-Out |
| Available | Now |
The office is arranged over Ground & Lower Ground Floor benefitting from excellent natural light (from 3 sides) and high ceilings. The space is fitted with timber flooring, perimeter trunking, air conditioning (not tested) and kitchen facilities. There are 3 fitted meeting rooms. The building’s common parts boast an industrial style décor with superb natural light flooding in through a full height glazed window.
- Use Class: E
- Fully Built-Out as Standard Office
- Open Floor Plan Layout
- Space is in Excellent Condition
- Can be combined with additional space(s) for up to 3,678 SF of adjacent space
- Central Air and Heating
- Kitchen
- Wi-Fi Connectivity
- Security System
- Closed Circuit Television Monitoring (CCTV)
- High Ceilings
- Secure Storage
- Natural Light
- Bicycle Storage
- Demised WC facilities
- Hardwood Floors
- Amazing Natural Light.
- Industrial Feel.
- Fibre Connectivity.
Property Overview
The property comprises a four storey building which offers office accommodation. The property totals approximately 13,443 sq ft (1,262 sq m). The property is located in Gresse Street off of Stephen Street. Tottenham Court Road Underground Station is within close proximity.
- 24 Hour Access
- Security System
- Kitchen
- Storage Space
- Common Parts WC Facilities
- Natural Light
- Open-Plan
- Perimeter Trunking
- Drop Ceiling
- Hardwood Floors
- Air Conditioning
PROPERTY FACTS
Presented by

28-30 Gresse St
Hmm, there seems to have been an error sending your message. Please try again.
Thanks! Your message was sent.








