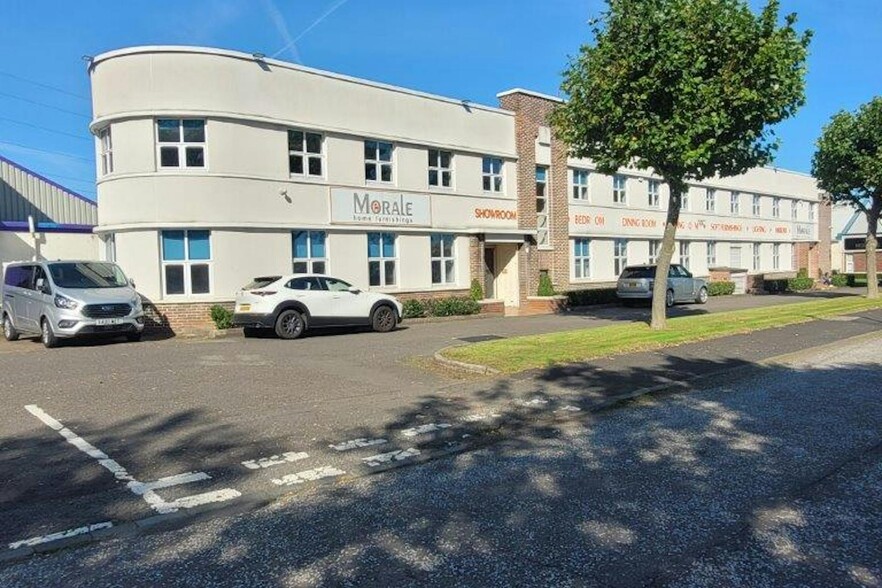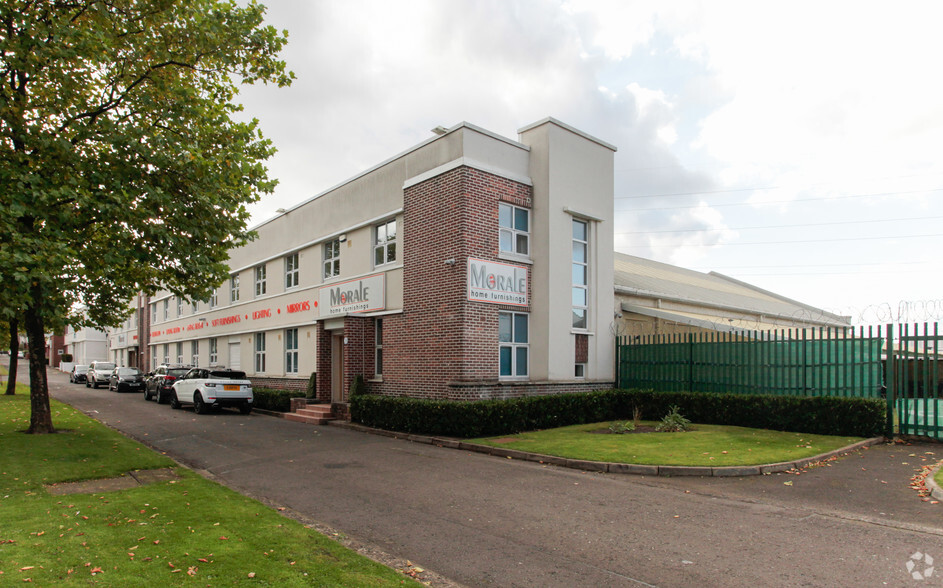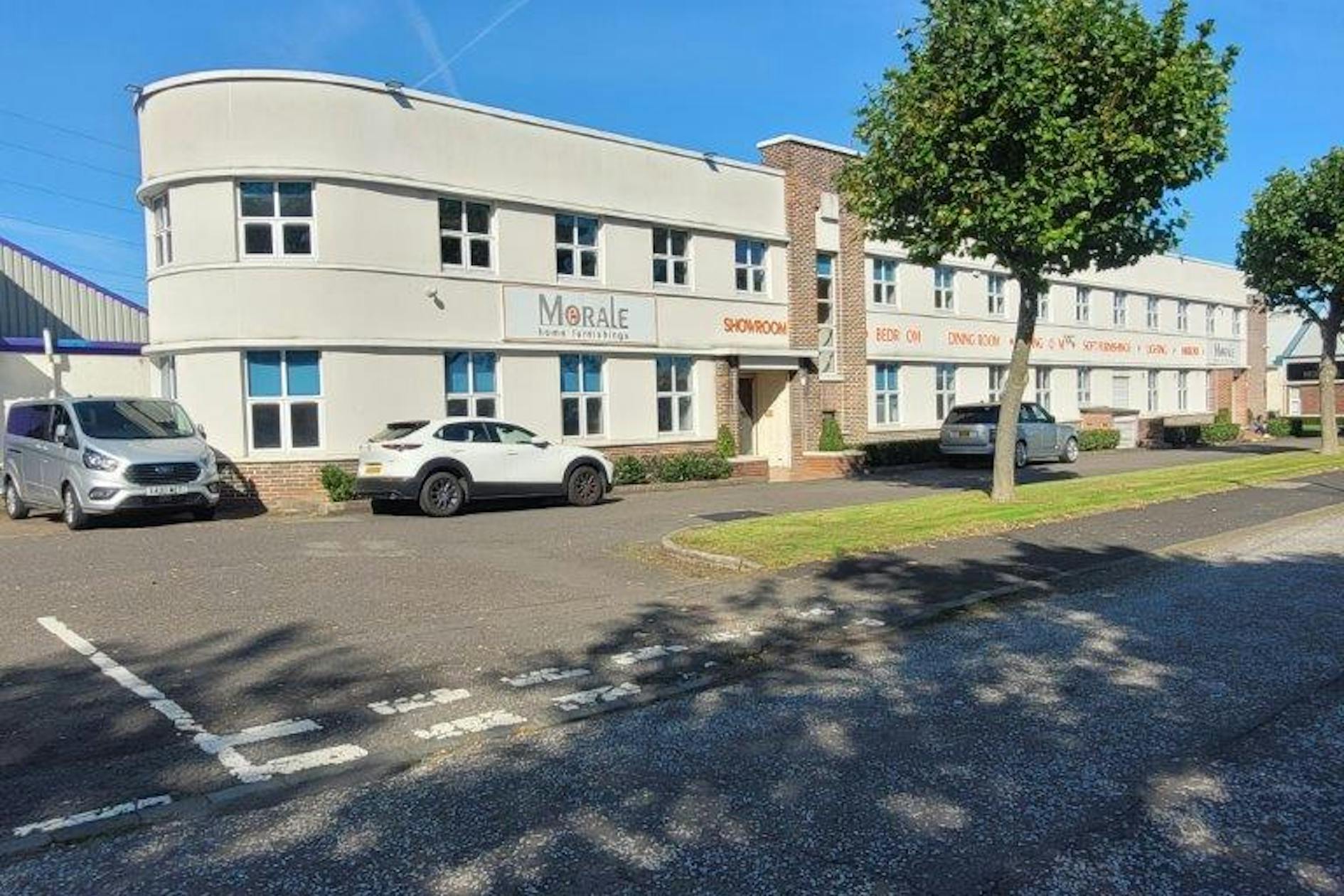
This feature is unavailable at the moment.
We apologize, but the feature you are trying to access is currently unavailable. We are aware of this issue and our team is working hard to resolve the matter.
Please check back in a few minutes. We apologize for the inconvenience.
- LoopNet Team
thank you

Your email has been sent!
28-32 Watt Rd
22,548 SF of Industrial Space Available in Glasgow G52 4RY


Highlights
- Warehouse premises with ancillary office block.
- Convenient access to motorway and transport links.
- Secure dedicated yard space.
Features
all available space(1)
Display Rental Rate as
- Space
- Size
- Term
- Rental Rate
- Space Use
- Condition
- Available
The 2 spaces in this building must be leased together, for a total size of 22,548 SF (Contiguous Area):
The premises were, until recently, occupied as a furniture warehouse/showroom and the main area benefits from good natural daylighting via Perspex roof panels and there is an eaves height of approximately 3.5m. Heating within the subjects is via gas fired central heating.
- Use Class: Class 5
- Central Heating System
- Demised WC facilities
- Yard
- Office over ground and first floors.
- Includes 2,509 SF of dedicated office space
- Includes 2,445 SF of dedicated office space
- Kitchen
- Energy Performance Rating - C
- Open plan warehouse.
- WC and staff facilities.
| Space | Size | Term | Rental Rate | Space Use | Condition | Available |
| Ground, 1st Floor | 22,548 SF | Negotiable | $9.06 /SF/YR $0.76 /SF/MO $97.53 /m²/YR $8.13 /m²/MO $17,026 /MO $204,314 /YR | Industrial | Full Build-Out | Now |
Ground, 1st Floor
The 2 spaces in this building must be leased together, for a total size of 22,548 SF (Contiguous Area):
| Size |
|
Ground - 20,039 SF
1st Floor - 2,509 SF
|
| Term |
| Negotiable |
| Rental Rate |
| $9.06 /SF/YR $0.76 /SF/MO $97.53 /m²/YR $8.13 /m²/MO $17,026 /MO $204,314 /YR |
| Space Use |
| Industrial |
| Condition |
| Full Build-Out |
| Available |
| Now |
Ground, 1st Floor
| Size |
Ground - 20,039 SF
1st Floor - 2,509 SF
|
| Term | Negotiable |
| Rental Rate | $9.06 /SF/YR |
| Space Use | Industrial |
| Condition | Full Build-Out |
| Available | Now |
The premises were, until recently, occupied as a furniture warehouse/showroom and the main area benefits from good natural daylighting via Perspex roof panels and there is an eaves height of approximately 3.5m. Heating within the subjects is via gas fired central heating.
- Use Class: Class 5
- Includes 2,445 SF of dedicated office space
- Central Heating System
- Kitchen
- Demised WC facilities
- Energy Performance Rating - C
- Yard
- Open plan warehouse.
- Office over ground and first floors.
- WC and staff facilities.
- Includes 2,509 SF of dedicated office space
Property Overview
The subjects comprise warehouse premises with a two storey section at the front providing office accommodation. The property is steel framed with brick/blockwork walls and the main roof is pitched and overlaid with profiled metal sheeting, whilst the office block has a flat roof.
Warehouse FACILITY FACTS
Learn More About Renting Industrial Properties
Presented by
Company Not Provided
28-32 Watt Rd
Hmm, there seems to have been an error sending your message. Please try again.
Thanks! Your message was sent.










