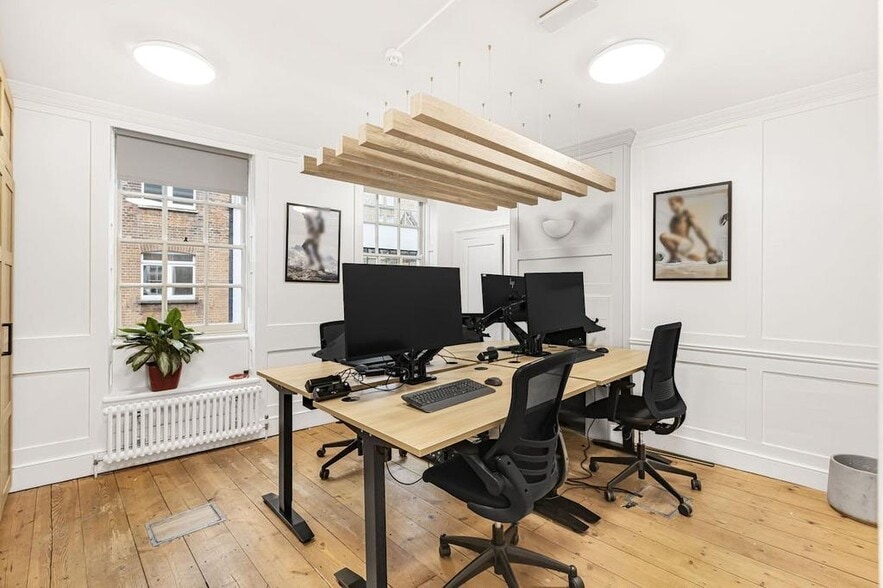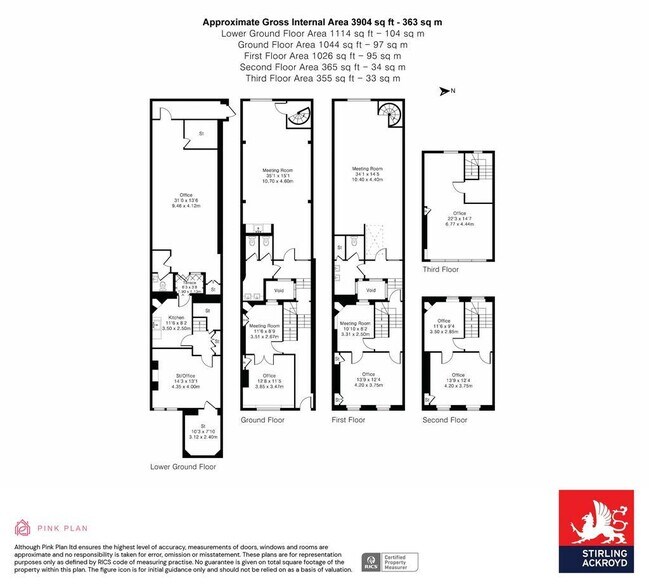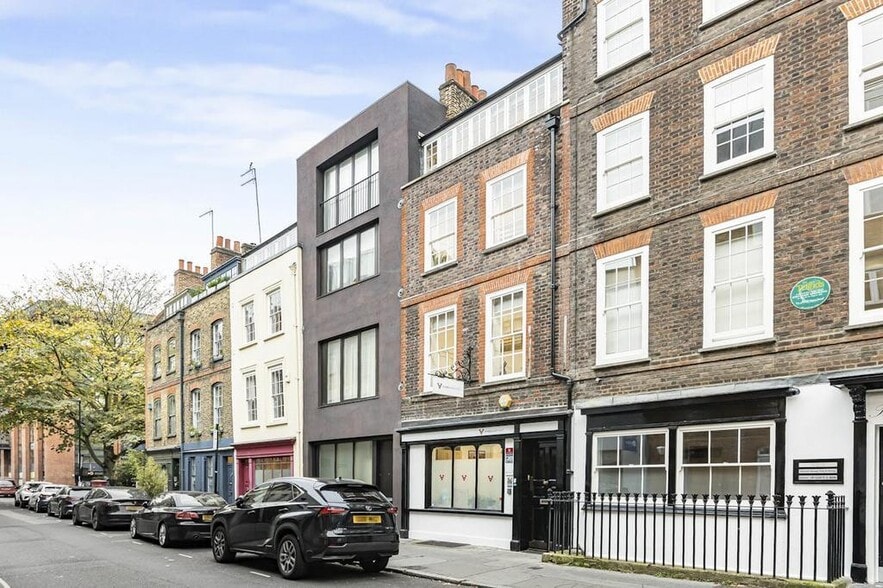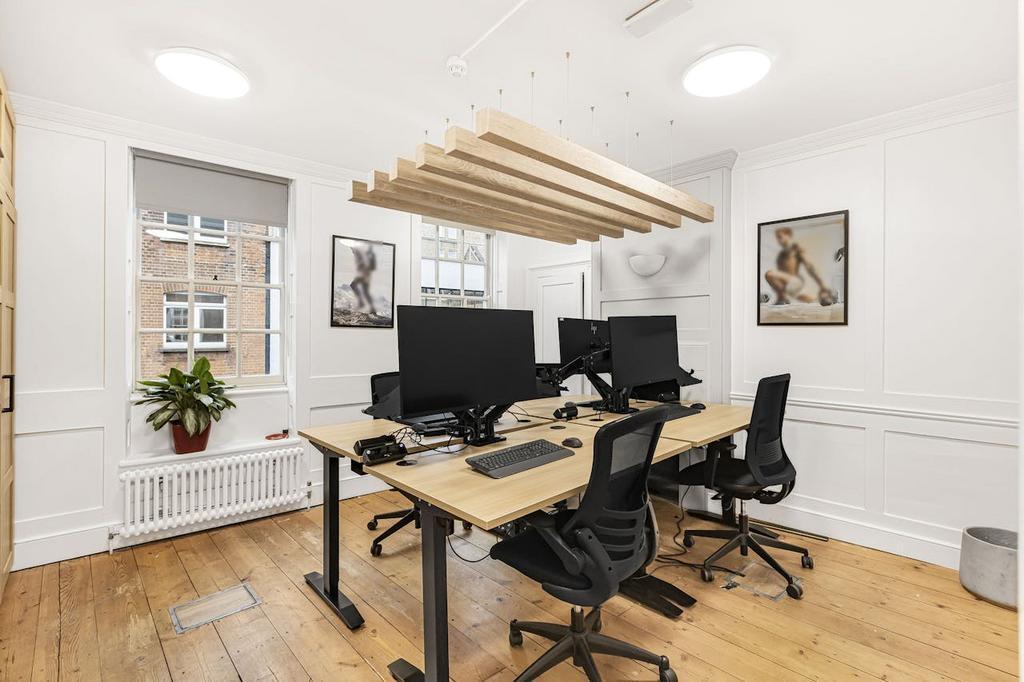Your email has been sent.

28 Britton St 260 - 2,472 SF of Office Space Available in London EC1M 5UE



HIGHLIGHTS
- Short walk to Farringdon Underground station
- Victorian era building with period features
- Large variety of local amenities
ALL AVAILABLE SPACES(5)
Display Rental Rate as
- SPACE
- SIZE
- TERM
- RENTAL RATE
- SPACE USE
- CONDITION
- AVAILABLE
Arranged over lower ground to 3rd floors, the property offers a marriage of old and new with Victorian charm throughout including original wooden floors, exposed brickwork and sash windows with modern lighting and air conditioning in part. The property benefits from an abundance of light in each room via the sash windows or modern sky lights. With smaller original character rooms to the front of the building overlooking Britton Street and larger open plan floors to the rear overlooking the green gardens to the rear.
- Use Class: E
- Mostly Open Floor Plan Layout
- Natural Light
- Hardwood Floors
- Victorian features
- Exposed brickwork
- Fully Built-Out as Standard Office
- Can be combined with additional space(s) for up to 2,472 SF of adjacent space
- Energy Performance Rating - D
- Original wooden flooring
- Skylights
Arranged over lower ground to 3rd floors, the property offers a marriage of old and new with Victorian charm throughout including original wooden floors, exposed brickwork and sash windows with modern lighting and air conditioning in part. The property benefits from an abundance of light in each room via the sash windows or modern sky lights. With smaller original character rooms to the front of the building overlooking Britton Street and larger open plan floors to the rear overlooking the green gardens to the rear.
- Use Class: E
- Mostly Open Floor Plan Layout
- Natural Light
- Hardwood Floors
- Victorian features
- Exposed brickwork
- Fully Built-Out as Standard Office
- Can be combined with additional space(s) for up to 2,472 SF of adjacent space
- Energy Performance Rating - D
- Original wooden flooring
- Skylights
Arranged over lower ground to 3rd floors, the property offers a marriage of old and new with Victorian charm throughout including original wooden floors, exposed brickwork and sash windows with modern lighting and air conditioning in part. The property benefits from an abundance of light in each room via the sash windows or modern sky lights. With smaller original character rooms to the front of the building overlooking Britton Street and larger open plan floors to the rear overlooking the green gardens to the rear.
- Use Class: E
- Mostly Open Floor Plan Layout
- Natural Light
- Hardwood Floors
- Victorian features
- Exposed brickwork
- Fully Built-Out as Standard Office
- Can be combined with additional space(s) for up to 2,472 SF of adjacent space
- Energy Performance Rating - D
- Original wooden flooring
- Skylights
Arranged over lower ground to 3rd floors, the property offers a marriage of old and new with Victorian charm throughout including original wooden floors, exposed brickwork and sash windows with modern lighting and air conditioning in part. The property benefits from an abundance of light in each room via the sash windows or modern sky lights. With smaller original character rooms to the front of the building overlooking Britton Street and larger open plan floors to the rear overlooking the green gardens to the rear.
- Use Class: E
- Mostly Open Floor Plan Layout
- Natural Light
- Hardwood Floors
- Victorian features
- Exposed brickwork
- Fully Built-Out as Standard Office
- Can be combined with additional space(s) for up to 2,472 SF of adjacent space
- Energy Performance Rating - D
- Original wooden flooring
- Skylights
Arranged over lower ground to 3rd floors, the property offers a marriage of old and new with Victorian charm throughout including original wooden floors, exposed brickwork and sash windows with modern lighting and air conditioning in part. The property benefits from an abundance of light in each room via the sash windows or modern sky lights. With smaller original character rooms to the front of the building overlooking Britton Street and larger open plan floors to the rear overlooking the green gardens to the rear.
- Use Class: E
- Mostly Open Floor Plan Layout
- Natural Light
- Hardwood Floors
- Victorian features
- Exposed brickwork
- Fully Built-Out as Standard Office
- Can be combined with additional space(s) for up to 2,472 SF of adjacent space
- Energy Performance Rating - D
- Original wooden flooring
- Skylights
| Space | Size | Term | Rental Rate | Space Use | Condition | Available |
| Basement | 680 SF | Negotiable | $50.18 /SF/YR $4.18 /SF/MO $34,124 /YR $2,844 /MO | Office | Full Build-Out | Now |
| Ground | 650 SF | Negotiable | $50.18 /SF/YR $4.18 /SF/MO $32,618 /YR $2,718 /MO | Office | Full Build-Out | Now |
| 1st Floor | 616 SF | Negotiable | $50.18 /SF/YR $4.18 /SF/MO $30,912 /YR $2,576 /MO | Office | Full Build-Out | Now |
| 2nd Floor | 266 SF | Negotiable | $50.18 /SF/YR $4.18 /SF/MO $13,348 /YR $1,112 /MO | Office | Full Build-Out | Now |
| 3rd Floor | 260 SF | Negotiable | $50.18 /SF/YR $4.18 /SF/MO $13,047 /YR $1,087 /MO | Office | Full Build-Out | Now |
Basement
| Size |
| 680 SF |
| Term |
| Negotiable |
| Rental Rate |
| $50.18 /SF/YR $4.18 /SF/MO $34,124 /YR $2,844 /MO |
| Space Use |
| Office |
| Condition |
| Full Build-Out |
| Available |
| Now |
Ground
| Size |
| 650 SF |
| Term |
| Negotiable |
| Rental Rate |
| $50.18 /SF/YR $4.18 /SF/MO $32,618 /YR $2,718 /MO |
| Space Use |
| Office |
| Condition |
| Full Build-Out |
| Available |
| Now |
1st Floor
| Size |
| 616 SF |
| Term |
| Negotiable |
| Rental Rate |
| $50.18 /SF/YR $4.18 /SF/MO $30,912 /YR $2,576 /MO |
| Space Use |
| Office |
| Condition |
| Full Build-Out |
| Available |
| Now |
2nd Floor
| Size |
| 266 SF |
| Term |
| Negotiable |
| Rental Rate |
| $50.18 /SF/YR $4.18 /SF/MO $13,348 /YR $1,112 /MO |
| Space Use |
| Office |
| Condition |
| Full Build-Out |
| Available |
| Now |
3rd Floor
| Size |
| 260 SF |
| Term |
| Negotiable |
| Rental Rate |
| $50.18 /SF/YR $4.18 /SF/MO $13,047 /YR $1,087 /MO |
| Space Use |
| Office |
| Condition |
| Full Build-Out |
| Available |
| Now |
Basement
| Size | 680 SF |
| Term | Negotiable |
| Rental Rate | $50.18 /SF/YR |
| Space Use | Office |
| Condition | Full Build-Out |
| Available | Now |
Arranged over lower ground to 3rd floors, the property offers a marriage of old and new with Victorian charm throughout including original wooden floors, exposed brickwork and sash windows with modern lighting and air conditioning in part. The property benefits from an abundance of light in each room via the sash windows or modern sky lights. With smaller original character rooms to the front of the building overlooking Britton Street and larger open plan floors to the rear overlooking the green gardens to the rear.
- Use Class: E
- Fully Built-Out as Standard Office
- Mostly Open Floor Plan Layout
- Can be combined with additional space(s) for up to 2,472 SF of adjacent space
- Natural Light
- Energy Performance Rating - D
- Hardwood Floors
- Original wooden flooring
- Victorian features
- Skylights
- Exposed brickwork
Ground
| Size | 650 SF |
| Term | Negotiable |
| Rental Rate | $50.18 /SF/YR |
| Space Use | Office |
| Condition | Full Build-Out |
| Available | Now |
Arranged over lower ground to 3rd floors, the property offers a marriage of old and new with Victorian charm throughout including original wooden floors, exposed brickwork and sash windows with modern lighting and air conditioning in part. The property benefits from an abundance of light in each room via the sash windows or modern sky lights. With smaller original character rooms to the front of the building overlooking Britton Street and larger open plan floors to the rear overlooking the green gardens to the rear.
- Use Class: E
- Fully Built-Out as Standard Office
- Mostly Open Floor Plan Layout
- Can be combined with additional space(s) for up to 2,472 SF of adjacent space
- Natural Light
- Energy Performance Rating - D
- Hardwood Floors
- Original wooden flooring
- Victorian features
- Skylights
- Exposed brickwork
1st Floor
| Size | 616 SF |
| Term | Negotiable |
| Rental Rate | $50.18 /SF/YR |
| Space Use | Office |
| Condition | Full Build-Out |
| Available | Now |
Arranged over lower ground to 3rd floors, the property offers a marriage of old and new with Victorian charm throughout including original wooden floors, exposed brickwork and sash windows with modern lighting and air conditioning in part. The property benefits from an abundance of light in each room via the sash windows or modern sky lights. With smaller original character rooms to the front of the building overlooking Britton Street and larger open plan floors to the rear overlooking the green gardens to the rear.
- Use Class: E
- Fully Built-Out as Standard Office
- Mostly Open Floor Plan Layout
- Can be combined with additional space(s) for up to 2,472 SF of adjacent space
- Natural Light
- Energy Performance Rating - D
- Hardwood Floors
- Original wooden flooring
- Victorian features
- Skylights
- Exposed brickwork
2nd Floor
| Size | 266 SF |
| Term | Negotiable |
| Rental Rate | $50.18 /SF/YR |
| Space Use | Office |
| Condition | Full Build-Out |
| Available | Now |
Arranged over lower ground to 3rd floors, the property offers a marriage of old and new with Victorian charm throughout including original wooden floors, exposed brickwork and sash windows with modern lighting and air conditioning in part. The property benefits from an abundance of light in each room via the sash windows or modern sky lights. With smaller original character rooms to the front of the building overlooking Britton Street and larger open plan floors to the rear overlooking the green gardens to the rear.
- Use Class: E
- Fully Built-Out as Standard Office
- Mostly Open Floor Plan Layout
- Can be combined with additional space(s) for up to 2,472 SF of adjacent space
- Natural Light
- Energy Performance Rating - D
- Hardwood Floors
- Original wooden flooring
- Victorian features
- Skylights
- Exposed brickwork
3rd Floor
| Size | 260 SF |
| Term | Negotiable |
| Rental Rate | $50.18 /SF/YR |
| Space Use | Office |
| Condition | Full Build-Out |
| Available | Now |
Arranged over lower ground to 3rd floors, the property offers a marriage of old and new with Victorian charm throughout including original wooden floors, exposed brickwork and sash windows with modern lighting and air conditioning in part. The property benefits from an abundance of light in each room via the sash windows or modern sky lights. With smaller original character rooms to the front of the building overlooking Britton Street and larger open plan floors to the rear overlooking the green gardens to the rear.
- Use Class: E
- Fully Built-Out as Standard Office
- Mostly Open Floor Plan Layout
- Can be combined with additional space(s) for up to 2,472 SF of adjacent space
- Natural Light
- Energy Performance Rating - D
- Hardwood Floors
- Original wooden flooring
- Victorian features
- Skylights
- Exposed brickwork
PROPERTY OVERVIEW
Victorian era building that comprises an office building of masonry construction arranged over five floors. Located in the Heart of Farringdon, one of London's most vibrant and thought after neighborhoods and adjacent to the green space of St John’s Gardens. The immediate surroundings are home to an exciting mix of occupiers and amenities, with a vast array of restaurants, cafés, bars and shops that line Cowcross Street and Clerkenwell Road to include Gail's Bakery, Black Sheep Coffee, Starbucks, Smiths of Smithfield, Gordon Ramsays Street Burger and St John. Moments from Farringdon Station one of London's most well connected stations with Underground, Crossrail and Thameslink.
- Security System
PROPERTY FACTS
Presented by

28 Britton St
Hmm, there seems to have been an error sending your message. Please try again.
Thanks! Your message was sent.







