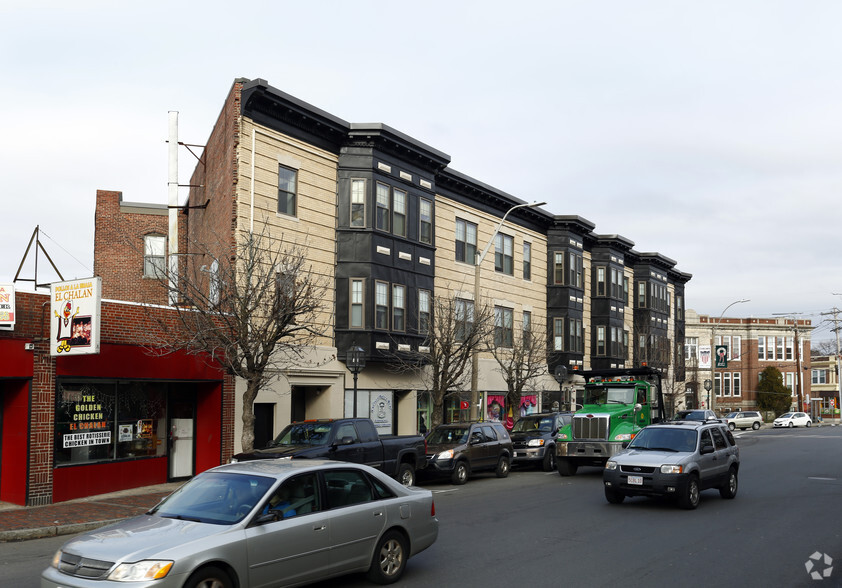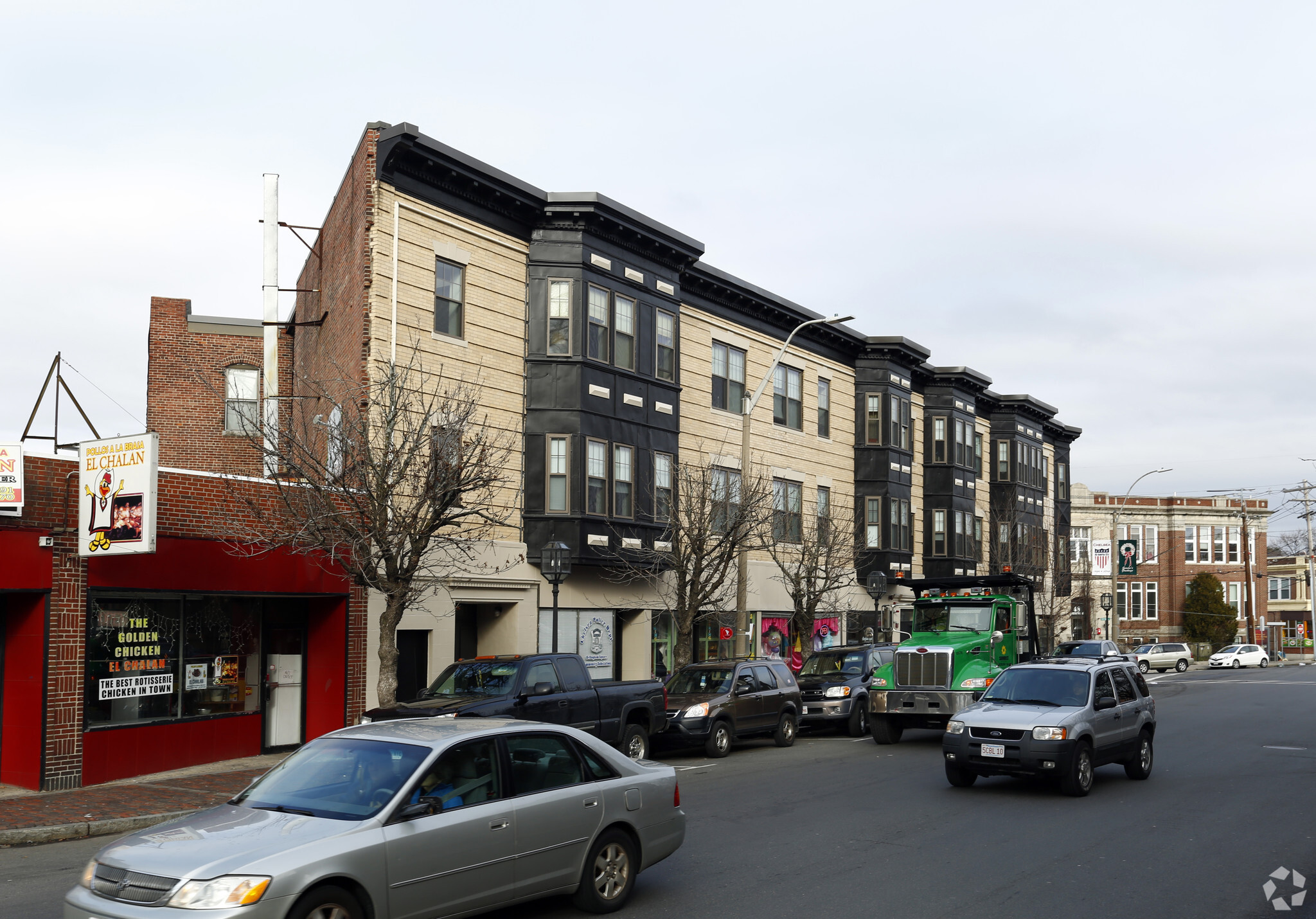
This feature is unavailable at the moment.
We apologize, but the feature you are trying to access is currently unavailable. We are aware of this issue and our team is working hard to resolve the matter.
Please check back in a few minutes. We apologize for the inconvenience.
- LoopNet Team
28-40 Washington Ave
Chelsea, MA 02150
31-unit Apt Bldg (Affordable) HAP Contract · Multifamily Property For Sale · 27 Units

Investment Highlights
- ATTRACTIVE ASSET - well maintained and professionally managed
- EXCELLENT LOCATION - right in downtown Chelsea, close to public transportation
- CASH FLOW - existing contract rent plus upside potential on below market commercial leases
PROPERTY FACTS
| No. Units | 27 | Lot Size | 0.18 AC |
| Property Type | Multifamily | Building Size | 23,386 SF |
| Property Subtype | Apartment | No. Stories | 3 |
| Apartment Style | Low Rise | Year Built | 1910 |
| Building Class | C |
| No. Units | 27 |
| Property Type | Multifamily |
| Property Subtype | Apartment |
| Apartment Style | Low Rise |
| Building Class | C |
| Lot Size | 0.18 AC |
| Building Size | 23,386 SF |
| No. Stories | 3 |
| Year Built | 1910 |
Unit Amenities
- Air Conditioning
- Balcony
- Heating
- Kitchen
- Refrigerator
- Oven
- Tub/Shower
- Family Room
- Freezer
Site Amenities
- 24 Hour Access
- Controlled Access
- On-Site Retail
- Public Transportation
About 28-40 Washington Ave , Chelsea, MA 02150
SITE OVERVIEW LOT: 7,894 ± SF lot UTILITIES: The improved site is served by municipal water & sewer, electricity, natural gas, telephone, and cable T.V. PARKING: There is no on-site parking. COURTYARD: An interior courtyard area with concrete pavers, small plantings, and benches. The courtyard area was refurbished within the last ten (10) years. BUILDING INFORMATION CURRENT USE: Affordable rental housing for low-income elderly residents with twenty-seven (27) residential units including two (2) handicap accessible units. A portion of the first floor is occupied by four (4) commercial stores. UNIT MIX: Eight (8) studio / 1-bath units approximately 360 ± SF, eighteen (18) one-bedroom / 1-bath units approximately 586 ± SF, one (1) two-bedroom / 1-bath unit approximately 761 ± SF, and four (4) street-level commercial stores ranging from 301-1,650 ± SF. YEAR BUILT: The building was built circa 1900 and renovated into its current use around 1981. CONSTRUCTION: Three-story structure plus lower level that features a mix of brick, painted concrete/stucco, and painted metal exterior wall surfaces. The street facing elevations are enhanced with painted metal cornincing. The interior elevations of the courtyard area include a series of corridors comprised of steel framing, steel railings, and concrete floors. The steel support columns and railings were replaced in 2006. HVAC: Two (2) Buderus Logano boilers with Powerflame dual fuel burners provide forced hot water baseboard heat for the entire building. The boilers work in conjunction with a pair of indirect-fired “HTP” tanks to provide domestic hot water. A Tekmar controller governs performance of the boiler plant. All of this equipment was added in 2012. A ductless mini-split heat pump system for heating/cooling serves the management office and police sub-station (commercial space). The system was added in 2012. Air-conditioning is by window units that are supplied by the tenants. SPRINKLER SYSTEM: A limited fire sprinkler system exists in the entry lobby, halls, and community room. FIRE ALARM SYSTEM: A fully addressable FireLite MS-9200UDLS fire alarm control panel monitors the hardwired devices. INTERCOM SYSTEM: The building has a door buzzer/intercom system at the main entry. Each unit also has emergency call pull cords. ELEVATOR: A single, hydraulic elevator works in concert with interior ramps at some locations to provide access to all floor levels of the building. The elevator equipment was reportedly upgraded in 1997 and is maintained under a service contract. ROOF: Flat EPDM (rubber) membrane roof was replaced in 2011. WINDOWS: New vinyl-framed window units were installed for all the residential within the last 10 years. ELECTRICITY: Electricity is separately metered and paid by the tenant. Each unit has a circuit breaker panel. LAUNDRY: There is a common laundry room with coin-operated washers and dryers. The Management Company owns the machines and share profits with the property. The machines would be left as part of the sale. APARTMENT UNITS: Apartment flooring includes carpet and vinyl composition tile (VCT). The typical appliance package includes an electric stove and refrigerator. Kitchen cabinets were all upgraded within the last 10 years. Each bathroom has an enameled steel bathtub, toilet, and vanity. COMMERCIAL UNITS: Commercial tenants pay their own heat and electric. The landlord pays water/sewer, because there is only one meter. IMPROVEMENTS: The current owners have made numerous improvements to the property. On the following page is the kitchen upgrade list. Eleven (11) kitchens were completed in the last five (5) years with the majority of work completed within the last ten (10) years. In addition to the kitchens the management reported twenty-three (23) bathroom vanities, tops, and faucets were replaced, seventeen (17) medicine cabinet upgrades, and twenty-one (21) vanity light fixture upgrades.
PROPERTY TAXES
| Parcel Number | CHEL-000038-000000-000110 | Improvements Assessment | $3,902,500 |
| Land Assessment | $305,300 | Total Assessment | $4,207,800 |
PROPERTY TAXES
zoning
| Zoning Code | BR |
| BR |
Learn More About Investing in Apartment Buildings
Listing ID: 18898085
Date on Market: 3/17/2020
Last Updated:
Address: 28-40 Washington Ave, Chelsea, MA 02150
The Multifamily Property at 28-40 Washington Ave, Chelsea, MA 02150 is no longer being advertised on LoopNet.com. Contact the broker for information on availability.
Multifamily PROPERTIES IN NEARBY NEIGHBORHOODS
- East Somerville Apartment Buildings
- North End Boston Apartment Buildings
- Commonwealth Apartment Buildings
- South End Boston Apartment Buildings
- Beacon Hill Apartment Buildings
- North Suburbs-Essex Apartment Buildings
- Downtown Lynn Apartment Buildings
- North Allston Apartment Buildings
- Riverside Apartment Buildings
- Mid-Cambridge Apartment Buildings
- The Port Apartment Buildings
- Wellington-Harrington Apartment Buildings
- West End Boston Apartment Buildings
- Maplewood Apartment Buildings
- Lower Washington-Mount Hope Apartment Buildings
Nearby Listings
- 18 Fainwood Cir, Cambridge MA
- 775 Tremont St, Boston MA
- 20-26 Columbia St, Cambridge MA
- 34 Franklin Ave, Somerville MA
- 49-49B Charles St, Boston MA
- 93 Beacon St, Boston MA
- 136 W 7th St, South Boston MA
- 28 Atlantic Ave, Boston MA
- 29 G St, Boston MA
- 178 L St, Boston MA
- 204-206 Washington St, Somerville MA
- 59-61 Endicott st, Boston MA
- 160 Commonwealth Ave, Boston MA
- 823 E 6th St, South Boston MA
- 174, 178, 180 Maverick Street & 102 Orleans Street, Boston MA

