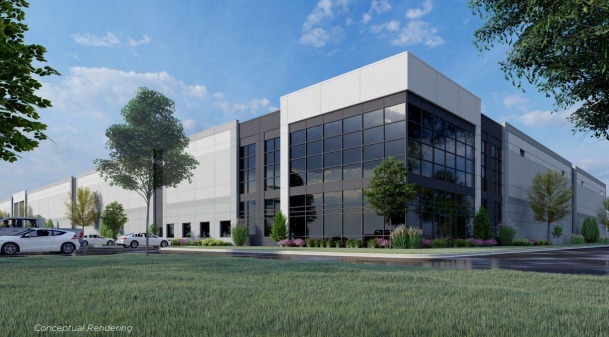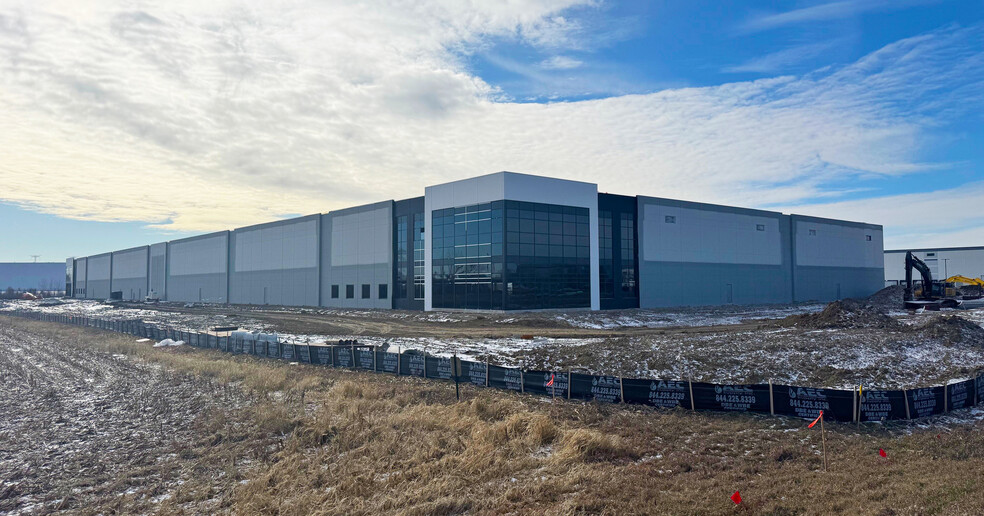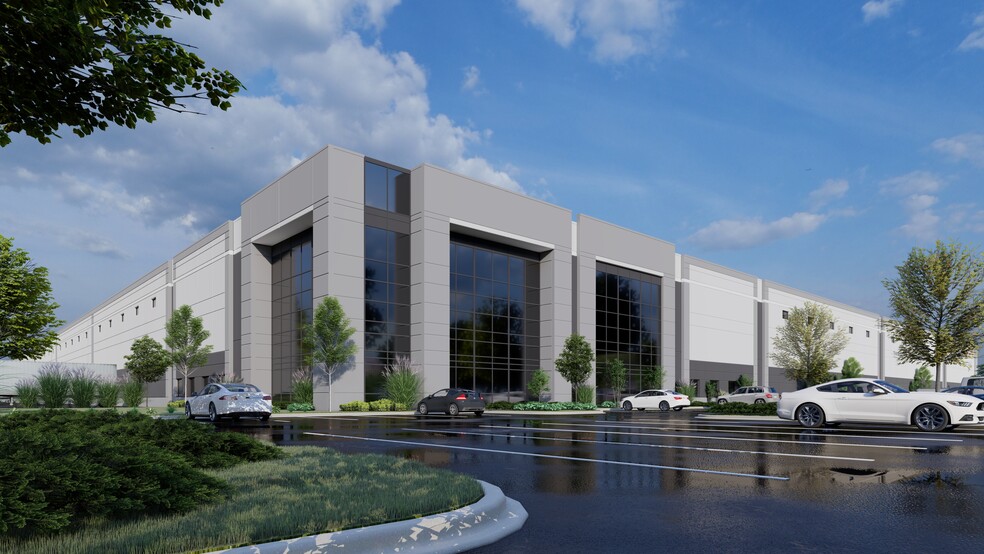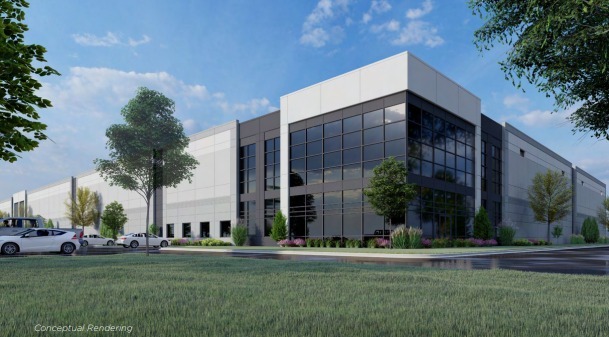Cherry Hill Business Park Joliet, IL 60433
75,000 - 2,134,860 SF of Industrial Space Available



PARK HIGHLIGHTS
- Strategic location between I-55 & I-57.
- Direct, active rail service
- World-class business park with prestigious corporate neighbors
- Direct, active rail service via the Canadian National Railroad
- Immediate access to I-355 and I-80
- Strategic location between I-55 & I-57
- Pad ready build-to-suit sites available from 25,000 SF to 1,500,000 SF
- Centrally located for regional and super-regional distribution
PARK FACTS
| Total Space Available | 2,134,860 SF |
| Min. Divisible | 75,000 SF |
| Park Type | Industrial Park |
ALL AVAILABLE SPACES(3)
Display Rental Rate as
- SPACE
- SIZE
- TERM
- RENTAL RATE
- SPACE USE
- CONDITION
- AVAILABLE
- Space is in Excellent Condition
| Space | Size | Term | Rental Rate | Space Use | Condition | Available |
| 1st Floor | 756,000 SF | Negotiable | Upon Request | Industrial | Shell Space | Negotiable |
Gougar Rd - 1st Floor
- SPACE
- SIZE
- TERM
- RENTAL RATE
- SPACE USE
- CONDITION
- AVAILABLE
EXPANDABLE TO 1,195,560 SF This space features a cross-dock configuration, extensive on-site car & trailer parking, 66’ speed bays, 140’ truck courts, Ability to fence/ secure. LED lighting with motion sensors. Multiple ingress/egress points. ESFR sprinkler system.
- 4 Drive Ins
- Direct, active rail service
- 80 Loading Docks
| Space | Size | Term | Rental Rate | Space Use | Condition | Available |
| 1st Floor | 400,000-1,195,560 SF | Negotiable | Upon Request | Industrial | Spec Suite | November 01, 2026 |
21533 S Cherry Hill Rd - 1st Floor
- SPACE
- SIZE
- TERM
- RENTAL RATE
- SPACE USE
- CONDITION
- AVAILABLE
New industrial construction available May 2025.
- 1 Drive Bay
- Central Air Conditioning
- 21 Loading Docks
| Space | Size | Term | Rental Rate | Space Use | Condition | Available |
| 1st Floor | 75,000-183,300 SF | Negotiable | Upon Request | Industrial | Spec Suite | June 01, 2025 |
2800 Ellis Rd - 1st Floor
PARK OVERVIEW
TWO-PHASE SPECULATIVE DEVELOPMENT 171,394 SF AND 202,582 SF CHERRY HILL BUSINESS PARK | HAVEN AVENUE, NEW LENOX, IL











