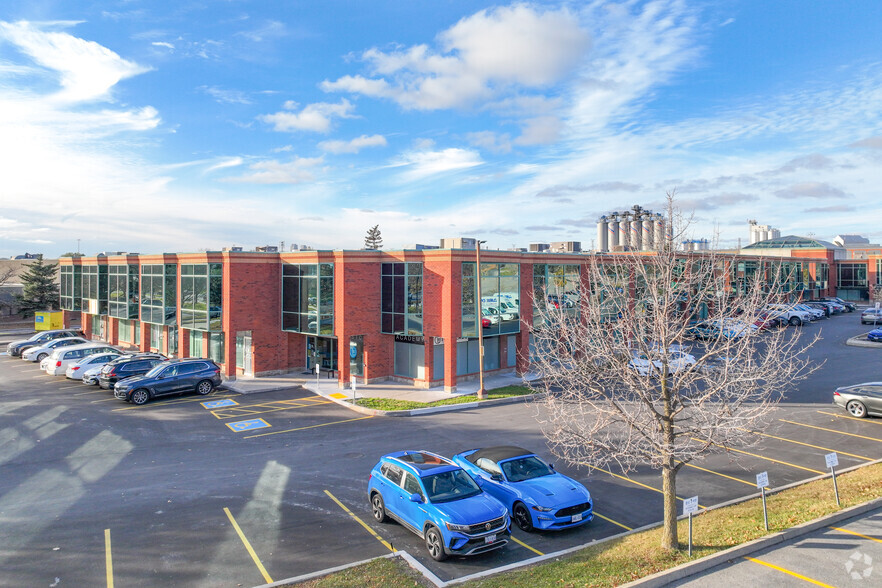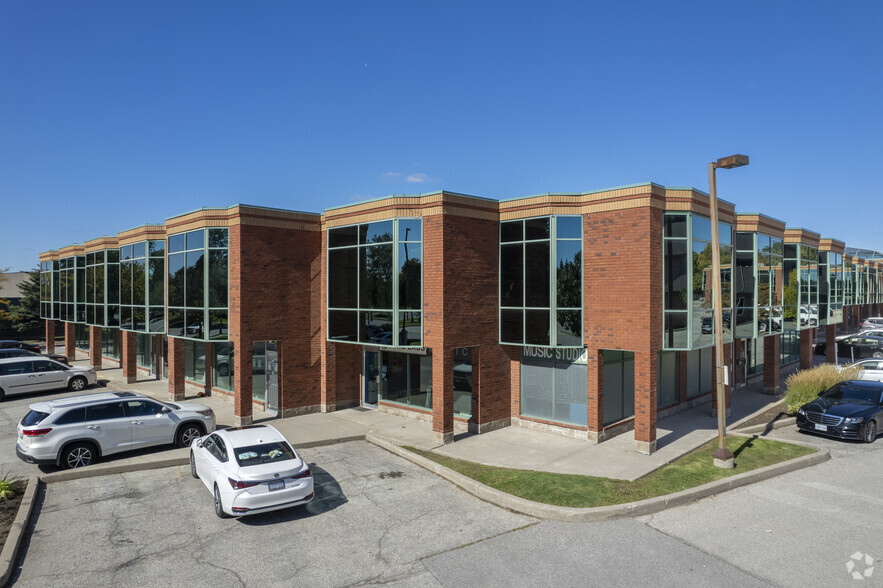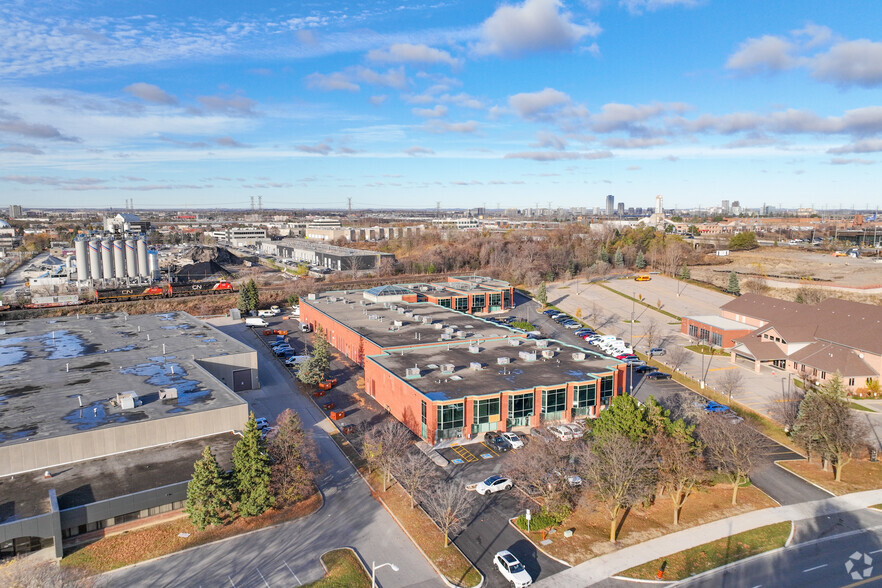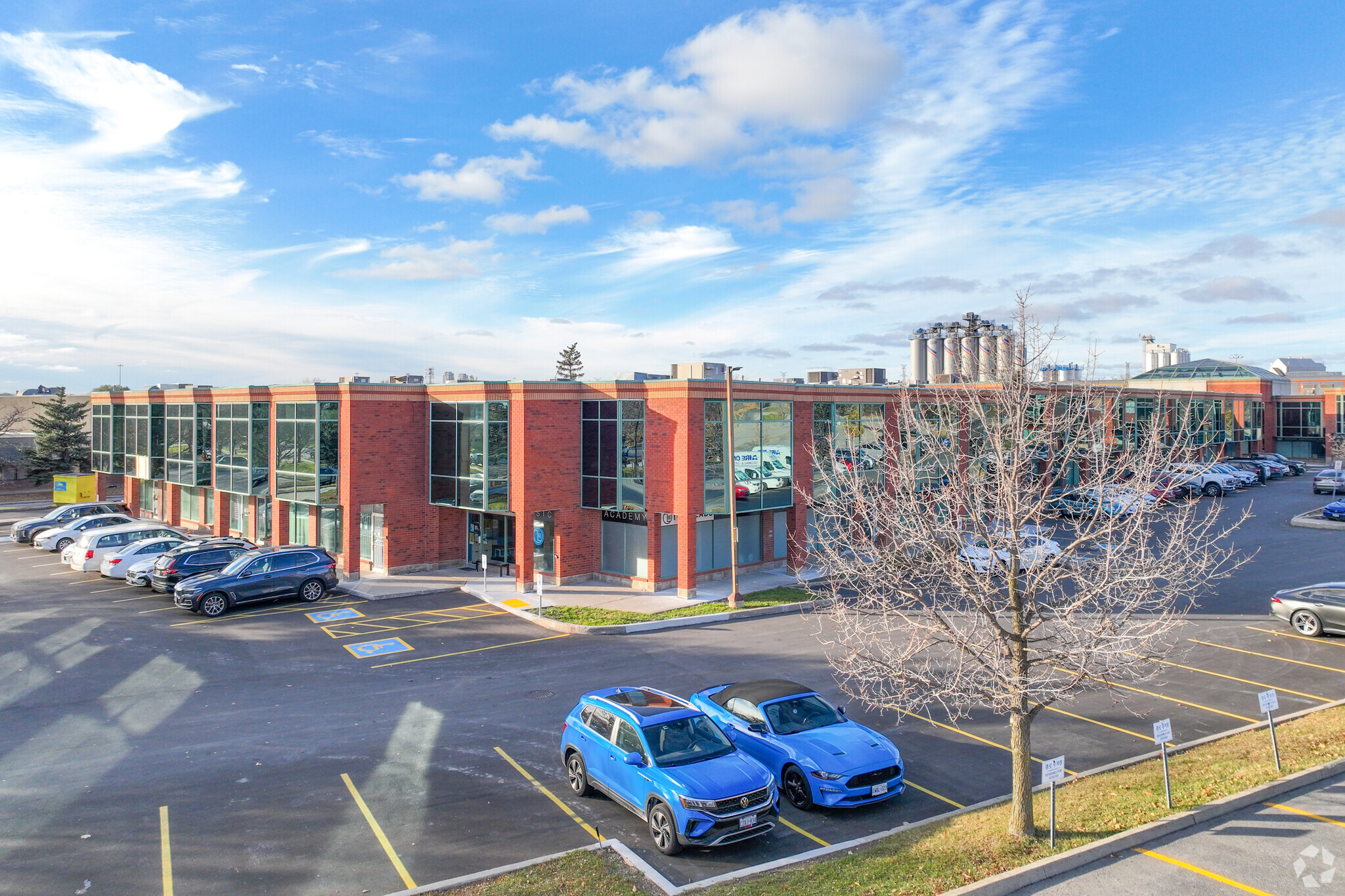
This feature is unavailable at the moment.
We apologize, but the feature you are trying to access is currently unavailable. We are aware of this issue and our team is working hard to resolve the matter.
Please check back in a few minutes. We apologize for the inconvenience.
- LoopNet Team
thank you

Your email has been sent!
2800 John St
1,950 SF of Industrial Space Available in Markham, ON L3R 5G3



Highlights
- Spacious reception area and multiple offices
- Ample surface parking and prime location near highways
- Warehouse with drive-in door for easy access
Features
all available space(1)
Display Rental Rate as
- Space
- Size
- Term
- Rental Rate
- Space Use
- Condition
- Available
Excellent Quality 2-Storey Office And Warehouse In This Prestigious Area In Markham, John And Woodbine. Suitable For Light Industrial And Office Use. $100,000 Value Of Renovations In 2022. The Main Floor Consists Of A Large Reception Area, 2 Office Rooms, 1 Kitchenette And 1 Washroom Plus A 533.2 Sq.Ft. Warehouse And Drive-In Door At The Back. The Upper Floor Is Professionally Renovated With A Large Open Area, 2 Offices And 1 Bath Room With A Shower, Ideal For Meeting/Boardroom/Storage. Lots Of Surface Parking For Visitors. Perfect Location With Easy Access To Hwy 404 And Hwy 407 With Connections To All Other GTA Highways. Currently, The Maintenance Fee Is $450 Per Month, And The Taxes Is $499 Per Month.
- Lease rate does not include utilities, property expenses or building services
- Easy access to Hwy 404 and Hwy 407
- Renovated 2-storey office and warehouse space
- Includes drive-in door and ample parking
| Space | Size | Term | Rental Rate | Space Use | Condition | Available |
| 1st Floor - 18 | 1,950 SF | 1-10 Years | $14.20 USD/SF/YR $1.18 USD/SF/MO $27,689 USD/YR $2,307 USD/MO | Industrial | Partial Build-Out | 30 Days |
1st Floor - 18
| Size |
| 1,950 SF |
| Term |
| 1-10 Years |
| Rental Rate |
| $14.20 USD/SF/YR $1.18 USD/SF/MO $27,689 USD/YR $2,307 USD/MO |
| Space Use |
| Industrial |
| Condition |
| Partial Build-Out |
| Available |
| 30 Days |
1st Floor - 18
| Size | 1,950 SF |
| Term | 1-10 Years |
| Rental Rate | $14.20 USD/SF/YR |
| Space Use | Industrial |
| Condition | Partial Build-Out |
| Available | 30 Days |
Excellent Quality 2-Storey Office And Warehouse In This Prestigious Area In Markham, John And Woodbine. Suitable For Light Industrial And Office Use. $100,000 Value Of Renovations In 2022. The Main Floor Consists Of A Large Reception Area, 2 Office Rooms, 1 Kitchenette And 1 Washroom Plus A 533.2 Sq.Ft. Warehouse And Drive-In Door At The Back. The Upper Floor Is Professionally Renovated With A Large Open Area, 2 Offices And 1 Bath Room With A Shower, Ideal For Meeting/Boardroom/Storage. Lots Of Surface Parking For Visitors. Perfect Location With Easy Access To Hwy 404 And Hwy 407 With Connections To All Other GTA Highways. Currently, The Maintenance Fee Is $450 Per Month, And The Taxes Is $499 Per Month.
- Lease rate does not include utilities, property expenses or building services
- Renovated 2-storey office and warehouse space
- Easy access to Hwy 404 and Hwy 407
- Includes drive-in door and ample parking
Property Overview
This property offers a versatile space suitable for light industrial use, with a functional layout and modern amenities. It features a spacious reception area, multiple office rooms, a kitchenette, and a washroom. The property also includes a warehouse area with a drive-in door for easy loading and access. The upper level provides additional open areas, ideal for meetings, storage, or further office use, complete with offices and a washroom with a shower. The building is fully air-conditioned and heated with natural gas, ensuring comfort year-round. There is ample surface parking available for visitors. Located near John Street and Woodbine Avenue, the property enjoys convenient access to Hwy 404 and Hwy 407, offering excellent connectivity to the Greater Toronto Area. This space provides a practical and accessible option for businesses in a sought-after, well-connected area.
PROPERTY FACTS
Learn More About Renting Industrial Properties
Presented by
SMART SOLD REALTY
2800 John St
Hmm, there seems to have been an error sending your message. Please try again.
Thanks! Your message was sent.


