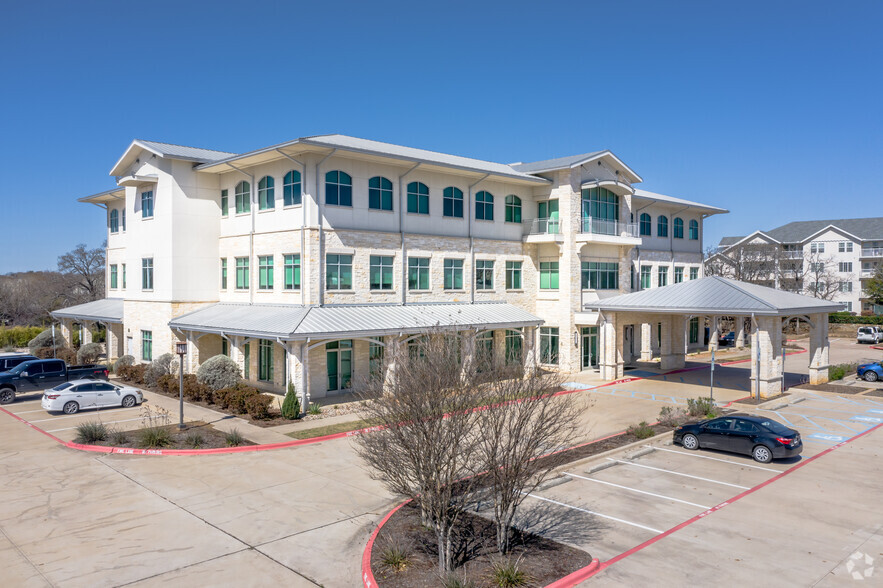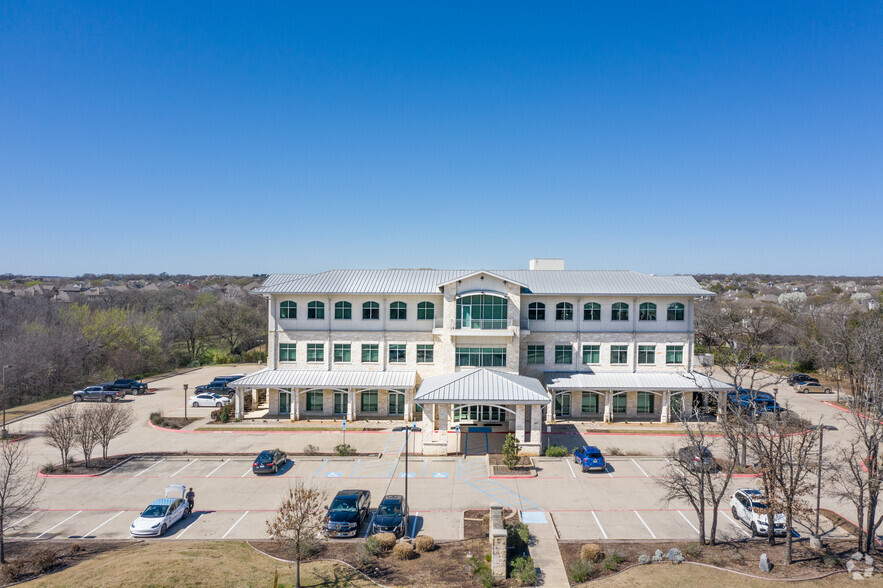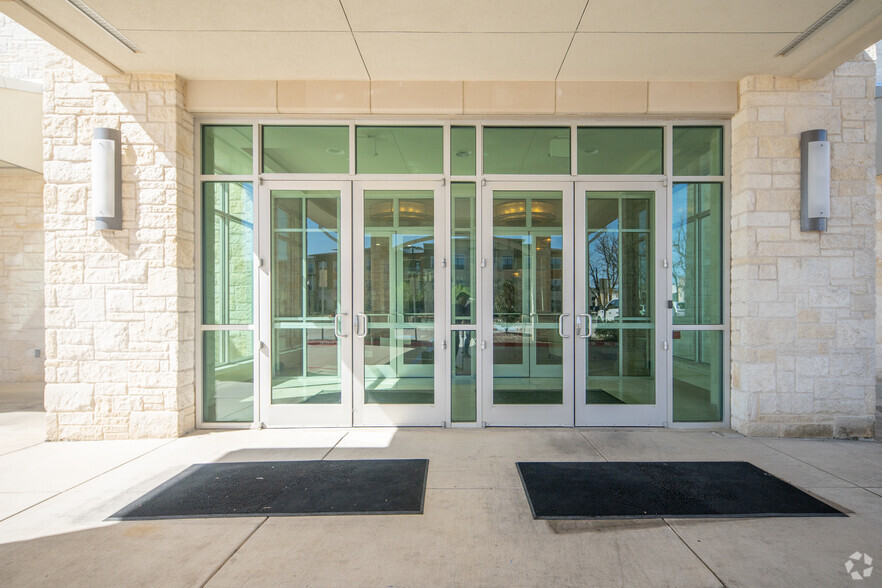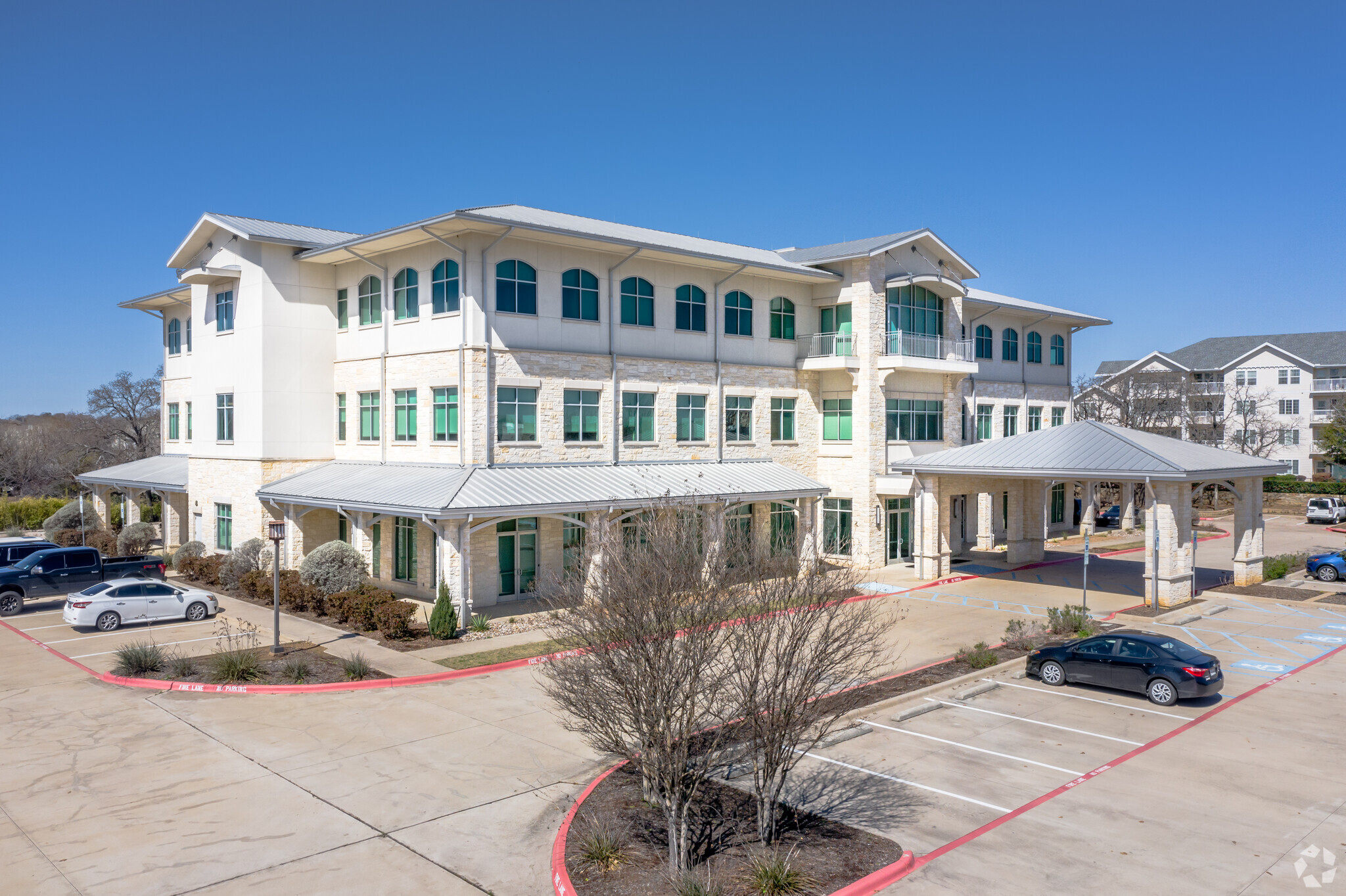
This feature is unavailable at the moment.
We apologize, but the feature you are trying to access is currently unavailable. We are aware of this issue and our team is working hard to resolve the matter.
Please check back in a few minutes. We apologize for the inconvenience.
- LoopNet Team
thank you

Your email has been sent!
The MAC Building 2800 Shoreline Dr
1,463 - 7,509 SF of Space Available in Denton, TX 76210



Highlights
- High-quality professional space in Denton’s only Class A office building, offering smaller suites up to a headquarters opportunity on the third floor.
- Gorgeous building with upscale finishes throughout and tenants have access to a large break room with a lounge and a tech-enabled conference room.
- Healthcare workers comprise 18% of the labor market in Denton, giving medical tenants within the MAC Building access to a skilled medical labor force.
- Overlooking Unicorn Lake and surrounded by excellent area amenities including restaurants, shopping, entertainment, hotels, and medical facilities.
- Easy access to the region, located 2 minutes from I-35 with trips to DFW Airport in 30 minutes or either Dallas or Fort Worth in around 45 minutes.
all available spaces(3)
Display Rental Rate as
- Space
- Size
- Term
- Rental Rate
- Space Use
- Condition
- Available
- Lease rate does not include utilities, property expenses or building services
- Lease rate does not include utilities, property expenses or building services
Full floor availability, ideal for a corporate headquarters.
- Lease rate does not include utilities, property expenses or building services
- Space is in Excellent Condition
- Mostly Open Floor Plan Layout
| Space | Size | Term | Rental Rate | Space Use | Condition | Available |
| 1st Floor, Ste 110 | 4,250 SF | 5-7 Years | $18.00 /SF/YR $1.50 /SF/MO $193.75 /m²/YR $16.15 /m²/MO $6,375 /MO $76,500 /YR | Office | Partial Build-Out | Now |
| 2nd Floor, Ste 280 | 1,796 SF | 3-7 Years | $18.00 /SF/YR $1.50 /SF/MO $193.75 /m²/YR $16.15 /m²/MO $2,694 /MO $32,328 /YR | Office | - | January 01, 2025 |
| 3rd Floor | 1,463 SF | 3-5 Years | $18.00 /SF/YR $1.50 /SF/MO $193.75 /m²/YR $16.15 /m²/MO $2,195 /MO $26,334 /YR | Office/Medical | Full Build-Out | Now |
1st Floor, Ste 110
| Size |
| 4,250 SF |
| Term |
| 5-7 Years |
| Rental Rate |
| $18.00 /SF/YR $1.50 /SF/MO $193.75 /m²/YR $16.15 /m²/MO $6,375 /MO $76,500 /YR |
| Space Use |
| Office |
| Condition |
| Partial Build-Out |
| Available |
| Now |
2nd Floor, Ste 280
| Size |
| 1,796 SF |
| Term |
| 3-7 Years |
| Rental Rate |
| $18.00 /SF/YR $1.50 /SF/MO $193.75 /m²/YR $16.15 /m²/MO $2,694 /MO $32,328 /YR |
| Space Use |
| Office |
| Condition |
| - |
| Available |
| January 01, 2025 |
3rd Floor
| Size |
| 1,463 SF |
| Term |
| 3-5 Years |
| Rental Rate |
| $18.00 /SF/YR $1.50 /SF/MO $193.75 /m²/YR $16.15 /m²/MO $2,195 /MO $26,334 /YR |
| Space Use |
| Office/Medical |
| Condition |
| Full Build-Out |
| Available |
| Now |
1st Floor, Ste 110
| Size | 4,250 SF |
| Term | 5-7 Years |
| Rental Rate | $18.00 /SF/YR |
| Space Use | Office |
| Condition | Partial Build-Out |
| Available | Now |
- Lease rate does not include utilities, property expenses or building services
2nd Floor, Ste 280
| Size | 1,796 SF |
| Term | 3-7 Years |
| Rental Rate | $18.00 /SF/YR |
| Space Use | Office |
| Condition | - |
| Available | January 01, 2025 |
- Lease rate does not include utilities, property expenses or building services
3rd Floor
| Size | 1,463 SF |
| Term | 3-5 Years |
| Rental Rate | $18.00 /SF/YR |
| Space Use | Office/Medical |
| Condition | Full Build-Out |
| Available | Now |
Full floor availability, ideal for a corporate headquarters.
- Lease rate does not include utilities, property expenses or building services
- Mostly Open Floor Plan Layout
- Space is in Excellent Condition
Property Overview
In the heart of Unicorn Lake, The MAC Building offers the highest-quality professional office space just outside the hustle and bustle of the Dallas/Fort Worth metroplex. It represents the only Class A office building located in Denton, Texas, and offers stunning views of Unicorn Lake. The interiors all feature upscale finishes, and tenants have access to a large break room fully equipped with a kitchen and lounge area, as well as a tech-enabled conference room with a gorgeous wooden table. A wide range of spaces are available, including executive suites, small to mid-size suites, and the full third floor that presents an excellent corporate headquarters opportunity. This building is an ideal opportunity for legal firms, health practitioners, or other professional services. The MAC Building offers tenants a superb location within the Dallas/Fort Worth metroplex. The building is situated only 2-minutes from on- and off-ramps for I-35, which can have drivers to DFW International Airport in around 30 minutes, or to either downtown Dallas or Fort Worth in about 45 minutes. Immediately surrounding the building are a plethora of local amenities providing everything that tenants need. Within walking distance or a short drive there are restaurants, shopping, entertainment, hotels, and medical facilities.
- Bus Line
- Controlled Access
- Concierge
- Conferencing Facility
- Property Manager on Site
- Security System
- Signage
- Kitchen
- High Ceilings
- Direct Elevator Exposure
- Plug & Play
- Reception
- Shower Facilities
- Monument Signage
- Balcony
PROPERTY FACTS
SELECT TENANTS
- Floor
- Tenant Name
- Industry
- 2nd
- Briko Realty Services
- Real Estate
- 1st
- Texas Title
- Real Estate
Presented by

The MAC Building | 2800 Shoreline Dr
Hmm, there seems to have been an error sending your message. Please try again.
Thanks! Your message was sent.






