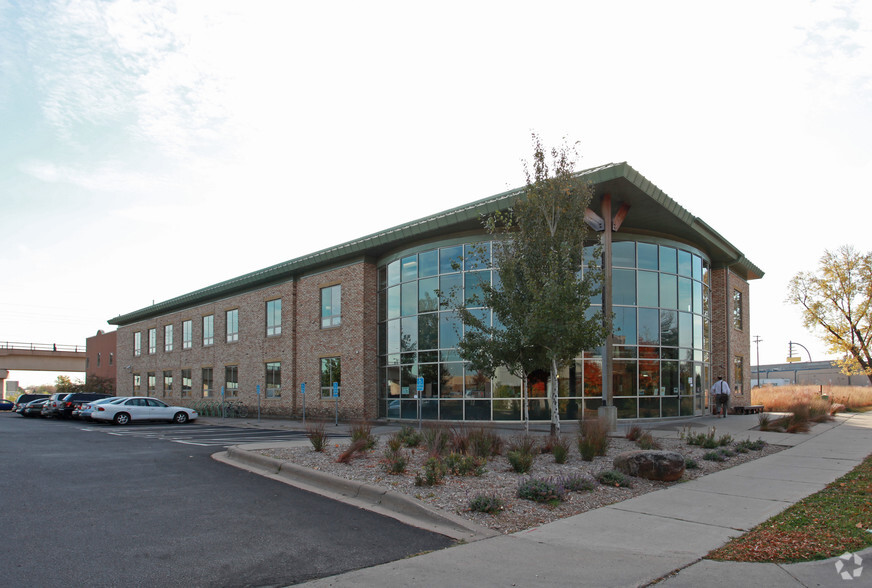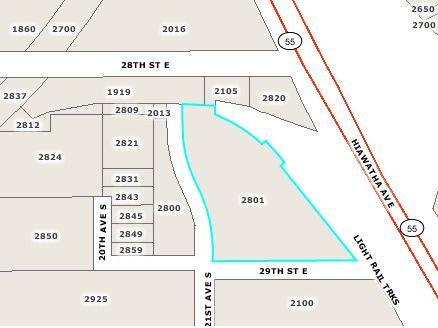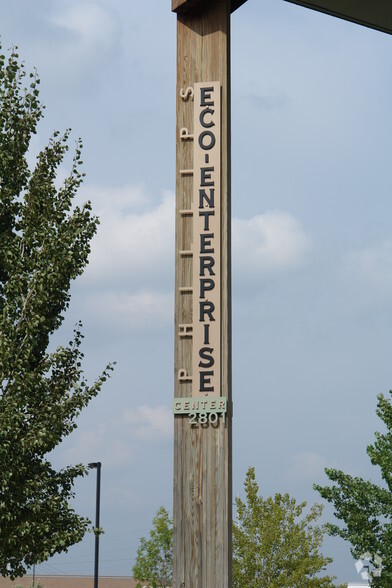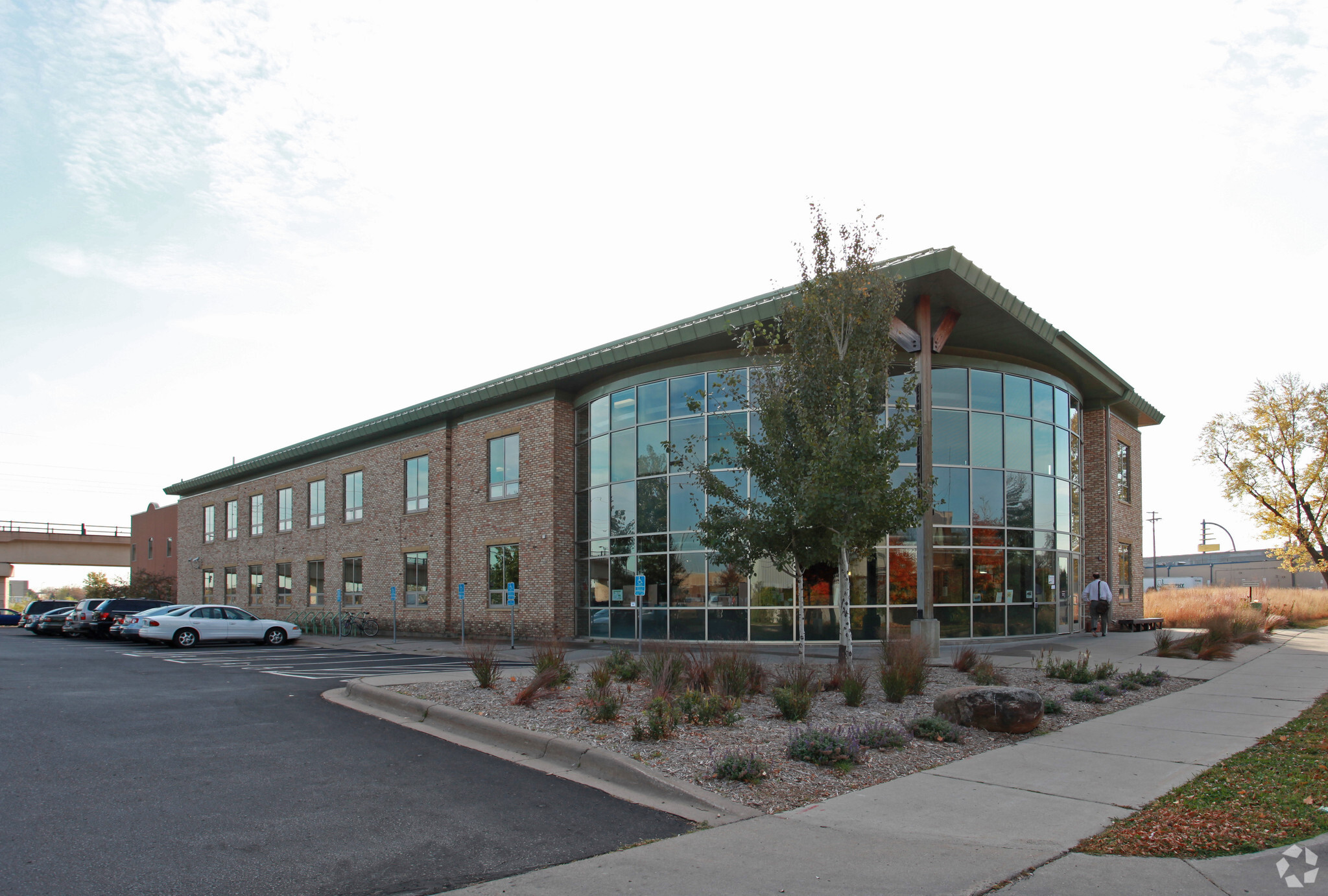
This feature is unavailable at the moment.
We apologize, but the feature you are trying to access is currently unavailable. We are aware of this issue and our team is working hard to resolve the matter.
Please check back in a few minutes. We apologize for the inconvenience.
- LoopNet Team
thank you

Your email has been sent!
Greenway Office Building 2801 21st Ave S
1,715 - 6,596 SF of Office Space Available in Minneapolis, MN 55407



Highlights
- Geothermal HVAC system to reduce energy consumption
- Green roof with maintained apiary
- A block from Blue Line LRT & bus stops and adjacent to the Midtown Greenway bike trail
- 80kW solar array to reduce electrical consumption
- Natural prairie grass lawn to enhance rainwater retention
- ENERGY STAR certified
Features
all available spaces(2)
Display Rental Rate as
- Space
- Size
- Term
- Rental Rate
- Space Use
- Condition
- Available
3 private offices on 1st floor
- Fully Built-Out as Standard Office
- 3 Private Offices
3 private offices and 1 conference room on 1st floor
- Fully Built-Out as Standard Office
- 1 Conference Room
- 3 Private Offices
- Includes 1,705 SF of dedicated office space
| Space | Size | Term | Rental Rate | Space Use | Condition | Available |
| 1st Floor, Ste 120 | 1,715 SF | 3 Years | Upon Request Upon Request Upon Request Upon Request Upon Request Upon Request | Office | Full Build-Out | January 01, 2025 |
| 1st Floor, Ste 150 | 4,881 SF | Negotiable | Upon Request Upon Request Upon Request Upon Request Upon Request Upon Request | Office | Full Build-Out | 30 Days |
1st Floor, Ste 120
| Size |
| 1,715 SF |
| Term |
| 3 Years |
| Rental Rate |
| Upon Request Upon Request Upon Request Upon Request Upon Request Upon Request |
| Space Use |
| Office |
| Condition |
| Full Build-Out |
| Available |
| January 01, 2025 |
1st Floor, Ste 150
| Size |
| 4,881 SF |
| Term |
| Negotiable |
| Rental Rate |
| Upon Request Upon Request Upon Request Upon Request Upon Request Upon Request |
| Space Use |
| Office |
| Condition |
| Full Build-Out |
| Available |
| 30 Days |
1st Floor, Ste 120
| Size | 1,715 SF |
| Term | 3 Years |
| Rental Rate | Upon Request |
| Space Use | Office |
| Condition | Full Build-Out |
| Available | January 01, 2025 |
3 private offices on 1st floor
- Fully Built-Out as Standard Office
- 3 Private Offices
1st Floor, Ste 150
| Size | 4,881 SF |
| Term | Negotiable |
| Rental Rate | Upon Request |
| Space Use | Office |
| Condition | Full Build-Out |
| Available | 30 Days |
3 private offices and 1 conference room on 1st floor
- Fully Built-Out as Standard Office
- 3 Private Offices
- 1 Conference Room
- Includes 1,705 SF of dedicated office space
Property Overview
Built by the Green Institute in 1999, the Greenway Office Building just north of Hi-Lake Shopping Center epitomizes environmental mindfulness through design and location. The project was inspired by neighborhood activism, beating out a proposed garbage burning power plant slated for development in this diverse, economically disadvantaged neighborhood. Riding the wave of that activism, Greenway was one of the first properties designed to maintain groundwater on-site and to implement practices that laid the groundwork for LEED certification. Wellington acquired this under-performing asset in 2009, renovated and stabilized it, and continues to successfully manage the property. Greenway is home to non-profits working toward an energy-efficient and carbon-neutral future, including Peace Coffee, Headwaters Foundation, Goodwill Industries and Climate Generation.
PROPERTY FACTS
Learn More About Renting Office Space
Presented by

Greenway Office Building | 2801 21st Ave S
Hmm, there seems to have been an error sending your message. Please try again.
Thanks! Your message was sent.






