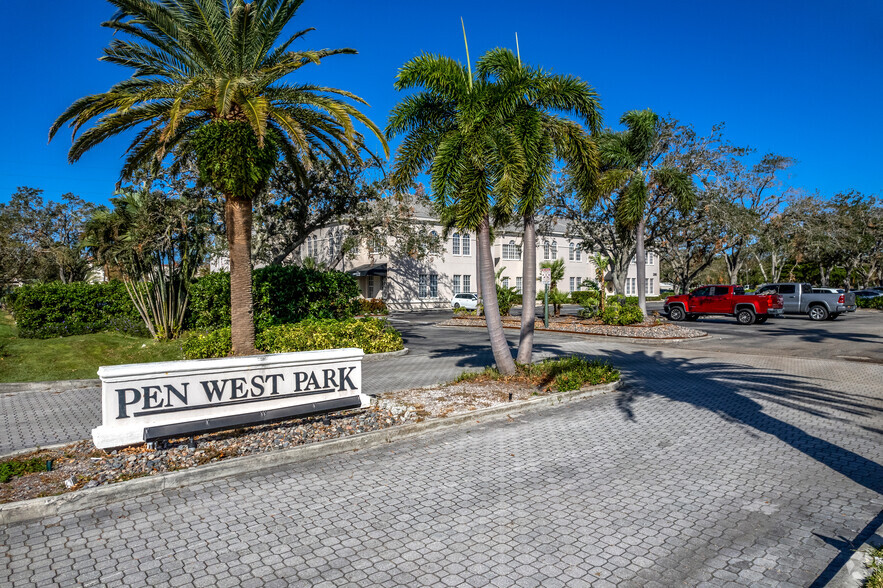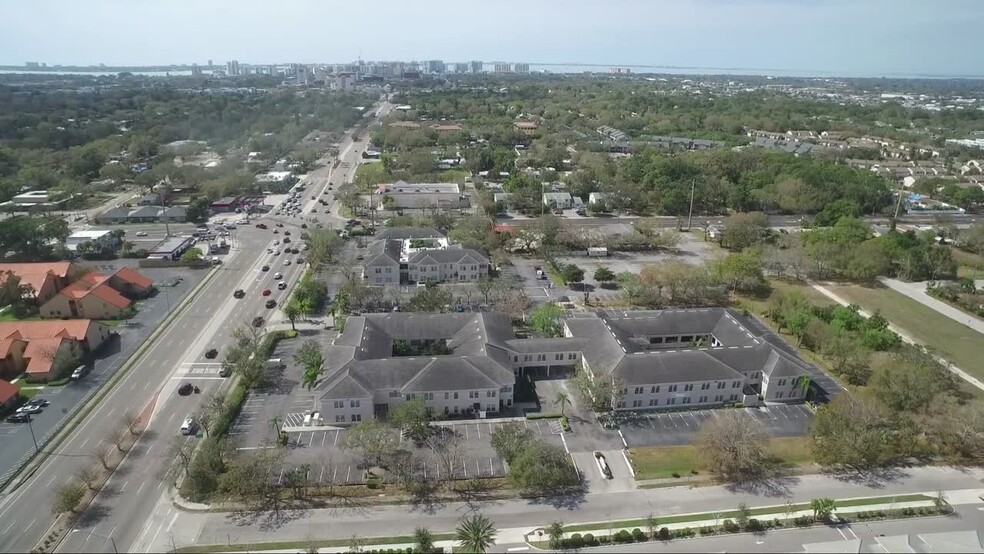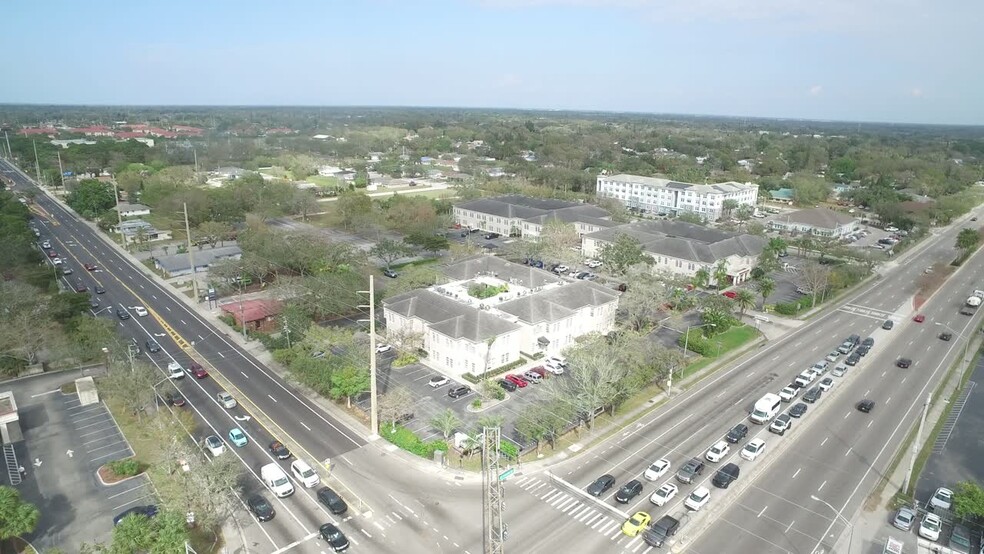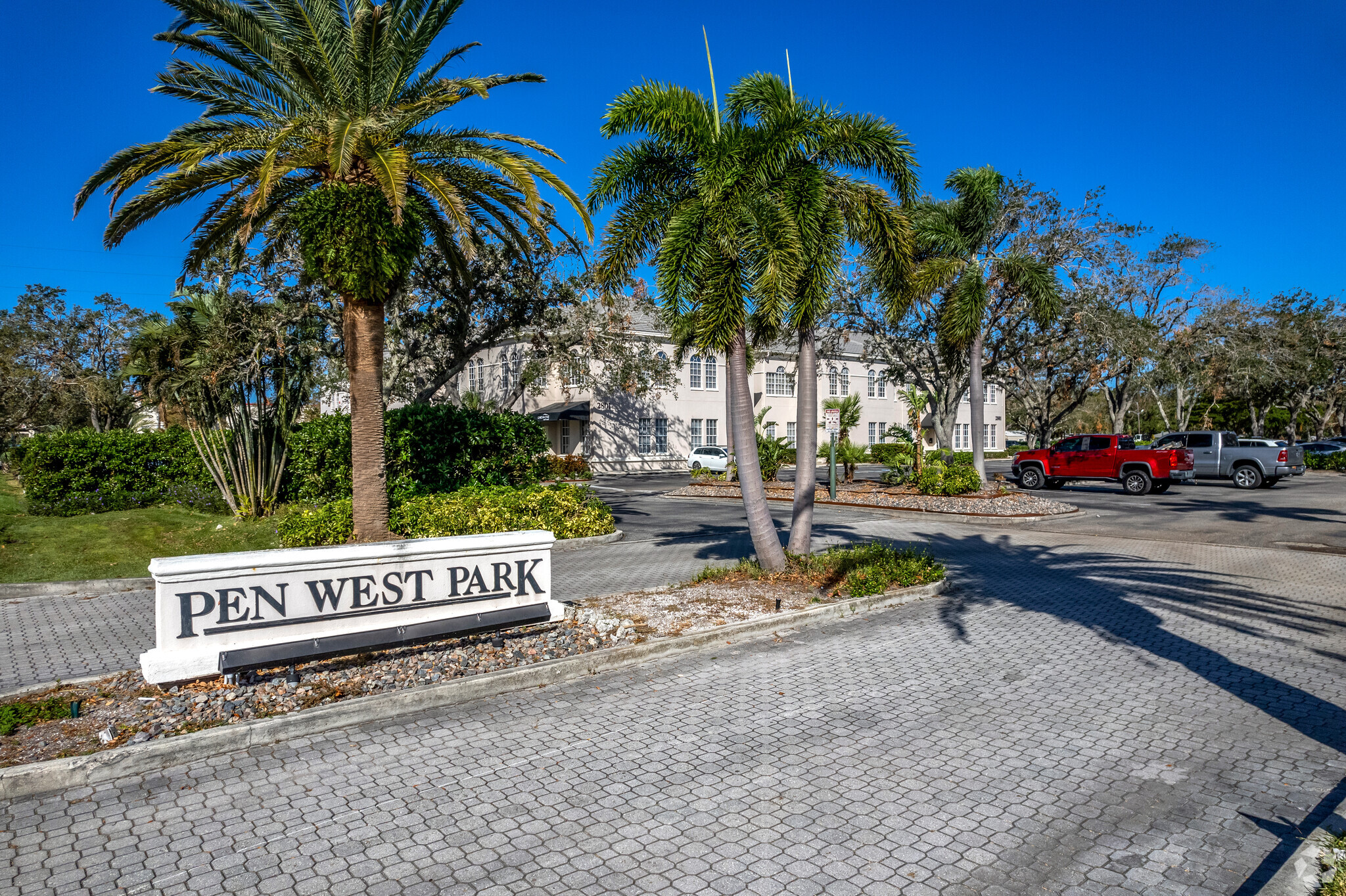
This feature is unavailable at the moment.
We apologize, but the feature you are trying to access is currently unavailable. We are aware of this issue and our team is working hard to resolve the matter.
Please check back in a few minutes. We apologize for the inconvenience.
- LoopNet Team
thank you

Your email has been sent!
Pen West Park 2801 Fruitville Rd
756 - 5,903 SF of Office Space Available in Sarasota, FL 34237



Highlights
- All block building that did not sustain hurricane damage.
- Centrally & conveniently located on Fruitville Business Corridor.
- 4 entrances to the property for easy access and abundance of parking.
- New roof on building within the past 10 years.
- High traffic count intersection for street visibility along Fruitville Rd.
- Owner managed with focus on tenant satisfaction.
all available spaces(5)
Display Rental Rate as
- Space
- Size
- Term
- Rental Rate
- Space Use
- Condition
- Available
This office suite has 4 or 5 offices, 2 entrances, reception area, waiting room, 2 private bathrooms, breakroom, storage/technology area and a conference room. Reception area has sliding glass pass thru window to greet clients as they enter the suite and waiting room has plentiful client seating. Offices have windows that shower the workspace with natural light. The suite has two private bathroom for his and her or staff/client. An additional in unit storage space can also be used as a a technology area for servers, routers or file/admin room. The large conference room is adjacent to a bonus room. Breakroom is equipped with a sink and has space for bistro tables
- Listed rate may not include certain utilities, building services and property expenses
- 5 Private Offices
- Finished Ceilings: 9’
- Central Air Conditioning
- Private Restrooms
- Recessed Lighting
- After Hours HVAC Available
- 5 spacious offices.
- Reception/Wait area with plentiful client seating.
- 2 Private insuite bathrooms.
- Fully Built-Out as Standard Office
- 1 Conference Room
- Space is in Excellent Condition
- Reception Area
- Drop Ceilings
- Natural Light
- Wheelchair Accessible
- 2 entrances for easy access and space flow.
- Breakroom with sink.
- Large conference room with bonus area.
This office suite has 2 large corner office offices with lots of windows and natural light to brighten the workspace, large reception area, waiting area with an abundance of space for comfortable client seating, conference room adjacent to the waiting area, private bathroom and counter area with a sink for coffee and snack station. Abundant free parking surrounds the building. Office Park is lined with mature oak trees and each building has a plushly landscaped courtyard with relaxing fountains and waterfalls. An Impressive mix of professional tenants – Doctors, Attorneys, CPA, Financial Planners – call Penwest Park their business home. Penwest Park is located in a meticulously maintained office park centrally and conveniently located a couple miles outside of downtown Sarasota, just a few miles from I-75/US41, 4.8m from SRQ International Airport and a short drive from beaches, shopping and restaurants. Penwest Park is situated on the Fruitville business corridor which is the the main east/west thoroughfare from I75 to downtown Sarasota, It boasts easy access thru any one of their four entrances and high traffic count and street visibility. Owner managed with a focus on tenant satisfaction
- Listed rate may not include certain utilities, building services and property expenses
- 2 Private Offices
- Finished Ceilings: 9’
- Reception Area
- Corner Space
- Natural Light
- Smoke Detector
- In suite private restroom.
- Waiting area.
- LED lighting and new paint/flooring.
- Fully Built-Out as Standard Office
- 1 Conference Room
- Central Air Conditioning
- Private Restrooms
- Drop Ceilings
- After Hours HVAC Available
- 2 Large corner offices with lots of natural light.
- Sizeable reception with pass thru client window.
- Counter area with sink.
Available now is a 2nd Floor 962sqft office suite with 2 offices, large reception/open floor space area and a private bathroom. Reception/open space area is large enough for both reception & client seating, collaborative workspace or cubicles. Offices have windows for plenty of natural light. Floor to ceiling outdoor corridor storefront windows show a view of the foliage in the courtyard below.
- Listed rate may not include certain utilities, building services and property expenses
- 2 Private Offices
- Space is in Excellent Condition
- Reception Area
- Corner Space
- After Hours HVAC Available
- Private in suite restroom.
- Near elevator and stairs for easy access.
- Fully Built-Out as Standard Office
- Finished Ceilings: 9’
- Central Air Conditioning
- Private Restrooms
- Drop Ceilings
- Two large corner offices.
- Sizeable front area for reception/shared workspace
Available now is a 2nd Floor 756sqft office suite with 1 office, large open floor for a collaborative work environment or client reception/waiting area and a private bathroom. Open floor plan is large enough for cubicles or client seating. Floor to ceiling outdoor corridor storefront windows flood the entire workspace with lots of natural light to create a nice bright work environment.
- Listed rate may not include certain utilities, building services and property expenses
- Mostly Open Floor Plan Layout
- Finished Ceilings: 9’
- Central Air Conditioning
- Drop Ceilings
- Smoke Detector
- Private in suite restroom.
- Fully Built-Out as Standard Office
- 1 Private Office
- Space is in Excellent Condition
- Private Restrooms
- After Hours HVAC Available
- One office suite ideal for small practitioner.
- Large open area for waiting or shared workspace.
Available now is a 2nd Floor 935sqft office suite with 3 offices, large reception area, private bathroom and an appliance nook. Reception area is large enough for client seating. Offices have windows for plenty of natural light. Third office can be used for copy room or storage. Floor to ceiling outdoor corridor storefront windows show a view of the foliage in the courtyard below
- Listed rate may not include certain utilities, building services and property expenses
- 3 Private Offices
- Space is in Excellent Condition
- Reception Area
- Corner Space
- After Hours HVAC Available
- Large reception with room for client seating.
- Appliance/Break nook.
- Fully Built-Out as Standard Office
- Finished Ceilings: 9’
- Central Air Conditioning
- Private Restrooms
- Drop Ceilings
- 3 offices or 2 office & a conference/file room.
- Private in suite bathroom.
- Convenient elevator access and next to stairs.
| Space | Size | Term | Rental Rate | Space Use | Condition | Available |
| 1st Floor, Ste 140 | 1,972 SF | Negotiable | $24.00 /SF/YR $2.00 /SF/MO $47,328 /YR $3,944 /MO | Office | Full Build-Out | Pending |
| 2nd Floor, Ste 200 | 1,278 SF | Negotiable | $24.00 /SF/YR $2.00 /SF/MO $30,672 /YR $2,556 /MO | Office | Full Build-Out | Pending |
| 2nd Floor, Ste 240 | 962 SF | Negotiable | $24.00 /SF/YR $2.00 /SF/MO $23,088 /YR $1,924 /MO | Office | Full Build-Out | January 31, 2025 |
| 2nd Floor, Ste 270 | 756 SF | Negotiable | $24.00 /SF/YR $2.00 /SF/MO $18,144 /YR $1,512 /MO | Office | Full Build-Out | Pending |
| 2nd Floor, Ste 290 | 935 SF | Negotiable | $24.00 /SF/YR $2.00 /SF/MO $22,440 /YR $1,870 /MO | Office | Full Build-Out | Pending |
1st Floor, Ste 140
| Size |
| 1,972 SF |
| Term |
| Negotiable |
| Rental Rate |
| $24.00 /SF/YR $2.00 /SF/MO $47,328 /YR $3,944 /MO |
| Space Use |
| Office |
| Condition |
| Full Build-Out |
| Available |
| Pending |
2nd Floor, Ste 200
| Size |
| 1,278 SF |
| Term |
| Negotiable |
| Rental Rate |
| $24.00 /SF/YR $2.00 /SF/MO $30,672 /YR $2,556 /MO |
| Space Use |
| Office |
| Condition |
| Full Build-Out |
| Available |
| Pending |
2nd Floor, Ste 240
| Size |
| 962 SF |
| Term |
| Negotiable |
| Rental Rate |
| $24.00 /SF/YR $2.00 /SF/MO $23,088 /YR $1,924 /MO |
| Space Use |
| Office |
| Condition |
| Full Build-Out |
| Available |
| January 31, 2025 |
2nd Floor, Ste 270
| Size |
| 756 SF |
| Term |
| Negotiable |
| Rental Rate |
| $24.00 /SF/YR $2.00 /SF/MO $18,144 /YR $1,512 /MO |
| Space Use |
| Office |
| Condition |
| Full Build-Out |
| Available |
| Pending |
2nd Floor, Ste 290
| Size |
| 935 SF |
| Term |
| Negotiable |
| Rental Rate |
| $24.00 /SF/YR $2.00 /SF/MO $22,440 /YR $1,870 /MO |
| Space Use |
| Office |
| Condition |
| Full Build-Out |
| Available |
| Pending |
1st Floor, Ste 140
| Size | 1,972 SF |
| Term | Negotiable |
| Rental Rate | $24.00 /SF/YR |
| Space Use | Office |
| Condition | Full Build-Out |
| Available | Pending |
This office suite has 4 or 5 offices, 2 entrances, reception area, waiting room, 2 private bathrooms, breakroom, storage/technology area and a conference room. Reception area has sliding glass pass thru window to greet clients as they enter the suite and waiting room has plentiful client seating. Offices have windows that shower the workspace with natural light. The suite has two private bathroom for his and her or staff/client. An additional in unit storage space can also be used as a a technology area for servers, routers or file/admin room. The large conference room is adjacent to a bonus room. Breakroom is equipped with a sink and has space for bistro tables
- Listed rate may not include certain utilities, building services and property expenses
- Fully Built-Out as Standard Office
- 5 Private Offices
- 1 Conference Room
- Finished Ceilings: 9’
- Space is in Excellent Condition
- Central Air Conditioning
- Reception Area
- Private Restrooms
- Drop Ceilings
- Recessed Lighting
- Natural Light
- After Hours HVAC Available
- Wheelchair Accessible
- 5 spacious offices.
- 2 entrances for easy access and space flow.
- Reception/Wait area with plentiful client seating.
- Breakroom with sink.
- 2 Private insuite bathrooms.
- Large conference room with bonus area.
2nd Floor, Ste 200
| Size | 1,278 SF |
| Term | Negotiable |
| Rental Rate | $24.00 /SF/YR |
| Space Use | Office |
| Condition | Full Build-Out |
| Available | Pending |
This office suite has 2 large corner office offices with lots of windows and natural light to brighten the workspace, large reception area, waiting area with an abundance of space for comfortable client seating, conference room adjacent to the waiting area, private bathroom and counter area with a sink for coffee and snack station. Abundant free parking surrounds the building. Office Park is lined with mature oak trees and each building has a plushly landscaped courtyard with relaxing fountains and waterfalls. An Impressive mix of professional tenants – Doctors, Attorneys, CPA, Financial Planners – call Penwest Park their business home. Penwest Park is located in a meticulously maintained office park centrally and conveniently located a couple miles outside of downtown Sarasota, just a few miles from I-75/US41, 4.8m from SRQ International Airport and a short drive from beaches, shopping and restaurants. Penwest Park is situated on the Fruitville business corridor which is the the main east/west thoroughfare from I75 to downtown Sarasota, It boasts easy access thru any one of their four entrances and high traffic count and street visibility. Owner managed with a focus on tenant satisfaction
- Listed rate may not include certain utilities, building services and property expenses
- Fully Built-Out as Standard Office
- 2 Private Offices
- 1 Conference Room
- Finished Ceilings: 9’
- Central Air Conditioning
- Reception Area
- Private Restrooms
- Corner Space
- Drop Ceilings
- Natural Light
- After Hours HVAC Available
- Smoke Detector
- 2 Large corner offices with lots of natural light.
- In suite private restroom.
- Sizeable reception with pass thru client window.
- Waiting area.
- Counter area with sink.
- LED lighting and new paint/flooring.
2nd Floor, Ste 240
| Size | 962 SF |
| Term | Negotiable |
| Rental Rate | $24.00 /SF/YR |
| Space Use | Office |
| Condition | Full Build-Out |
| Available | January 31, 2025 |
Available now is a 2nd Floor 962sqft office suite with 2 offices, large reception/open floor space area and a private bathroom. Reception/open space area is large enough for both reception & client seating, collaborative workspace or cubicles. Offices have windows for plenty of natural light. Floor to ceiling outdoor corridor storefront windows show a view of the foliage in the courtyard below.
- Listed rate may not include certain utilities, building services and property expenses
- Fully Built-Out as Standard Office
- 2 Private Offices
- Finished Ceilings: 9’
- Space is in Excellent Condition
- Central Air Conditioning
- Reception Area
- Private Restrooms
- Corner Space
- Drop Ceilings
- After Hours HVAC Available
- Two large corner offices.
- Private in suite restroom.
- Sizeable front area for reception/shared workspace
- Near elevator and stairs for easy access.
2nd Floor, Ste 270
| Size | 756 SF |
| Term | Negotiable |
| Rental Rate | $24.00 /SF/YR |
| Space Use | Office |
| Condition | Full Build-Out |
| Available | Pending |
Available now is a 2nd Floor 756sqft office suite with 1 office, large open floor for a collaborative work environment or client reception/waiting area and a private bathroom. Open floor plan is large enough for cubicles or client seating. Floor to ceiling outdoor corridor storefront windows flood the entire workspace with lots of natural light to create a nice bright work environment.
- Listed rate may not include certain utilities, building services and property expenses
- Fully Built-Out as Standard Office
- Mostly Open Floor Plan Layout
- 1 Private Office
- Finished Ceilings: 9’
- Space is in Excellent Condition
- Central Air Conditioning
- Private Restrooms
- Drop Ceilings
- After Hours HVAC Available
- Smoke Detector
- One office suite ideal for small practitioner.
- Private in suite restroom.
- Large open area for waiting or shared workspace.
2nd Floor, Ste 290
| Size | 935 SF |
| Term | Negotiable |
| Rental Rate | $24.00 /SF/YR |
| Space Use | Office |
| Condition | Full Build-Out |
| Available | Pending |
Available now is a 2nd Floor 935sqft office suite with 3 offices, large reception area, private bathroom and an appliance nook. Reception area is large enough for client seating. Offices have windows for plenty of natural light. Third office can be used for copy room or storage. Floor to ceiling outdoor corridor storefront windows show a view of the foliage in the courtyard below
- Listed rate may not include certain utilities, building services and property expenses
- Fully Built-Out as Standard Office
- 3 Private Offices
- Finished Ceilings: 9’
- Space is in Excellent Condition
- Central Air Conditioning
- Reception Area
- Private Restrooms
- Corner Space
- Drop Ceilings
- After Hours HVAC Available
- 3 offices or 2 office & a conference/file room.
- Large reception with room for client seating.
- Private in suite bathroom.
- Appliance/Break nook.
- Convenient elevator access and next to stairs.
Property Overview
Penwest Park is located in a meticulously maintained office park centrally and conveniently located a couple miles outside of downtown Sarasota, just a few miles from I-75/US41, 4.8m from SRQ International Airport and a short drive from beaches, shopping and restaurants. Penwest Park is situated on the Fruitville business corridor which is the the main east/west thoroughfare from I75 to downtown Sarasota, It boasts easy access thru any one of their four entrances and high traffic count and street visibility. Abundant free parking surrounds the buildings. Office Park is lined with mature oak trees and each building has a plushly landscaped courtyard with relaxing fountains and waterfalls. An Impressive mix of professional tenants – Doctors, Attorneys, CPA, Financial Planners – call Penwest Park their business home.
- 24 Hour Access
- Bus Line
- Courtyard
- Property Manager on Site
- Signage
- Drop Ceiling
PROPERTY FACTS
Presented by
Fusion Management & Realty Grp
Pen West Park | 2801 Fruitville Rd
Hmm, there seems to have been an error sending your message. Please try again.
Thanks! Your message was sent.


















