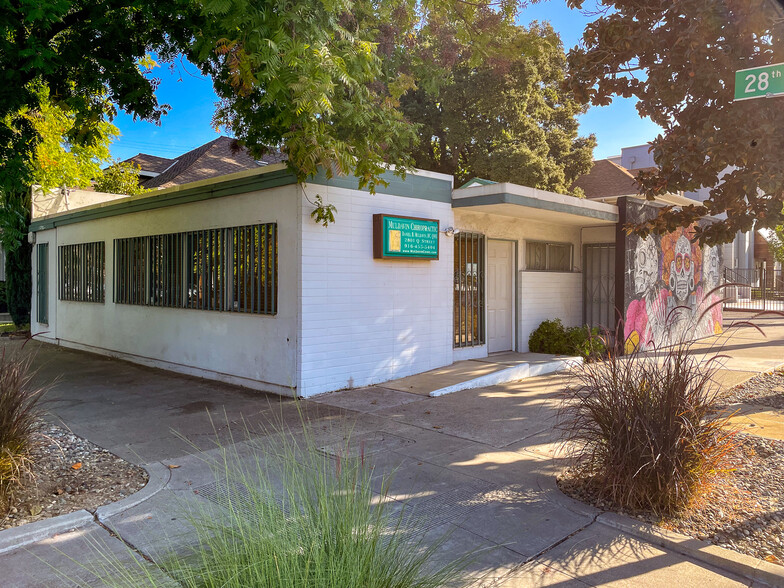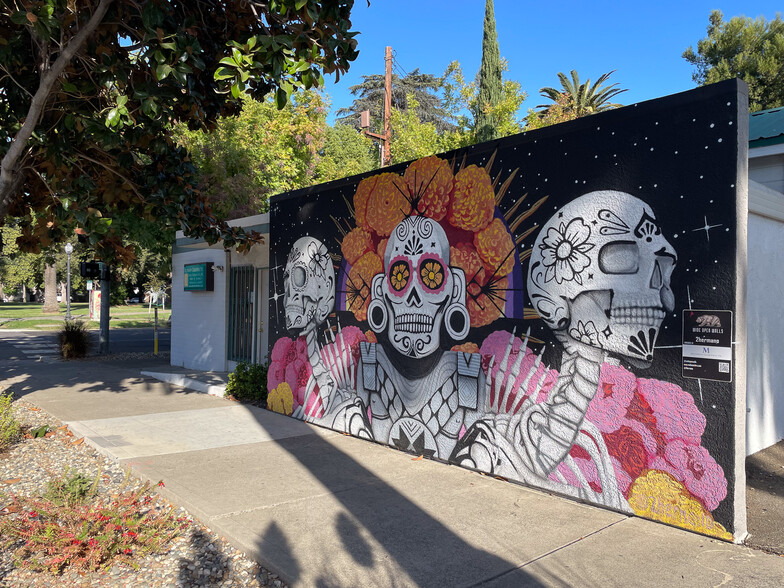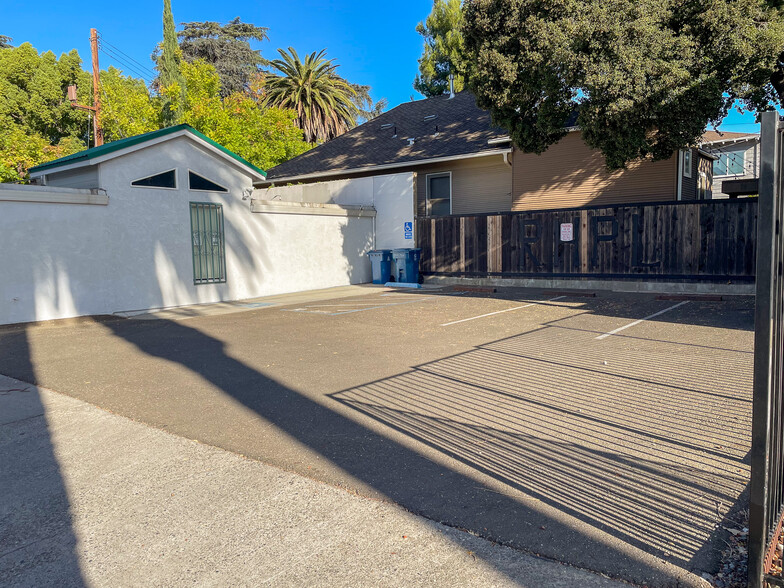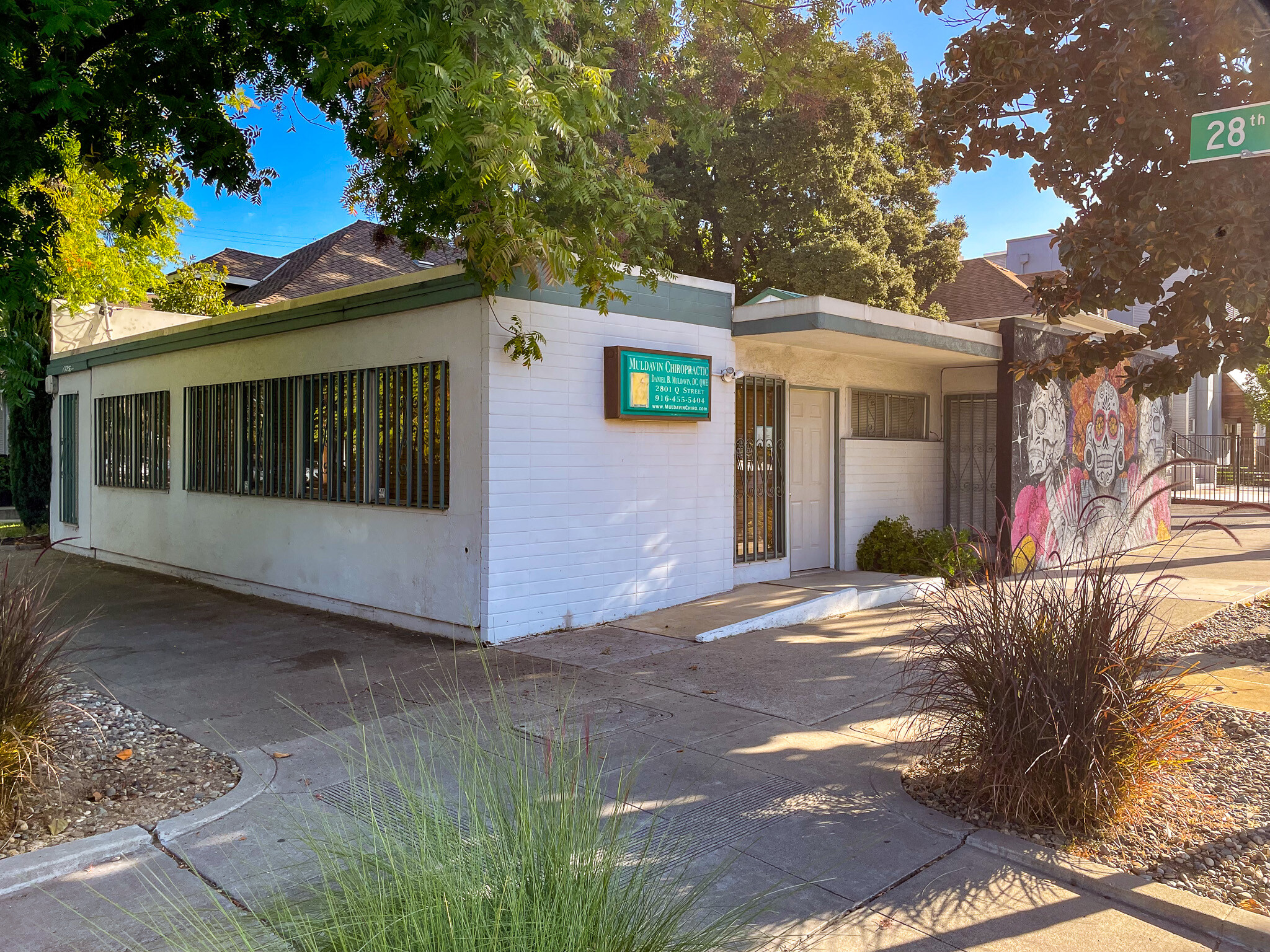2801 Q St 1,507 SF Office Building Sacramento, CA 95816 $775,000 ($514.27/SF)



INVESTMENT HIGHLIGHTS
- Heavy Daytime Foot Traffic
- Property Includes X-Ray Machine
- Six Offices, Waiting Area, Reception Counter, Kitchenette, and Breakroom
EXECUTIVE SUMMARY
This property boasts excellent visibility and substantial foot traffic, enhanced by the proximity of Albert Winn Park just across the street. With a C-2 SPD zoning designation, the space supports a diverse range of business possibilities, providing potential tenants or buyers
the flexibility to tailor the property to their unique needs. As “bite-sized” properties become increasingly rare in the urban core, seize this opportunity to establish your business or medical practice in a dynamic and thriving community!
TAXES & OPERATING EXPENSES (ACTUAL - 2024) Click Here to Access |
ANNUAL | ANNUAL PER SF |
|---|---|---|
| Taxes |
-

|
-

|
| Operating Expenses |
-

|
-

|
| Total Expenses |
$99,999

|
$9.99

|
PROPERTY FACTS
AMENITIES
- 24 Hour Access
- Reception
- Air Conditioning
- Smoke Detector
SPACE AVAILABILITY
- SPACE
- SIZE
- SPACE USE
- CONDITION
- AVAILABLE
Also Includes: X-Ray Machine, Reception Room , Waiting Area, Breakroom, Kitchenette
| Space | Size | Space Use | Condition | Available |
| 1st Floor | 1,507 SF | Office/Medical | Full Build-Out | Jun 2025 |
1st Floor
| Size |
| 1,507 SF |
| Space Use |
| Office/Medical |
| Condition |
| Full Build-Out |
| Available |
| Jun 2025 |
PROPERTY TAXES
| Parcel Number | 007-0343-021 | Improvements Assessment | $87,699 |
| Land Assessment | $130,281 | Total Assessment | $217,980 |






