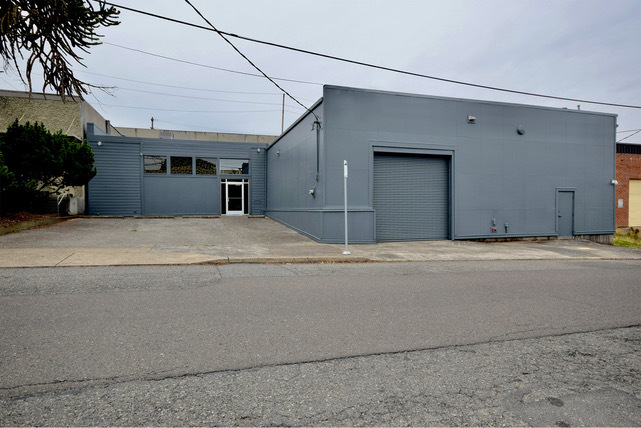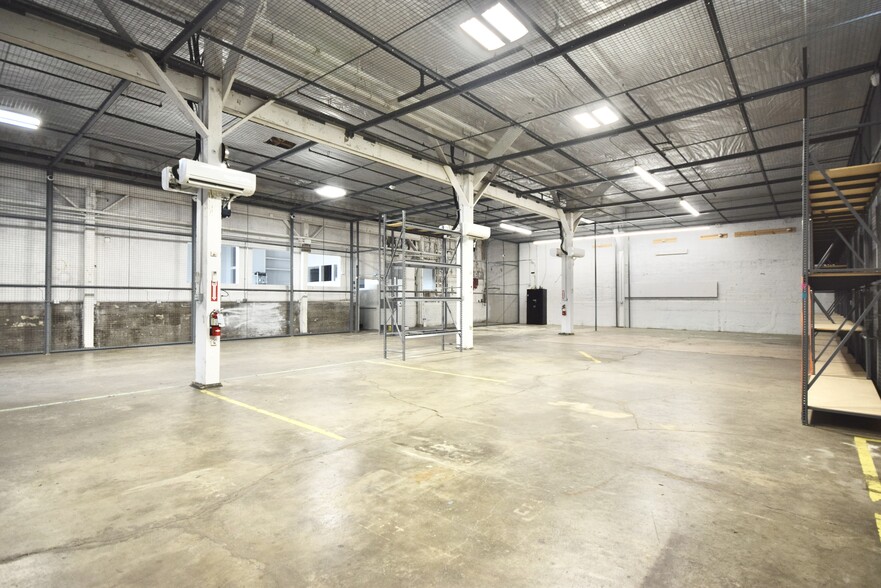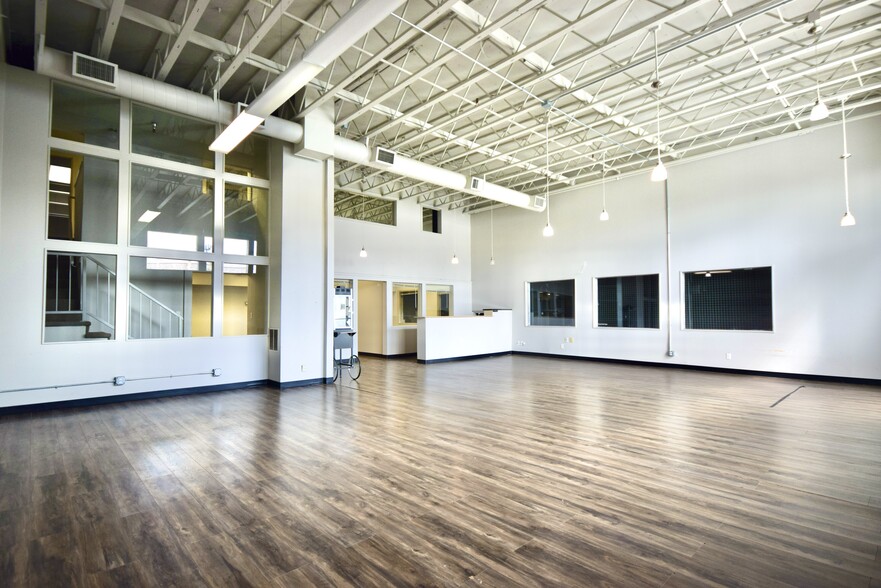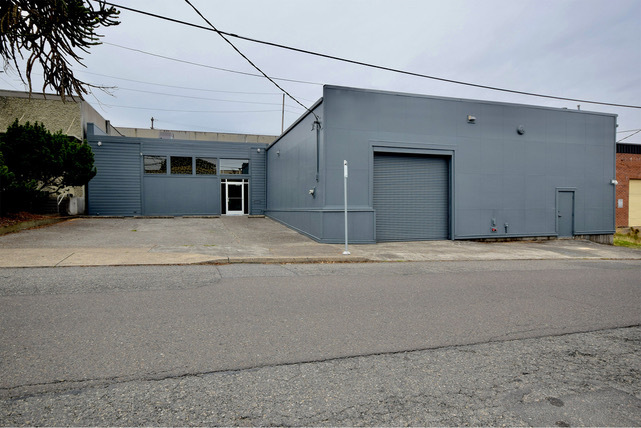
This feature is unavailable at the moment.
We apologize, but the feature you are trying to access is currently unavailable. We are aware of this issue and our team is working hard to resolve the matter.
Please check back in a few minutes. We apologize for the inconvenience.
- LoopNet Team
thank you

Your email has been sent!
2801 SE 9th St
8,024 SF of Industrial Space Available in Portland, OR 97202



HIGHLIGHTS
- Off street parking
- 18' Ceilings
- Fully air conditioned warehouse
FEATURES
ALL AVAILABLE SPACE(1)
Display Rental Rate as
- SPACE
- SIZE
- TERM
- RENTAL RATE
- SPACE USE
- CONDITION
- AVAILABLE
Stand-alone retail/office and warehouse/flex building located on the Central Eastside, in between Division and Powell, with off-street parking in front of the retail/office. Minutes from downtown Portland and I-5, this building offers proximity to the coveted SE Hawthorne and Division shopping and restaurant districts. This stand-alone building has it all and is a perfect little bit of everything for various types of businesses; contractors, retailers, furniture builders and retailers, carpenters, to name a few. HIGHLIGHTS • Lot size .2 acre/8,500 Sq Ft Total Building size: 8,024 +/- sq ft • 2,924 +/- sq. ft. Showroom, Flex, Office — Main Floor: 2006 sq. ft. showroom, offices, restrooms. — 2nd Floor: 918 sq. ft., private spaces, and conference room. • 5,100 +/- sq. ft. Warehouse Fully Conditioned with Mini-Splits • 1 Grade Level Door • 18’ Ceilings • 4 Off-Street Parking Spaces • Inner SE Portland Industrial District • IG1 Zoning LOCATION • Central Eastside Industrial District • Between SE Powell & Division • 5 min. to Downtown & I-5 Near Tri-Met Bus line Walk to restaurants and shopping Call Broker for Rate
- 1 Drive Bay
- Private Restrooms
- Fully air conditioned warehouse
- 4 off street parking spaces
- Central Air and Heating
- Natural Light
- 18' Ceilings
- Retail/Showroom
| Space | Size | Term | Rental Rate | Space Use | Condition | Available |
| 1st Floor | 8,024 SF | Negotiable | Upon Request Upon Request Upon Request Upon Request | Industrial | Full Build-Out | Now |
1st Floor
| Size |
| 8,024 SF |
| Term |
| Negotiable |
| Rental Rate |
| Upon Request Upon Request Upon Request Upon Request |
| Space Use |
| Industrial |
| Condition |
| Full Build-Out |
| Available |
| Now |
1st Floor
| Size | 8,024 SF |
| Term | Negotiable |
| Rental Rate | Upon Request |
| Space Use | Industrial |
| Condition | Full Build-Out |
| Available | Now |
Stand-alone retail/office and warehouse/flex building located on the Central Eastside, in between Division and Powell, with off-street parking in front of the retail/office. Minutes from downtown Portland and I-5, this building offers proximity to the coveted SE Hawthorne and Division shopping and restaurant districts. This stand-alone building has it all and is a perfect little bit of everything for various types of businesses; contractors, retailers, furniture builders and retailers, carpenters, to name a few. HIGHLIGHTS • Lot size .2 acre/8,500 Sq Ft Total Building size: 8,024 +/- sq ft • 2,924 +/- sq. ft. Showroom, Flex, Office — Main Floor: 2006 sq. ft. showroom, offices, restrooms. — 2nd Floor: 918 sq. ft., private spaces, and conference room. • 5,100 +/- sq. ft. Warehouse Fully Conditioned with Mini-Splits • 1 Grade Level Door • 18’ Ceilings • 4 Off-Street Parking Spaces • Inner SE Portland Industrial District • IG1 Zoning LOCATION • Central Eastside Industrial District • Between SE Powell & Division • 5 min. to Downtown & I-5 Near Tri-Met Bus line Walk to restaurants and shopping Call Broker for Rate
- 1 Drive Bay
- Central Air and Heating
- Private Restrooms
- Natural Light
- Fully air conditioned warehouse
- 18' Ceilings
- 4 off street parking spaces
- Retail/Showroom
PROPERTY OVERVIEW
Stand-alone retail/office and warehouse/flex building located on the Central Eastside, in between Division and Powell, with off-street parking in front of the retail/office. Minutes from downtown Portland and I-5, this building offers proximity to the coveted SE Hawthorne and Division shopping and restaurant districts. This stand-alone building has it all and is a perfect little bit of everything for various types of businesses; contractors, retailers, furniture builders and retailers, carpenters, to name a few. HIGHLIGHTS • Lot size .2 acre/8,500 Sq Ft Total Building size: 8,024 +/- sq ft • 2,924 +/- sq. ft. Showroom, Flex, Office — Main Floor: 2006 sq. ft. showroom, offices, restrooms. — 2nd Floor: 918 sq. ft., private spaces, and conference room. • 5,100 +/- sq. ft. Warehouse Fully Conditioned with Mini-Splits • 1 Grade Level Door • 18’ Ceilings • 4 Off-Street Parking Spaces • Inner SE Portland Industrial District • IG1 Zoning LOCATION • Central Eastside Industrial District • Between SE Powell & Division • 5 min. to Downtown & I-5 Near Tri-Met Bus line Walk to restaurants and shopping
WAREHOUSE FACILITY FACTS
Presented by
Soldera Properties, Inc.
2801 SE 9th St
Hmm, there seems to have been an error sending your message. Please try again.
Thanks! Your message was sent.


