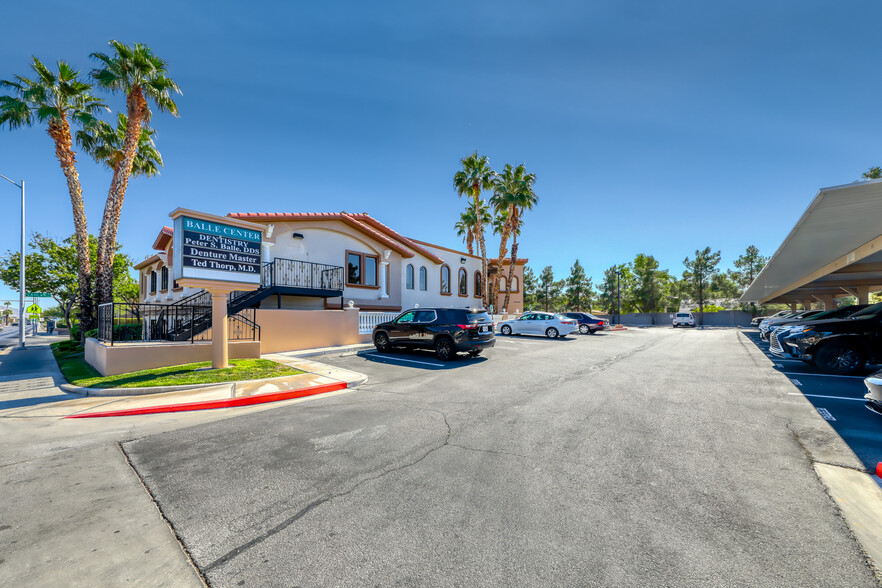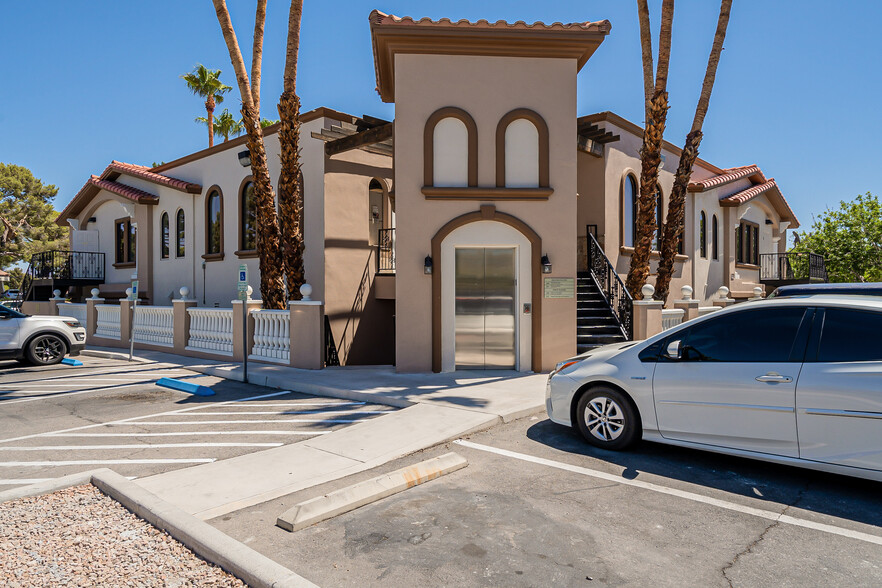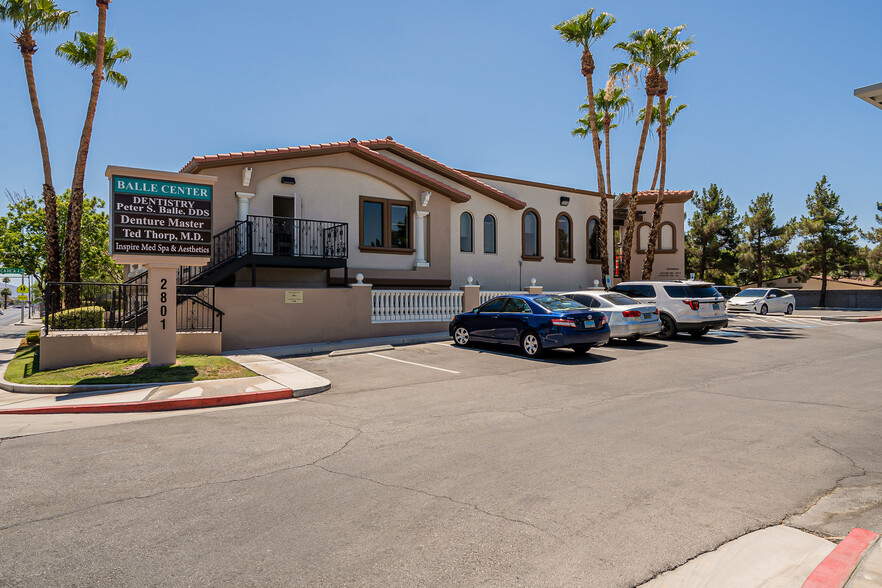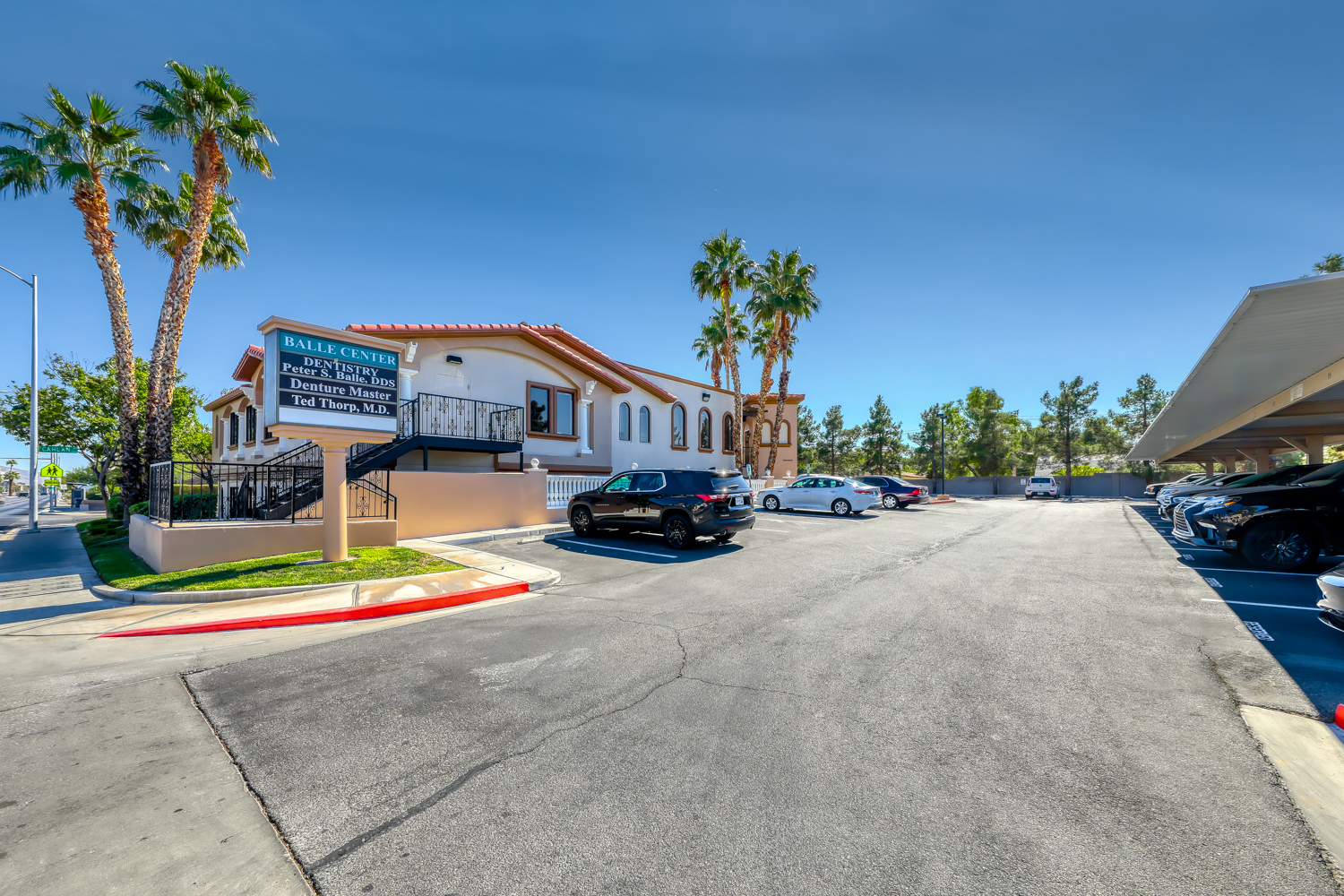
This feature is unavailable at the moment.
We apologize, but the feature you are trying to access is currently unavailable. We are aware of this issue and our team is working hard to resolve the matter.
Please check back in a few minutes. We apologize for the inconvenience.
- LoopNet Team
thank you

Your email has been sent!
2801 W Charleston Blvd
1,959 SF of Office Space Available in Las Vegas, NV 89102



all available space(1)
Display Rental Rate as
- Space
- Size
- Term
- Rental Rate
- Space Use
- Condition
- Available
A freshly renovated office space in a prime building, featuring luxury vinyl plank flooring and energy-efficient LED lighting throughout. This functional space, bathed in natural light and offering pleasant views, includes a large reception area, multiple private offices, and two private bathrooms. The layout is adaptable for various uses, with ample open space, a storage closet, and additional areas that can be converted into a breakroom, equipment space, or file storage. Elevator access ensures convenience and accessibility. Ideal for businesses seeking a modern, versatile office environment.
- Lease rate does not include utilities, property expenses or building services
- Fits 5 - 16 People
- 1 Conference Room
- Central Air and Heating
- Corner Space
- Freshly renovated
- Fully Built-Out as Standard Office
- 3 Private Offices
- 14 Workstations
- Private Restrooms
- Natural Light
| Space | Size | Term | Rental Rate | Space Use | Condition | Available |
| 2nd Floor, Ste 201 | 1,959 SF | 3-5 Years | $27.00 /SF/YR $2.25 /SF/MO $52,893 /YR $4,408 /MO | Office | Full Build-Out | Now |
2nd Floor, Ste 201
| Size |
| 1,959 SF |
| Term |
| 3-5 Years |
| Rental Rate |
| $27.00 /SF/YR $2.25 /SF/MO $52,893 /YR $4,408 /MO |
| Space Use |
| Office |
| Condition |
| Full Build-Out |
| Available |
| Now |
2nd Floor, Ste 201
| Size | 1,959 SF |
| Term | 3-5 Years |
| Rental Rate | $27.00 /SF/YR |
| Space Use | Office |
| Condition | Full Build-Out |
| Available | Now |
A freshly renovated office space in a prime building, featuring luxury vinyl plank flooring and energy-efficient LED lighting throughout. This functional space, bathed in natural light and offering pleasant views, includes a large reception area, multiple private offices, and two private bathrooms. The layout is adaptable for various uses, with ample open space, a storage closet, and additional areas that can be converted into a breakroom, equipment space, or file storage. Elevator access ensures convenience and accessibility. Ideal for businesses seeking a modern, versatile office environment.
- Lease rate does not include utilities, property expenses or building services
- Fully Built-Out as Standard Office
- Fits 5 - 16 People
- 3 Private Offices
- 1 Conference Room
- 14 Workstations
- Central Air and Heating
- Private Restrooms
- Corner Space
- Natural Light
- Freshly renovated
Property Overview
Mediterranean style office building features lush landscaping, attractive architecture, elevator access and covered parking. Centrally located in the Las Vegas Medical District with easy access to I-15, US-95, Downtown Las Vegas and the strip.
- 24 Hour Access
- Bus Line
- Signage
PROPERTY FACTS
SELECT TENANTS
- Floor
- Tenant Name
- Industry
- 1st
- Balle & Associates
- Health Care and Social Assistance
Presented by

2801 W Charleston Blvd
Hmm, there seems to have been an error sending your message. Please try again.
Thanks! Your message was sent.






