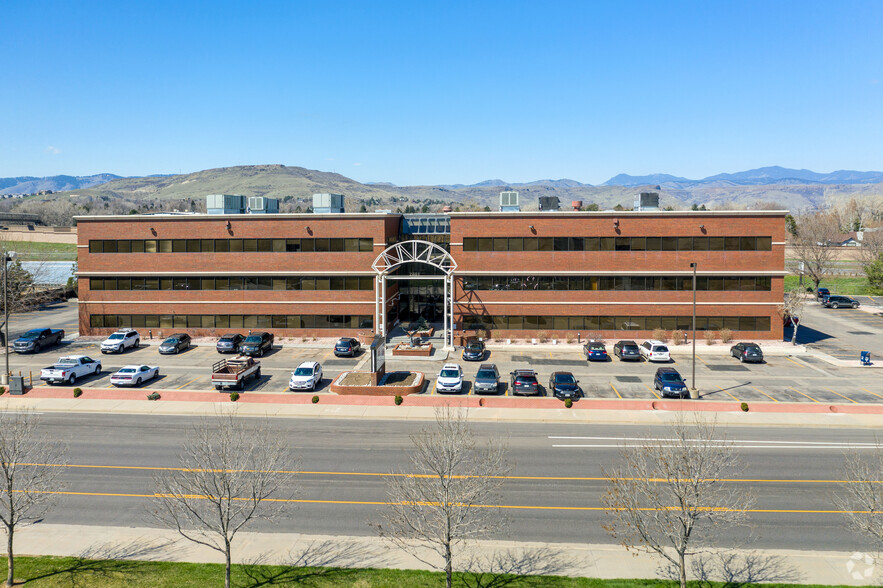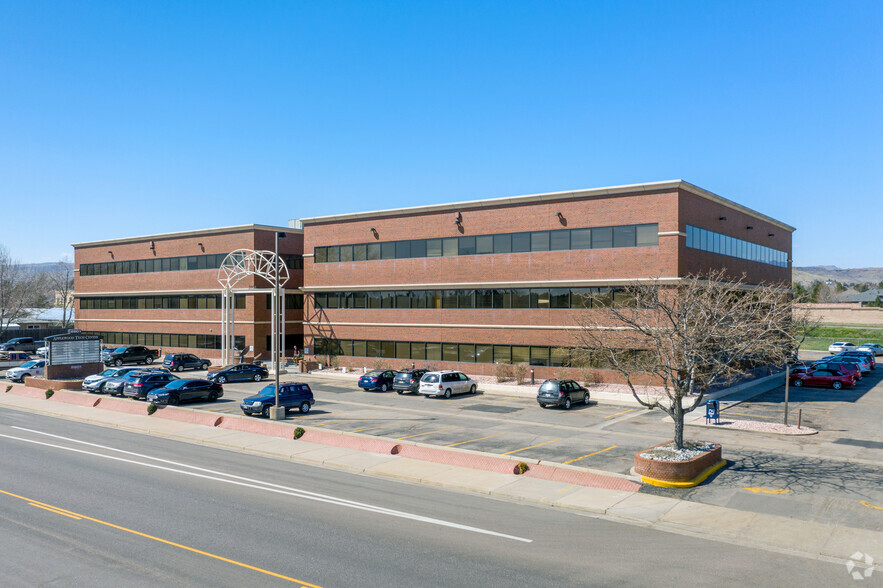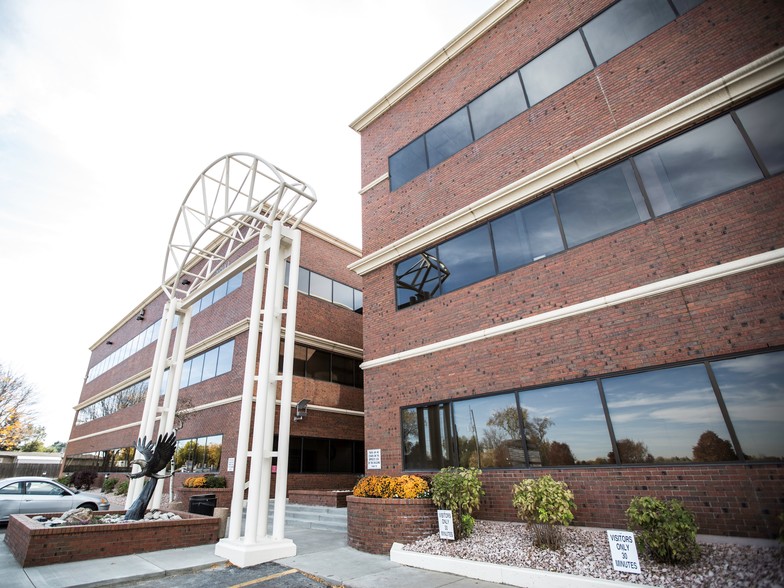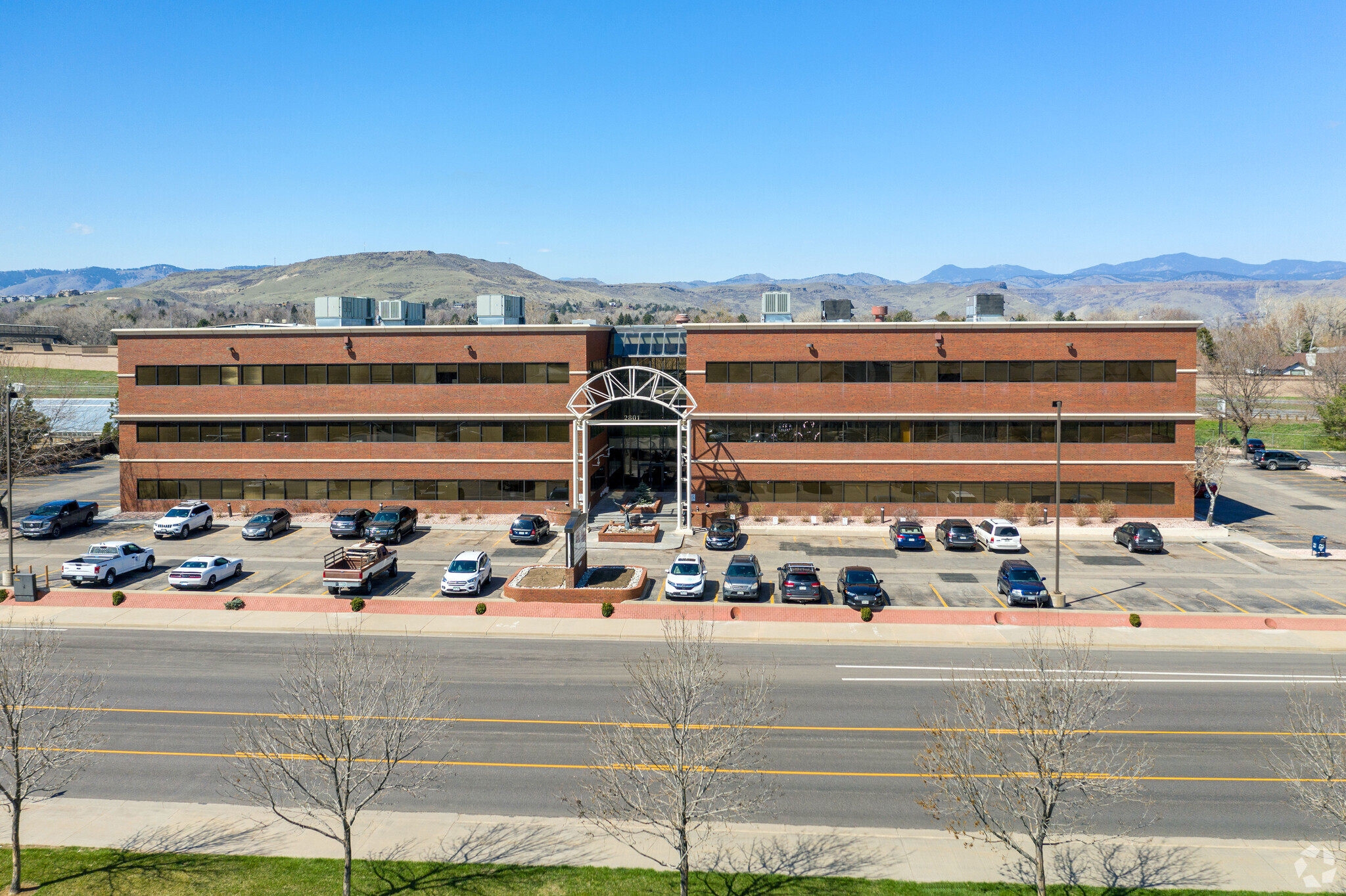
This feature is unavailable at the moment.
We apologize, but the feature you are trying to access is currently unavailable. We are aware of this issue and our team is working hard to resolve the matter.
Please check back in a few minutes. We apologize for the inconvenience.
- LoopNet Team
thank you

Your email has been sent!
Applewood Tech Center 2801 Youngfield St
2,640 - 14,920 SF of Space Available in Golden, CO 80401



all available spaces(5)
Display Rental Rate as
- Space
- Size
- Term
- Rental Rate
- Space Use
- Condition
- Available
Rate ranges between $22.00 - $23.25 to start Once a medical imaging space, this can easily be turned into any large use or another medical space! Kitchen, 2 in suite restrooms, this space has potential for whatever your needs may be.
- Rate includes utilities, building services and property expenses
- Mostly Open Floor Plan Layout
- Reception Area
- Private Restrooms
- Fully Built-Out as Standard Medical Space
- Finished Ceilings: 8’5”
- Kitchen
- Plenty of natural light.
Rate ranges between $22.00 - $23.25 This is an open space with abundance of windows and natural light! Corner office near shared conference room.
- Rate includes utilities, building services and property expenses
- Open Floor Plan Layout
- Corner Space
- Plenty of natural light.
- Partially Built-Out as Standard Office
- Finished Ceilings: 8’5”
- Natural Light
Rate starts from $22.00 - $23.25 per rentable square feet. Corner space with abundant natural light, glassed conference room, kitchen, and private offices.
- Rate includes utilities, building services and property expenses
- Mostly Open Floor Plan Layout
- Finished Ceilings: 8’5”
- Corner Space
- Emergency Lighting
- Fully Built-Out as Standard Office
- Conference Rooms
- Kitchen
- Natural Light
- Plenty of natural light.
Rate ranges between $22.00 - $23.25 The glassed reception for this space says it all! A kitchen, 5 offices, and conference room has all the essentials that you'll need.
- Rate includes utilities, building services and property expenses
- Mostly Open Floor Plan Layout
- 1 Conference Room
- Reception Area
- Natural Light
- Partially Built-Out as Standard Office
- 5 Private Offices
- Finished Ceilings: 8’5”
- Kitchen
- Plenty of natural light.
Rate ranges between $22.00 - $23.25
- Rate includes utilities, building services and property expenses
- Mostly Open Floor Plan Layout
- Central Air Conditioning
- Plenty of natural light.
- Fully Built-Out as Standard Office
- Finished Ceilings: 8’5”
- Natural Light
| Space | Size | Term | Rental Rate | Space Use | Condition | Available |
| 1st Floor, Ste 102 | 3,191 SF | Negotiable | $23.25 /SF/YR $1.94 /SF/MO $74,191 /YR $6,183 /MO | Medical | Full Build-Out | Now |
| 2nd Floor, Ste 221 | 2,791 SF | 3-5 Years | $23.25 /SF/YR $1.94 /SF/MO $64,891 /YR $5,408 /MO | Office | Partial Build-Out | Now |
| 2nd Floor, Ste 260 | 2,770 SF | Negotiable | $23.25 /SF/YR $1.94 /SF/MO $64,403 /YR $5,367 /MO | Office | Full Build-Out | Now |
| 2nd Floor, Ste 281 | 3,528 SF | 3-5 Years | $22.75 /SF/YR $1.90 /SF/MO $80,262 /YR $6,689 /MO | Office | Partial Build-Out | Now |
| 3rd Floor, Ste 360 | 2,640 SF | Negotiable | $23.25 /SF/YR $1.94 /SF/MO $61,380 /YR $5,115 /MO | Office | Full Build-Out | Now |
1st Floor, Ste 102
| Size |
| 3,191 SF |
| Term |
| Negotiable |
| Rental Rate |
| $23.25 /SF/YR $1.94 /SF/MO $74,191 /YR $6,183 /MO |
| Space Use |
| Medical |
| Condition |
| Full Build-Out |
| Available |
| Now |
2nd Floor, Ste 221
| Size |
| 2,791 SF |
| Term |
| 3-5 Years |
| Rental Rate |
| $23.25 /SF/YR $1.94 /SF/MO $64,891 /YR $5,408 /MO |
| Space Use |
| Office |
| Condition |
| Partial Build-Out |
| Available |
| Now |
2nd Floor, Ste 260
| Size |
| 2,770 SF |
| Term |
| Negotiable |
| Rental Rate |
| $23.25 /SF/YR $1.94 /SF/MO $64,403 /YR $5,367 /MO |
| Space Use |
| Office |
| Condition |
| Full Build-Out |
| Available |
| Now |
2nd Floor, Ste 281
| Size |
| 3,528 SF |
| Term |
| 3-5 Years |
| Rental Rate |
| $22.75 /SF/YR $1.90 /SF/MO $80,262 /YR $6,689 /MO |
| Space Use |
| Office |
| Condition |
| Partial Build-Out |
| Available |
| Now |
3rd Floor, Ste 360
| Size |
| 2,640 SF |
| Term |
| Negotiable |
| Rental Rate |
| $23.25 /SF/YR $1.94 /SF/MO $61,380 /YR $5,115 /MO |
| Space Use |
| Office |
| Condition |
| Full Build-Out |
| Available |
| Now |
1st Floor, Ste 102
| Size | 3,191 SF |
| Term | Negotiable |
| Rental Rate | $23.25 /SF/YR |
| Space Use | Medical |
| Condition | Full Build-Out |
| Available | Now |
Rate ranges between $22.00 - $23.25 to start Once a medical imaging space, this can easily be turned into any large use or another medical space! Kitchen, 2 in suite restrooms, this space has potential for whatever your needs may be.
- Rate includes utilities, building services and property expenses
- Fully Built-Out as Standard Medical Space
- Mostly Open Floor Plan Layout
- Finished Ceilings: 8’5”
- Reception Area
- Kitchen
- Private Restrooms
- Plenty of natural light.
2nd Floor, Ste 221
| Size | 2,791 SF |
| Term | 3-5 Years |
| Rental Rate | $23.25 /SF/YR |
| Space Use | Office |
| Condition | Partial Build-Out |
| Available | Now |
Rate ranges between $22.00 - $23.25 This is an open space with abundance of windows and natural light! Corner office near shared conference room.
- Rate includes utilities, building services and property expenses
- Partially Built-Out as Standard Office
- Open Floor Plan Layout
- Finished Ceilings: 8’5”
- Corner Space
- Natural Light
- Plenty of natural light.
2nd Floor, Ste 260
| Size | 2,770 SF |
| Term | Negotiable |
| Rental Rate | $23.25 /SF/YR |
| Space Use | Office |
| Condition | Full Build-Out |
| Available | Now |
Rate starts from $22.00 - $23.25 per rentable square feet. Corner space with abundant natural light, glassed conference room, kitchen, and private offices.
- Rate includes utilities, building services and property expenses
- Fully Built-Out as Standard Office
- Mostly Open Floor Plan Layout
- Conference Rooms
- Finished Ceilings: 8’5”
- Kitchen
- Corner Space
- Natural Light
- Emergency Lighting
- Plenty of natural light.
2nd Floor, Ste 281
| Size | 3,528 SF |
| Term | 3-5 Years |
| Rental Rate | $22.75 /SF/YR |
| Space Use | Office |
| Condition | Partial Build-Out |
| Available | Now |
Rate ranges between $22.00 - $23.25 The glassed reception for this space says it all! A kitchen, 5 offices, and conference room has all the essentials that you'll need.
- Rate includes utilities, building services and property expenses
- Partially Built-Out as Standard Office
- Mostly Open Floor Plan Layout
- 5 Private Offices
- 1 Conference Room
- Finished Ceilings: 8’5”
- Reception Area
- Kitchen
- Natural Light
- Plenty of natural light.
3rd Floor, Ste 360
| Size | 2,640 SF |
| Term | Negotiable |
| Rental Rate | $23.25 /SF/YR |
| Space Use | Office |
| Condition | Full Build-Out |
| Available | Now |
Rate ranges between $22.00 - $23.25
- Rate includes utilities, building services and property expenses
- Fully Built-Out as Standard Office
- Mostly Open Floor Plan Layout
- Finished Ceilings: 8’5”
- Central Air Conditioning
- Natural Light
- Plenty of natural light.
Property Overview
This three story brick building offers a high professional work environment. With high speed internet access, shared conference room, restrooms on every floor, on-site gym with showers, and close amenities such as Colorado Mills and Denver West shopping, this eco-friendly and sustainable building is what you are looking for! EXECUTIVE SUITES ARE OFFERED AT THIS BUILDING! Applewood Tech Center is situated among several high-profile government and business centers in Golden; the Denver Federal Center, Colorado School of Mines, National Renewable Energy Laboratory, Coors-Molson Brewery, and Denver West Office Park. Directly off of I-70, this location affords easy access to Metro Denver, Denver International Airport, or any mountain destination.
- Fitness Center
- Air Conditioning
PROPERTY FACTS
Presented by

Applewood Tech Center | 2801 Youngfield St
Hmm, there seems to have been an error sending your message. Please try again.
Thanks! Your message was sent.













