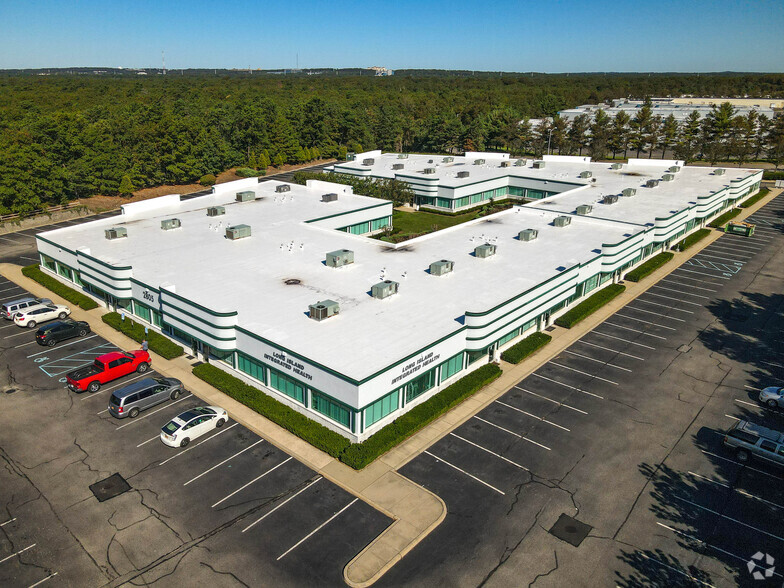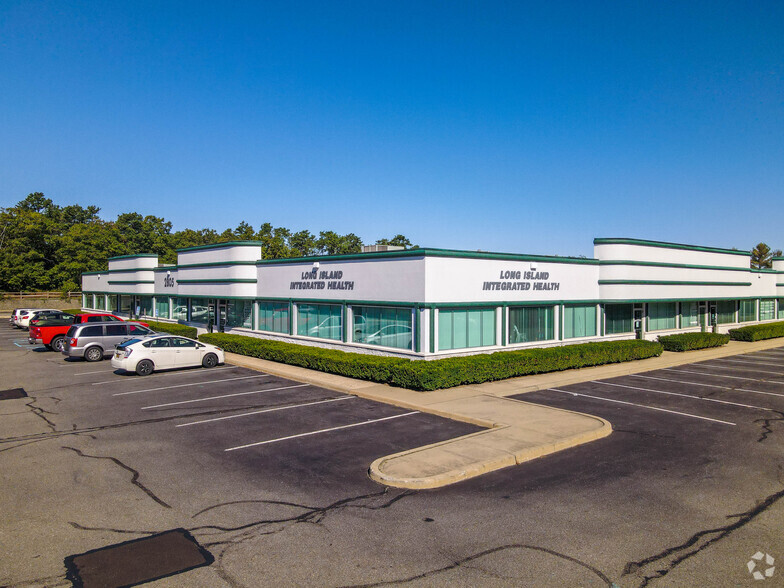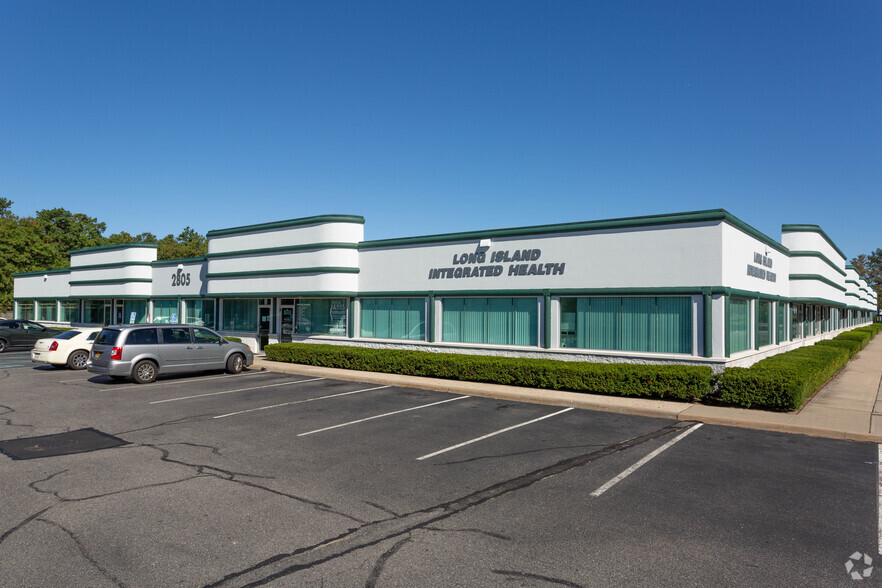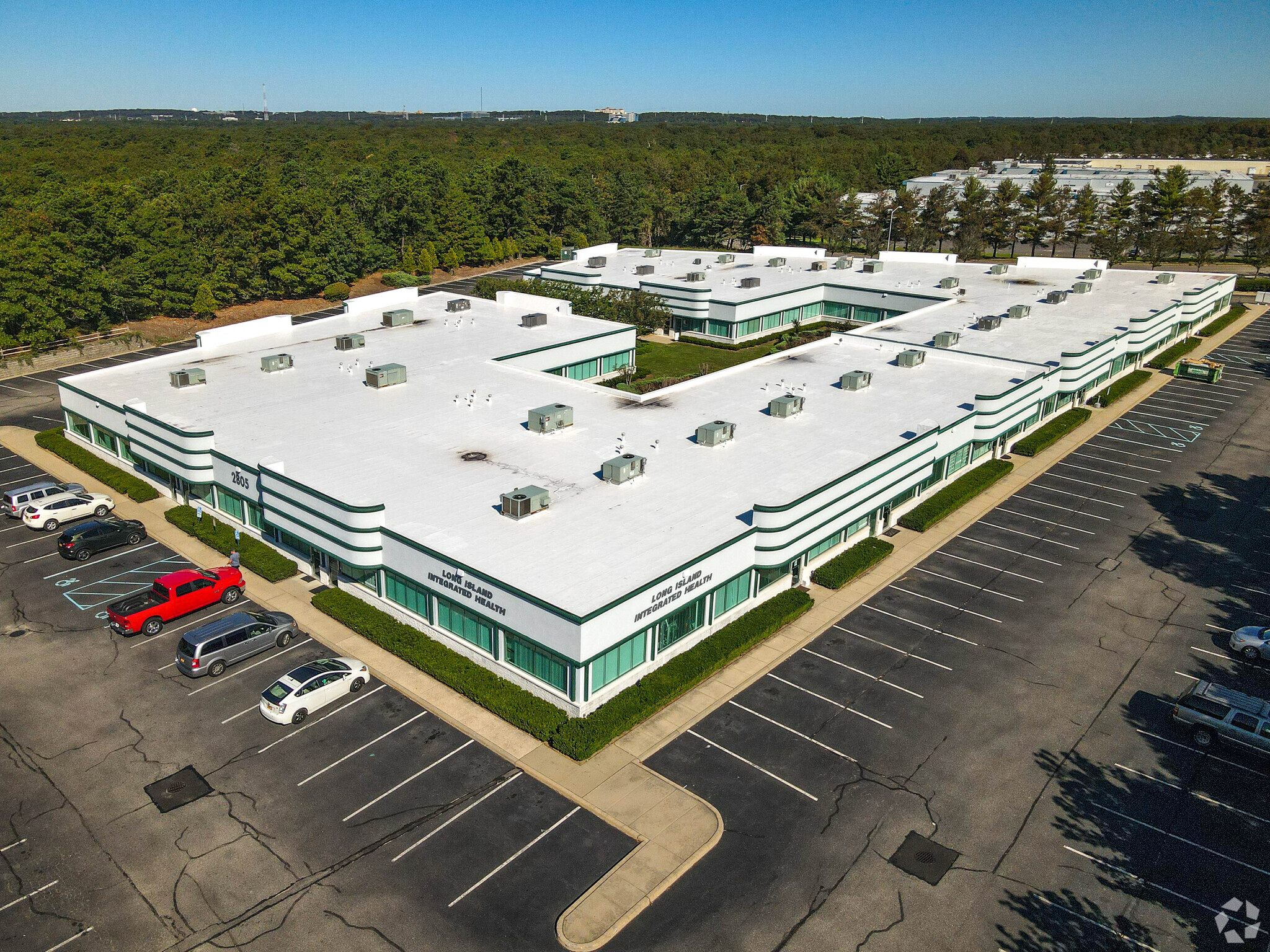Your email has been sent.
2805 Veterans Memorial Hwy 1,700 - 3,400 SF of 4-Star Office Space Available in Ronkonkoma, NY 11779



HIGHLIGHTS
- Building completely renovated in 2020 with new roof, exterior paint, & new LED exterior lighting.
- Flexible lease terms to accommodate the changing office landscape and companies desiring shorter-term satellite offices.
- Competitive all-in rent includes all common area maintenance charges, such as snow removal, bldg insurance, water charges, & base year property taxes
- Move-in ready Suites completely renovated – including new paint, vinyl plank flooring, carpet tiles, LED lighting, and kitchens – never occupied.
- Easily accessible & centrally located transportation hub – LI MacArthur Airport: 9-minutes, I-495 (LIE): 5 minutes, & close to Islandia Shopping Ctr
- Individually metered utilities allow for tenant control and management.
ALL AVAILABLE SPACES(2)
Display Rental Rate as
- SPACE
- SIZE
- TERM
- RENTAL RATE
- SPACE USE
- CONDITION
- AVAILABLE
Two private offices, reception, lunch room and two bathrooms.
- Listed rate may not include certain utilities, building services and property expenses
- Mostly Open Floor Plan Layout
- Central Air Conditioning
- Fully Built-Out as Standard Office
- Space is in Excellent Condition
- Listed rate may not include certain utilities, building services and property expenses
- Central Air Conditioning
| Space | Size | Term | Rental Rate | Space Use | Condition | Available |
| 1st Floor, Ste 14 | 1,700 SF | 1-15 Years | $21.88 /SF/YR $1.82 /SF/MO $37,196 /YR $3,100 /MO | Office | Full Build-Out | Now |
| 1st Floor, Ste 15 | 1,700 SF | 1-15 Years | $21.88 /SF/YR $1.82 /SF/MO $37,196 /YR $3,100 /MO | Office | - | Now |
1st Floor, Ste 14
| Size |
| 1,700 SF |
| Term |
| 1-15 Years |
| Rental Rate |
| $21.88 /SF/YR $1.82 /SF/MO $37,196 /YR $3,100 /MO |
| Space Use |
| Office |
| Condition |
| Full Build-Out |
| Available |
| Now |
1st Floor, Ste 15
| Size |
| 1,700 SF |
| Term |
| 1-15 Years |
| Rental Rate |
| $21.88 /SF/YR $1.82 /SF/MO $37,196 /YR $3,100 /MO |
| Space Use |
| Office |
| Condition |
| - |
| Available |
| Now |
1st Floor, Ste 14
| Size | 1,700 SF |
| Term | 1-15 Years |
| Rental Rate | $21.88 /SF/YR |
| Space Use | Office |
| Condition | Full Build-Out |
| Available | Now |
Two private offices, reception, lunch room and two bathrooms.
- Listed rate may not include certain utilities, building services and property expenses
- Fully Built-Out as Standard Office
- Mostly Open Floor Plan Layout
- Space is in Excellent Condition
- Central Air Conditioning
1st Floor, Ste 15
| Size | 1,700 SF |
| Term | 1-15 Years |
| Rental Rate | $21.88 /SF/YR |
| Space Use | Office |
| Condition | - |
| Available | Now |
- Listed rate may not include certain utilities, building services and property expenses
- Central Air Conditioning
PROPERTY OVERVIEW
2805 Veterans Memorial Highway is the perfect location for businesses looking for move-in ready offices with modern designs in proximity to an assortment of transportation and retail options. The available suites, which are located along the highly trafficked MacArthur Airport Veterans Highway Business Corridor, provide signage with exceptional visibility and include all common area maintenance charges in the rent. Ample parking is available directly in front of the suite entrances allowing guests to avoid walking in the snow and other elements, and employees will have convenient 24/7 access to the building. Employees will also enjoy being within reach of Islandia Shopping Center, which provides consumers entertainment and shopping options such as Dave and Buster's, TJ Maxx, and Stop and Shop. Travel options abound with the location’s proximity to Long Island MacArthur Airport, and commuters benefit from easy access to Long Island Expressway/I-495 and Sunrise Highway, which are within a five-minute and 10-minute car ride, respectively. 2805 Veterans Memorial Highway is perfectly positioned for a high-end, turnkey office experience with convenient access throughout Long Island.
- Courtyard
- Signage
- Central Heating
- Natural Light
- Yard
- Outdoor Seating
- Air Conditioning
- Smoke Detector
PROPERTY FACTS
SELECT TENANTS
- FLOOR
- TENANT NAME
- INDUSTRY
- 1st
- Crystalonics
- Manufacturing
- 1st
- Li Integrated Medical
- Health Care and Social Assistance
Presented by

2805 Veterans Memorial Hwy
Hmm, there seems to have been an error sending your message. Please try again.
Thanks! Your message was sent.


