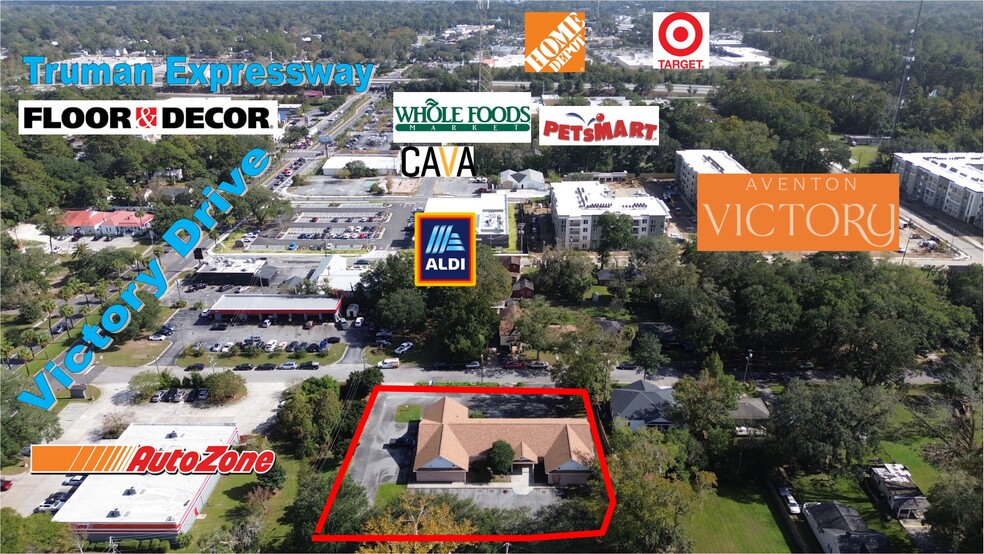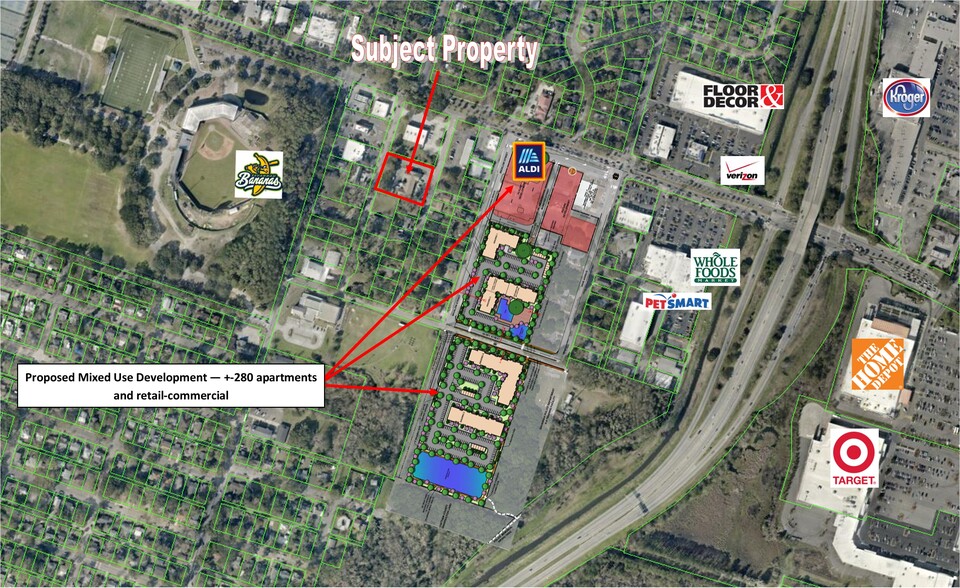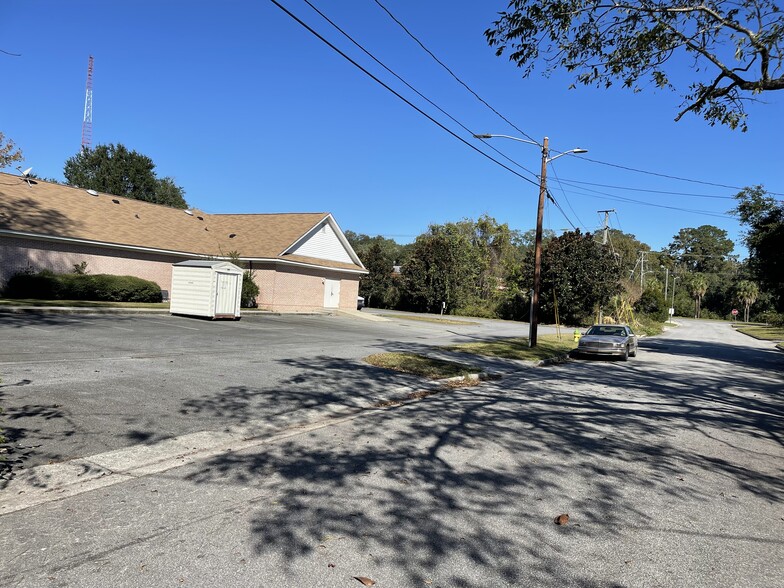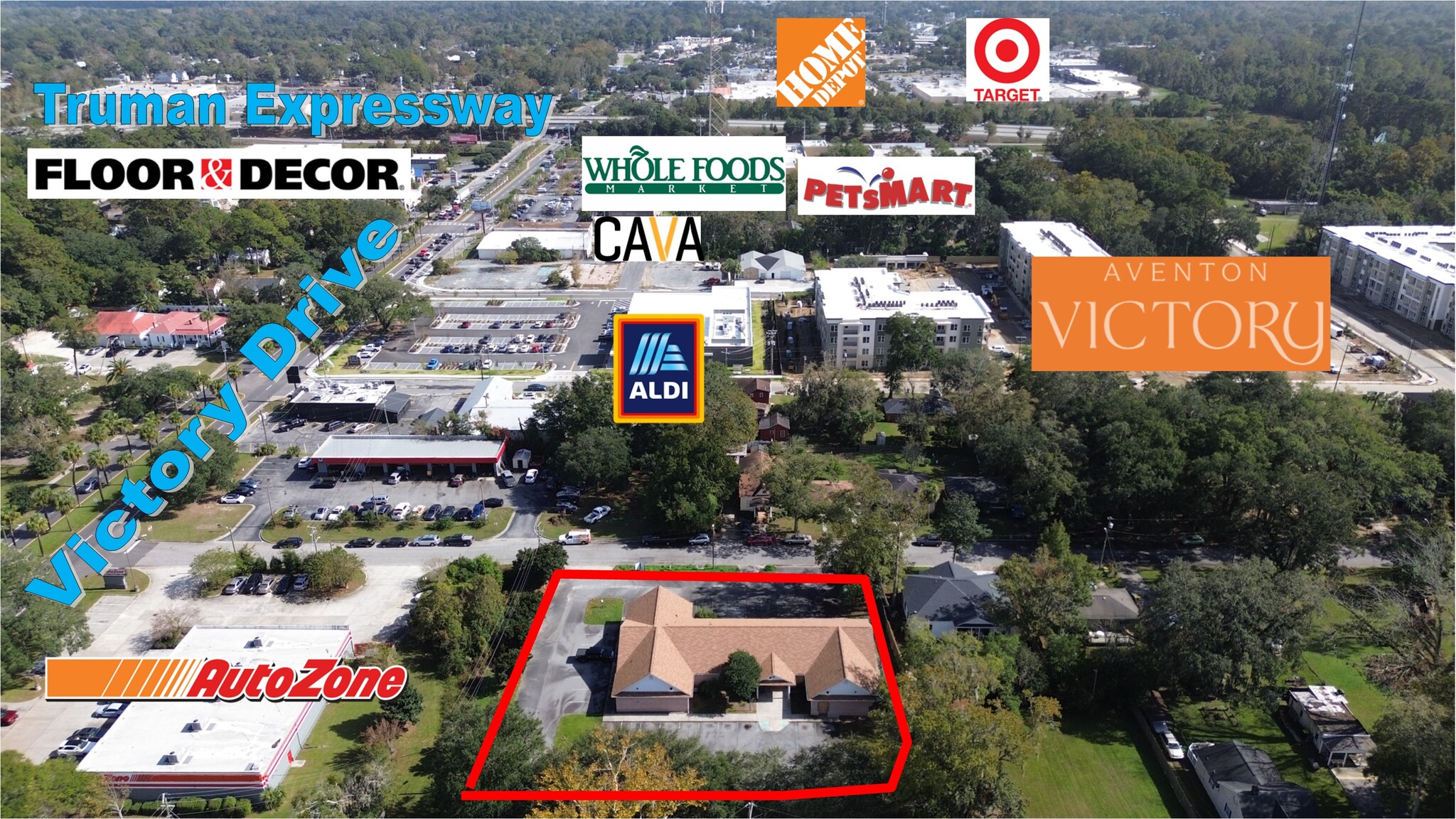Your email has been sent.
HIGHLIGHTS
- Open floorplan
- Single tenant building
- Adequate parking
ALL AVAILABLE SPACE(1)
Display Rental Rate as
- SPACE
- SIZE
- TERM
- RENTAL RATE
- SPACE USE
- CONDITION
- AVAILABLE
Single Tenant building configured with a reception/waiting area and reception window, large open treatment area, private offices, and restrooms. The main entrance is on the west side of the building. The future tenant can modify the space's interior to suit their needs or use the space as currently configured. The current use is medical, but the space can be occupied and used by non-medical users.
- Lease rate does not include utilities, property expenses or building services
- Mostly Open Floor Plan Layout
- 1 Conference Room
- Open-Plan
- Redeveloping area
- Fully Built-Out as Professional Services Office
- 5 Private Offices
- Reception Area
- Abundant Parking
- Direct access from two secondary roads
| Space | Size | Term | Rental Rate | Space Use | Condition | Available |
| 1st Floor | 6,542 SF | 10-20 Years | Upon Request Upon Request Upon Request Upon Request | Office | Full Build-Out | 60 Days |
1st Floor
| Size |
| 6,542 SF |
| Term |
| 10-20 Years |
| Rental Rate |
| Upon Request Upon Request Upon Request Upon Request |
| Space Use |
| Office |
| Condition |
| Full Build-Out |
| Available |
| 60 Days |
1st Floor
| Size | 6,542 SF |
| Term | 10-20 Years |
| Rental Rate | Upon Request |
| Space Use | Office |
| Condition | Full Build-Out |
| Available | 60 Days |
Single Tenant building configured with a reception/waiting area and reception window, large open treatment area, private offices, and restrooms. The main entrance is on the west side of the building. The future tenant can modify the space's interior to suit their needs or use the space as currently configured. The current use is medical, but the space can be occupied and used by non-medical users.
- Lease rate does not include utilities, property expenses or building services
- Fully Built-Out as Professional Services Office
- Mostly Open Floor Plan Layout
- 5 Private Offices
- 1 Conference Room
- Reception Area
- Open-Plan
- Abundant Parking
- Redeveloping area
- Direct access from two secondary roads
PROPERTY OVERVIEW
The Subject property is located on one property south of Victory Drive and has direct access from two secondary roads. The property just one block east is redeveloped as a mixed-use development, including a multi-family complex with +-280 units and retail/commercial. Other uses in the area include major shopping centers with anchors, including Whole Foods, PetSmart, Target, Home Depot, Floor and Decor, and Kroger. Several restaurants and recreation greenspace are within walking distance of the property. Davita Dialysis previously occupied the building. The layout will allow for many types of users, including general office, medical office, office with storage, office/showroom, showroom/retail/office.
- Bus Line
- Signage
- Wheelchair Accessible
- Reception
- Wi-Fi
PROPERTY FACTS
Presented by

2812 Williams St
Hmm, there seems to have been an error sending your message. Please try again.
Thanks! Your message was sent.





