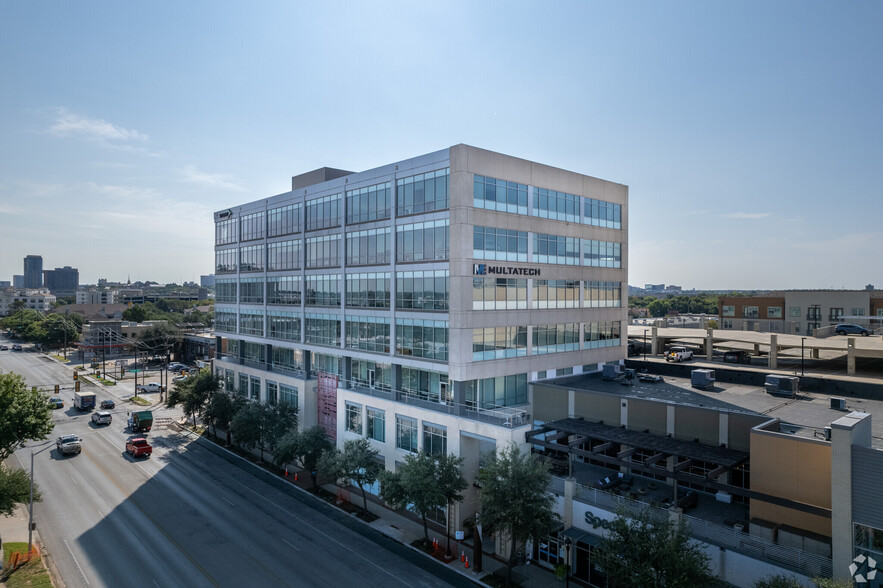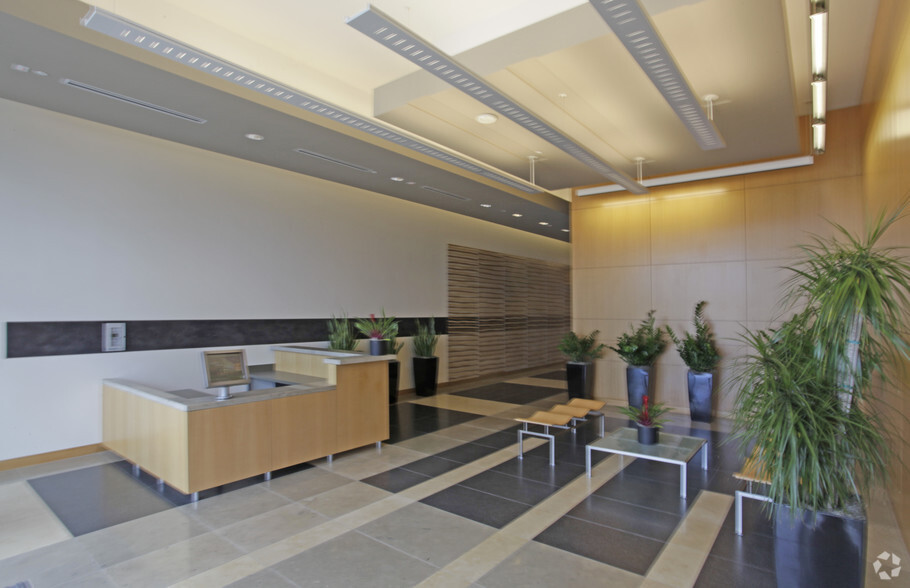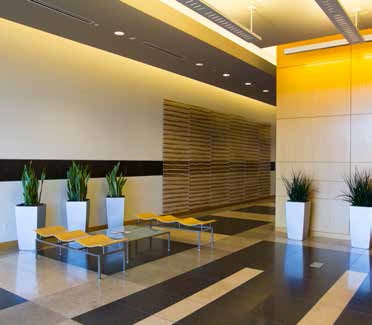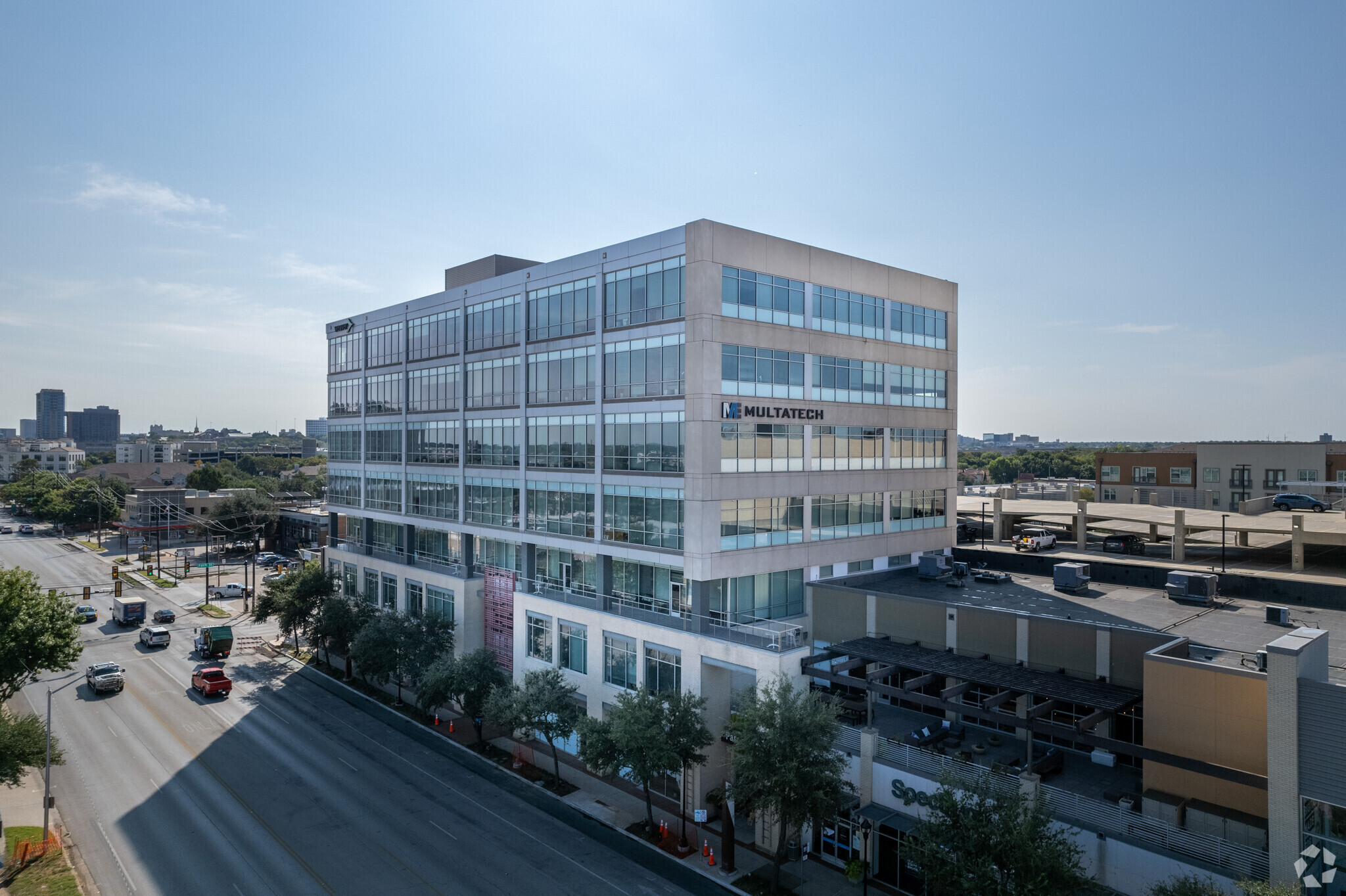
This feature is unavailable at the moment.
We apologize, but the feature you are trying to access is currently unavailable. We are aware of this issue and our team is working hard to resolve the matter.
Please check back in a few minutes. We apologize for the inconvenience.
- LoopNet Team
thank you

Your email has been sent!
One West 7th 2821 W 7th St
947 - 8,702 SF of 4-Star Office Space Available in Fort Worth, TX 76107



Highlights
- Tenants will enjoy the new Class A conference and amenity center with fully integrated Wi-Fi and video conferencing capabilities.
- One West 7th is operated by well capitalized ownership with on-site property management team.
all available spaces(4)
Display Rental Rate as
- Space
- Size
- Term
- Rental Rate
- Space Use
- Condition
- Available
Second generation space with two private offices, a breakroom, open area, and glass door reception. This space has no windows.
- Listed lease rate plus proportional share of electrical cost
This is a second generation space with three offices, a glass door reception area, and a breakroom. The space has floor to ceiling glass with views of 7th street.
- Listed lease rate plus proportional share of electrical cost
- Office intensive layout
- Space is in Excellent Condition
- Partially Built-Out as Standard Office
- Conference Rooms
- Wi-Fi Connectivity
Second generation space with a glass door reception area, elevator lobby exposure, 9 private offices, a conference room, a breakroom, and plenty of open workspace.
- Listed lease rate plus proportional share of electrical cost
- Office intensive layout
- Can be combined with additional space(s) for up to 6,713 SF of adjacent space
- Fully Built-Out as Standard Office
- Space is in Excellent Condition
A second generation space with a glass door reception area, 8 private offices, and open work area.
- Listed lease rate plus proportional share of electrical cost
- Can be combined with additional space(s) for up to 6,713 SF of adjacent space
- Space is in Excellent Condition
| Space | Size | Term | Rental Rate | Space Use | Condition | Available |
| 2nd Floor, Ste 260 | 947 SF | Negotiable | $36.50 /SF/YR $3.04 /SF/MO $34,566 /YR $2,880 /MO | Office | - | Now |
| 2nd Floor, Ste 290 | 1,042 SF | Negotiable | $36.00 /SF/YR $3.00 /SF/MO $37,512 /YR $3,126 /MO | Office | Partial Build-Out | Now |
| 4th Floor, Ste 410 | 3,864 SF | Negotiable | $36.50 /SF/YR $3.04 /SF/MO $141,036 /YR $11,753 /MO | Office | Full Build-Out | Now |
| 4th Floor, Ste 425 | 2,849 SF | Negotiable | $36.50 /SF/YR $3.04 /SF/MO $103,989 /YR $8,666 /MO | Office | - | Now |
2nd Floor, Ste 260
| Size |
| 947 SF |
| Term |
| Negotiable |
| Rental Rate |
| $36.50 /SF/YR $3.04 /SF/MO $34,566 /YR $2,880 /MO |
| Space Use |
| Office |
| Condition |
| - |
| Available |
| Now |
2nd Floor, Ste 290
| Size |
| 1,042 SF |
| Term |
| Negotiable |
| Rental Rate |
| $36.00 /SF/YR $3.00 /SF/MO $37,512 /YR $3,126 /MO |
| Space Use |
| Office |
| Condition |
| Partial Build-Out |
| Available |
| Now |
4th Floor, Ste 410
| Size |
| 3,864 SF |
| Term |
| Negotiable |
| Rental Rate |
| $36.50 /SF/YR $3.04 /SF/MO $141,036 /YR $11,753 /MO |
| Space Use |
| Office |
| Condition |
| Full Build-Out |
| Available |
| Now |
4th Floor, Ste 425
| Size |
| 2,849 SF |
| Term |
| Negotiable |
| Rental Rate |
| $36.50 /SF/YR $3.04 /SF/MO $103,989 /YR $8,666 /MO |
| Space Use |
| Office |
| Condition |
| - |
| Available |
| Now |
2nd Floor, Ste 260
| Size | 947 SF |
| Term | Negotiable |
| Rental Rate | $36.50 /SF/YR |
| Space Use | Office |
| Condition | - |
| Available | Now |
Second generation space with two private offices, a breakroom, open area, and glass door reception. This space has no windows.
- Listed lease rate plus proportional share of electrical cost
2nd Floor, Ste 290
| Size | 1,042 SF |
| Term | Negotiable |
| Rental Rate | $36.00 /SF/YR |
| Space Use | Office |
| Condition | Partial Build-Out |
| Available | Now |
This is a second generation space with three offices, a glass door reception area, and a breakroom. The space has floor to ceiling glass with views of 7th street.
- Listed lease rate plus proportional share of electrical cost
- Partially Built-Out as Standard Office
- Office intensive layout
- Conference Rooms
- Space is in Excellent Condition
- Wi-Fi Connectivity
4th Floor, Ste 410
| Size | 3,864 SF |
| Term | Negotiable |
| Rental Rate | $36.50 /SF/YR |
| Space Use | Office |
| Condition | Full Build-Out |
| Available | Now |
Second generation space with a glass door reception area, elevator lobby exposure, 9 private offices, a conference room, a breakroom, and plenty of open workspace.
- Listed lease rate plus proportional share of electrical cost
- Fully Built-Out as Standard Office
- Office intensive layout
- Space is in Excellent Condition
- Can be combined with additional space(s) for up to 6,713 SF of adjacent space
4th Floor, Ste 425
| Size | 2,849 SF |
| Term | Negotiable |
| Rental Rate | $36.50 /SF/YR |
| Space Use | Office |
| Condition | - |
| Available | Now |
A second generation space with a glass door reception area, 8 private offices, and open work area.
- Listed lease rate plus proportional share of electrical cost
- Space is in Excellent Condition
- Can be combined with additional space(s) for up to 6,713 SF of adjacent space
Property Overview
One West 7th is a premier location with immediate access to Fort Worth Central Business District and Museum District. The offices provide unobstructed 360 degree views of Fort Worth's skyline.
- 24 Hour Access
- Conferencing Facility
- Property Manager on Site
PROPERTY FACTS
SELECT TENANTS
- Floor
- Tenant Name
- 2nd
- BlueStacks
- 5th
- Capital Chart Room Ltd
- 2nd
- Koddi
- 4th
- MULTATECH Architects & Engineers
- 1st
- Oni Ramen
- 5th
- Pegasus Resources
- 5th
- Satori Capital, L.L.C.
- 5th
- Tilden Capital LLC
- 3rd
- VLK Architects
- Multiple
- Weaver
Presented by

One West 7th | 2821 W 7th St
Hmm, there seems to have been an error sending your message. Please try again.
Thanks! Your message was sent.











