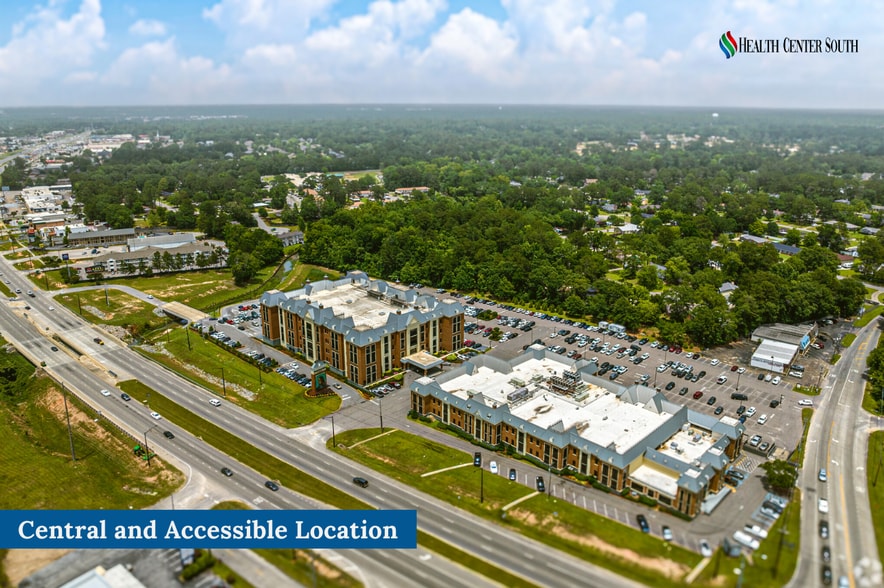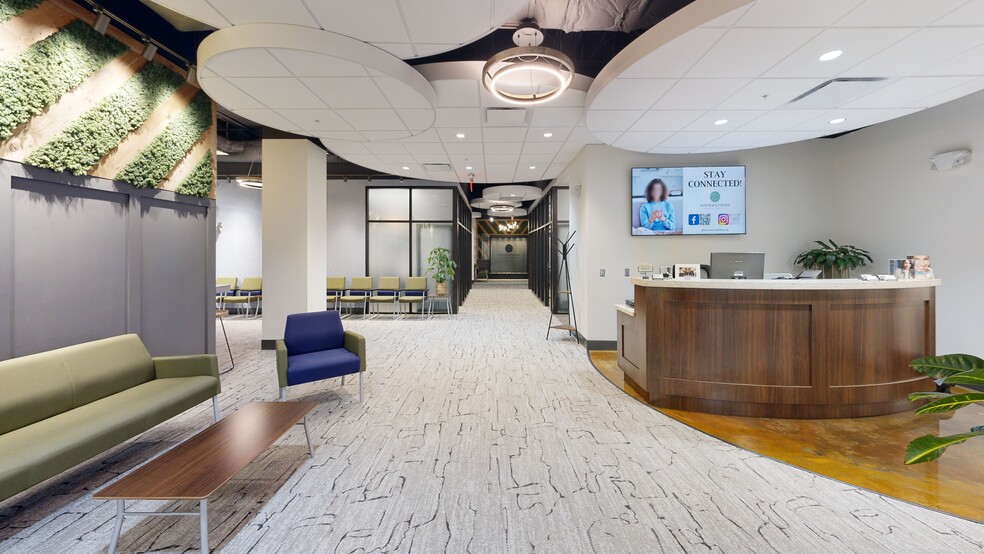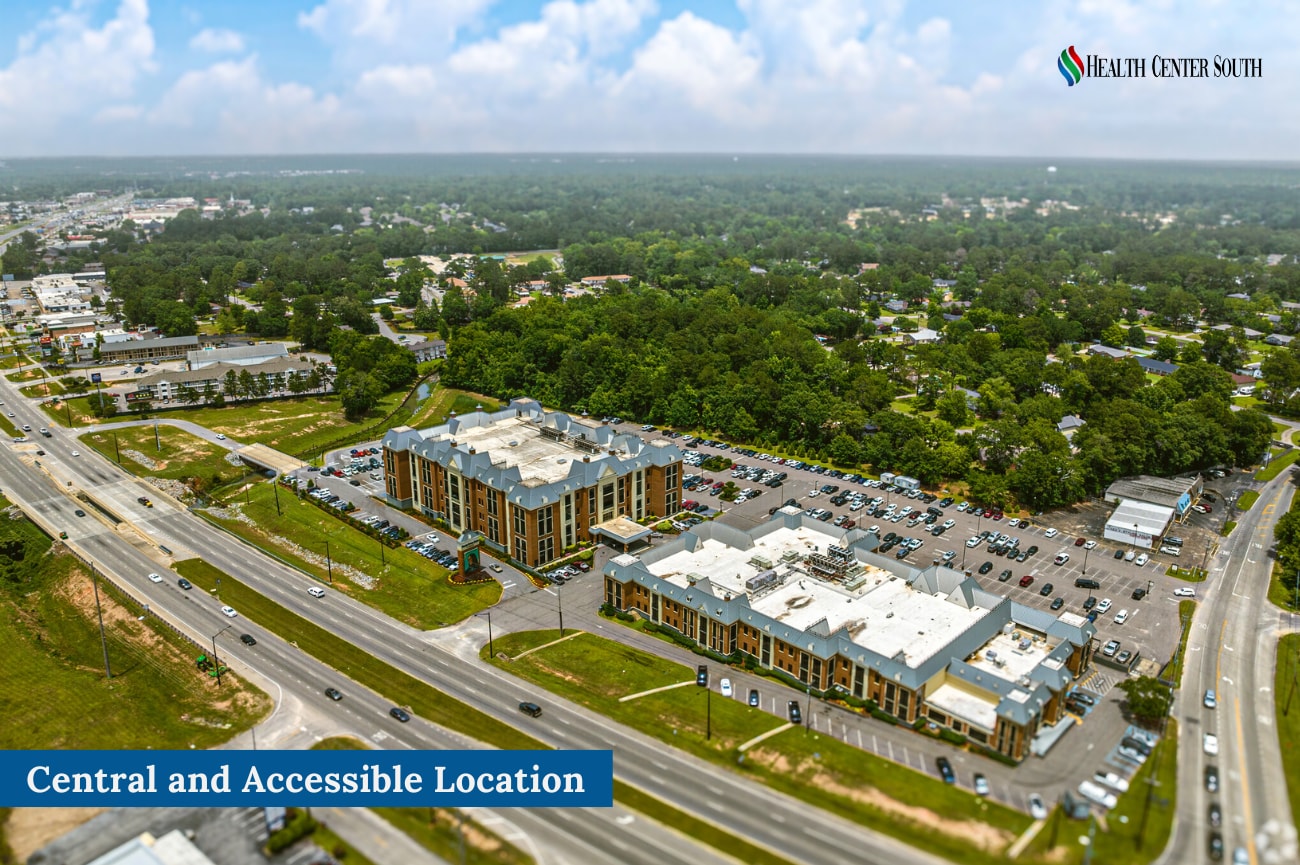Your email has been sent.
Health Center South Tower 2826 Ross Clark Cir 2,100 - 18,421 SF of 4-Star Flex Space Available in Dothan, AL 36301


HIGHLIGHTS
- European Design Motifs of brick, Stucco, Mansard Roofs and Dormers.
- Practice-Centric Design with Significant Physician Input
- Beautifully Designed Lobby with Concierge
- Abundant Natural Light Throughout
ALL AVAILABLE SPACES(4)
Display Rental Rate as
- SPACE
- SIZE
- TERM
- RENTAL RATE
- SPACE USE
- CONDITION
- AVAILABLE
-11,500 SF | 3rd Floor | Build-to-Suit Opportunity - Flexible office space - Suites can be contiguous or divided into ±2,400 SF spaces - Ideal for single providers or multi-specialty practices - Build-to-suit — customize layout for exam rooms, procedure areas, or collaboration space - Lobby concierge to greet and guide patients - Easy access to elevators and covered patient drop-off - Located within Dothan’s Tri-State medical hub, surrounded by established providers - Now pre-leasing — design your ideal medical suite and move in this year
- Lease rate does not include utilities, property expenses or building services
- Abundant Natural Light
- Corner Space
- Second Floor Corner Balcony Space
? Headline Options Design Your Ideal Suite — Now Leasing on the 3rd Floor Customize Your 2,100 SF Medical Office — Concierge Building Access Included reate the perfect space for your practice within Health Center South’s premier Medical Tower. This 2,100-square-foot suite offers complete design flexibility — allowing you to tailor every detail to your specialty, workflow, and patient experience. Located on the third floor, the suite enjoys convenient access to the building’s central elevator core and a professional concierge stationed in the main lobby to personally guide patients and visitors to your office. Join a thriving network of healthcare providers in one of Dothan’s most visible and connected medical destinations — where patient access, professional image, and convenience all come together.
- Lease rate does not include utilities, property expenses or building services
- High End Trophy Space
- This Space Offers Complete Design Flexibility
- Includes 2,100 SF of dedicated office space
- Wheelchair Accessible
Take advantage of this fully built-out medical/professional office suite located in the prestigious Health Center South Medical Tower. This suite is move in ready and ready for immediate occupancy, saving you valuable time and buildout costs. Features include: Existing layout with private offices, exam rooms, or workstations (customizable depending on use) break room, and restroom(s) Modern finishes and high-quality buildout Access to shared amenities including underground parking garage
- Lease rate does not include utilities, property expenses or building services
- Space is in Excellent Condition
- Secure Storage
- Professional Lease
- Wheelchair Accessible
- Abundant natural light
- Includes 2,621 SF of dedicated office space
- Private Restrooms
- Emergency Lighting
- Smoke Detector
- Large offices
Newly listed suite offering a clean, functional layout ideal for quick tenant buildout or immediate use. Move-in ready medical/office space with infrastructure in place—ideal for practices looking to minimize downtime.
- Lease rate does not include utilities, property expenses or building services
- Private Restrooms
- Energy Performance Rating - A
- Space is in Excellent Condition
- Emergency Lighting
- Move in ready medical/office space
| Space | Size | Term | Rental Rate | Space Use | Condition | Available |
| 2nd Floor | 11,500 SF | 5 Years | $23.00 /SF/YR $1.92 /SF/MO $264,500 /YR $22,042 /MO | Flex | Shell Space | May 01, 2026 |
| 3rd Floor | 2,100 SF | 5 Years | $23.00 /SF/YR $1.92 /SF/MO $48,300 /YR $4,025 /MO | Flex | Spec Suite | May 01, 2026 |
| 3rd Floor - 301 | 2,621 SF | 5 Years | $23.00 /SF/YR $1.92 /SF/MO $60,283 /YR $5,024 /MO | Flex | Full Build-Out | Now |
| 3rd Floor - 303 | 2,200 SF | Negotiable | $23.00 /SF/YR $1.92 /SF/MO $50,600 /YR $4,217 /MO | Flex | Full Build-Out | Now |
2nd Floor
| Size |
| 11,500 SF |
| Term |
| 5 Years |
| Rental Rate |
| $23.00 /SF/YR $1.92 /SF/MO $264,500 /YR $22,042 /MO |
| Space Use |
| Flex |
| Condition |
| Shell Space |
| Available |
| May 01, 2026 |
3rd Floor
| Size |
| 2,100 SF |
| Term |
| 5 Years |
| Rental Rate |
| $23.00 /SF/YR $1.92 /SF/MO $48,300 /YR $4,025 /MO |
| Space Use |
| Flex |
| Condition |
| Spec Suite |
| Available |
| May 01, 2026 |
3rd Floor - 301
| Size |
| 2,621 SF |
| Term |
| 5 Years |
| Rental Rate |
| $23.00 /SF/YR $1.92 /SF/MO $60,283 /YR $5,024 /MO |
| Space Use |
| Flex |
| Condition |
| Full Build-Out |
| Available |
| Now |
3rd Floor - 303
| Size |
| 2,200 SF |
| Term |
| Negotiable |
| Rental Rate |
| $23.00 /SF/YR $1.92 /SF/MO $50,600 /YR $4,217 /MO |
| Space Use |
| Flex |
| Condition |
| Full Build-Out |
| Available |
| Now |
2nd Floor
| Size | 11,500 SF |
| Term | 5 Years |
| Rental Rate | $23.00 /SF/YR |
| Space Use | Flex |
| Condition | Shell Space |
| Available | May 01, 2026 |
-11,500 SF | 3rd Floor | Build-to-Suit Opportunity - Flexible office space - Suites can be contiguous or divided into ±2,400 SF spaces - Ideal for single providers or multi-specialty practices - Build-to-suit — customize layout for exam rooms, procedure areas, or collaboration space - Lobby concierge to greet and guide patients - Easy access to elevators and covered patient drop-off - Located within Dothan’s Tri-State medical hub, surrounded by established providers - Now pre-leasing — design your ideal medical suite and move in this year
- Lease rate does not include utilities, property expenses or building services
- Corner Space
- Abundant Natural Light
- Second Floor Corner Balcony Space
3rd Floor
| Size | 2,100 SF |
| Term | 5 Years |
| Rental Rate | $23.00 /SF/YR |
| Space Use | Flex |
| Condition | Spec Suite |
| Available | May 01, 2026 |
? Headline Options Design Your Ideal Suite — Now Leasing on the 3rd Floor Customize Your 2,100 SF Medical Office — Concierge Building Access Included reate the perfect space for your practice within Health Center South’s premier Medical Tower. This 2,100-square-foot suite offers complete design flexibility — allowing you to tailor every detail to your specialty, workflow, and patient experience. Located on the third floor, the suite enjoys convenient access to the building’s central elevator core and a professional concierge stationed in the main lobby to personally guide patients and visitors to your office. Join a thriving network of healthcare providers in one of Dothan’s most visible and connected medical destinations — where patient access, professional image, and convenience all come together.
- Lease rate does not include utilities, property expenses or building services
- Includes 2,100 SF of dedicated office space
- High End Trophy Space
- Wheelchair Accessible
- This Space Offers Complete Design Flexibility
3rd Floor - 301
| Size | 2,621 SF |
| Term | 5 Years |
| Rental Rate | $23.00 /SF/YR |
| Space Use | Flex |
| Condition | Full Build-Out |
| Available | Now |
Take advantage of this fully built-out medical/professional office suite located in the prestigious Health Center South Medical Tower. This suite is move in ready and ready for immediate occupancy, saving you valuable time and buildout costs. Features include: Existing layout with private offices, exam rooms, or workstations (customizable depending on use) break room, and restroom(s) Modern finishes and high-quality buildout Access to shared amenities including underground parking garage
- Lease rate does not include utilities, property expenses or building services
- Includes 2,621 SF of dedicated office space
- Space is in Excellent Condition
- Private Restrooms
- Secure Storage
- Emergency Lighting
- Professional Lease
- Smoke Detector
- Wheelchair Accessible
- Large offices
- Abundant natural light
3rd Floor - 303
| Size | 2,200 SF |
| Term | Negotiable |
| Rental Rate | $23.00 /SF/YR |
| Space Use | Flex |
| Condition | Full Build-Out |
| Available | Now |
Newly listed suite offering a clean, functional layout ideal for quick tenant buildout or immediate use. Move-in ready medical/office space with infrastructure in place—ideal for practices looking to minimize downtime.
- Lease rate does not include utilities, property expenses or building services
- Space is in Excellent Condition
- Private Restrooms
- Emergency Lighting
- Energy Performance Rating - A
- Move in ready medical/office space
MATTERPORT 3D TOURS
PROPERTY OVERVIEW
- Four-Story, Class A Medical Office Building in the Heart of the Tri-State Region - On-Site Ambulatory Surgery Center providing premium convenience for physicians and specialists. - Strategically located within a 30-minute drive of I-10, connecting you seamlessly across Alabama, Georgia, and Florida. - Central regional access — approximately two hours from Montgomery, Tallahassee, and Columbus, GA, and three hours or less from Atlanta and Birmingham. - Comprehensive on-site specialty network, including Ophthalmology, Optometry, Cosmetic and Facial Plastic Surgery, Wound Care, Infusion Therapy, Vascular Health, Dentistry, Audiology, and Pain Management. - Professional concierge service in the main lobby with a covered patient drop-off area, ensuring a polished arrival experience. - Dedicated tenant parking garage providing convenient and secure access for staff and patients.
- 24 Hour Access
- Atrium
- Controlled Access
- Concierge
- Property Manager on Site
- Restaurant
- Security System
- Signage
- Wheelchair Accessible
- Accent Lighting
- Reception
- Direct Elevator Exposure
- Natural Light
- Monument Signage
- Balcony
PROPERTY FACTS
SELECT TENANTS
- FLOOR
- TENANT NAME
- INDUSTRY
- 3rd
- AllerVie Health
- Health Care and Social Assistance
- GRND
- Dynamic Pain & Wellness
- Health Care and Social Assistance
- 3rd
- Foundations Dental Group
- Health Care and Social Assistance
- GRND
- Palmetto Infusion Center
- Health Care and Social Assistance
- GRND
- Quikeatz Cafe
- Retailer
- 3rd
- Trinity Research Group
- Health Care and Social Assistance
- 3rd
- UAB Dentistry Dothan
- Health Care and Social Assistance
- GRND
- Vision Center South
- Health Care and Social Assistance
NEARBY AMENITIES
HOSPITALS |
|||
|---|---|---|---|
| Flowers Hospital | Acute Care | 3 min drive | 2.7 mi |
| Southeast Alabama Medical Center | Acute Care | 8 min drive | 5.6 mi |
RESTAURANTS |
|||
|---|---|---|---|
| Bojangles | - | - | 5 min walk |
| Domino’s | - | - | 6 min walk |
| Outback Steakhouse | - | - | 9 min walk |
| Waffle House | - | - | 9 min walk |
| Taco Bell | Fast Food | - | 16 min walk |
| Baskin-Robbins | - | - | 17 min walk |
| Mama Rosa's Pizza | Pizza | $$$ | 19 min walk |
RETAIL |
||
|---|---|---|
| Dollar General | Dollar/Variety/Thrift | 6 min walk |
| The UPS Store | Business/Copy/Postal Services | 9 min walk |
| Lowe’s | Home Improvement | 18 min walk |
| HomeGoods | Other Retail | 19 min walk |
| GNC | Nutrition Center | 19 min walk |
HOTELS |
|
|---|---|
| Courtyard |
78 rooms
3 min drive
|
| DoubleTree by Hilton |
100 rooms
3 min drive
|
| Hampton by Hilton |
85 rooms
8 min drive
|
| Hilton Garden Inn |
104 rooms
8 min drive
|
| SpringHill Suites |
98 rooms
8 min drive
|
LEASING AGENT
Tara Tatom, Director of Development
Tara studied at CVCC and Troy University’s Real Estate program. She is a licensed real estate agent and is a member of the NAR National Association of Realtors and the Southeast Alabama Board of Realtors. She acts as an Ambassador for the Dothan Area Chamber of Commerce, a Board member of the Dothan Montessori School, a Rotarian for the Dothan Rotary Club, and a member of the advisory council for the Dothan technology school.
She likes to read, work out, and spend time with her boys in her spare time.
Presented by

Health Center South Tower | 2826 Ross Clark Cir
Hmm, there seems to have been an error sending your message. Please try again.
Thanks! Your message was sent.














