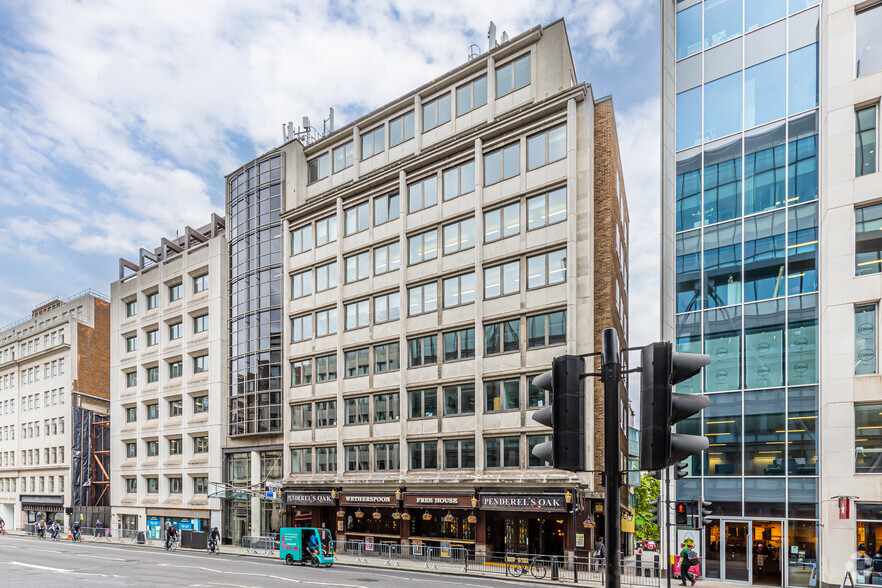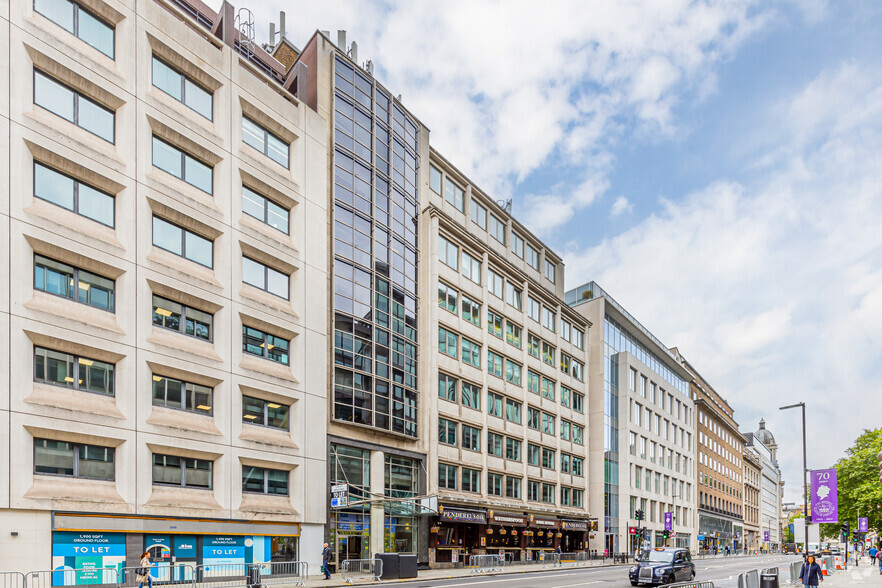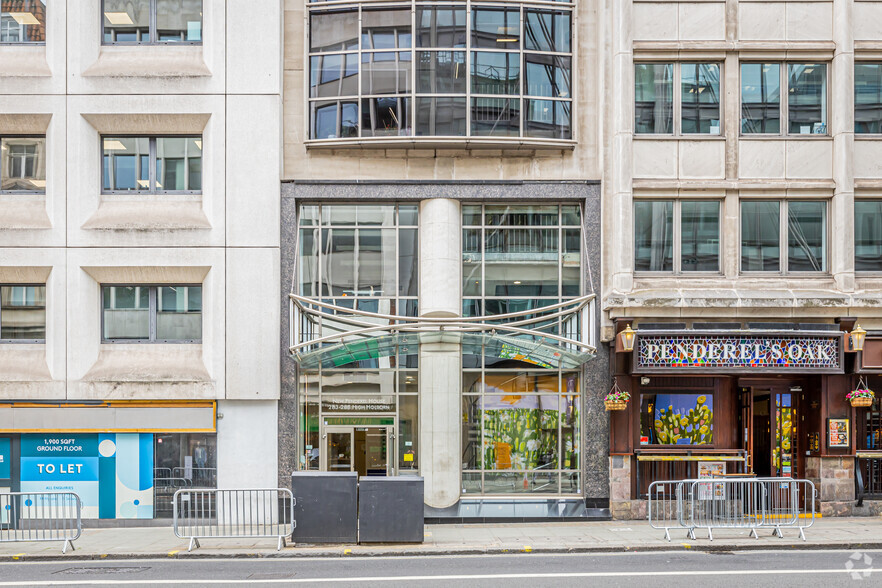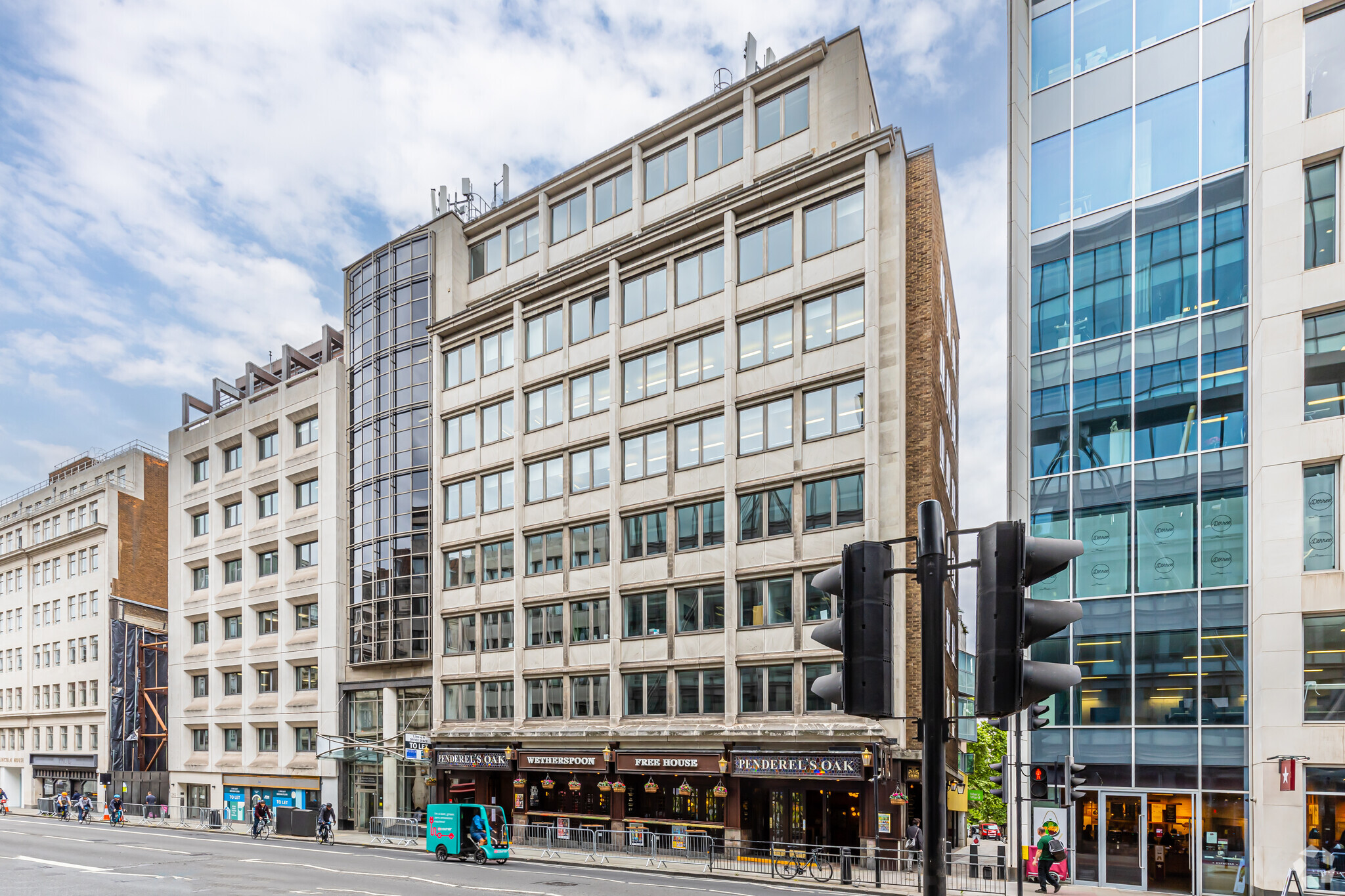
This feature is unavailable at the moment.
We apologize, but the feature you are trying to access is currently unavailable. We are aware of this issue and our team is working hard to resolve the matter.
Please check back in a few minutes. We apologize for the inconvenience.
- LoopNet Team
thank you

Your email has been sent!
New Penderel House 283-288 High Holborn
2,725 - 5,517 SF of Office Space Available in London WC1V 7HG



Highlights
- Commissionaire
- 4 minute walk to Holborn Underground Station
- 3 minute walk to Chancery Lane Underground Station
- Great local amenities
all available spaces(2)
Display Rental Rate as
- Space
- Size
- Term
- Rental Rate
- Space Use
- Condition
- Available
Both floors have been newly refurbished and are offered as an open plan flexible workspace. Meeting rooms and private offices can be added upon request to suit individual needs. The floors have excellent natural daylight, and the reception is served by a commissionaire and two lifts.
- Use Class: E
- Mostly Open Floor Plan Layout
- Can be combined with additional space(s) for up to 5,517 SF of adjacent space
- Raised Floor
- Demised WC facilities
- Power and data cabling
- Bespoke meeting rooms available
- Partially Built-Out as Standard Office
- Fits 7 - 22 People
- Central Air Conditioning
- Shower Facilities
- Newly refurbished
- Open plan floor
- 2 x passenger lifts
Both floors have been newly refurbished and are offered as an open plan flexible workspace. Meeting rooms and private offices can be added upon request to suit individual needs. The floors have excellent natural daylight, and the reception is served by a commissionaire and two lifts.
- Use Class: E
- Mostly Open Floor Plan Layout
- Can be combined with additional space(s) for up to 5,517 SF of adjacent space
- Raised Floor
- Demised WC facilities
- Power and data cabling
- Bespoke meeting rooms available
- Partially Built-Out as Standard Office
- Fits 7 - 23 People
- Central Air Conditioning
- Shower Facilities
- Newly refurbished
- Open plan floor
- 2 x passenger lifts
| Space | Size | Term | Rental Rate | Space Use | Condition | Available |
| 7th Floor | 2,725 SF | Negotiable | $61.86 /SF/YR $5.16 /SF/MO $168,576 /YR $14,048 /MO | Office | Partial Build-Out | Now |
| 8th Floor | 2,792 SF | Negotiable | $61.86 /SF/YR $5.16 /SF/MO $172,720 /YR $14,393 /MO | Office | Partial Build-Out | Now |
7th Floor
| Size |
| 2,725 SF |
| Term |
| Negotiable |
| Rental Rate |
| $61.86 /SF/YR $5.16 /SF/MO $168,576 /YR $14,048 /MO |
| Space Use |
| Office |
| Condition |
| Partial Build-Out |
| Available |
| Now |
8th Floor
| Size |
| 2,792 SF |
| Term |
| Negotiable |
| Rental Rate |
| $61.86 /SF/YR $5.16 /SF/MO $172,720 /YR $14,393 /MO |
| Space Use |
| Office |
| Condition |
| Partial Build-Out |
| Available |
| Now |
7th Floor
| Size | 2,725 SF |
| Term | Negotiable |
| Rental Rate | $61.86 /SF/YR |
| Space Use | Office |
| Condition | Partial Build-Out |
| Available | Now |
Both floors have been newly refurbished and are offered as an open plan flexible workspace. Meeting rooms and private offices can be added upon request to suit individual needs. The floors have excellent natural daylight, and the reception is served by a commissionaire and two lifts.
- Use Class: E
- Partially Built-Out as Standard Office
- Mostly Open Floor Plan Layout
- Fits 7 - 22 People
- Can be combined with additional space(s) for up to 5,517 SF of adjacent space
- Central Air Conditioning
- Raised Floor
- Shower Facilities
- Demised WC facilities
- Newly refurbished
- Power and data cabling
- Open plan floor
- Bespoke meeting rooms available
- 2 x passenger lifts
8th Floor
| Size | 2,792 SF |
| Term | Negotiable |
| Rental Rate | $61.86 /SF/YR |
| Space Use | Office |
| Condition | Partial Build-Out |
| Available | Now |
Both floors have been newly refurbished and are offered as an open plan flexible workspace. Meeting rooms and private offices can be added upon request to suit individual needs. The floors have excellent natural daylight, and the reception is served by a commissionaire and two lifts.
- Use Class: E
- Partially Built-Out as Standard Office
- Mostly Open Floor Plan Layout
- Fits 7 - 23 People
- Can be combined with additional space(s) for up to 5,517 SF of adjacent space
- Central Air Conditioning
- Raised Floor
- Shower Facilities
- Demised WC facilities
- Newly refurbished
- Power and data cabling
- Open plan floor
- Bespoke meeting rooms available
- 2 x passenger lifts
Property Overview
The building is located on the south side of High Holborn opposite Mid City Place and equidistant between Holborn & Chancery Lane Stations. There are a good selection of shop, cafes, restaurants and bars in the immediate vicinity such as The Rosewood, Hoxton Hotel, Bounce and Joe and The Juice.
- Metro/Subway
- Raised Floor
- Security System
- Signage
- Demised WC facilities
- Direct Elevator Exposure
- Natural Light
- Open-Plan
- Air Conditioning
PROPERTY FACTS
Presented by

New Penderel House | 283-288 High Holborn
Hmm, there seems to have been an error sending your message. Please try again.
Thanks! Your message was sent.






