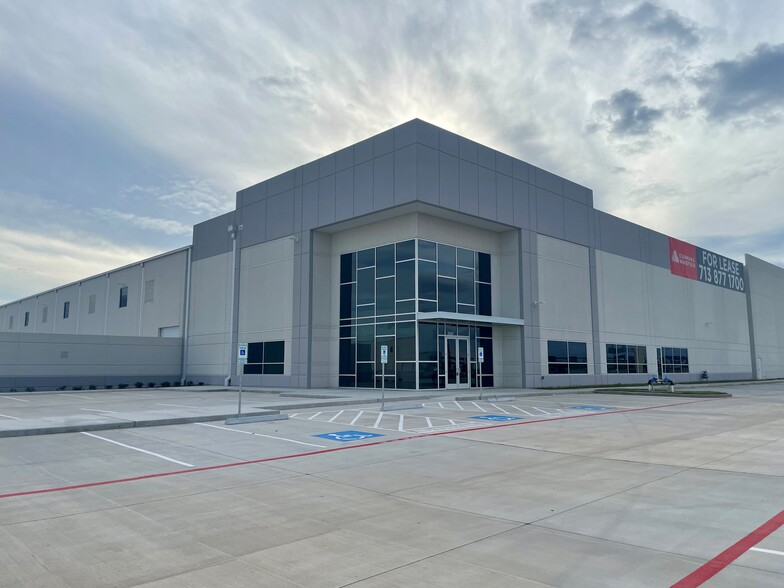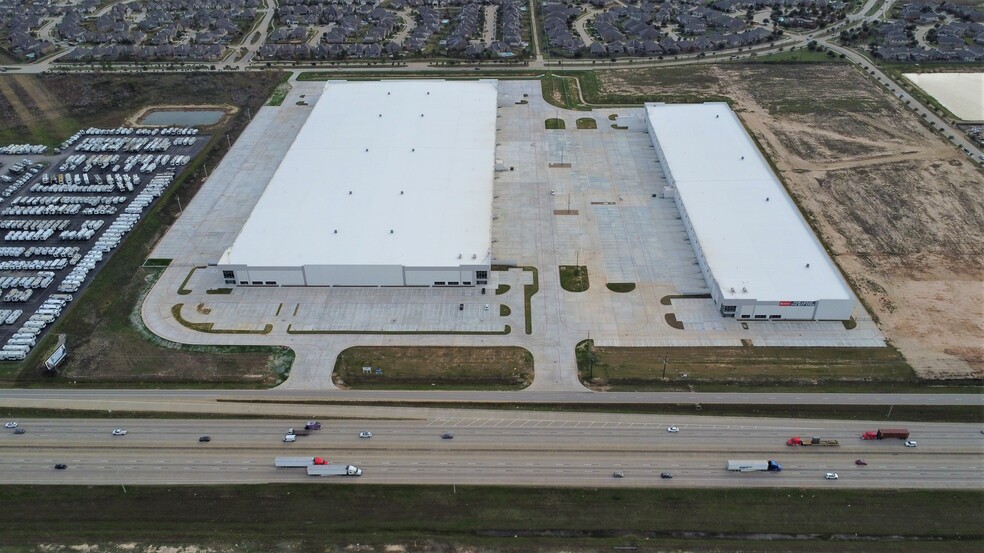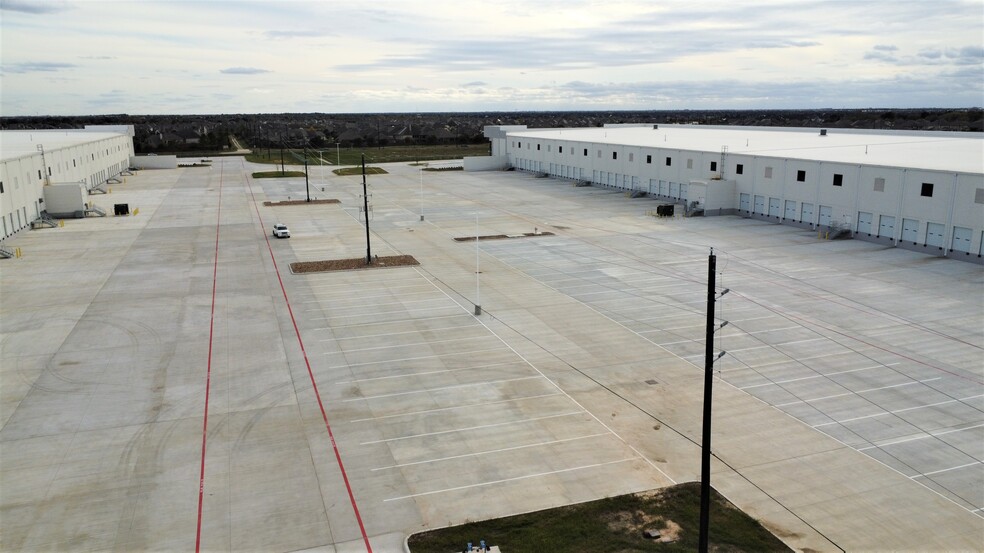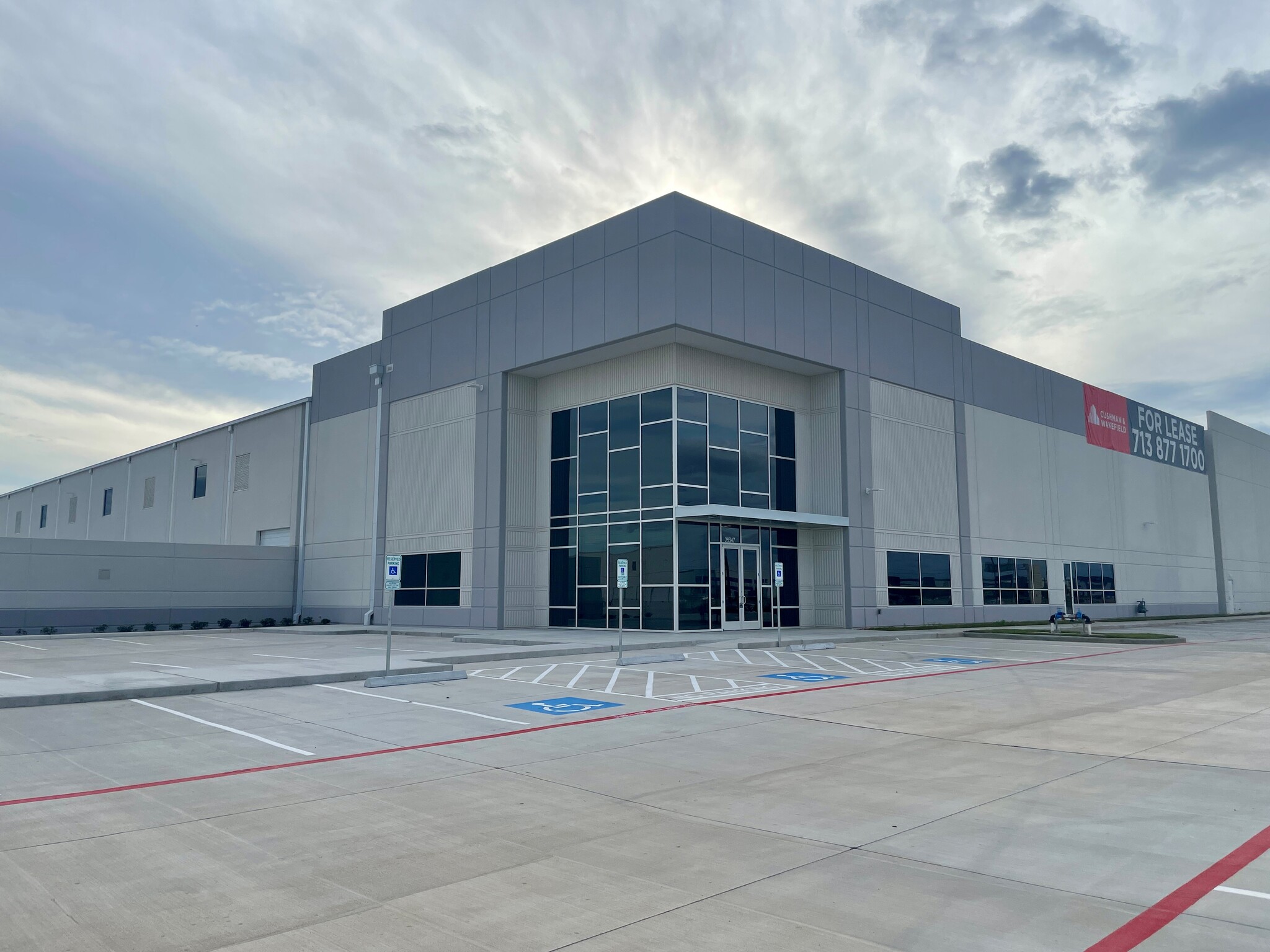
This feature is unavailable at the moment.
We apologize, but the feature you are trying to access is currently unavailable. We are aware of this issue and our team is working hard to resolve the matter.
Please check back in a few minutes. We apologize for the inconvenience.
- LoopNet Team
thank you

Your email has been sent!
Building 1 28347 Katy Fwy
205,895 SF Vacant 4-Star Industrial Building Katy, TX 77494 For Sale



Investment Highlights
- Located in West Houston submarket with I-10 visibility
- I-10 frontage and visibility
- Front load available (divisible)
- Generous auto and trailer parking
Taxes & Operating Expenses (Actual - 2024) Click Here to Access |
Annual | Annual Per SF |
|---|---|---|
| Taxes |
-

|
-

|
| Operating Expenses |
-

|
-

|
| Total Expenses |
$99,999

|
$9.99

|
Taxes & Operating Expenses (Actual - 2024) Click Here to Access
| Taxes | |
|---|---|
| Annual | - |
| Annual Per SF | - |
| Operating Expenses | |
|---|---|
| Annual | - |
| Annual Per SF | - |
| Total Expenses | |
|---|---|
| Annual | $99,999 |
| Annual Per SF | $9.99 |
Property Facts
| Sale Type | Owner User | Year Built | 2023 |
| Property Type | Industrial | Parking Ratio | 0.7/1,000 SF |
| Property Subtype | Distribution | Clear Ceiling Height | 32 FT |
| Building Class | A | No. Dock-High Doors/Loading | 38 |
| Rentable Building Area | 205,895 SF | No. Drive In / Grade-Level Doors | 2 |
| No. Stories | 1 |
| Sale Type | Owner User |
| Property Type | Industrial |
| Property Subtype | Distribution |
| Building Class | A |
| Rentable Building Area | 205,895 SF |
| No. Stories | 1 |
| Year Built | 2023 |
| Parking Ratio | 0.7/1,000 SF |
| Clear Ceiling Height | 32 FT |
| No. Dock-High Doors/Loading | 38 |
| No. Drive In / Grade-Level Doors | 2 |
Space Availability
- Space
- Size
- Space Use
- Condition
- Available
Class-A building with 205,920 SF of divisible front load space. Office building site plan with 6 – 40,000 lb. mechanical dock levelers, 2 – LED light fixtures per bay, 1 air change per hour exhaust fans, and joint sealants/diamond hard floor sealer throughout the entirety of the warehouse.
| Space | Size | Space Use | Condition | Available |
| 1st Floor | 57,200-205,895 SF | Industrial | Spec Suite | Now |
1st Floor
| Size |
| 57,200-205,895 SF |
| Space Use |
| Industrial |
| Condition |
| Spec Suite |
| Available |
| Now |
1st Floor
| Size | 57,200-205,895 SF |
| Space Use | Industrial |
| Condition | Spec Suite |
| Available | Now |
Class-A building with 205,920 SF of divisible front load space. Office building site plan with 6 – 40,000 lb. mechanical dock levelers, 2 – LED light fixtures per bay, 1 air change per hour exhaust fans, and joint sealants/diamond hard floor sealer throughout the entirety of the warehouse.
Presented by

Building 1 | 28347 Katy Fwy
Hmm, there seems to have been an error sending your message. Please try again.
Thanks! Your message was sent.





