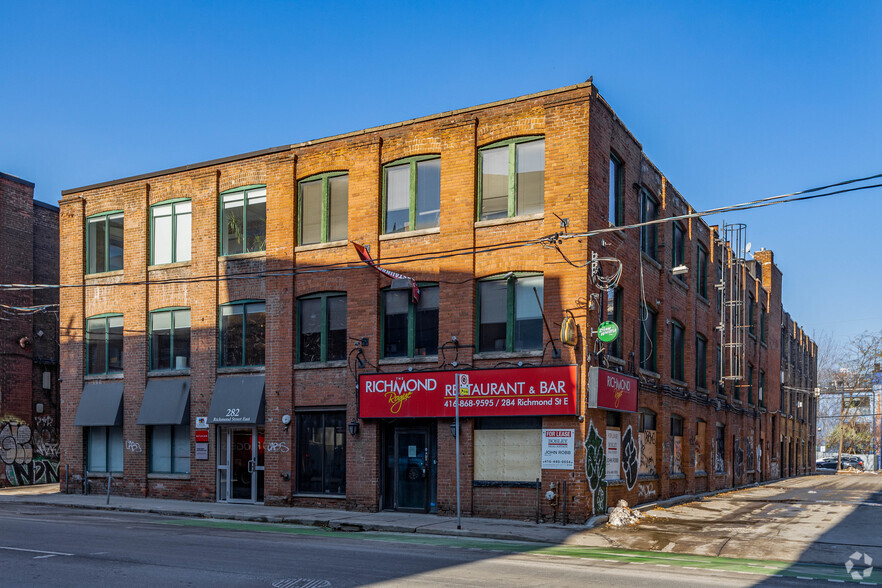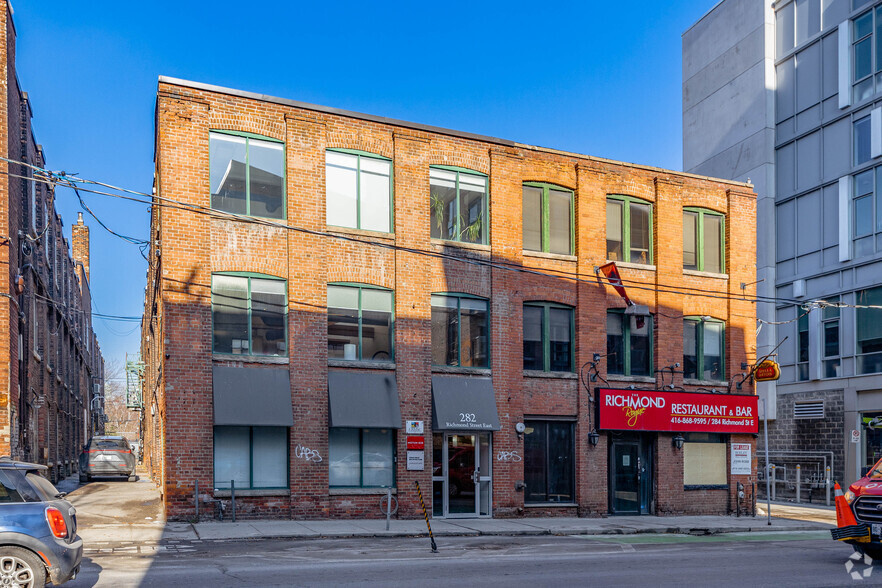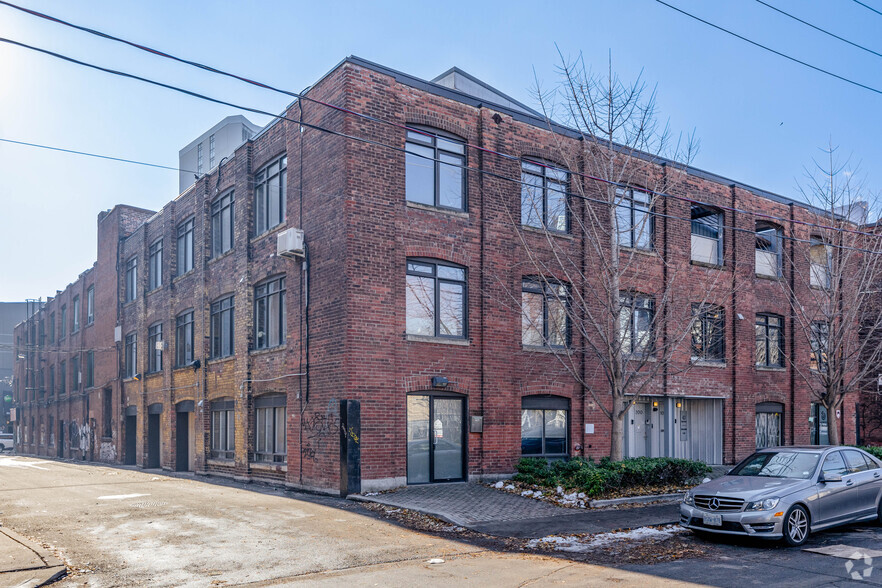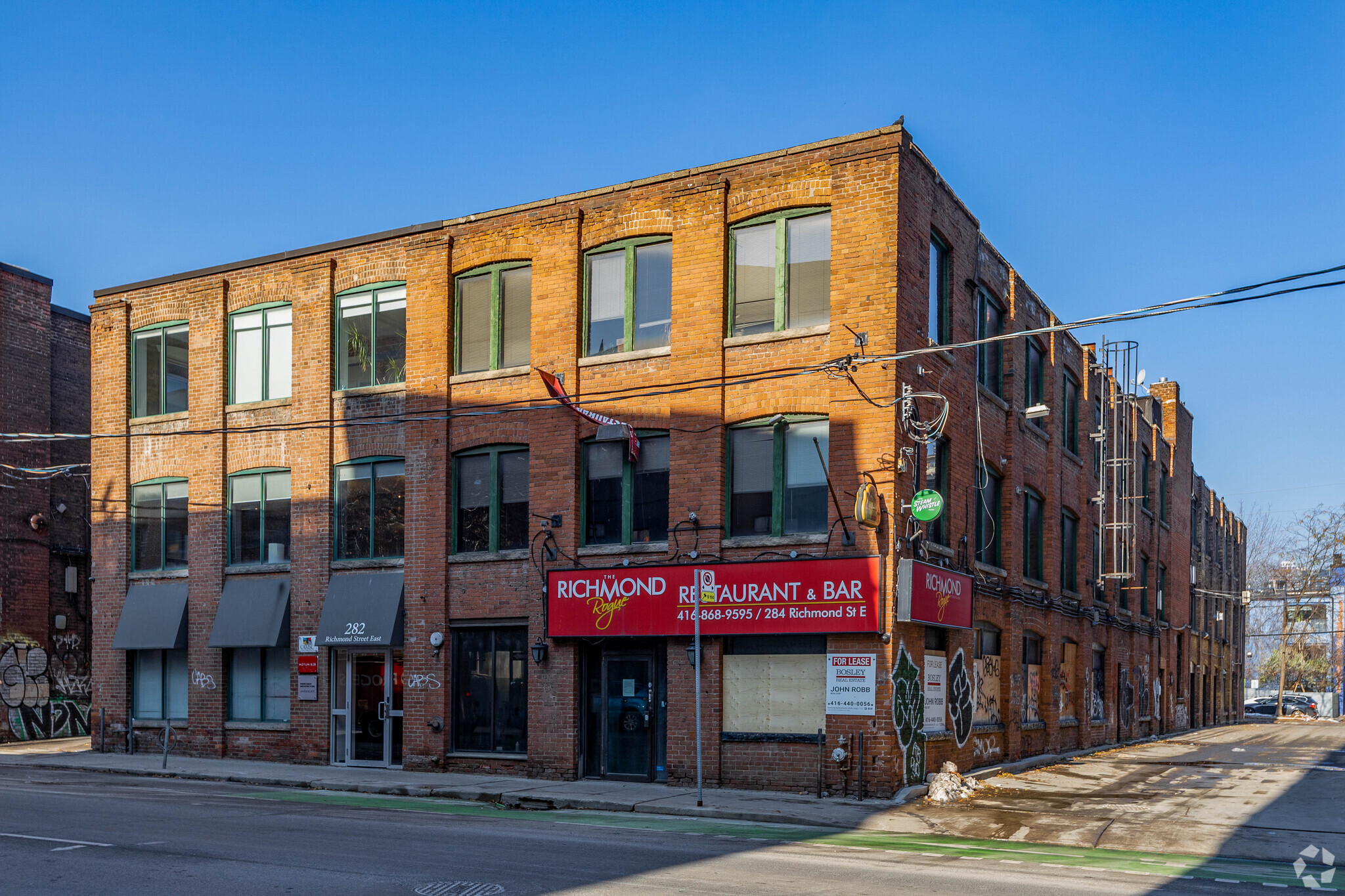
This feature is unavailable at the moment.
We apologize, but the feature you are trying to access is currently unavailable. We are aware of this issue and our team is working hard to resolve the matter.
Please check back in a few minutes. We apologize for the inconvenience.
- LoopNet Team
thank you

Your email has been sent!
284 Richmond St E
2,250 SF of Office Space Available in Toronto, ON M5A 1P4



Highlights
- Corner office with large windows and natural light
- Prime Moss Park location, close to transit and parking
- Spacious layout with boardroom, kitchen, and 2 washrooms
all available space(1)
Display Rental Rate as
- Space
- Size
- Term
- Rental Rate
- Space Use
- Condition
- Available
Post and beam space in great shape. Corner suite with two walls of large windows.1 large office, Boardroom, Kitchen, 2 washrooms, large open space. May suit other uses such as : fitness, 2nd floor retail, services.
- Lease rate does not include utilities, property expenses or building services
- Mostly Open Floor Plan Layout
- 1 Conference Room
- Kitchen
- Natural Light
- Close to TTC station
- Corner office with natural light, prime Moss Park
- Partially Built-Out as Standard Office
- 1 Private Office
- Central Air and Heating
- Private Restrooms
- Located in-line with other retail
- Open space
| Space | Size | Term | Rental Rate | Space Use | Condition | Available |
| 2nd Floor | 2,250 SF | 1-5 Years | $3.50 USD/SF/YR $0.29 USD/SF/MO $7,866 USD/YR $655.47 USD/MO | Office | Partial Build-Out | 30 Days |
2nd Floor
| Size |
| 2,250 SF |
| Term |
| 1-5 Years |
| Rental Rate |
| $3.50 USD/SF/YR $0.29 USD/SF/MO $7,866 USD/YR $655.47 USD/MO |
| Space Use |
| Office |
| Condition |
| Partial Build-Out |
| Available |
| 30 Days |
2nd Floor
| Size | 2,250 SF |
| Term | 1-5 Years |
| Rental Rate | $3.50 USD/SF/YR |
| Space Use | Office |
| Condition | Partial Build-Out |
| Available | 30 Days |
Post and beam space in great shape. Corner suite with two walls of large windows.1 large office, Boardroom, Kitchen, 2 washrooms, large open space. May suit other uses such as : fitness, 2nd floor retail, services.
- Lease rate does not include utilities, property expenses or building services
- Partially Built-Out as Standard Office
- Mostly Open Floor Plan Layout
- 1 Private Office
- 1 Conference Room
- Central Air and Heating
- Kitchen
- Private Restrooms
- Natural Light
- Located in-line with other retail
- Close to TTC station
- Open space
- Corner office with natural light, prime Moss Park
Property Overview
This unique office space at 284 Richmond Street E features a striking post-and-beam design, with large windows on two walls that flood the area with natural light. The layout includes a spacious office, a boardroom, a kitchen, and two washrooms, along with a large open space that offers flexibility for a variety of uses. Located in the vibrant Moss Park area, the building is just a short walk from the Sherbourne subway station and is conveniently across from Green P parking. The corner suite provides excellent visibility and accessibility, making it ideal for professional offices or various other business uses, such as fitness or retail. With its prime location and adaptable interior, this property is well-suited for businesses looking for a functional and well-connected space in the heart of Toronto.
PROPERTY FACTS
Learn More About Renting Office Space
Presented by

284 Richmond St E
Hmm, there seems to have been an error sending your message. Please try again.
Thanks! Your message was sent.


