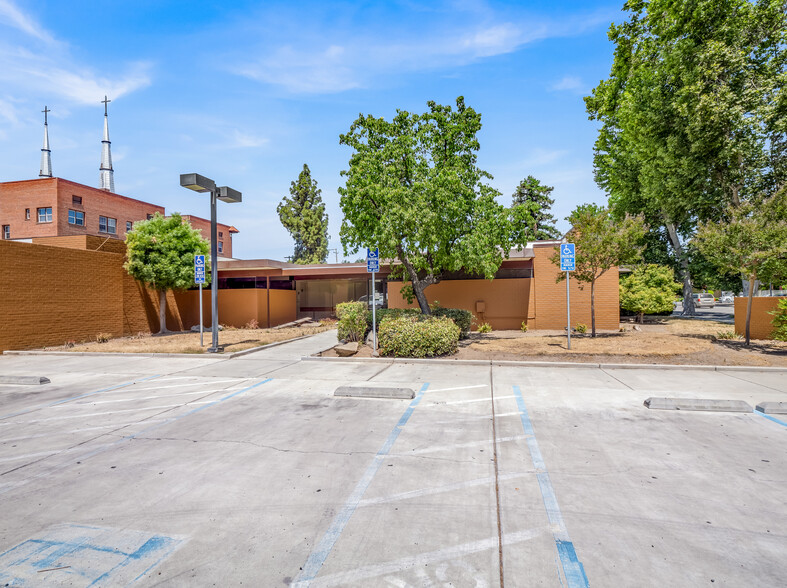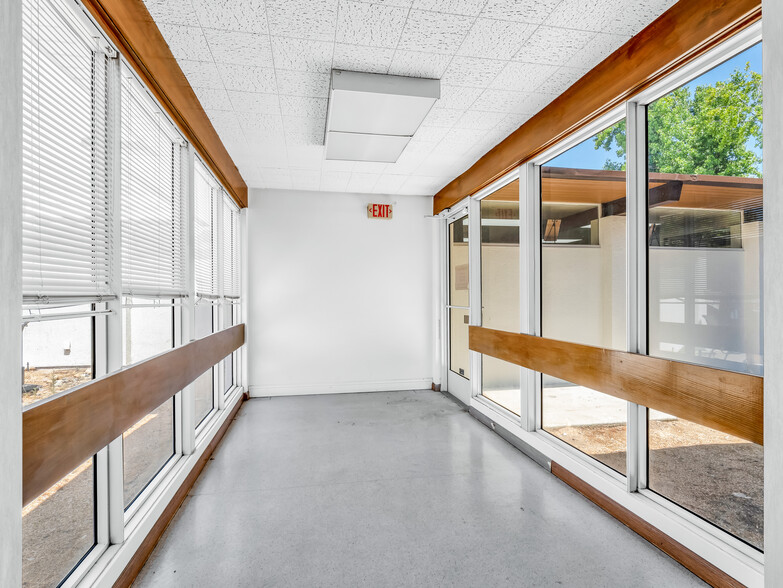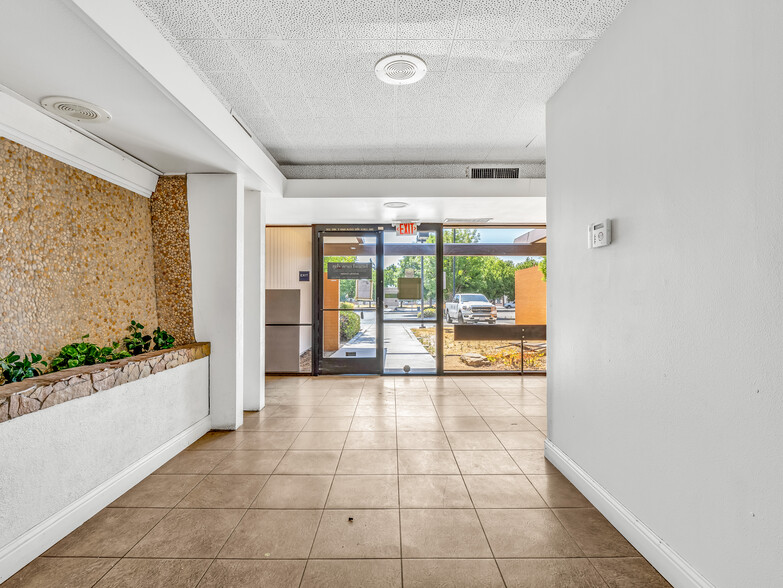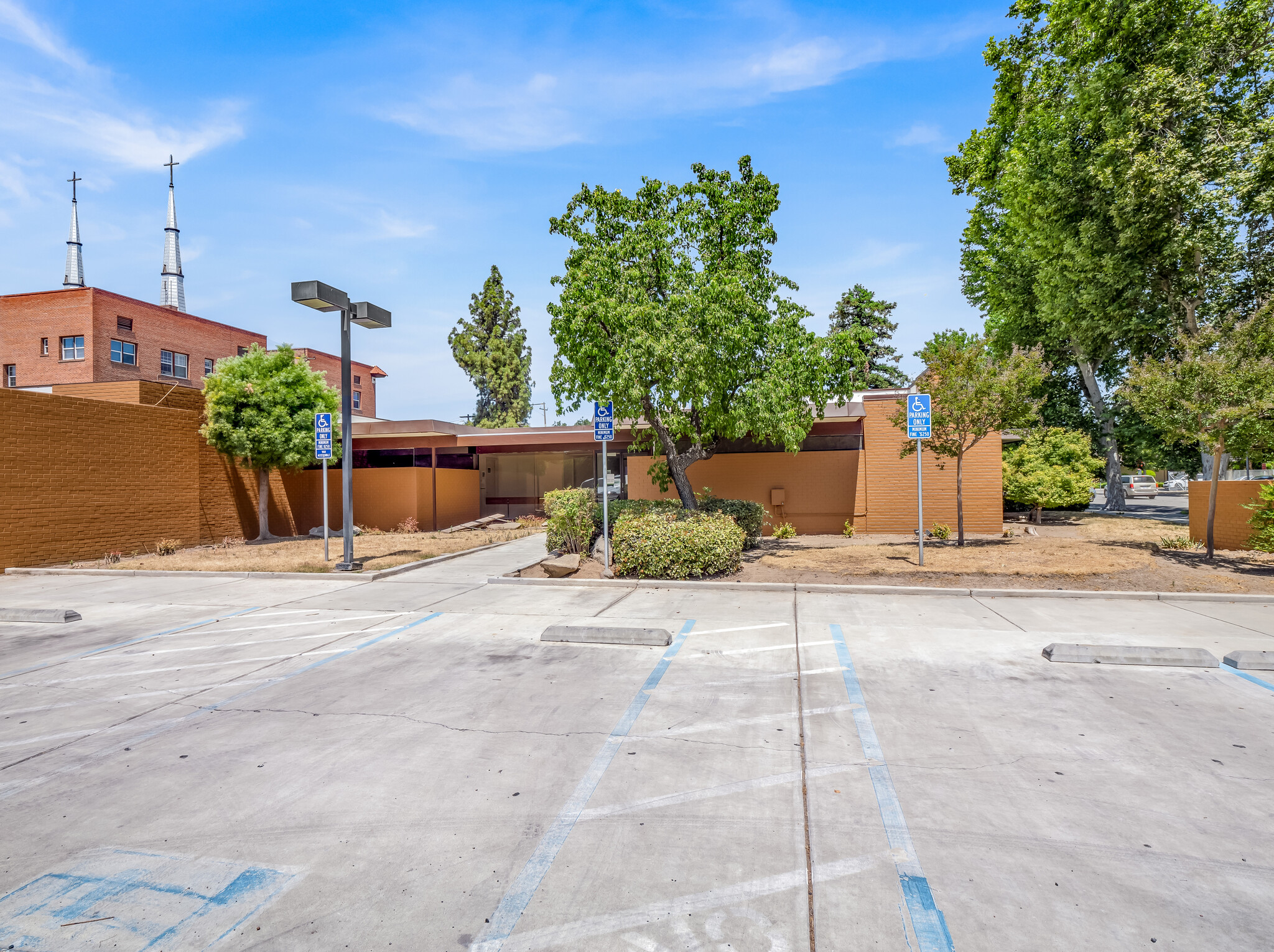
This feature is unavailable at the moment.
We apologize, but the feature you are trying to access is currently unavailable. We are aware of this issue and our team is working hard to resolve the matter.
Please check back in a few minutes. We apologize for the inconvenience.
- LoopNet Team
thank you

Your email has been sent!
2841 Tulare St
798 - 4,892 SF of Space Available in Fresno, CA 93721



Highlights
- 142 FREE Downtown Parking Spaces On Site
- Brand New Flooring, Paint, & LED Lights w/ TI's Available
- Multiple Configurations Available w/ Ample Parking
- Newly Remodeled Office & Medical/Dental Space
- Ample Private Parking (4/1,000 SF) | Additional Street Parking
- Prime Location in Downtown Fresno @ Signalized Intersection
all available spaces(3)
Display Rental Rate as
- Space
- Size
- Term
- Rental Rate
- Space Use
- Condition
- Available
- Lease rate does not include utilities, property expenses or building services
- Lease rate does not include utilities, property expenses or building services
- Fits 2 - 7 People
- Lease rate does not include utilities, property expenses or building services
- Office intensive layout
- Space is in Excellent Condition
- Fully Built-Out as Professional Services Office
- Fits 5 - 20 People
| Space | Size | Term | Rental Rate | Space Use | Condition | Available |
| 1st Floor, Ste #103 | 1,636 SF | Negotiable | $16.20 /SF/YR $1.35 /SF/MO $26,503 /YR $2,209 /MO | Medical | Full Build-Out | Now |
| 1st Floor, Ste #104 | 798 SF | Negotiable | $13.80 /SF/YR $1.15 /SF/MO $11,012 /YR $917.70 /MO | Office | Full Build-Out | Now |
| 1st Floor, Ste #105 | 1,660-2,458 SF | Negotiable | $13.80 /SF/YR $1.15 /SF/MO $33,920 /YR $2,827 /MO | Office | Full Build-Out | Now |
1st Floor, Ste #103
| Size |
| 1,636 SF |
| Term |
| Negotiable |
| Rental Rate |
| $16.20 /SF/YR $1.35 /SF/MO $26,503 /YR $2,209 /MO |
| Space Use |
| Medical |
| Condition |
| Full Build-Out |
| Available |
| Now |
1st Floor, Ste #104
| Size |
| 798 SF |
| Term |
| Negotiable |
| Rental Rate |
| $13.80 /SF/YR $1.15 /SF/MO $11,012 /YR $917.70 /MO |
| Space Use |
| Office |
| Condition |
| Full Build-Out |
| Available |
| Now |
1st Floor, Ste #105
| Size |
| 1,660-2,458 SF |
| Term |
| Negotiable |
| Rental Rate |
| $13.80 /SF/YR $1.15 /SF/MO $33,920 /YR $2,827 /MO |
| Space Use |
| Office |
| Condition |
| Full Build-Out |
| Available |
| Now |
1st Floor, Ste #103
| Size | 1,636 SF |
| Term | Negotiable |
| Rental Rate | $16.20 /SF/YR |
| Space Use | Medical |
| Condition | Full Build-Out |
| Available | Now |
- Lease rate does not include utilities, property expenses or building services
1st Floor, Ste #104
| Size | 798 SF |
| Term | Negotiable |
| Rental Rate | $13.80 /SF/YR |
| Space Use | Office |
| Condition | Full Build-Out |
| Available | Now |
- Lease rate does not include utilities, property expenses or building services
- Fits 2 - 7 People
1st Floor, Ste #105
| Size | 1,660-2,458 SF |
| Term | Negotiable |
| Rental Rate | $13.80 /SF/YR |
| Space Use | Office |
| Condition | Full Build-Out |
| Available | Now |
- Lease rate does not include utilities, property expenses or building services
- Fully Built-Out as Professional Services Office
- Office intensive layout
- Fits 5 - 20 People
- Space is in Excellent Condition
Property Overview
Professional Office complex offering ±798 SF to ±4,103 SF of multiple spaces for medical, government, professional, & general space. Includes 88 private on-site parking spaces and 54 street spaces in front of the property - all available at no cost! Located within the enterprise zone in downtown Fresno just blocks away from Fresno's Community Regional Medical Center, the Federal Courthouse and City Hall. The front entrance is complete, Power is stubbed, Fire sprinklers are existing, and HVAC ducting is present. #102 (±4,103 SF): Newly remodeled space with (2) private offices, large open bullpen area, conference room, waiting room w/ private entrance, reception area, kitchen, & a brand new private ADA restroom. Potential to be combined with Suite #103 for ±5,739 SF. #103 (±1,636 SF): Newly remodeled space with a large open concept room, 1 rear private office, storage room & a brand new private ADA restroom. #104 (±798 SF): Open space with TI's available. Can be combined with #105. #105 (±1,660 SF): Former dental buildout with a large reception area, open rooms, 3 private rooms/offices, storage room and 2 entrances (private street access). Potential to be combined with Suite #104 for ±2,458 SF.
PROPERTY FACTS
Presented by

2841 Tulare St
Hmm, there seems to have been an error sending your message. Please try again.
Thanks! Your message was sent.









