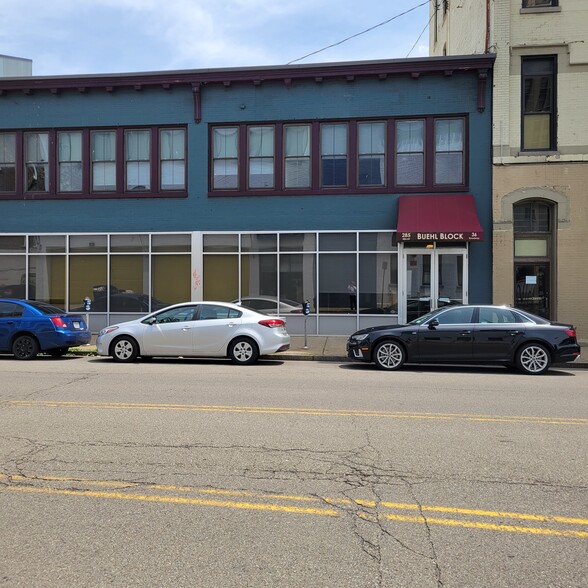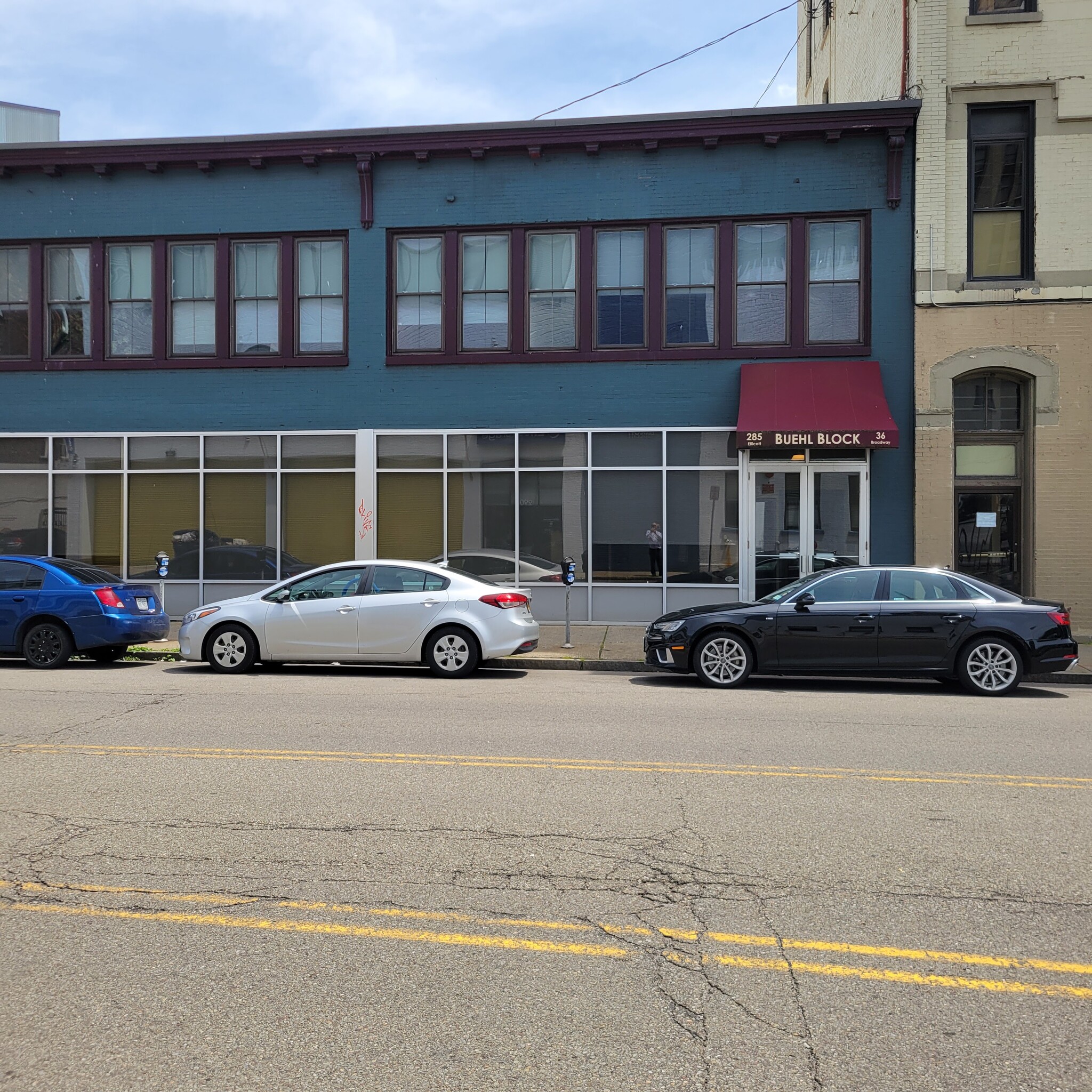
This feature is unavailable at the moment.
We apologize, but the feature you are trying to access is currently unavailable. We are aware of this issue and our team is working hard to resolve the matter.
Please check back in a few minutes. We apologize for the inconvenience.
- LoopNet Team
285 Ellicott St
Buffalo, NY 14203
Property For Lease

HIGHLIGHTS
- Turn Key 2 floors
- Office furniture (cubicles included)
- Mix Private offices 1st floor Bullpen and offices 2nd floor
- Available Now
PROPERTY FACTS
| Property Type | Retail | Year Built/Renovated | 1900/2006 |
| Property Subtype | Storefront Retail/Office | Parking Ratio | 0.1/1,000 SF |
| Gross Leasable Area | 20,973 SF |
| Property Type | Retail |
| Property Subtype | Storefront Retail/Office |
| Gross Leasable Area | 20,973 SF |
| Year Built/Renovated | 1900/2006 |
| Parking Ratio | 0.1/1,000 SF |
ABOUT THE PROPERTY
285 Ellicott part of the 1876 Buehl Historic Block offers 2,500-8,000 sq ft of office space. First floor 7 offices, and a conference room (2500 sq ft). second floor 3 offices and a Bull Pen area (2500 sq ft). Also available on the second floor (3,000 sq ft) additional conference space with a modern full bathroom (formerly an executive apartment). Finishes include some hardwood floors some carpet on each floor, a modern HVAC system, and electrical. Modern decor. Some furniture (cubicles and Tables) included. 36 Broadway (front 3 story Building) Constructed in 1876 in the 2nd Empire Style by Andrew Buehl (possibly designed by Richard Waite). First opened as a Dry Goods/ Grocery and Liquor store with a residence on the upper floors. In 1899 upper floors became the Fenton Hotel likely for the 1901 Pan American Expo. The First Floor became Fenton's Bar and Restaurant. In 1929 Charles Burchfield painted a night scene of the corner of Broadway and Ellicott featuring the building. "Rainy Night" is in the San Diego Museum of Art. Just some of its history.
- Signalized Intersection
Listing ID: 32652144
Date on Market: 8/1/2024
Last Updated:
Address: 285 Ellicott St, Buffalo, NY 14203
The Downtown Buffalo Retail Property at 285 Ellicott St, Buffalo, NY 14203 is no longer being advertised on LoopNet.com. Contact the broker for information on availability.
RETAIL PROPERTIES IN NEARBY NEIGHBORHOODS
- East Amherst/Williamsville Commercial Real Estate
- Downtown Buffalo Commercial Real Estate
- Allen Commercial Real Estate
- Bryant Commercial Real Estate
- North Delaware Commercial Real Estate
- Black Rock Commercial Real Estate
- Sloan Commercial Real Estate
- Leroy Commercial Real Estate
- Riverside Park Commercial Real Estate
- Bellevue Commercial Real Estate
- Perry Commercial Real Estate
- Broadway-Fillmore Commercial Real Estate
- Military Commercial Real Estate
- Kensington Commercial Real Estate
- First Ward Commercial Real Estate
NEARBY LISTINGS
- 50-60 Lakefront Blvd, Buffalo NY
- 255 Great Arrow Ave, Buffalo NY
- 155 Chandler St, Buffalo NY
- 505 Ellicott St, Buffalo NY
- 166 Chandler St, Buffalo NY
- 392 Pearl St, Buffalo NY
- 255 Delaware Ave, Buffalo NY
- 144 Urban St, Buffalo NY
- 111 Genesee St, Buffalo NY
- 2315 William St, Buffalo NY
- 68 Comet Ave, Buffalo NY
- 90 Broadway, Buffalo NY
- 212-220 Grant St, Buffalo NY
- 1092 Main St, Buffalo NY
- 289 Ramsdell Ave, Buffalo NY

