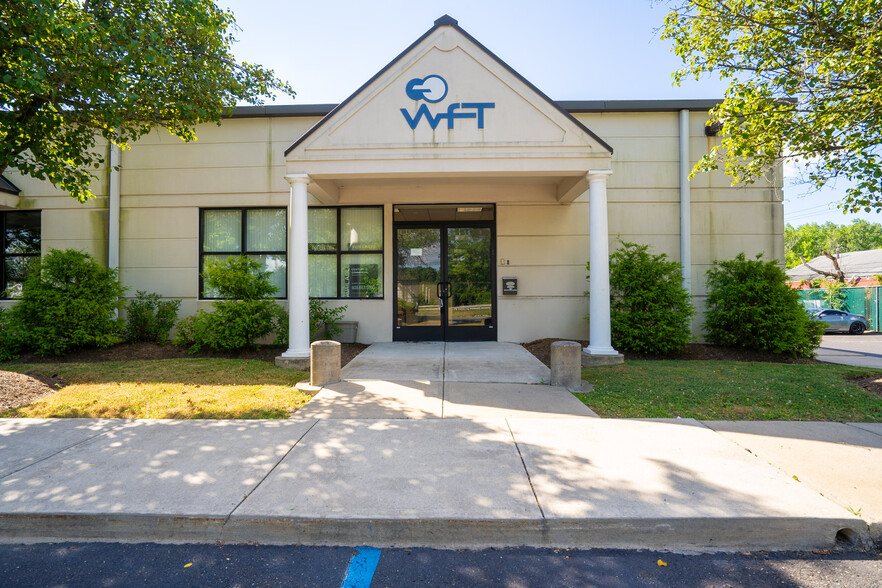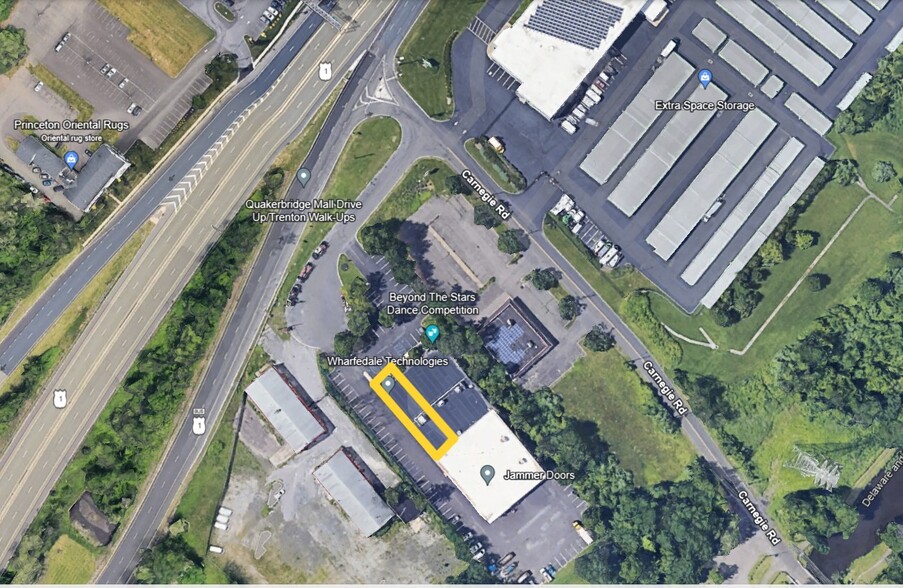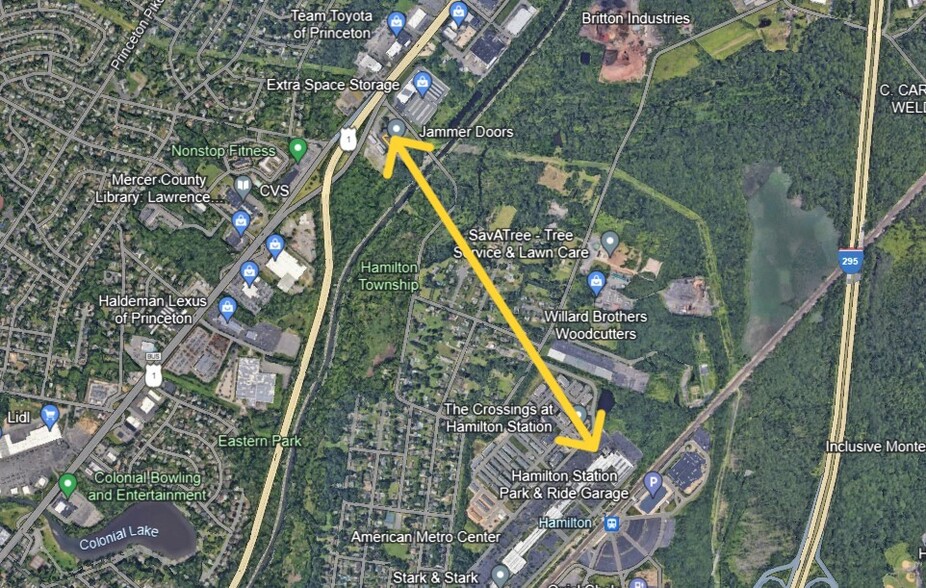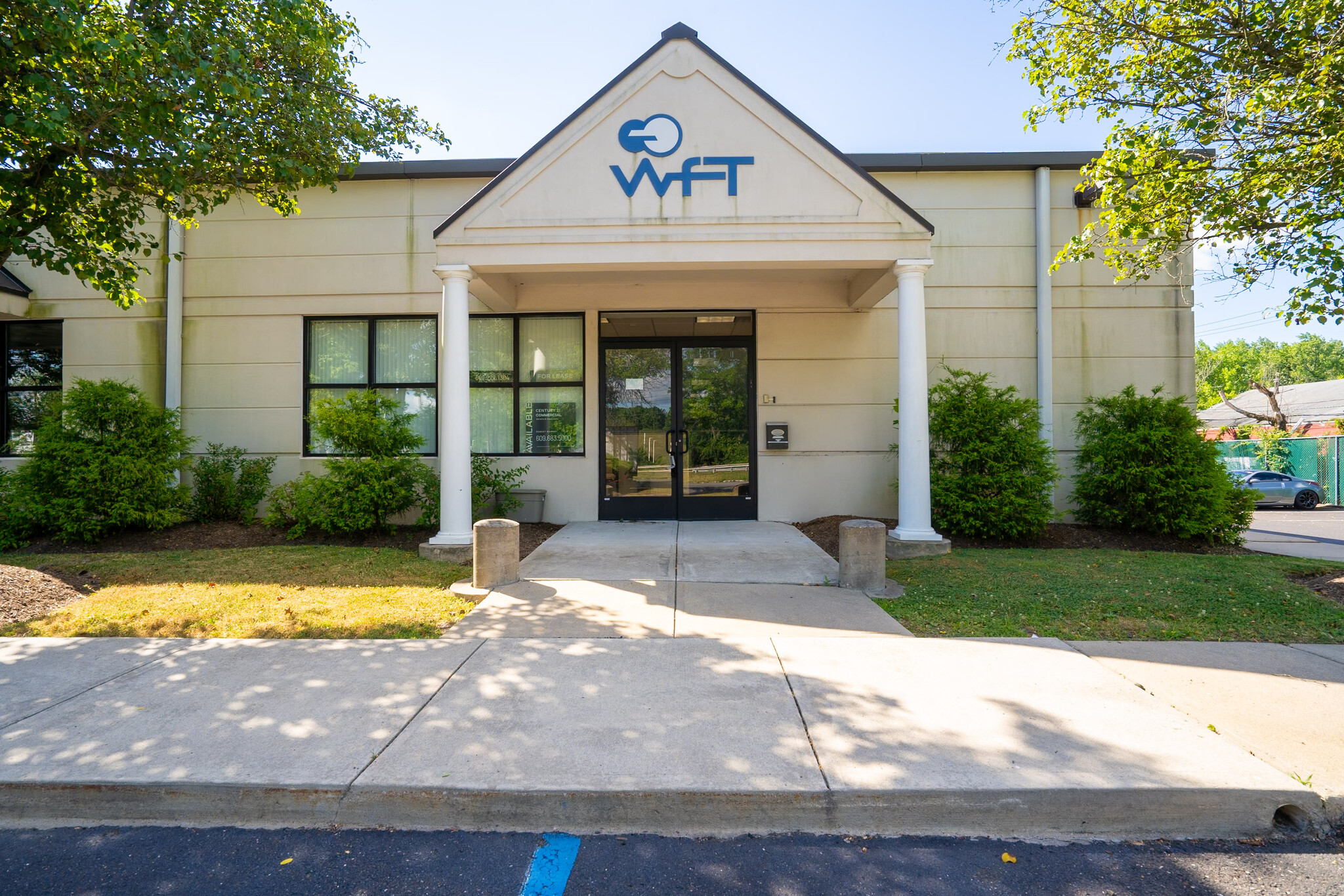
This feature is unavailable at the moment.
We apologize, but the feature you are trying to access is currently unavailable. We are aware of this issue and our team is working hard to resolve the matter.
Please check back in a few minutes. We apologize for the inconvenience.
- LoopNet Team
thank you

Your email has been sent!
2850 Brunswock Pike Unit 3 2850 Brunswick Pike
6,200 SF of Office Space Available in Lawrenceville, NJ 08648



Highlights
- Good Visibility
- Plenty of Parking
- Convenient Location
Features
all available space(1)
Display Rental Rate as
- Space
- Size
- Term
- Rental Rate
- Space Use
- Condition
- Available
Previous 6,200 SF IT company office space that comes fully furnished with all the furniture, fixtures, and equipment included in the monthly lease payment. The Unit consists of: a 21’ x 15’ reception area with table, chairs, and coat rack; 16 cubicle work stations in the center of the office space complete with modern desks, chairs, filing cabinets, power strips, and digital phone system; 2 additional cubicle work stations in the rear of the office space complete with desk chairs and filing cabinets; 7 private offices ranging in size from 12’x12’ to 12’x14’ complete with executive desks, desk chairs, filing cabinets, and solid wood doors to each office; 2 conference rooms with the first one measuring 12’x14’ with a conference table 6 conference table chairs, a Samsung wall mounted tv, and a white board. The second conference room measures 13’x22’ with a conference table, 10 conference chairs, Samsung wall mounted tv, and a large white board; kitchen 13’ x 15’ with table four chairs, refrigerator, water dispenser, toaster oven, and coffee maker; data center room; 3 ADA compliant restrooms with 36’ wide doors and grab bars; Brother copiers; security system. Great location for another IT company, accounting firm, law firm, call center, medical company, or other type service or retail company. Available for immediate occupancy.
- Lease rate does not include utilities, property expenses or building services
- Mostly Open Floor Plan Layout
- 7 Private Offices
- 18 Workstations
- Kitchen
- Fully Carpeted
- Emergency Lighting
- Turn-Key Professional Office Space
- 2 Conference Rooms
- 18 Complete Workstations
- Fully Built-Out as Professional Services Office
- Fits 16 - 50 People
- 2 Conference Rooms
- Central Air and Heating
- Private Restrooms
- Security System
- Open-Plan
- 7 Private Offices
- 3 ADA Compliant Restrooms
| Space | Size | Term | Rental Rate | Space Use | Condition | Available |
| 1st Floor, Ste 3 | 6,200 SF | 3-5 Years | $18.00 /SF/YR $1.50 /SF/MO $111,600 /YR $9,300 /MO | Office | Full Build-Out | Now |
1st Floor, Ste 3
| Size |
| 6,200 SF |
| Term |
| 3-5 Years |
| Rental Rate |
| $18.00 /SF/YR $1.50 /SF/MO $111,600 /YR $9,300 /MO |
| Space Use |
| Office |
| Condition |
| Full Build-Out |
| Available |
| Now |
1st Floor, Ste 3
| Size | 6,200 SF |
| Term | 3-5 Years |
| Rental Rate | $18.00 /SF/YR |
| Space Use | Office |
| Condition | Full Build-Out |
| Available | Now |
Previous 6,200 SF IT company office space that comes fully furnished with all the furniture, fixtures, and equipment included in the monthly lease payment. The Unit consists of: a 21’ x 15’ reception area with table, chairs, and coat rack; 16 cubicle work stations in the center of the office space complete with modern desks, chairs, filing cabinets, power strips, and digital phone system; 2 additional cubicle work stations in the rear of the office space complete with desk chairs and filing cabinets; 7 private offices ranging in size from 12’x12’ to 12’x14’ complete with executive desks, desk chairs, filing cabinets, and solid wood doors to each office; 2 conference rooms with the first one measuring 12’x14’ with a conference table 6 conference table chairs, a Samsung wall mounted tv, and a white board. The second conference room measures 13’x22’ with a conference table, 10 conference chairs, Samsung wall mounted tv, and a large white board; kitchen 13’ x 15’ with table four chairs, refrigerator, water dispenser, toaster oven, and coffee maker; data center room; 3 ADA compliant restrooms with 36’ wide doors and grab bars; Brother copiers; security system. Great location for another IT company, accounting firm, law firm, call center, medical company, or other type service or retail company. Available for immediate occupancy.
- Lease rate does not include utilities, property expenses or building services
- Fully Built-Out as Professional Services Office
- Mostly Open Floor Plan Layout
- Fits 16 - 50 People
- 7 Private Offices
- 2 Conference Rooms
- 18 Workstations
- Central Air and Heating
- Kitchen
- Private Restrooms
- Fully Carpeted
- Security System
- Emergency Lighting
- Open-Plan
- Turn-Key Professional Office Space
- 7 Private Offices
- 2 Conference Rooms
- 3 ADA Compliant Restrooms
- 18 Complete Workstations
Property Overview
The property has good visibility from Brunswick Pike North (US Route 1 Business). Convenient location less than 3 miles to the Hamilton Train Station, and close proximity to: I 295, I 195, and the NJTP.
PROPERTY FACTS
Presented by

2850 Brunswock Pike Unit 3 | 2850 Brunswick Pike
Hmm, there seems to have been an error sending your message. Please try again.
Thanks! Your message was sent.






