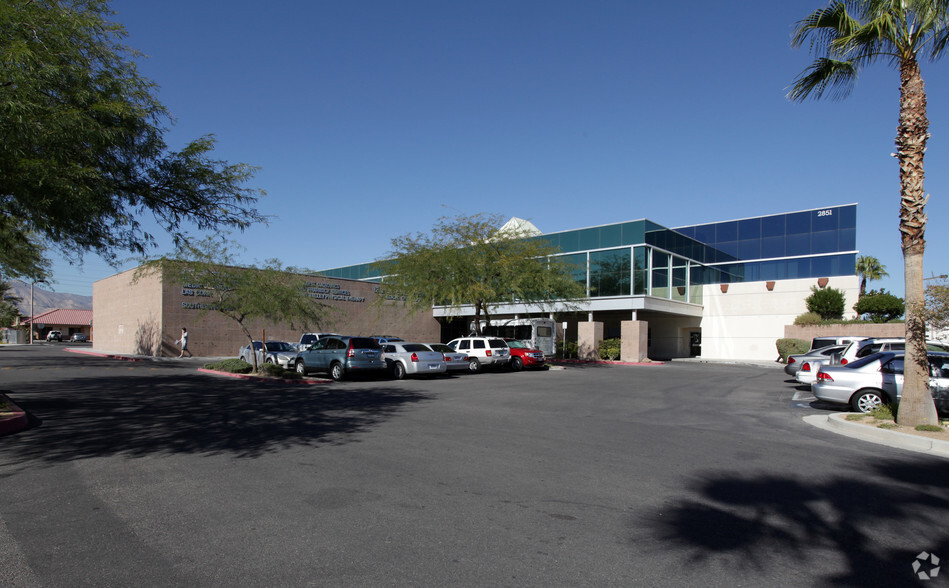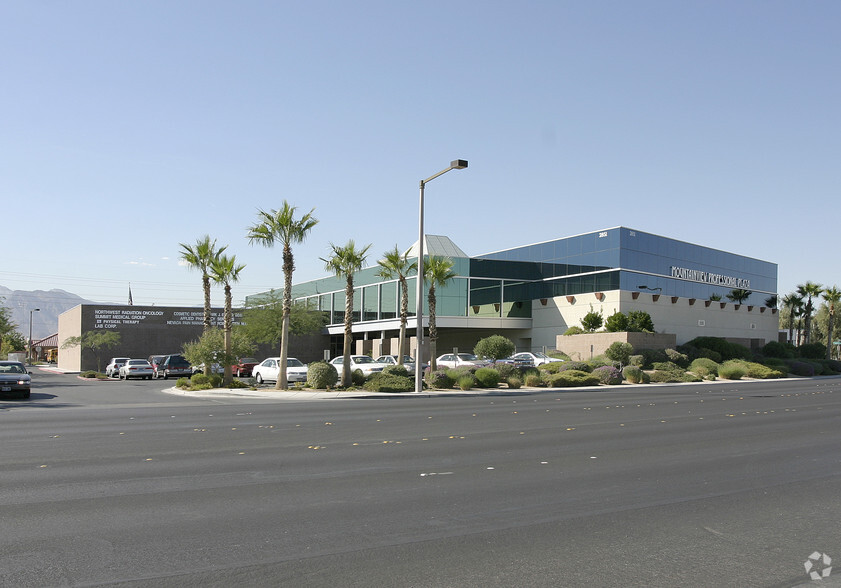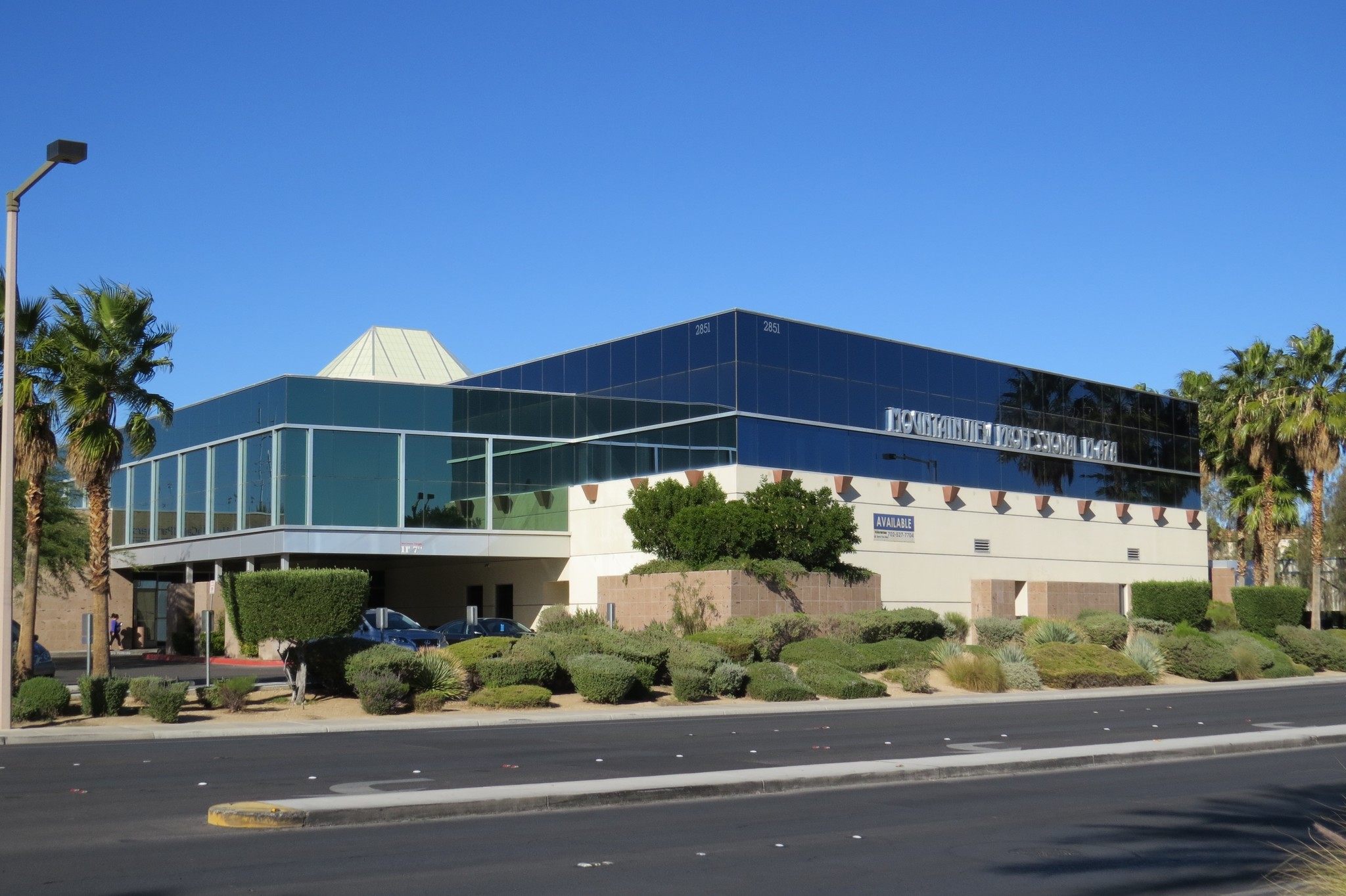
This feature is unavailable at the moment.
We apologize, but the feature you are trying to access is currently unavailable. We are aware of this issue and our team is working hard to resolve the matter.
Please check back in a few minutes. We apologize for the inconvenience.
- LoopNet Team
thank you

Your email has been sent!
2851 N Tenaya Way
2,490 - 9,376 SF of Space Available in Las Vegas, NV 89128



Highlights
- ±2,186 sf to ±5,175 sf of medical space
- Convenient freeway access at Cheyenne Ave. and the US 95
- Easy to find location as building fronts Tenaya Way
- Competitive rental rate starting at $1.50 psf NNN
- Located across the street from MountainView Hospital
all available spaces(3)
Display Rental Rate as
- Space
- Size
- Term
- Rental Rate
- Space Use
- Condition
- Available
Former sleep center
- Lease rate does not include utilities, property expenses or building services
- Mostly Open Floor Plan Layout
- Can be combined with additional space(s) for up to 5,175 SF of adjacent space
- Fully Built-Out as Health Care Space
- Fits 7 - 22 People
Former sleep center
- Lease rate does not include utilities, property expenses or building services
- Mostly Open Floor Plan Layout
- Can be combined with additional space(s) for up to 5,175 SF of adjacent space
- Fully Built-Out as Health Care Space
- Fits 7 - 20 People
Former OBGYN Suite Layout
- Lease rate does not include utilities, property expenses or building services
| Space | Size | Term | Rental Rate | Space Use | Condition | Available |
| 2nd Floor, Ste 204 | 2,685 SF | 5 Years | $18.00 /SF/YR $1.50 /SF/MO $48,330 /YR $4,028 /MO | Office/Medical | Full Build-Out | Now |
| 2nd Floor, Ste 206 | 2,490 SF | 5 Years | $18.00 /SF/YR $1.50 /SF/MO $44,820 /YR $3,735 /MO | Office/Medical | Full Build-Out | Now |
| 2nd Floor, Ste 208 | 4,201 SF | 3 Years | $30.00 /SF/YR $2.50 /SF/MO $126,030 /YR $10,503 /MO | Medical | Full Build-Out | Now |
2nd Floor, Ste 204
| Size |
| 2,685 SF |
| Term |
| 5 Years |
| Rental Rate |
| $18.00 /SF/YR $1.50 /SF/MO $48,330 /YR $4,028 /MO |
| Space Use |
| Office/Medical |
| Condition |
| Full Build-Out |
| Available |
| Now |
2nd Floor, Ste 206
| Size |
| 2,490 SF |
| Term |
| 5 Years |
| Rental Rate |
| $18.00 /SF/YR $1.50 /SF/MO $44,820 /YR $3,735 /MO |
| Space Use |
| Office/Medical |
| Condition |
| Full Build-Out |
| Available |
| Now |
2nd Floor, Ste 208
| Size |
| 4,201 SF |
| Term |
| 3 Years |
| Rental Rate |
| $30.00 /SF/YR $2.50 /SF/MO $126,030 /YR $10,503 /MO |
| Space Use |
| Medical |
| Condition |
| Full Build-Out |
| Available |
| Now |
2nd Floor, Ste 204
| Size | 2,685 SF |
| Term | 5 Years |
| Rental Rate | $18.00 /SF/YR |
| Space Use | Office/Medical |
| Condition | Full Build-Out |
| Available | Now |
Former sleep center
- Lease rate does not include utilities, property expenses or building services
- Fully Built-Out as Health Care Space
- Mostly Open Floor Plan Layout
- Fits 7 - 22 People
- Can be combined with additional space(s) for up to 5,175 SF of adjacent space
2nd Floor, Ste 206
| Size | 2,490 SF |
| Term | 5 Years |
| Rental Rate | $18.00 /SF/YR |
| Space Use | Office/Medical |
| Condition | Full Build-Out |
| Available | Now |
Former sleep center
- Lease rate does not include utilities, property expenses or building services
- Fully Built-Out as Health Care Space
- Mostly Open Floor Plan Layout
- Fits 7 - 20 People
- Can be combined with additional space(s) for up to 5,175 SF of adjacent space
2nd Floor, Ste 208
| Size | 4,201 SF |
| Term | 3 Years |
| Rental Rate | $30.00 /SF/YR |
| Space Use | Medical |
| Condition | Full Build-Out |
| Available | Now |
Former OBGYN Suite Layout
- Lease rate does not include utilities, property expenses or building services
Property Overview
Competitive rental rate of $1.50 PSF NNN. MountainView Professional Plaza is a high image, medical office building located in northwest Las Vegas. Easy to find location as the building fronts Tenaya Way and has a modern image and a well landscaped design. Available suites ranging from +/-2,490 to +/-5,175 square feet. The location of MountainView Professional Park has quick access to the US 95 via Cheyenne Avenue. The property is located across the street from MountainView Hospital and is in close proximity to other medical services. The demographic profile of this area indicates a strong private insurance payor mix. Restaurants and business amenities are in close proximity to the property.
- Banking
- Signage
PROPERTY FACTS
SELECT TENANTS
- Floor
- Tenant Name
- Industry
- 1st
- 21st Century Oncology
- Health Care and Social Assistance
- Unknown
- DaVita Kidney Care
- Health Care and Social Assistance
- 2nd
- Destinations To Recovery
- Health Care and Social Assistance
- 2nd
- LabCorp
- Health Care and Social Assistance
- 2nd
- Leslie L. Zak, MD & Sarah Newton, MD, LTD
- Health Care and Social Assistance
- 1st
- Nevada Rehab Centers
- Health Care and Social Assistance
- 2nd
- Primary Care Physicians
- -
- 2nd
- Red Rock Ob Gyn
- Health Care and Social Assistance
- 2nd
- Southern Nevada Sleep Clinic
- Health Care and Social Assistance
- 1st
- Valhalla Wellness & Medical Centers
- Health Care and Social Assistance
Presented by

2851 N Tenaya Way
Hmm, there seems to have been an error sending your message. Please try again.
Thanks! Your message was sent.



