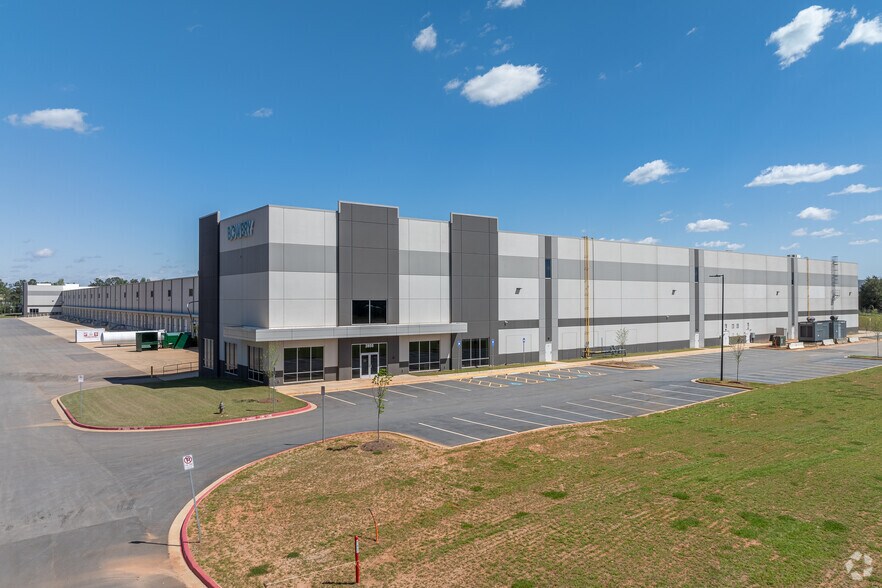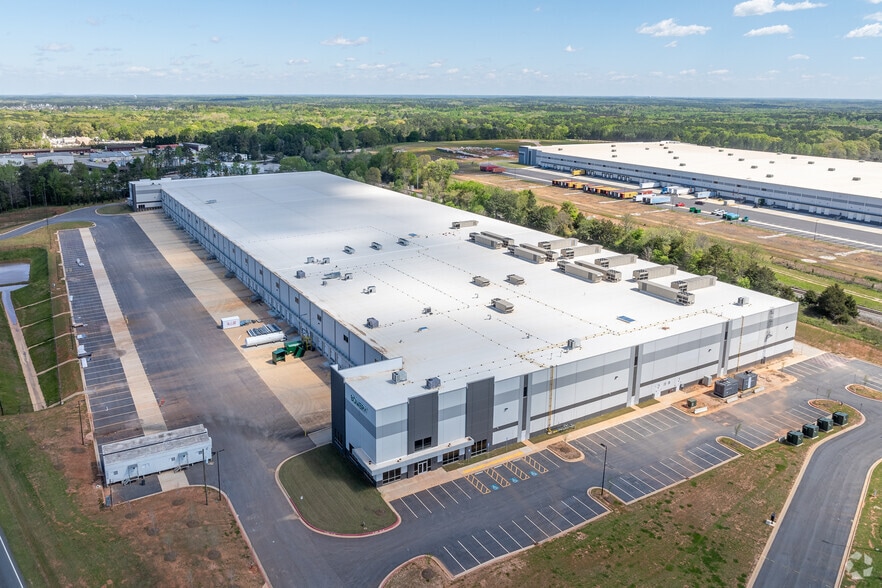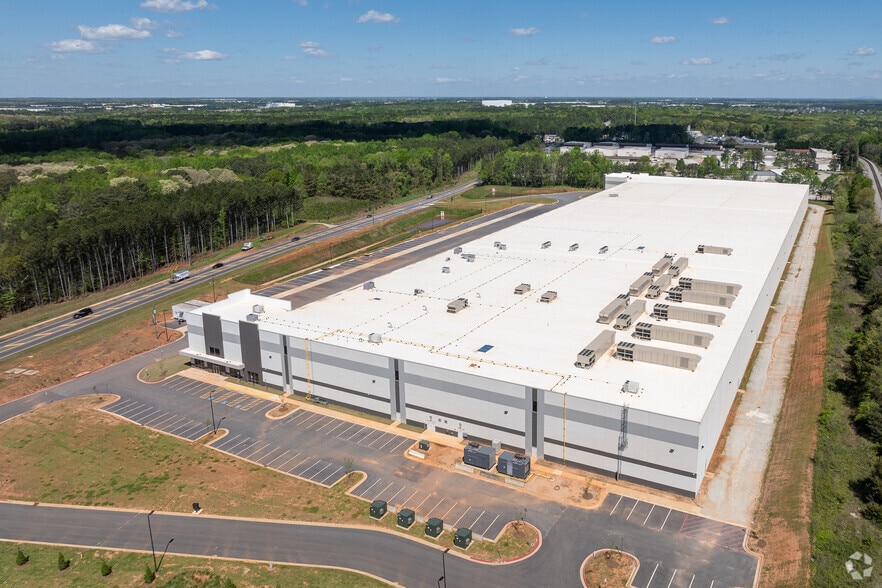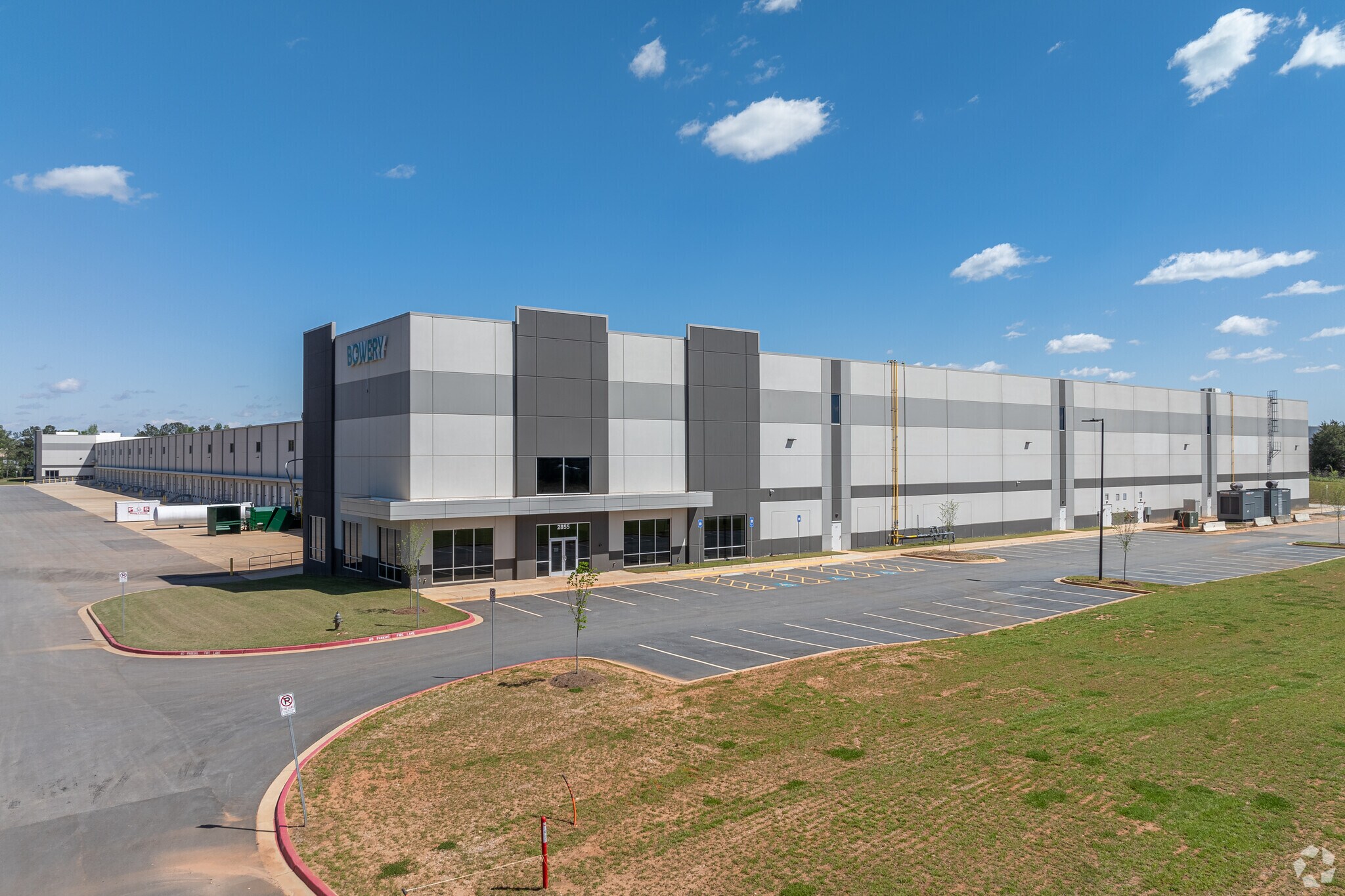Your email has been sent.
Locust Grove Logistics Center 2855 Highway 42 S 125,000 - 369,388 SF of 4-Star Industrial Space Available in Locust Grove, GA 30248



HIGHLIGHTS
- Full building available for immediate occupancy
- 36' clear height and ESFR sprinklers
- Mechanical pit levelers and oversized drive-in doors
- Includes two built-out office spaces: 7,500 SF (Suite A) and 3,295 SF (Suite B)
- High-efficiency LED lighting
- Abundant trailer storage with dedicated parking areas
FEATURES
ALL AVAILABLE SPACES(2)
Display Rental Rate as
- SPACE
- SIZE
- TERM
- RENTAL RATE
- SPACE USE
- CONDITION
- AVAILABLE
Available for immediate occupancy, Locust Grove Logistics Center is a newly constructed, Class A distribution facility totaling 369,388 SF. Strategically located at 2855 Highway 42 S in Locust Grove, GA, this state-of-the-art building is divisible into two adjacent suites—Suite A (175,244 SF with 7,500 SF office) and Suite B (194,144 SF with 3,295 SF office)—offering maximum flexibility for users. The building features 36' clear height, 350' x 1045' overall dimensions, and a highly efficient 50' x 54' column spacing with 60' speed bays. A 185' truck court with 60' concrete apron supports high-volume loading operations. There are 56 (9' x 10') rolling dock doors equipped with 12" bumpers, viewers, and mechanical pit levelers, along with 2 (14' x 16') oversized drive-in doors for additional access. Additional Class A features include LED warehouse lighting (30 FC), clerestory windows on three sides, a continuous 24" bull nose dock canopy, and a 60 mil TPO roof with reflective white roof deck. The 7" slab is treated with Lapidolith sealer/hardener, and the facility is protected by an ESFR sprinkler system. Keywords: Locust Grove Logistics Center, 2855 Highway 42 S, warehouse for lease Locust Grove GA, 369388 SF distribution center, divisible warehouse space, Suite A 175244 SF, Suite B 194144 SF, Henry County industrial real estate, I-75 South warehouse, Class A industrial facility, Georgia logistics hub, warehouse with 36 foot clear height, 50x54 column spacing, 60 foot speed bays, 185 foot truck court, 56 dock doors with pit levelers, oversized drive-in doors, ESFR sprinkler warehouse, LED warehouse lighting 30 FC, clerestory windows industrial, white TPO roof deck, bull nose dock canopy, Lapidolith slab sealer, front-load industrial building, immediate occupancy industrial space, Atlanta metro warehouse space, Southeast regional distribution center
- Lease rate does not include utilities, property expenses or building services
- 2 Drive Ins
- 56 Loading Docks
- Heavy power
- 6 mechanical pit levelers
- Ample trailer parking
- Includes 7,500 SF of dedicated office space
- Can be combined with additional space(s) for up to 369,388 SF of adjacent space
- Central Air Conditioning
- 26 (9' x 10') DH doors / 1 (14' x 16') DI door
- Warehouse air-conditioning
- LED warehouse lighting
Available for immediate occupancy, Locust Grove Logistics Center is a newly constructed, Class A distribution facility totaling 369,388 SF. Strategically located at 2855 Highway 42 S in Locust Grove, GA, this state-of-the-art building is divisible into two adjacent suites—Suite A (175,244 SF with 7,500 SF office) and Suite B (194,144 SF with 3,295 SF office)—offering maximum flexibility for users. The building features 36' clear height, 350' x 1045' overall dimensions, and a highly efficient 50' x 54' column spacing with 60' speed bays. A 185' truck court with 60' concrete apron supports high-volume loading operations. There are 56 (9' x 10') rolling dock doors equipped with 12" bumpers, viewers, and mechanical pit levelers, along with 2 (14' x 16') oversized drive-in doors for additional access. Additional Class A features include LED warehouse lighting (30 FC), clerestory windows on three sides, a continuous 24" bull nose dock canopy, and a 60 mil TPO roof with reflective white roof deck. The 7" slab is treated with Lapidolith sealer/hardener, and the facility is protected by an ESFR sprinkler system. Keywords: Locust Grove Logistics Center, 2855 Highway 42 S, warehouse for lease Locust Grove GA, 369388 SF distribution center, divisible warehouse space, Suite A 175244 SF, Suite B 194144 SF, Henry County industrial real estate, I-75 South warehouse, Class A industrial facility, Georgia logistics hub, warehouse with 36 foot clear height, 50x54 column spacing, 60 foot speed bays, 185 foot truck court, 56 dock doors with pit levelers, oversized drive-in doors, ESFR sprinkler warehouse, LED warehouse lighting 30 FC, clerestory windows industrial, white TPO roof deck, bull nose dock canopy, Lapidolith slab sealer, front-load industrial building, immediate occupancy industrial space, Atlanta metro warehouse space, Southeast regional distribution center
- Lease rate does not include utilities, property expenses or building services
- 1 Drive Bay
- Can be combined with additional space(s) for up to 369,388 SF of adjacent space
- 10 pit levelers
- 3,295 SF office
- Includes 3,295 SF of dedicated office space
- Space is in Excellent Condition
- 30 Loading Docks
- LED lighting
| Space | Size | Term | Rental Rate | Space Use | Condition | Available |
| 1st Floor - A | 175,244 SF | Negotiable | Upon Request Upon Request Upon Request Upon Request | Industrial | Full Build-Out | Now |
| 1st Floor - B | 125,000-194,144 SF | Negotiable | Upon Request Upon Request Upon Request Upon Request | Industrial | Full Build-Out | Now |
1st Floor - A
| Size |
| 175,244 SF |
| Term |
| Negotiable |
| Rental Rate |
| Upon Request Upon Request Upon Request Upon Request |
| Space Use |
| Industrial |
| Condition |
| Full Build-Out |
| Available |
| Now |
1st Floor - B
| Size |
| 125,000-194,144 SF |
| Term |
| Negotiable |
| Rental Rate |
| Upon Request Upon Request Upon Request Upon Request |
| Space Use |
| Industrial |
| Condition |
| Full Build-Out |
| Available |
| Now |
1st Floor - A
| Size | 175,244 SF |
| Term | Negotiable |
| Rental Rate | Upon Request |
| Space Use | Industrial |
| Condition | Full Build-Out |
| Available | Now |
Available for immediate occupancy, Locust Grove Logistics Center is a newly constructed, Class A distribution facility totaling 369,388 SF. Strategically located at 2855 Highway 42 S in Locust Grove, GA, this state-of-the-art building is divisible into two adjacent suites—Suite A (175,244 SF with 7,500 SF office) and Suite B (194,144 SF with 3,295 SF office)—offering maximum flexibility for users. The building features 36' clear height, 350' x 1045' overall dimensions, and a highly efficient 50' x 54' column spacing with 60' speed bays. A 185' truck court with 60' concrete apron supports high-volume loading operations. There are 56 (9' x 10') rolling dock doors equipped with 12" bumpers, viewers, and mechanical pit levelers, along with 2 (14' x 16') oversized drive-in doors for additional access. Additional Class A features include LED warehouse lighting (30 FC), clerestory windows on three sides, a continuous 24" bull nose dock canopy, and a 60 mil TPO roof with reflective white roof deck. The 7" slab is treated with Lapidolith sealer/hardener, and the facility is protected by an ESFR sprinkler system. Keywords: Locust Grove Logistics Center, 2855 Highway 42 S, warehouse for lease Locust Grove GA, 369388 SF distribution center, divisible warehouse space, Suite A 175244 SF, Suite B 194144 SF, Henry County industrial real estate, I-75 South warehouse, Class A industrial facility, Georgia logistics hub, warehouse with 36 foot clear height, 50x54 column spacing, 60 foot speed bays, 185 foot truck court, 56 dock doors with pit levelers, oversized drive-in doors, ESFR sprinkler warehouse, LED warehouse lighting 30 FC, clerestory windows industrial, white TPO roof deck, bull nose dock canopy, Lapidolith slab sealer, front-load industrial building, immediate occupancy industrial space, Atlanta metro warehouse space, Southeast regional distribution center
- Lease rate does not include utilities, property expenses or building services
- Includes 7,500 SF of dedicated office space
- 2 Drive Ins
- Can be combined with additional space(s) for up to 369,388 SF of adjacent space
- 56 Loading Docks
- Central Air Conditioning
- Heavy power
- 26 (9' x 10') DH doors / 1 (14' x 16') DI door
- 6 mechanical pit levelers
- Warehouse air-conditioning
- Ample trailer parking
- LED warehouse lighting
1st Floor - B
| Size | 125,000-194,144 SF |
| Term | Negotiable |
| Rental Rate | Upon Request |
| Space Use | Industrial |
| Condition | Full Build-Out |
| Available | Now |
Available for immediate occupancy, Locust Grove Logistics Center is a newly constructed, Class A distribution facility totaling 369,388 SF. Strategically located at 2855 Highway 42 S in Locust Grove, GA, this state-of-the-art building is divisible into two adjacent suites—Suite A (175,244 SF with 7,500 SF office) and Suite B (194,144 SF with 3,295 SF office)—offering maximum flexibility for users. The building features 36' clear height, 350' x 1045' overall dimensions, and a highly efficient 50' x 54' column spacing with 60' speed bays. A 185' truck court with 60' concrete apron supports high-volume loading operations. There are 56 (9' x 10') rolling dock doors equipped with 12" bumpers, viewers, and mechanical pit levelers, along with 2 (14' x 16') oversized drive-in doors for additional access. Additional Class A features include LED warehouse lighting (30 FC), clerestory windows on three sides, a continuous 24" bull nose dock canopy, and a 60 mil TPO roof with reflective white roof deck. The 7" slab is treated with Lapidolith sealer/hardener, and the facility is protected by an ESFR sprinkler system. Keywords: Locust Grove Logistics Center, 2855 Highway 42 S, warehouse for lease Locust Grove GA, 369388 SF distribution center, divisible warehouse space, Suite A 175244 SF, Suite B 194144 SF, Henry County industrial real estate, I-75 South warehouse, Class A industrial facility, Georgia logistics hub, warehouse with 36 foot clear height, 50x54 column spacing, 60 foot speed bays, 185 foot truck court, 56 dock doors with pit levelers, oversized drive-in doors, ESFR sprinkler warehouse, LED warehouse lighting 30 FC, clerestory windows industrial, white TPO roof deck, bull nose dock canopy, Lapidolith slab sealer, front-load industrial building, immediate occupancy industrial space, Atlanta metro warehouse space, Southeast regional distribution center
- Lease rate does not include utilities, property expenses or building services
- Includes 3,295 SF of dedicated office space
- 1 Drive Bay
- Space is in Excellent Condition
- Can be combined with additional space(s) for up to 369,388 SF of adjacent space
- 30 Loading Docks
- 10 pit levelers
- LED lighting
- 3,295 SF office
PROPERTY OVERVIEW
Locust Grove Logistics Center is a Class A 369,388 SF distribution facility located at 2855 Highway 42 S in Locust Grove, GA—just 1.3 miles from I-75 via Exit 212. The full building is available for immediate occupancy and divisible into two adjacent suites: Suite A (175,244 SF with 7,500 SF office) and Suite B (194,144 SF with 3,295 SF office). Featuring 36’ clear height, 56 dock-high doors, 2 oversized drive-ins, ESFR sprinklers, LED lighting, and a 185’ truck court with 60’ concrete apron, this state-of-the-art facility is designed for efficient logistics and high-volume distribution. With immediate access to I-75 (1.3 miles), excellent connectivity to the Port of Savannah, and a strategic position within the Henry County logistics corridor, this facility is ideal for high-throughput distribution and industrial users. Keywords: Locust Grove Logistics Center, Locust Grove warehouse for lease, 369388 SF distribution center, I-75 South industrial space, Class A warehouse Locust Grove, Henry County industrial real estate, Suite A 175244 SF, Suite B 194144 SF, divisible warehouse Georgia, Atlanta logistics corridor, warehouse with 36 foot clear, ESFR sprinkler facility, LED lit warehouse, front-load truck court, warehouse with 56 dock doors, oversized drive-in doors, industrial building near Port of Savannah, Southeast distribution facility, Atlanta metro warehouse, full-building availability
DISTRIBUTION FACILITY FACTS
Presented by

Locust Grove Logistics Center | 2855 Highway 42 S
Hmm, there seems to have been an error sending your message. Please try again.
Thanks! Your message was sent.










