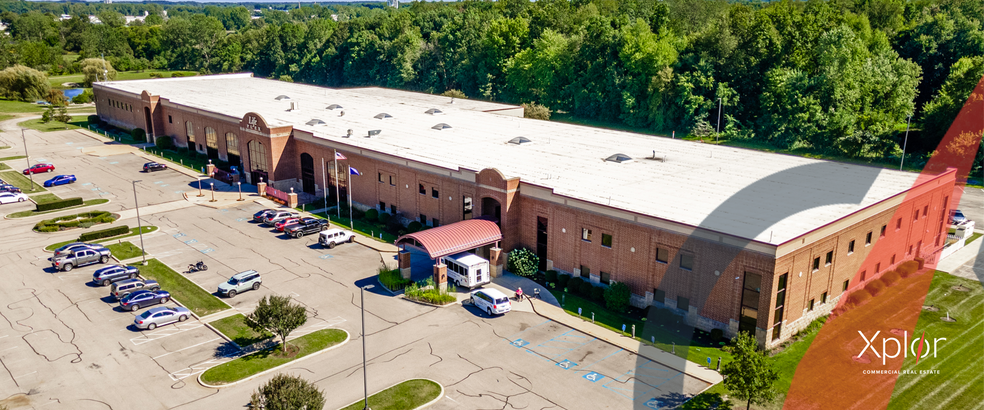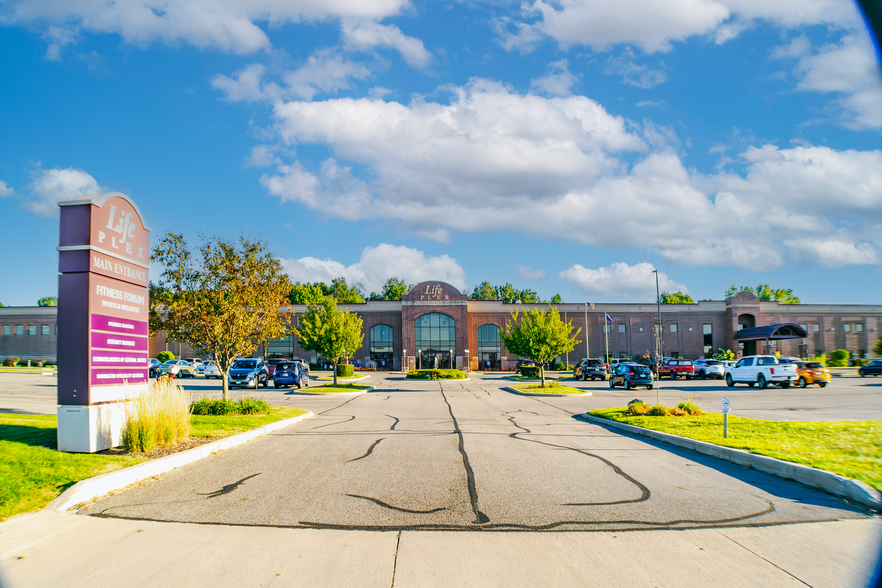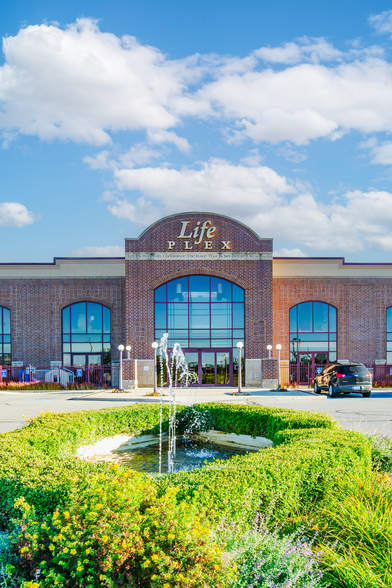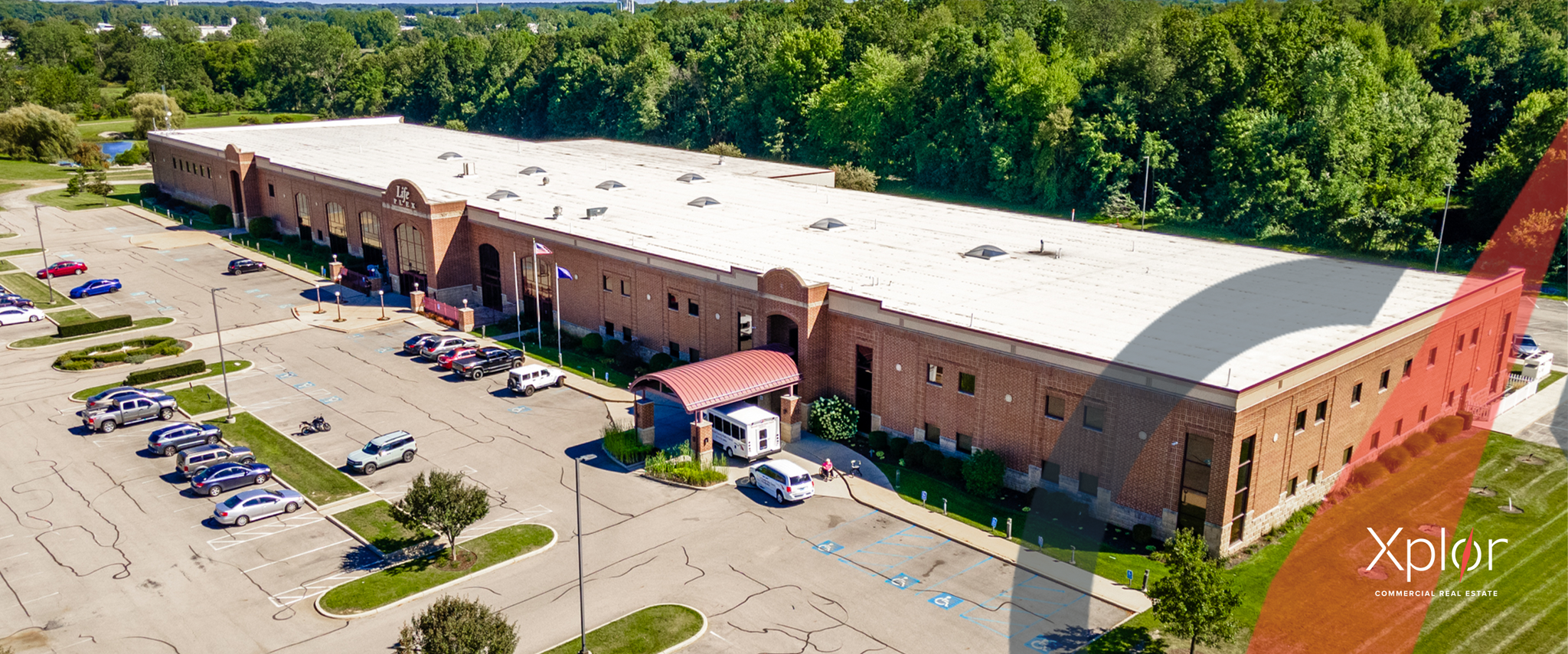
This feature is unavailable at the moment.
We apologize, but the feature you are trying to access is currently unavailable. We are aware of this issue and our team is working hard to resolve the matter.
Please check back in a few minutes. We apologize for the inconvenience.
- LoopNet Team
thank you

Your email has been sent!
Lifeplex Wellness Center 2855 Miller Dr
325 - 49,466 SF of Space Available in Plymouth, IN 46563



Highlights
- Heavy daytime foot traffic
- Lifestyle center offers on site wellness center
- Finished and unfinished general offices
- Abundant natural light from sky lights and open corridors
- Located adjacent to Highway 30
- Move-in ready medical offices: Urgent care, primary care, physical therapy, and med spa
all available spaces(11)
Display Rental Rate as
- Space
- Size
- Term
- Rental Rate
- Space Use
- Condition
- Available
Former physical therapy office with full build-out and in move-in ready condition.
- Listed rate may not include certain utilities, building services and property expenses
- Mostly Open Floor Plan Layout
- Space is in Excellent Condition
- Private patient rooms
- Restroom
- Fully Built-Out as Physical Therapy Space
- Fits 7 - 22 People
- Drop Ceilings
- Private patient rooms
- Direct access to therapy pool and weight room
Former physical therapy office and medical spa. Built out with private patient rooms, nurses station, large storage room, and open area that can be used as a conference room, kitchen, or therapy area.
- Listed rate may not include certain utilities, building services and property expenses
- Office intensive layout
- 1 Conference Room
- Space is in Excellent Condition
- Corner Space
- Large reception desk to the common area
- In-take area
- Beautiful wood storage cabinets in patient rooms
- Fully Built-Out as Standard Medical Space
- Fits 7 - 22 People
- 1 Workstation
- Reception Area
- Drop Ceilings
- Large reception desk to the common area
- Storage room
- Move-in Ready
Former primary care office. Large conference room with beautiful hardwood floors that also are installed in the private physician's office.
- Listed rate may not include certain utilities, building services and property expenses
- Fits 20 - 64 People
- 1 Conference Room
- Space is in Excellent Condition
- Private Restrooms
- Drop Ceilings
- Large conference room
- Large patient rooms
- Large nurses station with storage
- Fully Built-Out as Standard Medical Space
- 2 Private Offices
- 2 Workstations
- Reception Area
- Fully Carpeted
- Hardwood Floors
- Large conference room
- Two separate storage areas
Former urgent care office fully built out and move-in ready.
- Listed rate may not include certain utilities, building services and property expenses
- Mostly Open Floor Plan Layout
- 2 Workstations
- Reception Area
- Fully Carpeted
- Two nurses stations with large cabinets
- Large patient exam rooms
- Fully Built-Out as Standard Medical Space
- Fits 6 - 20 People
- Space is in Excellent Condition
- Private Restrooms
- Drop Ceilings
- Waiting room or lobby
- Three triage bays
Restaurant/cafe that may be combined with the Shoppe for a total of 2075 SF. Access to the conference center to fulfill orders while events take place.
- Listed rate may not include certain utilities, building services and property expenses
- Located in-line with other retail
- Kitchen
- Full kitchen with hood
- Fenced in patio
- Fully Built-Out as a Restaurant or Café Space
- Space is in Excellent Condition
- Drop Ceilings
- Large seating area
- Large windows with abundant natural light
Ideal user is medical related retailer looking for small footprint with built in clientele visiting the property. Lease rate is negotiable. Space may be combined with the restaurant/cafe for a total of 2075 SF.
- Listed rate may not include certain utilities, building services and property expenses
- Space is in Excellent Condition
- Hardwood Floors
- Slat Walls
- Fully Built-Out as Standard Retail Space
- Drop Ceilings
- Large windows
- Hardwood Floors
Partially finished and ready to be built-out to meet office user needs. Space may be combined with North Office for a total of 6660 SF. Lease rate is negotiable.
- Listed rate may not include certain utilities, building services and property expenses
- Open Floor Plan Layout
- Finished Ceilings: 14’
- Fully Carpeted
- Finished architectural ceiling
- Partially Built-Out as Standard Office
- Fits 12 - 54 People
- Space is in Excellent Condition
- Windows line one wall
- Fully carpeted
White box space ready to built out for office user needs. Lease rate is negotiable.
- Listed rate may not include certain utilities, building services and property expenses
- Fits 10 - 80 People
- Windows on one wall
- Open Floor Plan Layout
- Space is in Excellent Condition
- White box condition ready for build out
Unfinished suite.
- Listed rate may not include certain utilities, building services and property expenses
- Fits 6 - 18 People
- Large architectural windows lining 2 walls
- Open Floor Plan Layout
- Space In Need of Renovation
- Abundant natural light
- Listed rate may not include certain utilities, building services and property expenses
- Open Floor Plan Layout
- Finished Ceilings: 9’
- Fully Carpeted
- Natural Light
- Large windows with abundant natural light
- Fully Built-Out as Standard Office
- Fits 3 - 8 People
- Space is in Excellent Condition
- Drop Ceilings
- Open-Plan
- Large closet that runs the length of the back wall
Shell space condition. Lease rate is negotiable.
- Listed rate may not include certain utilities, building services and property expenses
- Fits 16 - 80 People
- Shell space ready for build out.
- Mostly Open Floor Plan Layout
- Space is in Excellent Condition
- Space may be combined with North Office 2
| Space | Size | Term | Rental Rate | Space Use | Condition | Available |
| 1st Floor, Ste 103 | 2,665 SF | Negotiable | $20.00 /SF/YR $1.67 /SF/MO $53,300 /YR $4,442 /MO | Office/Medical | Full Build-Out | Now |
| 1st Floor, Ste 105 | 2,665 SF | Negotiable | $20.00 /SF/YR $1.67 /SF/MO $53,300 /YR $4,442 /MO | Office/Medical | Full Build-Out | Now |
| 1st Floor, Ste 117 | 7,968 SF | Negotiable | $20.00 /SF/YR $1.67 /SF/MO $159,360 /YR $13,280 /MO | Office/Medical | Full Build-Out | Now |
| 1st Floor, Ste 119 | 2,385 SF | Negotiable | $20.00 /SF/YR $1.67 /SF/MO $47,700 /YR $3,975 /MO | Office/Medical | Full Build-Out | Now |
| 1st Floor, Ste 125 | 1,750-2,075 SF | Negotiable | $20.00 /SF/YR $1.67 /SF/MO $41,500 /YR $3,458 /MO | Retail | Full Build-Out | Now |
| 1st Floor, Ste Shoppe | 325-2,075 SF | Negotiable | $20.00 /SF/YR $1.67 /SF/MO $41,500 /YR $3,458 /MO | Retail | Full Build-Out | Now |
| 2nd Floor, Ste North Office 1 | 4,460-6,660 SF | Negotiable | Upon Request Upon Request Upon Request Upon Request | Office | Partial Build-Out | Now |
| 2nd Floor, Ste North Office 2 | 3,640-9,910 SF | Negotiable | Upon Request Upon Request Upon Request Upon Request | Office | Shell Space | Now |
| 2nd Floor, Ste North Studio | 2,200 SF | Negotiable | Upon Request Upon Request Upon Request Upon Request | Office | Shell Space | Now |
| 2nd Floor, Ste South Office | 953 SF | Negotiable | Upon Request Upon Request Upon Request Upon Request | Office | Full Build-Out | Now |
| 2nd Floor, Ste West Office | 6,270-9,910 SF | Negotiable | Upon Request Upon Request Upon Request Upon Request | Office | Shell Space | Now |
1st Floor, Ste 103
| Size |
| 2,665 SF |
| Term |
| Negotiable |
| Rental Rate |
| $20.00 /SF/YR $1.67 /SF/MO $53,300 /YR $4,442 /MO |
| Space Use |
| Office/Medical |
| Condition |
| Full Build-Out |
| Available |
| Now |
1st Floor, Ste 105
| Size |
| 2,665 SF |
| Term |
| Negotiable |
| Rental Rate |
| $20.00 /SF/YR $1.67 /SF/MO $53,300 /YR $4,442 /MO |
| Space Use |
| Office/Medical |
| Condition |
| Full Build-Out |
| Available |
| Now |
1st Floor, Ste 117
| Size |
| 7,968 SF |
| Term |
| Negotiable |
| Rental Rate |
| $20.00 /SF/YR $1.67 /SF/MO $159,360 /YR $13,280 /MO |
| Space Use |
| Office/Medical |
| Condition |
| Full Build-Out |
| Available |
| Now |
1st Floor, Ste 119
| Size |
| 2,385 SF |
| Term |
| Negotiable |
| Rental Rate |
| $20.00 /SF/YR $1.67 /SF/MO $47,700 /YR $3,975 /MO |
| Space Use |
| Office/Medical |
| Condition |
| Full Build-Out |
| Available |
| Now |
1st Floor, Ste 125
| Size |
| 1,750-2,075 SF |
| Term |
| Negotiable |
| Rental Rate |
| $20.00 /SF/YR $1.67 /SF/MO $41,500 /YR $3,458 /MO |
| Space Use |
| Retail |
| Condition |
| Full Build-Out |
| Available |
| Now |
1st Floor, Ste Shoppe
| Size |
| 325-2,075 SF |
| Term |
| Negotiable |
| Rental Rate |
| $20.00 /SF/YR $1.67 /SF/MO $41,500 /YR $3,458 /MO |
| Space Use |
| Retail |
| Condition |
| Full Build-Out |
| Available |
| Now |
2nd Floor, Ste North Office 1
| Size |
| 4,460-6,660 SF |
| Term |
| Negotiable |
| Rental Rate |
| Upon Request Upon Request Upon Request Upon Request |
| Space Use |
| Office |
| Condition |
| Partial Build-Out |
| Available |
| Now |
2nd Floor, Ste North Office 2
| Size |
| 3,640-9,910 SF |
| Term |
| Negotiable |
| Rental Rate |
| Upon Request Upon Request Upon Request Upon Request |
| Space Use |
| Office |
| Condition |
| Shell Space |
| Available |
| Now |
2nd Floor, Ste North Studio
| Size |
| 2,200 SF |
| Term |
| Negotiable |
| Rental Rate |
| Upon Request Upon Request Upon Request Upon Request |
| Space Use |
| Office |
| Condition |
| Shell Space |
| Available |
| Now |
2nd Floor, Ste South Office
| Size |
| 953 SF |
| Term |
| Negotiable |
| Rental Rate |
| Upon Request Upon Request Upon Request Upon Request |
| Space Use |
| Office |
| Condition |
| Full Build-Out |
| Available |
| Now |
2nd Floor, Ste West Office
| Size |
| 6,270-9,910 SF |
| Term |
| Negotiable |
| Rental Rate |
| Upon Request Upon Request Upon Request Upon Request |
| Space Use |
| Office |
| Condition |
| Shell Space |
| Available |
| Now |
1st Floor, Ste 103
| Size | 2,665 SF |
| Term | Negotiable |
| Rental Rate | $20.00 /SF/YR |
| Space Use | Office/Medical |
| Condition | Full Build-Out |
| Available | Now |
Former physical therapy office with full build-out and in move-in ready condition.
- Listed rate may not include certain utilities, building services and property expenses
- Fully Built-Out as Physical Therapy Space
- Mostly Open Floor Plan Layout
- Fits 7 - 22 People
- Space is in Excellent Condition
- Drop Ceilings
- Private patient rooms
- Private patient rooms
- Restroom
- Direct access to therapy pool and weight room
1st Floor, Ste 105
| Size | 2,665 SF |
| Term | Negotiable |
| Rental Rate | $20.00 /SF/YR |
| Space Use | Office/Medical |
| Condition | Full Build-Out |
| Available | Now |
Former physical therapy office and medical spa. Built out with private patient rooms, nurses station, large storage room, and open area that can be used as a conference room, kitchen, or therapy area.
- Listed rate may not include certain utilities, building services and property expenses
- Fully Built-Out as Standard Medical Space
- Office intensive layout
- Fits 7 - 22 People
- 1 Conference Room
- 1 Workstation
- Space is in Excellent Condition
- Reception Area
- Corner Space
- Drop Ceilings
- Large reception desk to the common area
- Large reception desk to the common area
- In-take area
- Storage room
- Beautiful wood storage cabinets in patient rooms
- Move-in Ready
1st Floor, Ste 117
| Size | 7,968 SF |
| Term | Negotiable |
| Rental Rate | $20.00 /SF/YR |
| Space Use | Office/Medical |
| Condition | Full Build-Out |
| Available | Now |
Former primary care office. Large conference room with beautiful hardwood floors that also are installed in the private physician's office.
- Listed rate may not include certain utilities, building services and property expenses
- Fully Built-Out as Standard Medical Space
- Fits 20 - 64 People
- 2 Private Offices
- 1 Conference Room
- 2 Workstations
- Space is in Excellent Condition
- Reception Area
- Private Restrooms
- Fully Carpeted
- Drop Ceilings
- Hardwood Floors
- Large conference room
- Large conference room
- Large patient rooms
- Two separate storage areas
- Large nurses station with storage
1st Floor, Ste 119
| Size | 2,385 SF |
| Term | Negotiable |
| Rental Rate | $20.00 /SF/YR |
| Space Use | Office/Medical |
| Condition | Full Build-Out |
| Available | Now |
Former urgent care office fully built out and move-in ready.
- Listed rate may not include certain utilities, building services and property expenses
- Fully Built-Out as Standard Medical Space
- Mostly Open Floor Plan Layout
- Fits 6 - 20 People
- 2 Workstations
- Space is in Excellent Condition
- Reception Area
- Private Restrooms
- Fully Carpeted
- Drop Ceilings
- Two nurses stations with large cabinets
- Waiting room or lobby
- Large patient exam rooms
- Three triage bays
1st Floor, Ste 125
| Size | 1,750-2,075 SF |
| Term | Negotiable |
| Rental Rate | $20.00 /SF/YR |
| Space Use | Retail |
| Condition | Full Build-Out |
| Available | Now |
Restaurant/cafe that may be combined with the Shoppe for a total of 2075 SF. Access to the conference center to fulfill orders while events take place.
- Listed rate may not include certain utilities, building services and property expenses
- Fully Built-Out as a Restaurant or Café Space
- Located in-line with other retail
- Space is in Excellent Condition
- Kitchen
- Drop Ceilings
- Full kitchen with hood
- Large seating area
- Fenced in patio
- Large windows with abundant natural light
1st Floor, Ste Shoppe
| Size | 325-2,075 SF |
| Term | Negotiable |
| Rental Rate | $20.00 /SF/YR |
| Space Use | Retail |
| Condition | Full Build-Out |
| Available | Now |
Ideal user is medical related retailer looking for small footprint with built in clientele visiting the property. Lease rate is negotiable. Space may be combined with the restaurant/cafe for a total of 2075 SF.
- Listed rate may not include certain utilities, building services and property expenses
- Fully Built-Out as Standard Retail Space
- Space is in Excellent Condition
- Drop Ceilings
- Hardwood Floors
- Large windows
- Slat Walls
- Hardwood Floors
2nd Floor, Ste North Office 1
| Size | 4,460-6,660 SF |
| Term | Negotiable |
| Rental Rate | Upon Request |
| Space Use | Office |
| Condition | Partial Build-Out |
| Available | Now |
Partially finished and ready to be built-out to meet office user needs. Space may be combined with North Office for a total of 6660 SF. Lease rate is negotiable.
- Listed rate may not include certain utilities, building services and property expenses
- Partially Built-Out as Standard Office
- Open Floor Plan Layout
- Fits 12 - 54 People
- Finished Ceilings: 14’
- Space is in Excellent Condition
- Fully Carpeted
- Windows line one wall
- Finished architectural ceiling
- Fully carpeted
2nd Floor, Ste North Office 2
| Size | 3,640-9,910 SF |
| Term | Negotiable |
| Rental Rate | Upon Request |
| Space Use | Office |
| Condition | Shell Space |
| Available | Now |
White box space ready to built out for office user needs. Lease rate is negotiable.
- Listed rate may not include certain utilities, building services and property expenses
- Open Floor Plan Layout
- Fits 10 - 80 People
- Space is in Excellent Condition
- Windows on one wall
- White box condition ready for build out
2nd Floor, Ste North Studio
| Size | 2,200 SF |
| Term | Negotiable |
| Rental Rate | Upon Request |
| Space Use | Office |
| Condition | Shell Space |
| Available | Now |
Unfinished suite.
- Listed rate may not include certain utilities, building services and property expenses
- Open Floor Plan Layout
- Fits 6 - 18 People
- Space In Need of Renovation
- Large architectural windows lining 2 walls
- Abundant natural light
2nd Floor, Ste South Office
| Size | 953 SF |
| Term | Negotiable |
| Rental Rate | Upon Request |
| Space Use | Office |
| Condition | Full Build-Out |
| Available | Now |
- Listed rate may not include certain utilities, building services and property expenses
- Fully Built-Out as Standard Office
- Open Floor Plan Layout
- Fits 3 - 8 People
- Finished Ceilings: 9’
- Space is in Excellent Condition
- Fully Carpeted
- Drop Ceilings
- Natural Light
- Open-Plan
- Large windows with abundant natural light
- Large closet that runs the length of the back wall
2nd Floor, Ste West Office
| Size | 6,270-9,910 SF |
| Term | Negotiable |
| Rental Rate | Upon Request |
| Space Use | Office |
| Condition | Shell Space |
| Available | Now |
Shell space condition. Lease rate is negotiable.
- Listed rate may not include certain utilities, building services and property expenses
- Mostly Open Floor Plan Layout
- Fits 16 - 80 People
- Space is in Excellent Condition
- Shell space ready for build out.
- Space may be combined with North Office 2
Property Overview
Lifeplex Wellness Center is a medical lifestyle center in Plymouth, Indiana. The building has numerous medical oriented offices including an optometrist, therapy office, medical imaging, and The Fitness Forum. The Fitness Forum is a high-end fitness club that includes a lap and therapy pool, basketball coutrs, indoor walking track, weight rooms, exercise class rooms, a rock climbing wall, and several racquetball courts.
- Atrium
- Fitness Center
- Property Manager on Site
- Signage
- Wheelchair Accessible
- High Ceilings
- Natural Light
- Monument Signage
- Balcony
PROPERTY FACTS
Presented by

Lifeplex Wellness Center | 2855 Miller Dr
Hmm, there seems to have been an error sending your message. Please try again.
Thanks! Your message was sent.






























