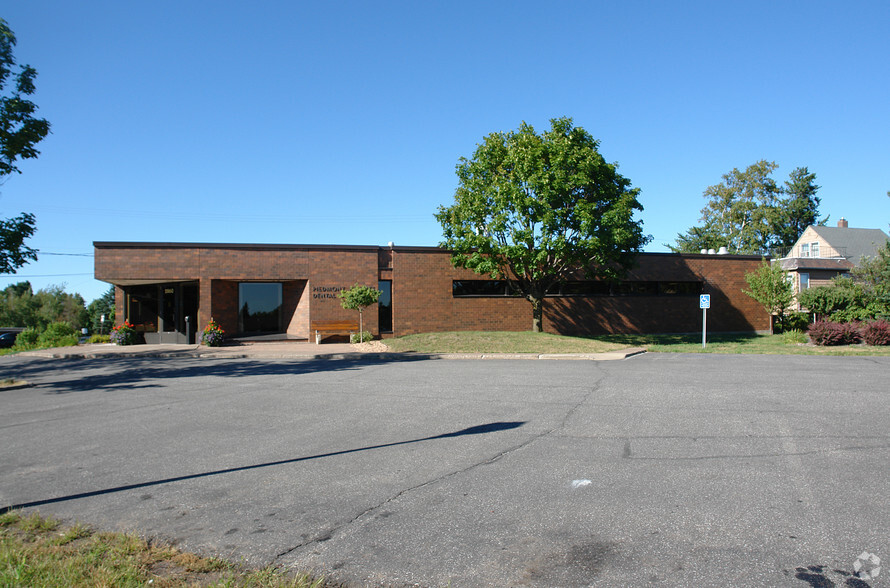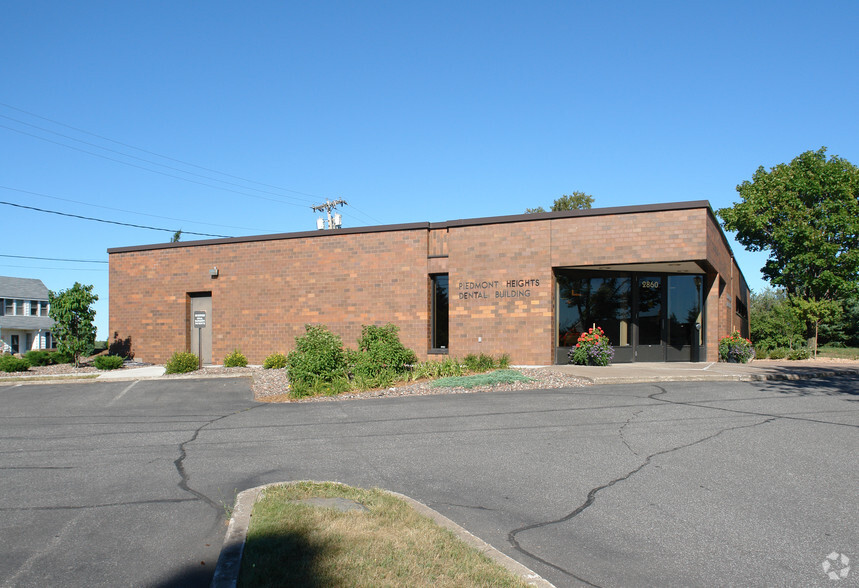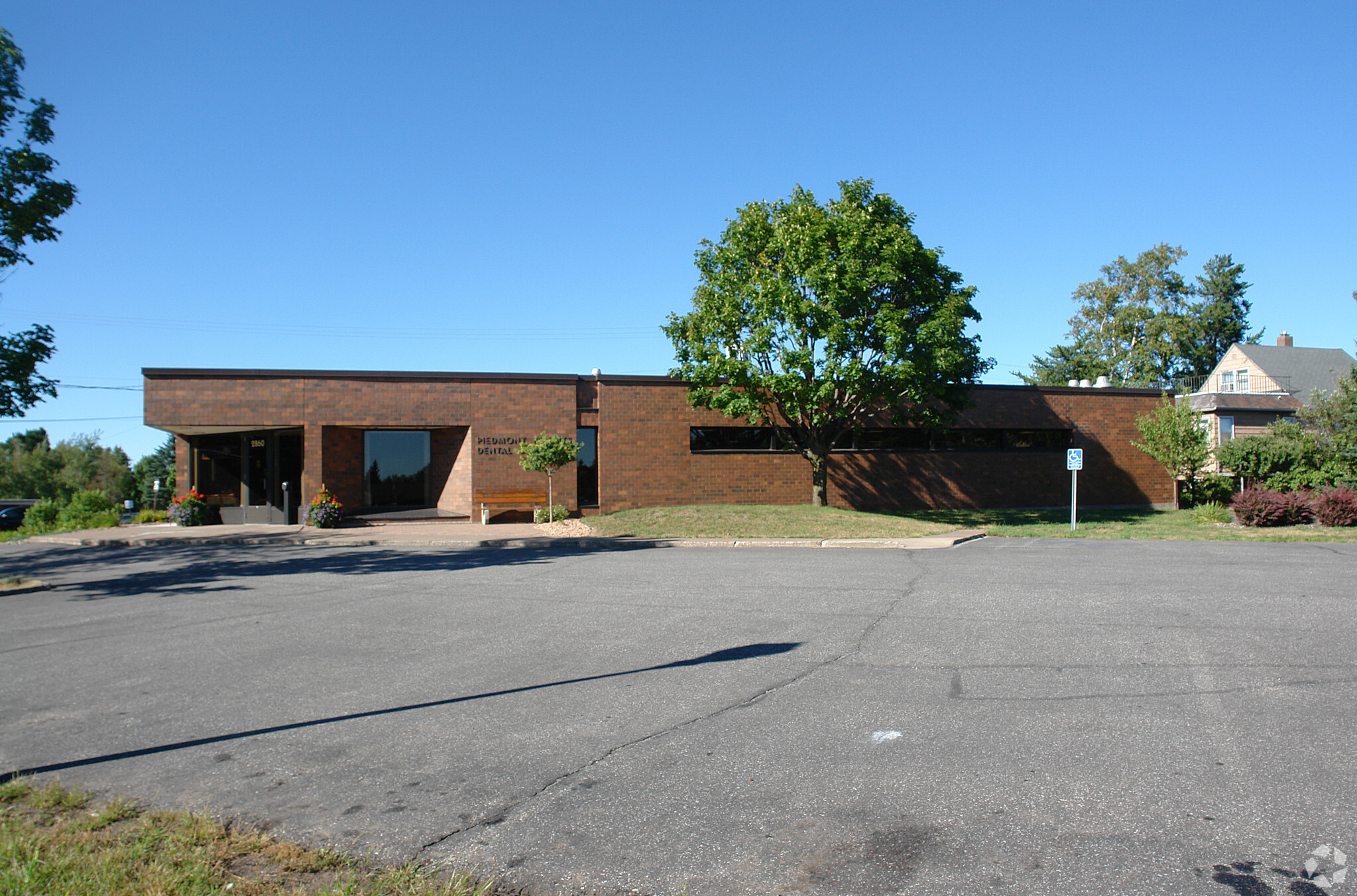
This feature is unavailable at the moment.
We apologize, but the feature you are trying to access is currently unavailable. We are aware of this issue and our team is working hard to resolve the matter.
Please check back in a few minutes. We apologize for the inconvenience.
- LoopNet Team
thank you

Your email has been sent!
Piedmont Dental Building 2860 Piedmont Ave
600 SF of Office/Medical Space Available in Duluth, MN 55811


all available space(1)
Display Rental Rate as
- Space
- Size
- Term
- Rental Rate
- Space Use
- Condition
- Available
Unique opportunity for a medical provider to lease space within Piedmont Dental! This space has 3 private workstations, ample storage, a private entrance if wanted, shared use of the conference room, breakroom and restrooms. The tenant and their clients will have access to the main lobby with a spacious waiting area. The ideal tenant will work cohesively with Piedmont Dental and their clients.
- Rate includes utilities, building services and property expenses
- Office intensive layout
- 1 Conference Room
- Reception Area
- Security System
- Heavy Traffic
- Fully Built-Out as Dental Office Space
- Fits 3 - 5 People
- 3 Workstations
- Central Air Conditioning
- Ample Parking
| Space | Size | Term | Rental Rate | Space Use | Condition | Available |
| 1st Floor | 600 SF | Negotiable | Upon Request Upon Request Upon Request Upon Request Upon Request Upon Request | Office/Medical | Full Build-Out | Now |
1st Floor
| Size |
| 600 SF |
| Term |
| Negotiable |
| Rental Rate |
| Upon Request Upon Request Upon Request Upon Request Upon Request Upon Request |
| Space Use |
| Office/Medical |
| Condition |
| Full Build-Out |
| Available |
| Now |
1st Floor
| Size | 600 SF |
| Term | Negotiable |
| Rental Rate | Upon Request |
| Space Use | Office/Medical |
| Condition | Full Build-Out |
| Available | Now |
Unique opportunity for a medical provider to lease space within Piedmont Dental! This space has 3 private workstations, ample storage, a private entrance if wanted, shared use of the conference room, breakroom and restrooms. The tenant and their clients will have access to the main lobby with a spacious waiting area. The ideal tenant will work cohesively with Piedmont Dental and their clients.
- Rate includes utilities, building services and property expenses
- Fully Built-Out as Dental Office Space
- Office intensive layout
- Fits 3 - 5 People
- 1 Conference Room
- 3 Workstations
- Reception Area
- Central Air Conditioning
- Security System
- Ample Parking
- Heavy Traffic
Features and Amenities
- Bus Line
- Signage
PROPERTY FACTS
Presented by

Piedmont Dental Building | 2860 Piedmont Ave
Hmm, there seems to have been an error sending your message. Please try again.
Thanks! Your message was sent.






