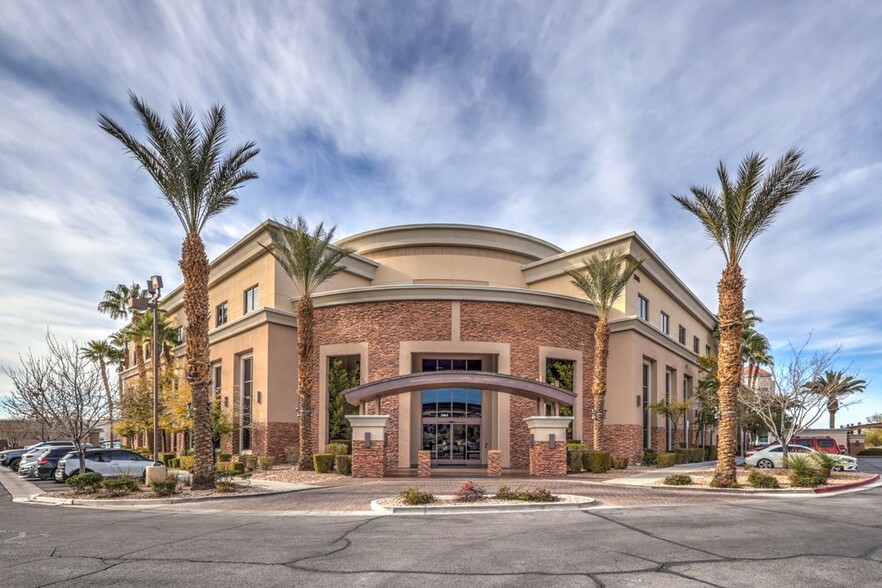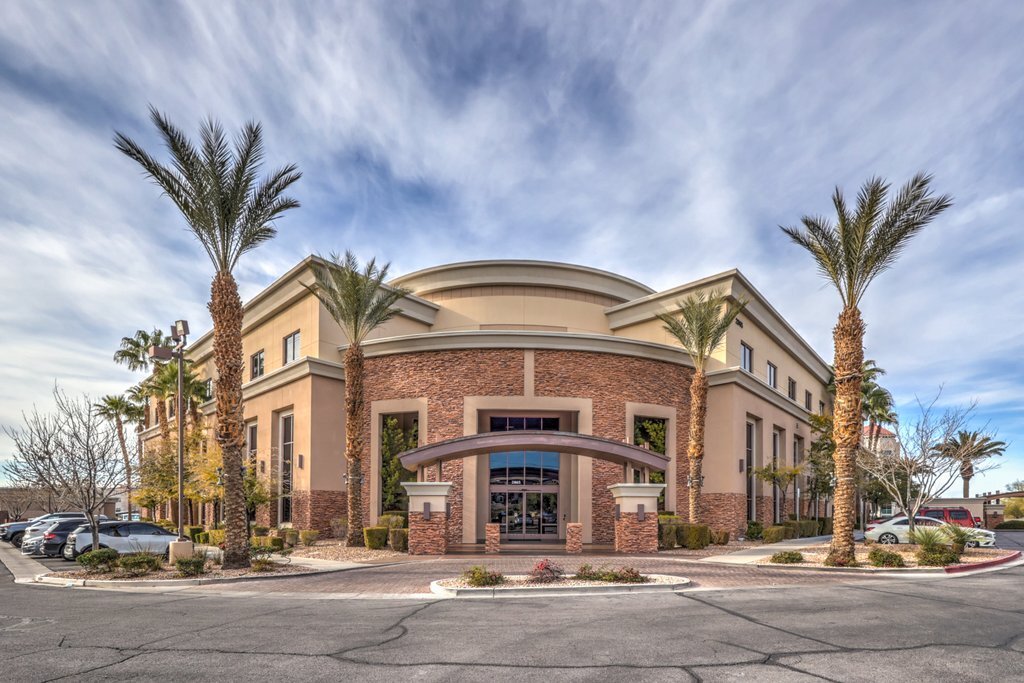Your email has been sent.
Siena Medical Pavilion VI 2865 Siena Heights Dr 511 - 9,769 SF of Space Available in Henderson, NV 89052



HIGHLIGHTS
- Options to Lease Customized or Ready-to-Use Medical Spaces
- Located in the Henderson Medical Corridor and Nearby Major Retail/Dining Options
- TI Allowance Up To $100/SF for Qualified Tenants
- Parking Ratio: 4.5/1,000
ALL AVAILABLE SPACES(3)
Display Rental Rate as
- SPACE
- SIZE
- TERM
- RENTAL RATE
- SPACE USE
- CONDITION
- AVAILABLE
Can be combined with Suite 260 for 3,877 SF
- Lease rate does not include utilities, property expenses or building services
Suite 260 is in shell condition and capable of being built out to tenant’s specifications. Up to $100/SF in Tenant Improvement Allowance for Qualified Tenants.
- Lease rate does not include utilities, property expenses or building services
Suite 300 consists of a Reception Area, 14 Private Offices, 1 Conference Room, Cubicle Area, Breakroom, and IT/Storage Closets.
- Lease rate does not include utilities, property expenses or building services
- 1 Conference Room
- 14 Private Offices
| Space | Size | Term | Rental Rate | Space Use | Condition | Available |
| 2nd Floor, Ste 240 | 511 SF | Negotiable | $31.80 /SF/YR $2.65 /SF/MO $16,250 /YR $1,354 /MO | Office | - | Now |
| 2nd Floor, Ste 260 | 3,366-3,877 SF | Negotiable | $31.80 /SF/YR $2.65 /SF/MO $123,289 /YR $10,274 /MO | Office/Medical | Shell Space | Now |
| 3rd Floor, Ste 300 | 5,381 SF | Negotiable | $31.80 /SF/YR $2.65 /SF/MO $171,116 /YR $14,260 /MO | Office/Medical | - | Now |
2nd Floor, Ste 240
| Size |
| 511 SF |
| Term |
| Negotiable |
| Rental Rate |
| $31.80 /SF/YR $2.65 /SF/MO $16,250 /YR $1,354 /MO |
| Space Use |
| Office |
| Condition |
| - |
| Available |
| Now |
2nd Floor, Ste 260
| Size |
| 3,366-3,877 SF |
| Term |
| Negotiable |
| Rental Rate |
| $31.80 /SF/YR $2.65 /SF/MO $123,289 /YR $10,274 /MO |
| Space Use |
| Office/Medical |
| Condition |
| Shell Space |
| Available |
| Now |
3rd Floor, Ste 300
| Size |
| 5,381 SF |
| Term |
| Negotiable |
| Rental Rate |
| $31.80 /SF/YR $2.65 /SF/MO $171,116 /YR $14,260 /MO |
| Space Use |
| Office/Medical |
| Condition |
| - |
| Available |
| Now |
2nd Floor, Ste 240
| Size | 511 SF |
| Term | Negotiable |
| Rental Rate | $31.80 /SF/YR |
| Space Use | Office |
| Condition | - |
| Available | Now |
Can be combined with Suite 260 for 3,877 SF
- Lease rate does not include utilities, property expenses or building services
2nd Floor, Ste 260
| Size | 3,366-3,877 SF |
| Term | Negotiable |
| Rental Rate | $31.80 /SF/YR |
| Space Use | Office/Medical |
| Condition | Shell Space |
| Available | Now |
Suite 260 is in shell condition and capable of being built out to tenant’s specifications. Up to $100/SF in Tenant Improvement Allowance for Qualified Tenants.
- Lease rate does not include utilities, property expenses or building services
3rd Floor, Ste 300
| Size | 5,381 SF |
| Term | Negotiable |
| Rental Rate | $31.80 /SF/YR |
| Space Use | Office/Medical |
| Condition | - |
| Available | Now |
Suite 300 consists of a Reception Area, 14 Private Offices, 1 Conference Room, Cubicle Area, Breakroom, and IT/Storage Closets.
- Lease rate does not include utilities, property expenses or building services
- 14 Private Offices
- 1 Conference Room
PROPERTY OVERVIEW
CBRE is pleased to present Siena Medical Pavilion VI, a ±62,140 SF 3-story medical building situated at the corner of Eastern Avenue and St. Rose Parkway. This Class A, multi-tenant medical building offers tenants a rare opportunity to lease custom-designed or turnkey medical spaces with Tenant Improvement Allowances up to $100/SF for qualified tenants. Siena Medical Pavilion VI is strategically located across the street from Dignity Health’s Siena Hospital Campus, and just east of UHS’ West Henderson Hospital. Its’ central location in the Henderson Medical corridor provides convenient access for patients and employees.
- 24 Hour Access
- Atrium
- Bus Line
- Controlled Access
- Signage
- Monument Signage
PROPERTY FACTS
Presented by

Siena Medical Pavilion VI | 2865 Siena Heights Dr
Hmm, there seems to have been an error sending your message. Please try again.
Thanks! Your message was sent.






