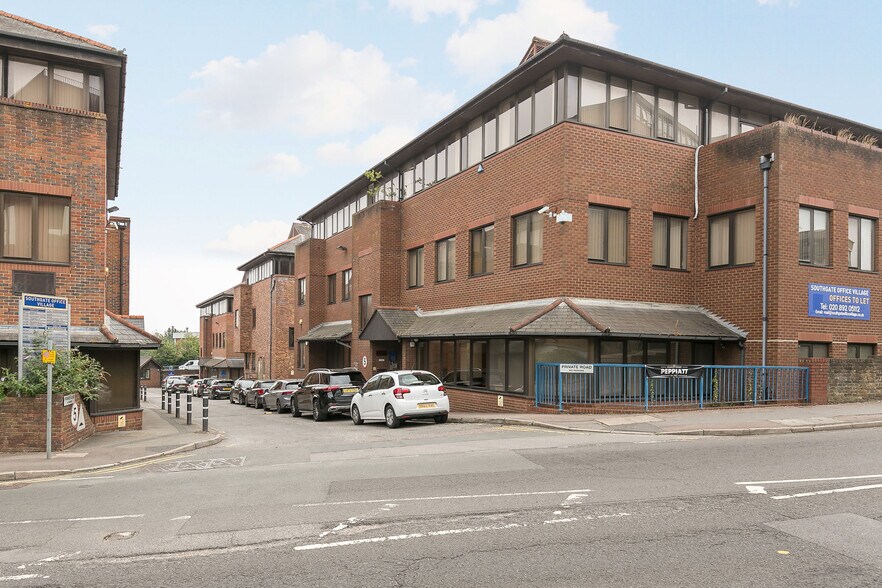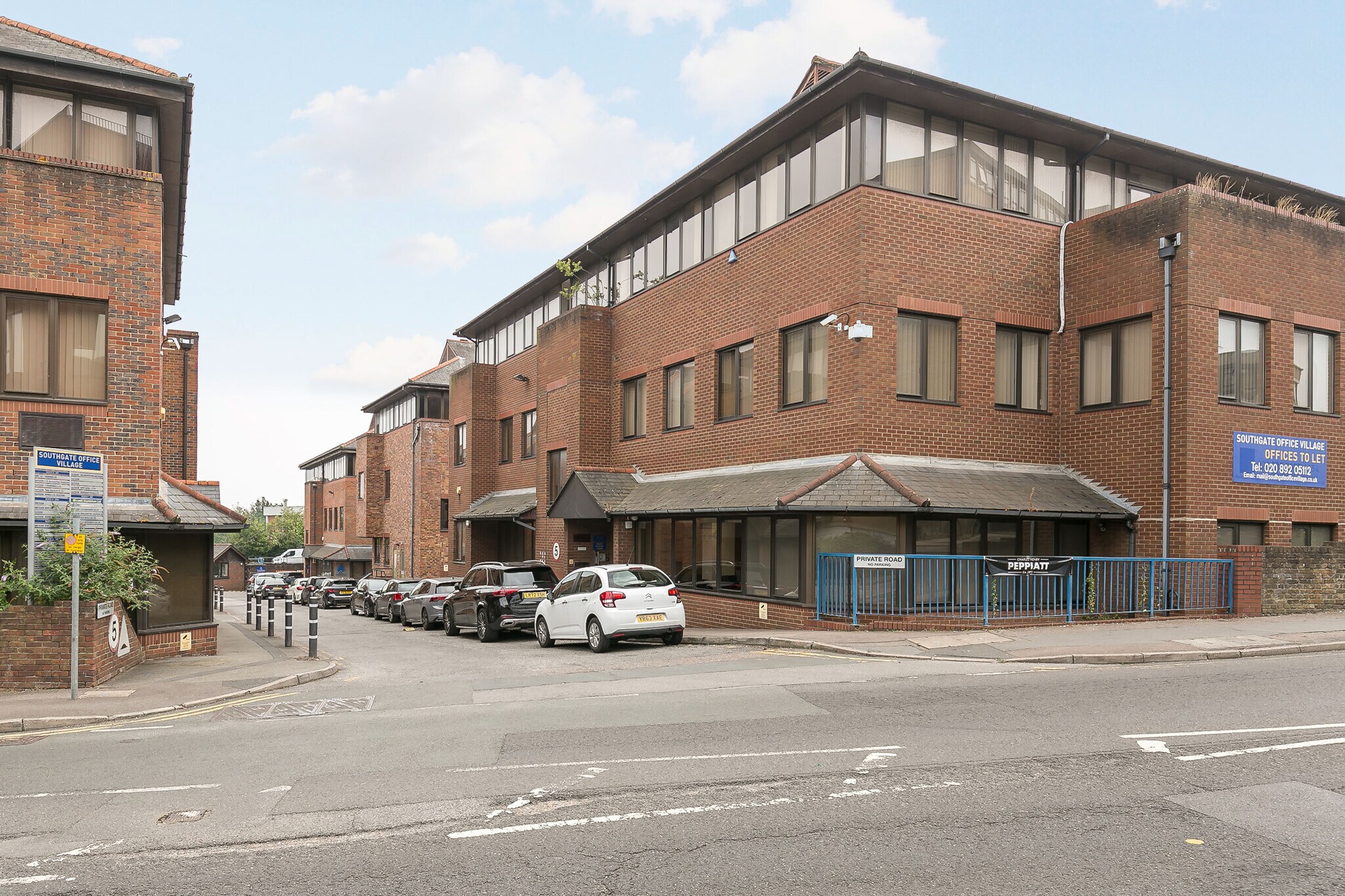
This feature is unavailable at the moment.
We apologize, but the feature you are trying to access is currently unavailable. We are aware of this issue and our team is working hard to resolve the matter.
Please check back in a few minutes. We apologize for the inconvenience.
- LoopNet Team
268 A Chase Rd
London N14 6HF
Block E Southgate Office Village · Property For Lease

HIGHLIGHTS
- Moments from Southgate Underground Station
- Variety of local amenities nearby
- Parking Available
PROPERTY OVERVIEW
/Southgate was originally the South Gate of Enfield Chase, the King's hunting grounds. This is reflected in the street names Chase Road (which leads due north from the station to Oakwood, and was formerly the avenue into the Chase) and Chase Side. There is a blue plaque on a building on the site of the Southgate. A little further to the south was another small medieval settlement called South Street which had grown up around a village green; by 1829 the two settlements had merged and the village green became today's Southgate Green.[2] Rare survivors of 1930s development: The Southgate Club (built 1889) and adjacent Victorian terrace in Chase Side.[3] Southgate was predominantly developed in the 1930s: largish semi-detached houses were built on the hilly former estates (Walker, Osidge, Monkfrith, etc.) following increased transport development. In 1933, the North Circular Road was completed through Edmonton and Southgate, and also in 1933, the London Underground Piccadilly line was extended from Arnos Grove (where it had reached the previous year), through Southgate tube station, on to Enfield West (now known as Oakwood). This unleashed a building boom, and by 1939 the area had become almost fully developed.
PROPERTY FACTS
ATTACHMENTS
| Floor Plan |
Listing ID: 32743665
Date on Market: 8/9/2024
Last Updated:
Address: 268 A Chase Rd, London N14 6HF
The Office Property at 268 A Chase Rd, London, N14 6HF is no longer being advertised on LoopNet.com. Contact the broker for information on availability.
OFFICE PROPERTIES IN NEARBY NEIGHBORHOODS
NEARBY LISTINGS
- 167 Hermitage Rd, London
- 101 Blackhorse Ln, London
- 207 Whittington Rd, London
- Hillside Yard, Theobalds Park Road, Enfield
- Turnpike Ln, London
- 15-17 West Green Rd, London
- 268 West Green Rd, London
- 53-53A Green Lanes, London
- High St, Barnet
- 66 Turnpike Ln, London
- Pegamoid Rd, London
- 23 Park Rd, London
- 39-41 Markfield Rd, London
- The Broadway, London
- 7A Coppetts Rd, London

