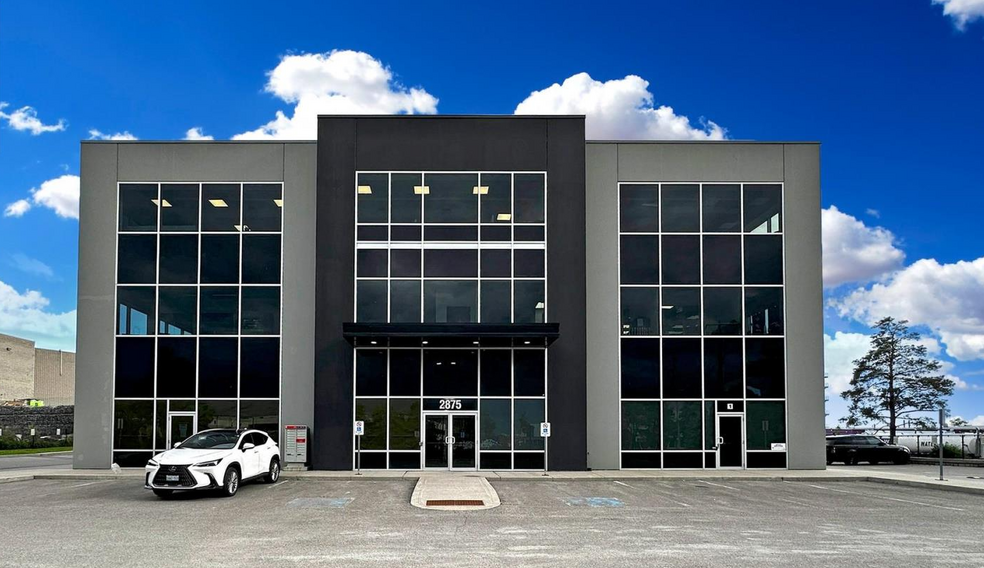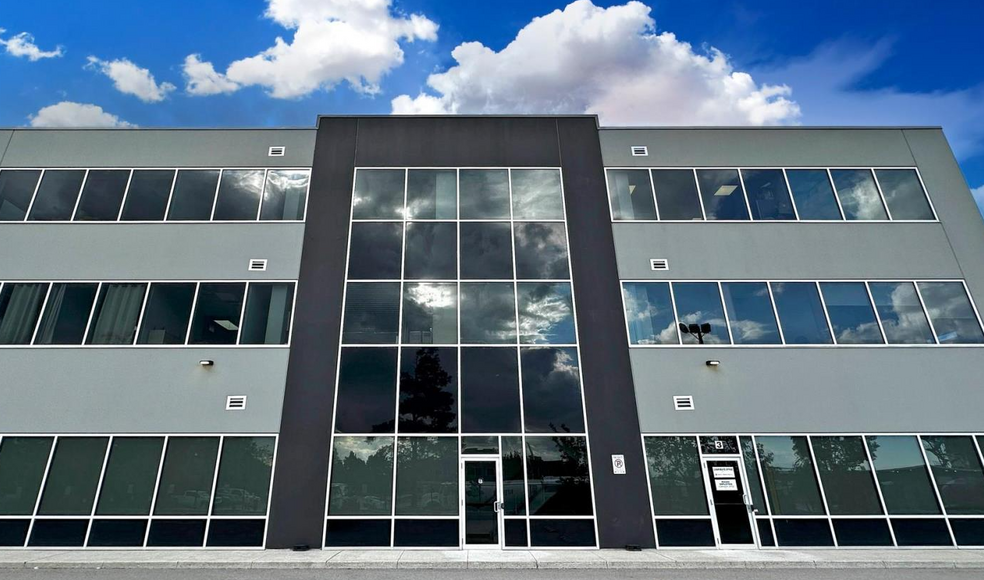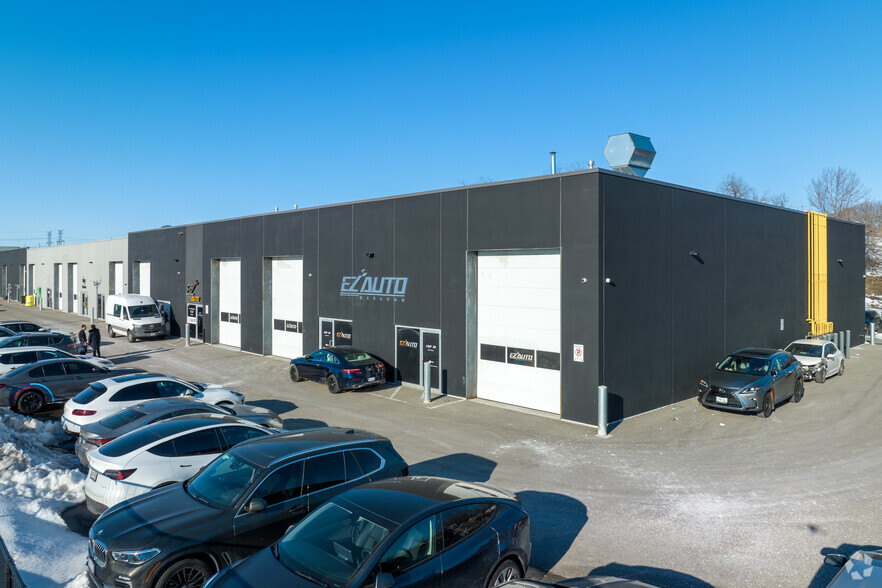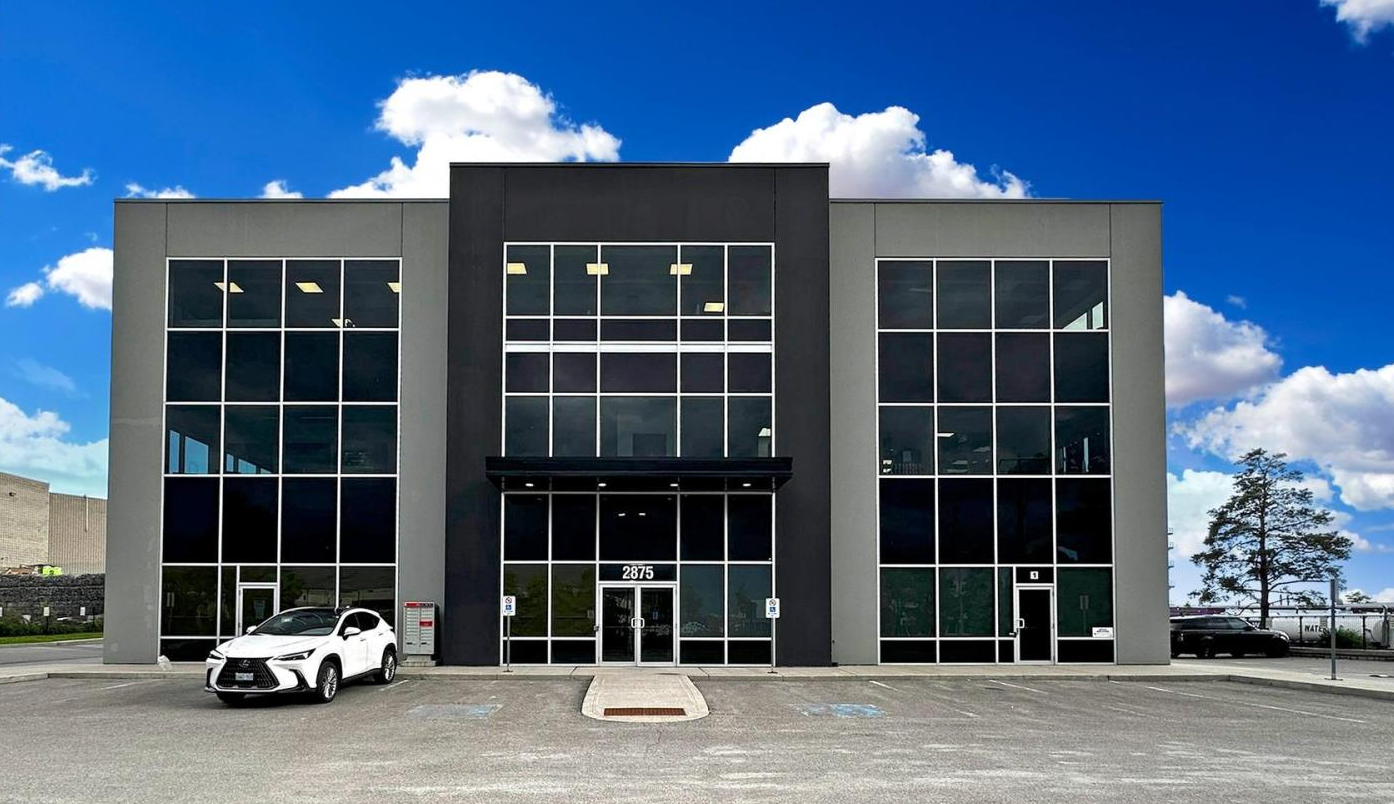
This feature is unavailable at the moment.
We apologize, but the feature you are trying to access is currently unavailable. We are aware of this issue and our team is working hard to resolve the matter.
Please check back in a few minutes. We apologize for the inconvenience.
- LoopNet Team
thank you

Your email has been sent!
2875 14th Av
10,000 SF Office Condo Unit Offered at $3,836,381 USD in Markham, ON L3R 5H8



Investment Highlights
- Access to public transit
- Proximity to major highways
- Surface parking
Executive Summary
Newly built condominium office building. Surface Parking.
Property Facts
| Price | $3,836,381 USD | Building Class | C |
| Unit Size | 10,000 SF | Floors | 1 |
| No. Units | 1 | Typical Floor Size | 47,737 SF |
| Total Building Size | 47,737 SF | Year Built | 2018 |
| Property Type | Office (Condo) | Lot Size | 4.96 AC |
| Sale Type | Owner User | Parking Ratio | 4/1,000 SF |
| Price | $3,836,381 USD |
| Unit Size | 10,000 SF |
| No. Units | 1 |
| Total Building Size | 47,737 SF |
| Property Type | Office (Condo) |
| Sale Type | Owner User |
| Building Class | C |
| Floors | 1 |
| Typical Floor Size | 47,737 SF |
| Year Built | 2018 |
| Lot Size | 4.96 AC |
| Parking Ratio | 4/1,000 SF |
1 Unit Available
Unit 300
| Unit Size | 10,000 SF | Condo Use | Office |
| Price | $3,836,381 USD | Sale Type | Owner User |
| Price Per SF | $383.64 USD | No. Parking Spaces | 8 |
| Unit Size | 10,000 SF |
| Price | $3,836,381 USD |
| Price Per SF | $383.64 USD |
| Condo Use | Office |
| Sale Type | Owner User |
| No. Parking Spaces | 8 |
Description
This is a beautiful office taking up the entire third floor of the property. The space features a full kitchen and 3 washrooms (one full accessibility compliant with a shower). Space also includes private elevator access and a private 3rd floor vestibule. Space built out with custom boardroom cabinetry with a beverage center and sink, a custom reception area, and an open concept design with sealed cement floors.
Sale Notes
Take advantage of this great opportunity to own your office space on the entire third floor of a newly built condominium office building. private elevator access to the third floor with a beautiful reception area. professionally designed layout with custom furniture and beautiful finishes including high-end light fixtures throughout. open concept ceilings and finished concrete floors. fabulous location close to all amentities and major hwys 407, 404 and hwy 7. this 10,000 sq ft office space has all you need for a growing company. a boardroom with custom cabinetry, beverage center and sink in addition to a separate larege classroom. a mix of private offices and small pods. a full exercise gym for the employees use. full kitchen with stove, fridge and dishwasher. 3 multi-stall washrooms with one being fully accessible compliant with a walk-in shower. separate server room & copy room. custom lounge area and custom laid out cubicles. fob security access, alarm and security cameras. maintenance fees for the 4 units are $3,536.53. taxes are $31,285.04. units 1-4 are 2,500 sq ft each. **** extras **** ample visitor and tenant parking including 8 reserved parking spaces which are exclusive use and marked by signs.
 Lobby
Lobby
 Interior Photo
Interior Photo
 Interior Photo
Interior Photo
 Interior Photo
Interior Photo
 Interior Photo
Interior Photo
 Interior Photo
Interior Photo
 Interior Photo
Interior Photo
 Interior Photo
Interior Photo
 Interior Photo
Interior Photo
 Interior Photo
Interior Photo
 Interior Photo
Interior Photo
 Interior Photo
Interior Photo
 Interior Photo
Interior Photo
 Interior Photo
Interior Photo
 Interior Photo
Interior Photo
 Interior Photo
Interior Photo
 Interior Photo
Interior Photo
 Interior Photo
Interior Photo
 Interior Photo
Interior Photo
 Interior Photo
Interior Photo
 Interior Photo
Interior Photo
 Interior Photo
Interior Photo
 Interior Photo
Interior Photo
zoning
| Zoning Code | MC |
| MC |
Learn More About Investing in Office Space
Presented by

2875 14th Av
Hmm, there seems to have been an error sending your message. Please try again.
Thanks! Your message was sent.










