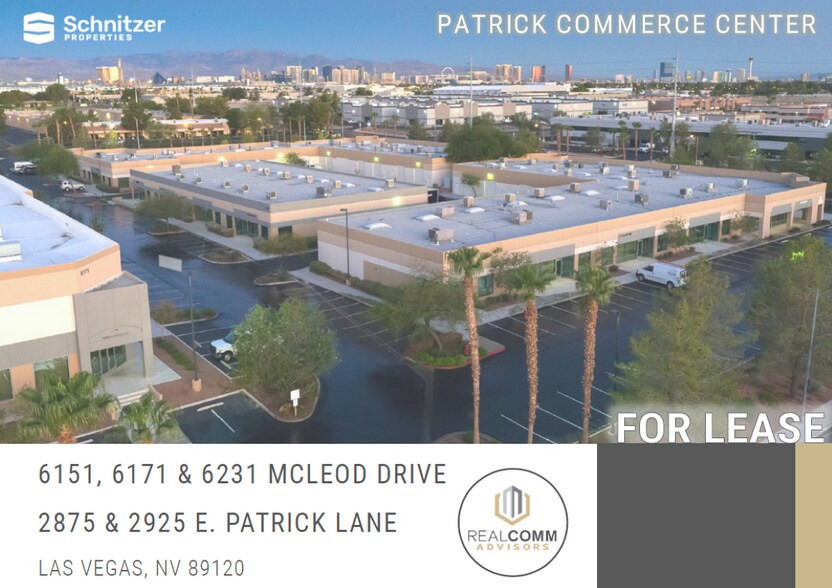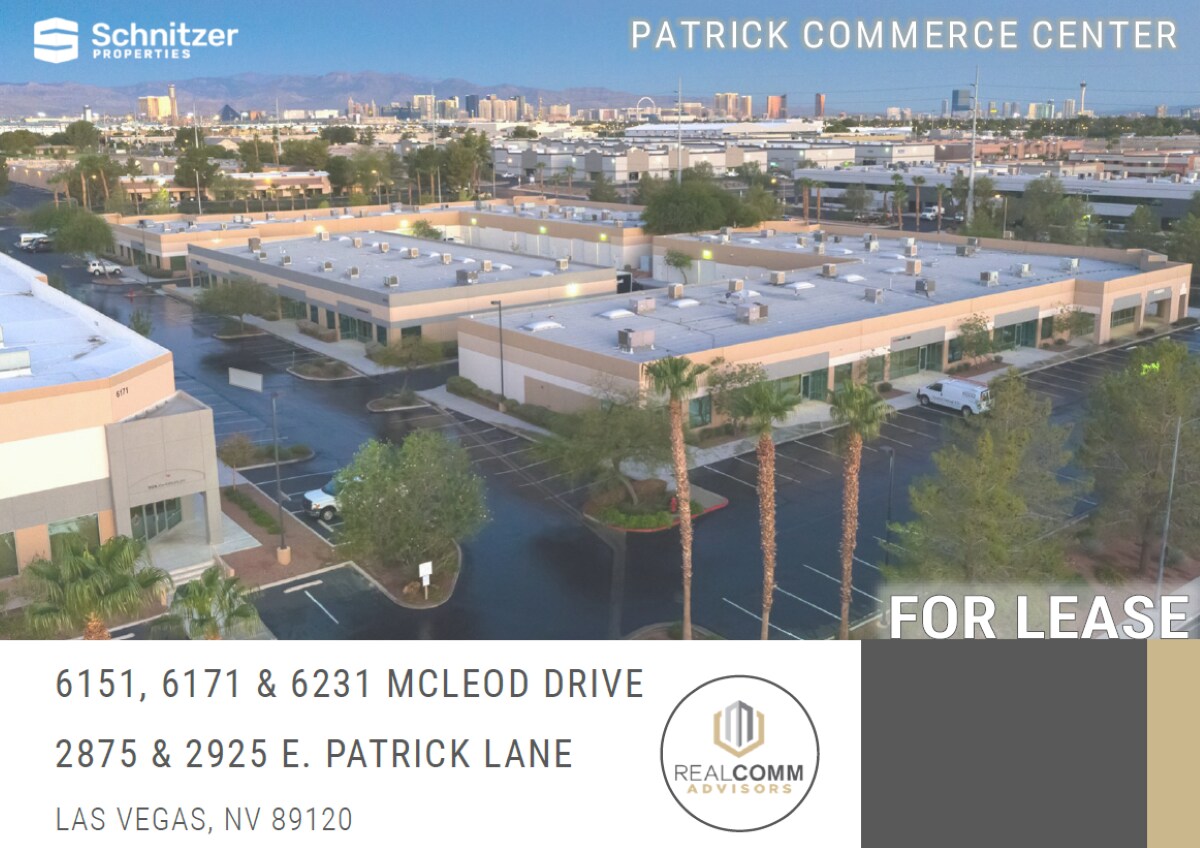
2875 E Patrick Ln | Las Vegas, NV 89120
This feature is unavailable at the moment.
We apologize, but the feature you are trying to access is currently unavailable. We are aware of this issue and our team is working hard to resolve the matter.
Please check back in a few minutes. We apologize for the inconvenience.
- LoopNet Team
This Property is no longer advertised on LoopNet.com.
2875 E Patrick Ln
Las Vegas, NV 89120
Patrick Commerce Center · Property For Lease

HIGHLIGHTS
- Close Proximity to the Airport & Las Vegas Strip
- Grade Level Loading & Dock High @ Some Suites
- Office/Warehouse & 100% HVAC Office Suites
- 14' - 24' Clear Height
- Fire Sprinklers
- 2.29/1,000 SF Parking Ratio
PROPERTY FACTS
| Park Type | Industrial Park |
| Park Type | Industrial Park |
ABOUT THE PROPERTY
Centrally located at E. Patrick Lane & McLeod Drive, within close proximity to the Airport, Las Vegas Strip, and Retail Amenities.
ATTACHMENTS
| GET BROCHURE |
Listing ID: 29989993
Date on Market: 11/7/2023
Last Updated:
Address: 2875 E Patrick Ln, Las Vegas, NV 89120
The Paradise Valley East Property at 2875 E Patrick Ln, Las Vegas, NV 89120 is no longer being advertised on LoopNet.com. Contact the broker for information on availability.
PROPERTIES IN NEARBY NEIGHBORHOODS
- Spring Valley Commercial Real Estate
- South Las Vegas Commercial Real Estate
- West of the Strip Commercial Real Estate
- Paradise Valley East Commercial Real Estate
- Sunrise Manor Commercial Real Estate
- Downtown Las Vegas Commercial Real Estate
- University District Commercial Real Estate
- Midway Commercial Real Estate
- Canyon Gate Commercial Real Estate
- Green Valley North Commercial Real Estate
- Richfield Commercial Real Estate
- Arts District Commercial Real Estate
- Gibson Springs Commercial Real Estate
- Buffalo Commercial Real Estate
- Rancho Oakey Commercial Real Estate
NEARBY LISTINGS
- 11-43 S Stephanie St, Henderson NV
- 10050 S Eastern Ave, Henderson NV
- 9555-9595 S Eastern Ave, Las Vegas NV
- NW Cnr St Rose & Coronado, Henderson NV
- 6025 Procyon St, Las Vegas NV
- 2510-2680 S Maryland Pky, Las Vegas NV
- 101 Convention Center Dr, Las Vegas NV
- 6625 S Valley View Blvd, Las Vegas NV
- 1050 E Flamingo Rd, Las Vegas NV
- 55-75 S Valle Verde Dr, Henderson NV
- 2470 St Rose Pky, Henderson NV
- E Windmill Ln, Las Vegas NV
- 9480 S Eastern Ave, Las Vegas NV
- 9480 S Eastern Ave, Las Vegas NV
- 6345 S Pecos Rd, Las Vegas NV
1 of 1
VIDEOS
MATTERPORT 3D EXTERIOR
MATTERPORT 3D TOUR
PHOTOS
STREET VIEW
STREET
MAP

Link copied
Your LoopNet account has been created!
Thank you for your feedback.
Please Share Your Feedback
We welcome any feedback on how we can improve LoopNet to better serve your needs.X
{{ getErrorText(feedbackForm.starRating, "rating") }}
255 character limit ({{ remainingChars() }} charactercharacters remainingover)
{{ getErrorText(feedbackForm.msg, "rating") }}
{{ getErrorText(feedbackForm.fname, "first name") }}
{{ getErrorText(feedbackForm.lname, "last name") }}
{{ getErrorText(feedbackForm.phone, "phone number") }}
{{ getErrorText(feedbackForm.phonex, "phone extension") }}
{{ getErrorText(feedbackForm.email, "email address") }}
You can provide feedback any time using the Help button at the top of the page.
