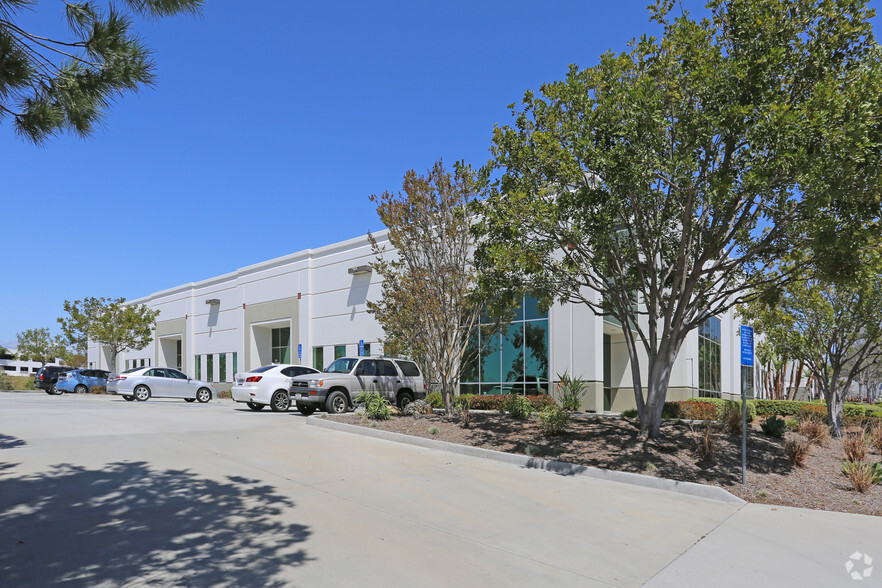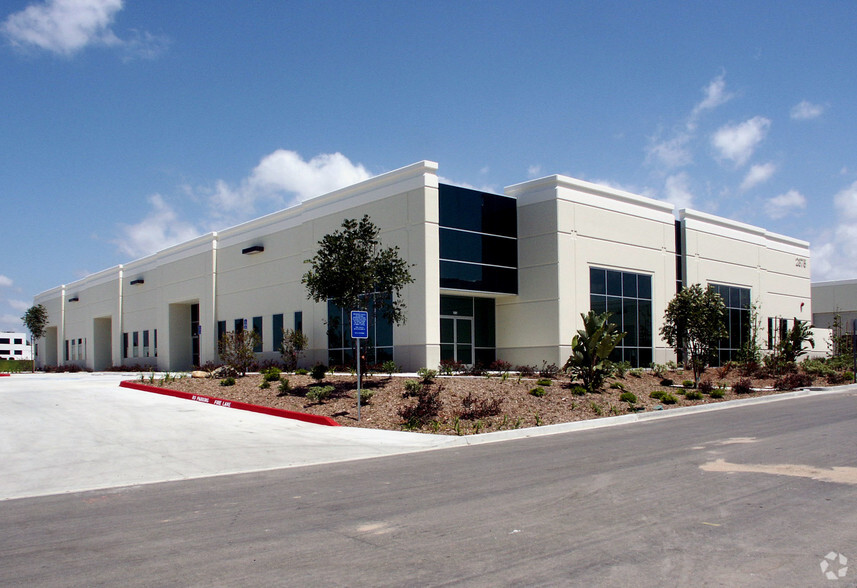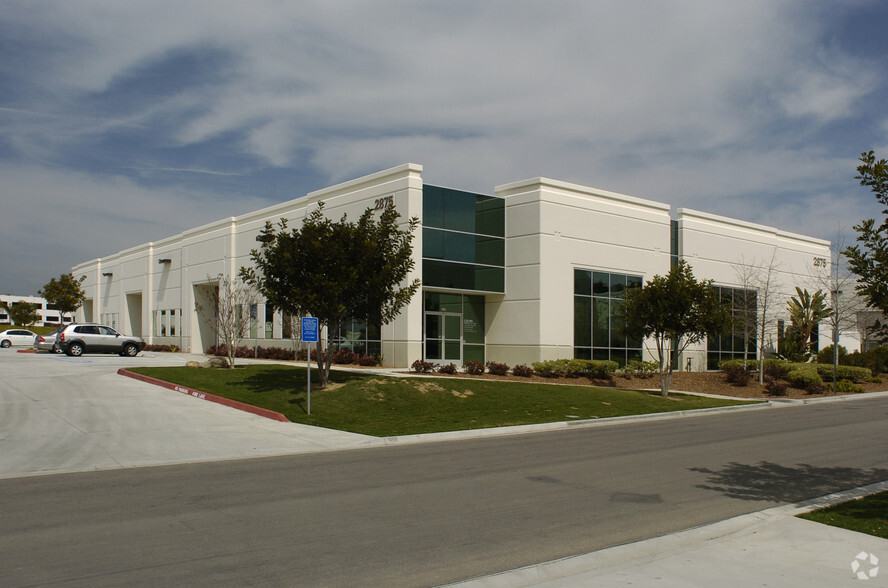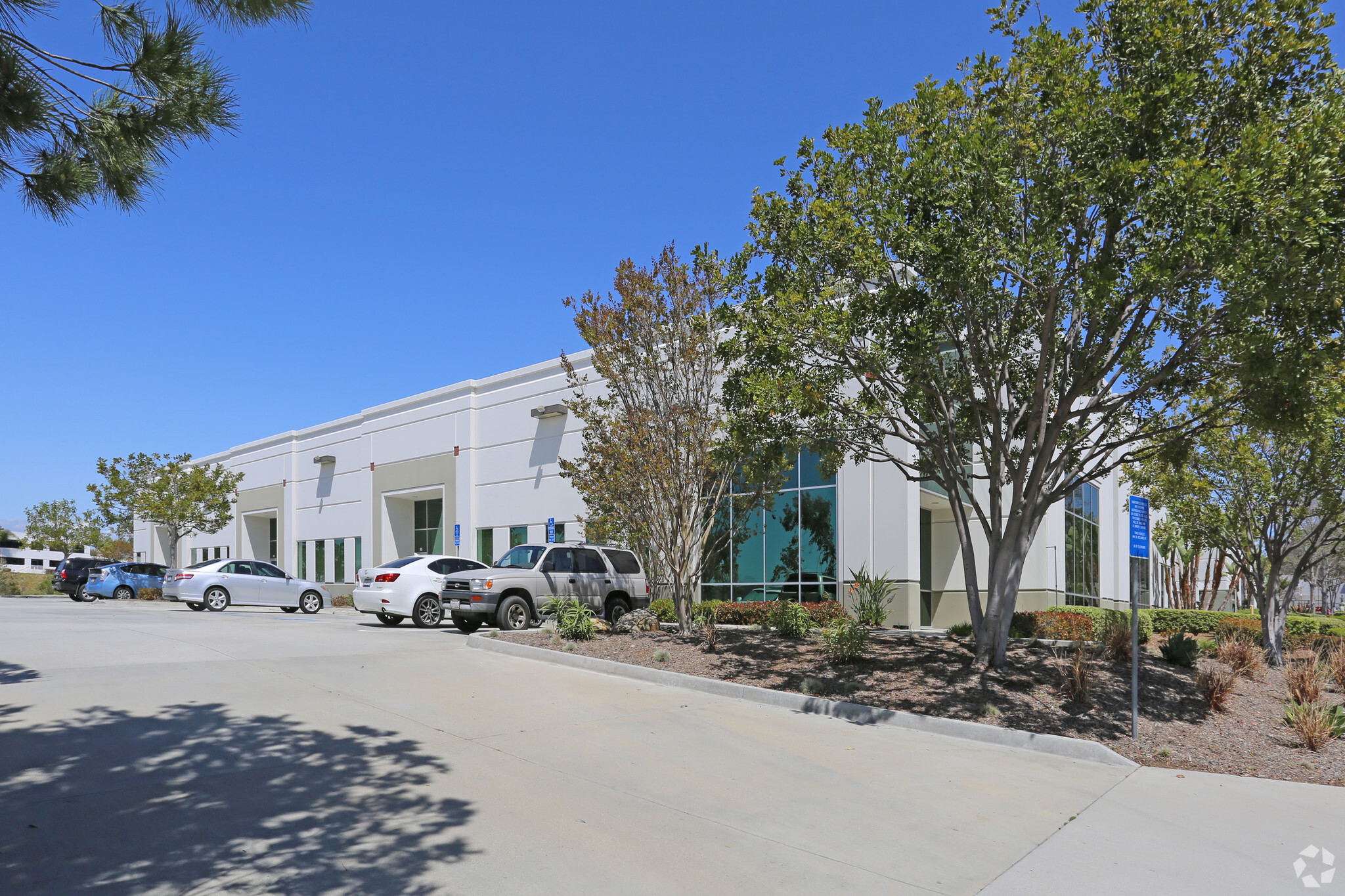
This feature is unavailable at the moment.
We apologize, but the feature you are trying to access is currently unavailable. We are aware of this issue and our team is working hard to resolve the matter.
Please check back in a few minutes. We apologize for the inconvenience.
- LoopNet Team
thank you

Your email has been sent!
Canyon Oaks Business Center Vista, CA 92081
1,796 - 7,430 SF of Industrial Space Available



Park Highlights
- Extensive Use Of Glass
- Locally Owned and Managed
- Direct Access to Business Park Drive
- Grade Level Loading
- Concrete Driveways With Excellent Truck Circulation
- Fiber Optic Connectivity Available
PARK FACTS
| Total Space Available | 7,430 SF | Park Type | Industrial Park |
| Max. Contiguous | 5,296 SF |
| Total Space Available | 7,430 SF |
| Max. Contiguous | 5,296 SF |
| Park Type | Industrial Park |
all available spaces(3)
Display Rental Rate as
- Space
- Size
- Term
- Rental Rate
- Space Use
- Condition
- Available
Industrial space available for lease
- Lease rate does not include utilities, property expenses or building services
- 1 Drive Bay
- Private Restrooms
- Private Restroom
- 1 Grade-level Door
- Includes 427 SF of dedicated office space
- Reception Area
- 1 Private Office
- Breakroom + Kitchenette
| Space | Size | Term | Rental Rate | Space Use | Condition | Available |
| 1st Floor - 105 | 2,134 SF | Negotiable | $16.80 /SF/YR $1.40 /SF/MO $35,851 /YR $2,988 /MO | Industrial | Full Build-Out | 30 Days |
2875 Scott St - 1st Floor - 105
- Space
- Size
- Term
- Rental Rate
- Space Use
- Condition
- Available
Industrial space available for lease
- Lease rate does not include utilities, property expenses or building services
- 2 Drive Ins
- Reception Area
- 2 Private Offices
- Breakroom + Kitchenette
- Includes 1,400 SF of dedicated office space
- Can be combined with additional space(s) for up to 5,296 SF of adjacent space
- Private Restrooms
- 2 Private Restrooms
- 2 Grade-level Doors
Industrial space available for lease
- Lease rate does not include utilities, property expenses or building services
- 1 Drive Bay
- Reception Area
- 2 Private Restroom
- Includes 720 SF of dedicated office space
- Can be combined with additional space(s) for up to 5,296 SF of adjacent space
- 2 Private Offices
- 1 Grade-level Door
| Space | Size | Term | Rental Rate | Space Use | Condition | Available |
| 1st Floor - 106-107 | 3,500 SF | Negotiable | $16.80 /SF/YR $1.40 /SF/MO $58,800 /YR $4,900 /MO | Industrial | Full Build-Out | 30 Days |
| 1st Floor - 108 | 1,796 SF | Negotiable | $16.80 /SF/YR $1.40 /SF/MO $30,173 /YR $2,514 /MO | Industrial | Full Build-Out | 30 Days |
2865 Scott St - 1st Floor - 106-107
2865 Scott St - 1st Floor - 108
2875 Scott St - 1st Floor - 105
| Size | 2,134 SF |
| Term | Negotiable |
| Rental Rate | $16.80 /SF/YR |
| Space Use | Industrial |
| Condition | Full Build-Out |
| Available | 30 Days |
Industrial space available for lease
- Lease rate does not include utilities, property expenses or building services
- Includes 427 SF of dedicated office space
- 1 Drive Bay
- Reception Area
- Private Restrooms
- 1 Private Office
- Private Restroom
- Breakroom + Kitchenette
- 1 Grade-level Door
2865 Scott St - 1st Floor - 106-107
| Size | 3,500 SF |
| Term | Negotiable |
| Rental Rate | $16.80 /SF/YR |
| Space Use | Industrial |
| Condition | Full Build-Out |
| Available | 30 Days |
Industrial space available for lease
- Lease rate does not include utilities, property expenses or building services
- Includes 1,400 SF of dedicated office space
- 2 Drive Ins
- Can be combined with additional space(s) for up to 5,296 SF of adjacent space
- Reception Area
- Private Restrooms
- 2 Private Offices
- 2 Private Restrooms
- Breakroom + Kitchenette
- 2 Grade-level Doors
2865 Scott St - 1st Floor - 108
| Size | 1,796 SF |
| Term | Negotiable |
| Rental Rate | $16.80 /SF/YR |
| Space Use | Industrial |
| Condition | Full Build-Out |
| Available | 30 Days |
Industrial space available for lease
- Lease rate does not include utilities, property expenses or building services
- Includes 720 SF of dedicated office space
- 1 Drive Bay
- Can be combined with additional space(s) for up to 5,296 SF of adjacent space
- Reception Area
- 2 Private Offices
- 2 Private Restroom
- 1 Grade-level Door
Park Overview
Canyon Oaks Business Center, built in 2003, offers locally owned, flexible units with grade-level loading, 18-foot warehouse clearance, and fiber optic connectivity. The center features extensive glass, concrete driveways for excellent truck circulation, and direct access to Business Park Drive, with a 3.0/1,000 parking ratio.
Presented by

Canyon Oaks Business Center | Vista, CA 92081
Hmm, there seems to have been an error sending your message. Please try again.
Thanks! Your message was sent.








