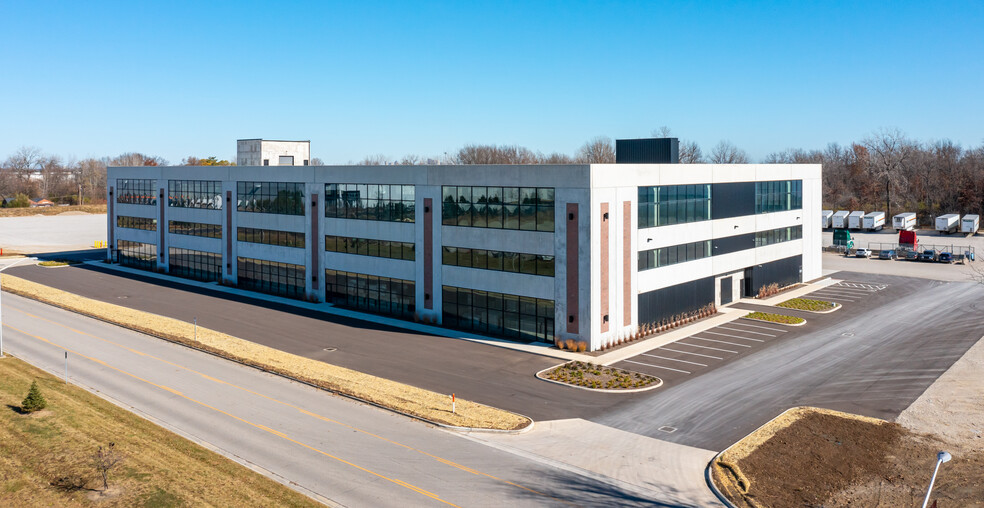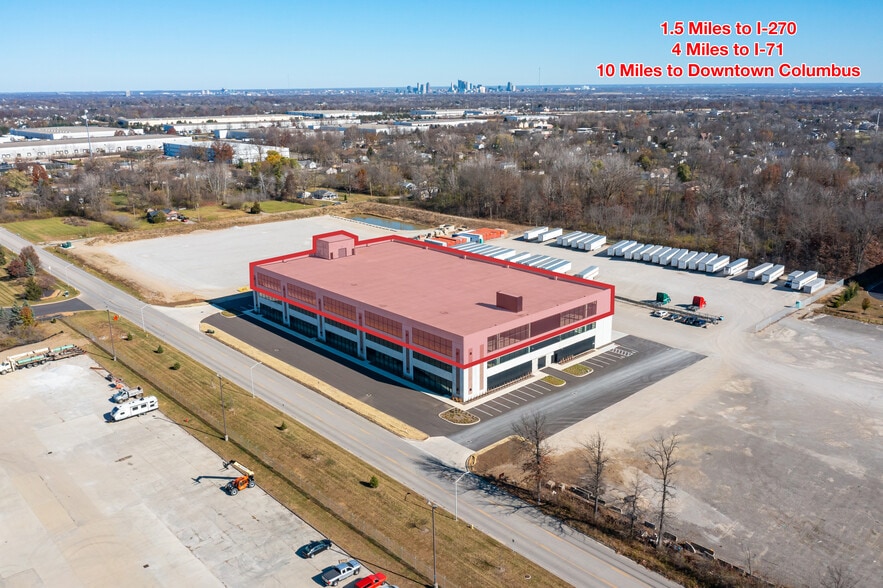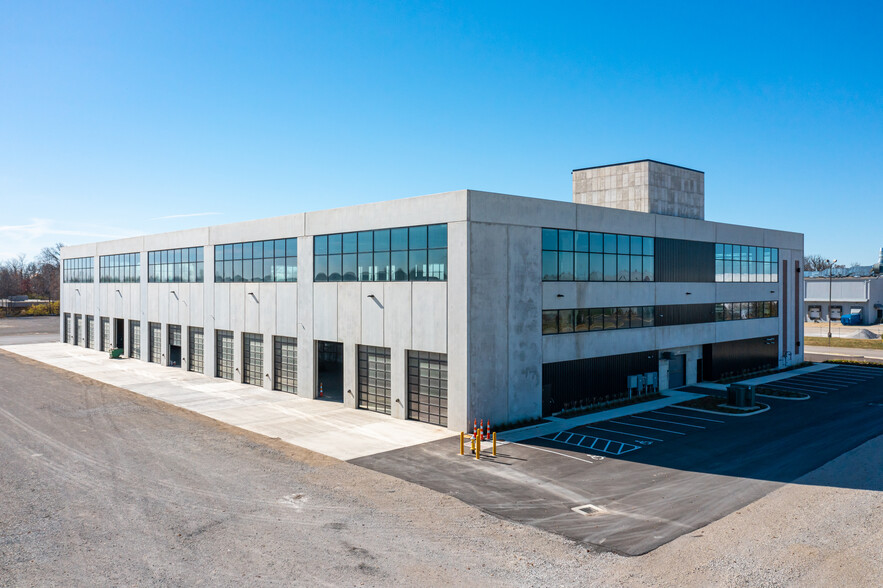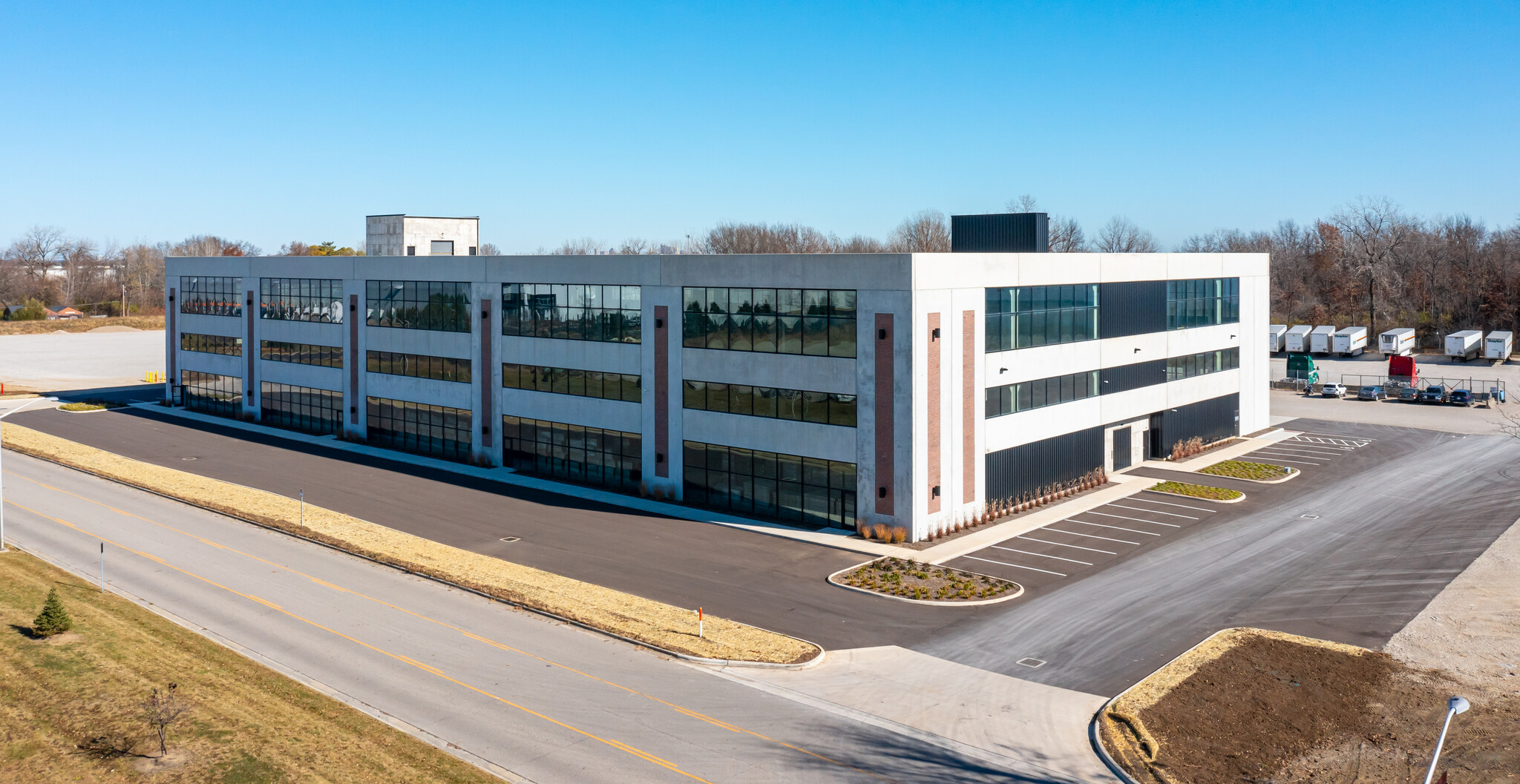Your email has been sent.
Building 2882 Lewis Centre Way 54,000 - 108,000 SF of 4-Star Industrial Space Available in Urbancrest, OH 43123



HIGHLIGHTS
- 54,000 SF Second-Floor Office/Flex Space Available (Shell Condition)
- 12,000 Lb. Freight Elevator with 30-Second Access Between Levels
- Power: 800 AMP, 277/480V Service
- Additional 54,000 SF Rooftop Deck for Outside Storage
- Short-Term Storage Available on Upper Levels
- Just 1.5 Miles to I-71 and I-270
FEATURES
ALL AVAILABLE SPACE(1)
Display Rental Rate as
- SPACE
- SIZE
- TERM
- RENTAL RATE
- SPACE USE
- CONDITION
- AVAILABLE
2882 Lewis Centre Way is a two-story industrial/flex building with 54,000± SF of second-floor office/flex space available in shell condition, plus a 54,000 SF rooftop deck for additional storage. Short-term storage options are available. Built in 2019, the property features a 12,000 lb. freight elevator that provides 30-second access between levels.
- Listed rate may not include certain utilities, building services and property expenses
- Professional Lease
- Additional 54,000 SF Rooftop Deck for Outside Stor
- Built in 2019
- Short-Term Storage Available on Upper Levels
- Secure Storage
- 54,000 SF Second-Floor Office/Flex Space Available
- 12,000 Lb. Freight Elevator with 30-Second Access
- Located in a Top Central Ohio Industrial Submarket
| Space | Size | Term | Rental Rate | Space Use | Condition | Available |
| 2nd Floor | 54,000-108,000 SF | Negotiable | $12.00 /SF/YR $1.00 /SF/MO $1,296,000 /YR $108,000 /MO | Industrial | Shell Space | Now |
2nd Floor
| Size |
| 54,000-108,000 SF |
| Term |
| Negotiable |
| Rental Rate |
| $12.00 /SF/YR $1.00 /SF/MO $1,296,000 /YR $108,000 /MO |
| Space Use |
| Industrial |
| Condition |
| Shell Space |
| Available |
| Now |
2nd Floor
| Size | 54,000-108,000 SF |
| Term | Negotiable |
| Rental Rate | $12.00 /SF/YR |
| Space Use | Industrial |
| Condition | Shell Space |
| Available | Now |
2882 Lewis Centre Way is a two-story industrial/flex building with 54,000± SF of second-floor office/flex space available in shell condition, plus a 54,000 SF rooftop deck for additional storage. Short-term storage options are available. Built in 2019, the property features a 12,000 lb. freight elevator that provides 30-second access between levels.
- Listed rate may not include certain utilities, building services and property expenses
- Secure Storage
- Professional Lease
- 54,000 SF Second-Floor Office/Flex Space Available
- Additional 54,000 SF Rooftop Deck for Outside Stor
- 12,000 Lb. Freight Elevator with 30-Second Access
- Built in 2019
- Located in a Top Central Ohio Industrial Submarket
- Short-Term Storage Available on Upper Levels
PROPERTY OVERVIEW
2882 Lewis Centre Way is a two-story industrial/flex building with 54,000± SF of second-floor office/flex space available in shell condition, plus a 54,000 SF rooftop deck for additional storage. Short-term storage options are available. Built in 2019, the property features a 12,000 lb. freight elevator that provides 30-second access between levels. Located in one of Central Ohio's premier warehouse and distribution markets, it offers quick access to I-71 and I-270 within 1.5 miles—an ideal location to service the Midwest and beyond. Property is located in Urbancrest within a large Industrial area. Location is 1.3 Miles to I-270 and I-71. Located near the intersection of Southwest Boulevard & Lewis Centre Way, less than half a mile west of US-62 and approximately 1 mile from the US-62/I-270 interchange. New industrial build for lease, spec building for lease, Columbus industrial for lease, Urbancrest industrial, Grove City Industrial
WAREHOUSE FACILITY FACTS
Presented by

Building | 2882 Lewis Centre Way
Hmm, there seems to have been an error sending your message. Please try again.
Thanks! Your message was sent.







